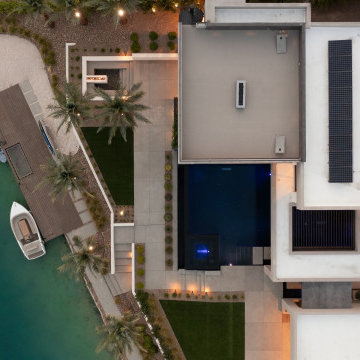Idées déco de façades de maisons marrons avec un toit blanc
Trier par :
Budget
Trier par:Populaires du jour
21 - 40 sur 66 photos
1 sur 3
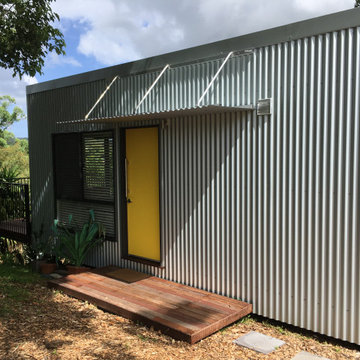
In keeping with the materiality of the wall cladding and the cantilevered design of the building, a simple lightweight aluminium and corrugated metal awning was positioned over the timber entry platform to provide rain shelter.
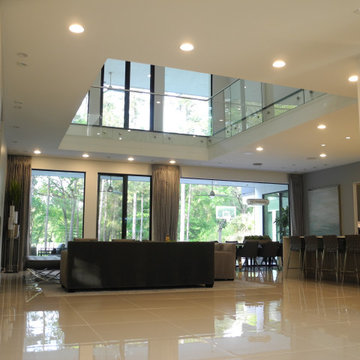
A 7,000 square foot, three story modern home, located on the Fazio golf course in Carlton Woods Creekside, in The Woodlands. It features wonderful views of the golf course and surrounding woods. A few of the main design focal points are the front stair tower that connects all three levels, the 'floating' roof elements around all sides of the house, the interior mezzanine opening that connects the first and second floors, the dual kitchen layout, and the front and back courtyards.
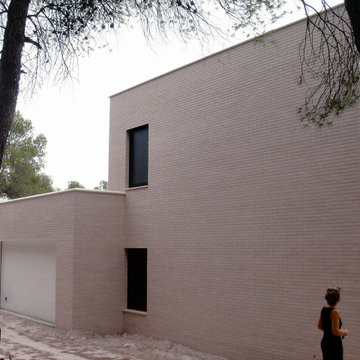
Réalisation d'une grande façade de maison blanche design en brique à un étage avec un toit plat, un toit mixte et un toit blanc.
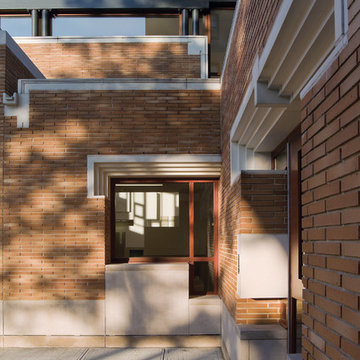
A stunning courtyard view of the Saratoga Avenue Community Center, designed by George Ranalli Architect, showcases the masterfully crafted custom mahogany wood window and cast window frame, adding a touch of elegance and sophistication to the space. The thoughtful design of the window and frame, paired with the iron spot brick elements, create an inviting atmosphere for visitors to enjoy.
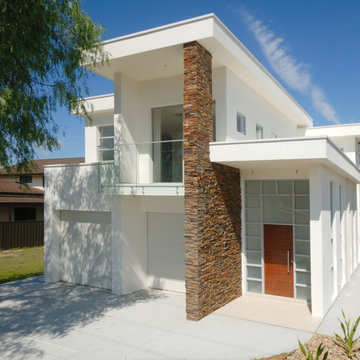
Design & Construct new narrow home
Idées déco pour une façade de maison blanche contemporaine à un étage avec un toit plat, un toit en métal et un toit blanc.
Idées déco pour une façade de maison blanche contemporaine à un étage avec un toit plat, un toit en métal et un toit blanc.

Idée de décoration pour une façade de maison beige tradition en pierre de taille moyenne et de plain-pied avec un toit à quatre pans, un toit mixte et un toit blanc.
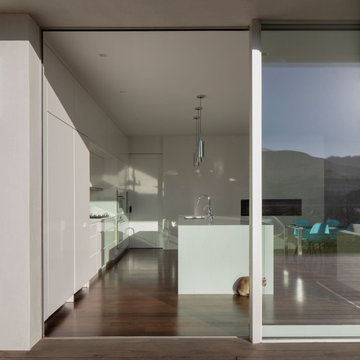
Remodel contemporary home
Exemple d'une façade de maison blanche en stuc de taille moyenne et à un étage avec un toit plat et un toit blanc.
Exemple d'une façade de maison blanche en stuc de taille moyenne et à un étage avec un toit plat et un toit blanc.
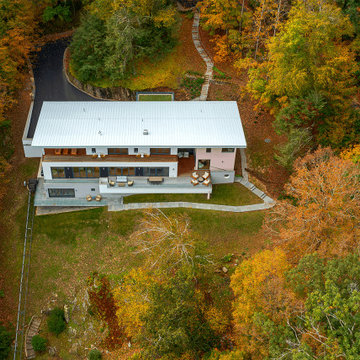
Modern Lake House with expansive views and plenty of outdoor space to enjoy the pristine location in Sherman Connecticut.
Inspiration pour une façade de maison blanche vintage de taille moyenne et à un étage avec un toit plat, un toit en métal et un toit blanc.
Inspiration pour une façade de maison blanche vintage de taille moyenne et à un étage avec un toit plat, un toit en métal et un toit blanc.
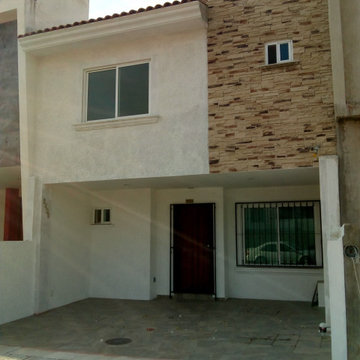
Casa habitacion estilo contemporaneo
Réalisation d'une façade de maison blanche tradition en pierre de taille moyenne et à un étage avec un toit en appentis, un toit en tuile et un toit blanc.
Réalisation d'une façade de maison blanche tradition en pierre de taille moyenne et à un étage avec un toit en appentis, un toit en tuile et un toit blanc.
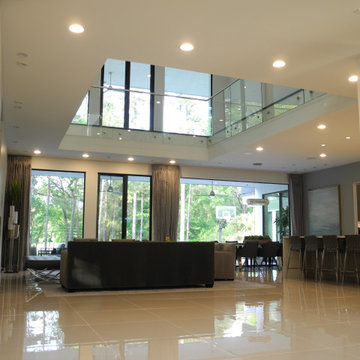
Exemple d'une très grande façade de maison blanche moderne en stuc à deux étages et plus avec un toit plat, un toit en métal et un toit blanc.
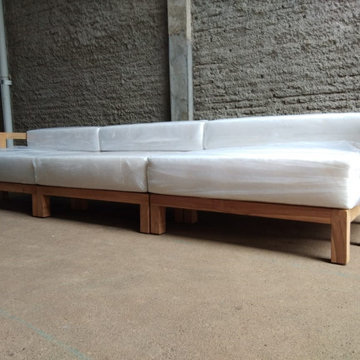
Loose teak furniture from custom design furniture manufacturing. Feel free to contact us at https://wikiteak.com
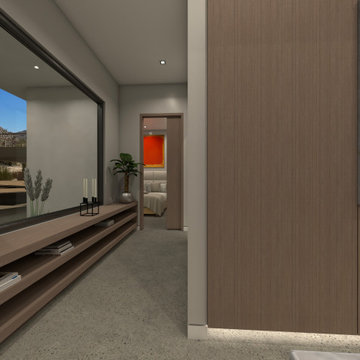
Desert Modernism
Idée de décoration pour une façade de maison blanche minimaliste en stuc de taille moyenne et de plain-pied avec un toit plat, un toit mixte et un toit blanc.
Idée de décoration pour une façade de maison blanche minimaliste en stuc de taille moyenne et de plain-pied avec un toit plat, un toit mixte et un toit blanc.
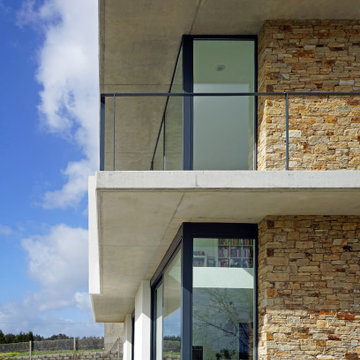
Cette photo montre une façade de maison blanche moderne de taille moyenne et à un étage avec un revêtement mixte, un toit plat, un toit mixte et un toit blanc.
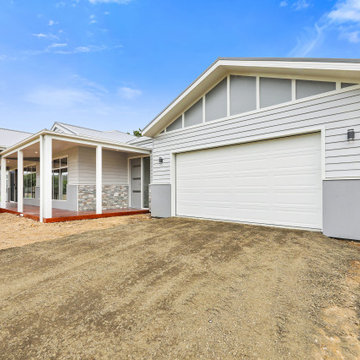
Réalisation d'une façade de maison grise champêtre de plain-pied avec un toit en métal et un toit blanc.
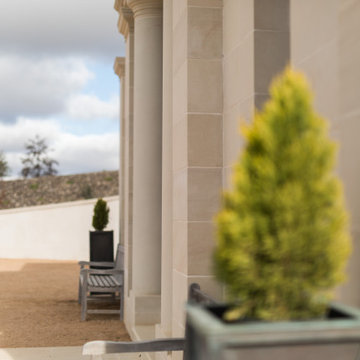
Aménagement d'une façade de maison beige classique en pierre de taille moyenne et de plain-pied avec un toit à quatre pans, un toit mixte et un toit blanc.
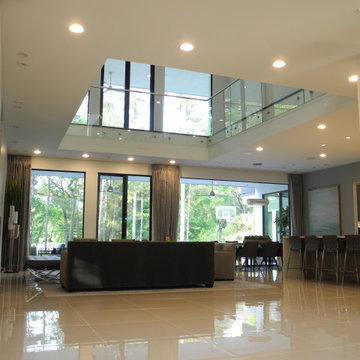
A 7,000 square foot, three story modern home, located on the Fazio golf course in Carlton Woods Creekside, in The Woodlands. It features wonderful views of the golf course and surrounding woods. A few of the main design focal points are the front stair tower that connects all three levels, the 'floating' roof elements around all sides of the house, the interior mezzanine opening that connects the first and second floors, the dual kitchen layout, and the front and back courtyards.
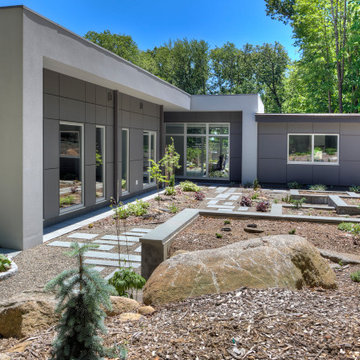
This luxury modern new two-bedroom, two full bathroom green custom home sits on a lightly wooded lot in Pound Ridge, NY. The home is sustainable, net-zero energy, healthy, zero energy ready home certified,
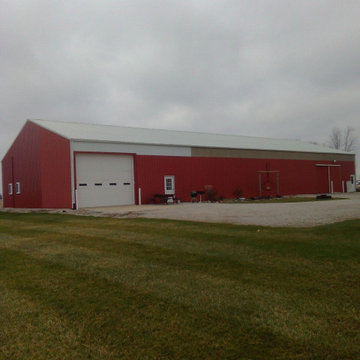
Idée de décoration pour une façade de maison rouge avec un toit à deux pans, un toit en métal et un toit blanc.
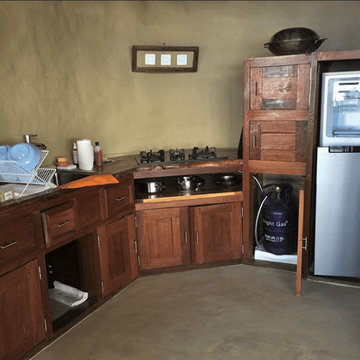
Volunteer Project Manager for the first phase of construction for a private residence in a non-profit, social and educational Balinese foundation.
Awan Damai (Peace of Clouds) is built on the steep mountainside of Northern Bali. Built from recycled tires, locally sourced lumber and plaster, this passive build combines Earthship principles and Balinese carpentry.
Idées déco de façades de maisons marrons avec un toit blanc
2
