Idées déco de façades de maisons marrons avec un toit de Gambrel
Trier par :
Budget
Trier par:Populaires du jour
1 - 20 sur 319 photos
1 sur 3
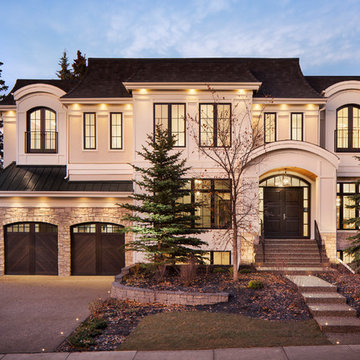
Idées déco pour une façade de maison beige classique en stuc à un étage avec un toit de Gambrel et un toit en shingle.

Cette photo montre une façade de maison marron montagne en bois de taille moyenne et à deux étages et plus avec un toit de Gambrel et un toit en shingle.
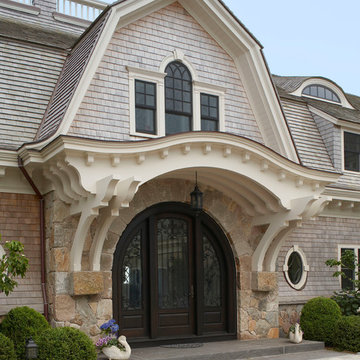
A grand front entrance welcomes you into the home. When approaching the entry you can look through the doors and see the ocean beyond.
Aménagement d'une très grande façade de maison beige classique en bois à un étage avec un toit de Gambrel et un toit en shingle.
Aménagement d'une très grande façade de maison beige classique en bois à un étage avec un toit de Gambrel et un toit en shingle.
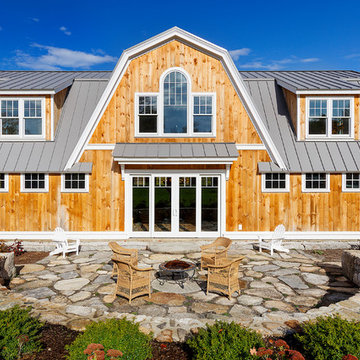
Cette photo montre une grande façade de maison nature en bois à un étage avec un toit de Gambrel et un toit en métal.
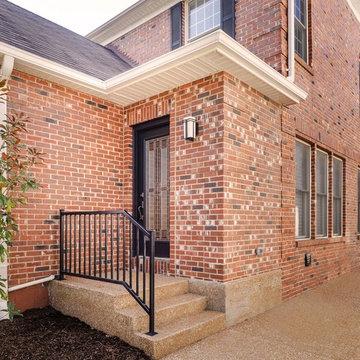
Cette image montre une grande façade de maison marron design en brique à un étage avec un toit de Gambrel et un toit en shingle.
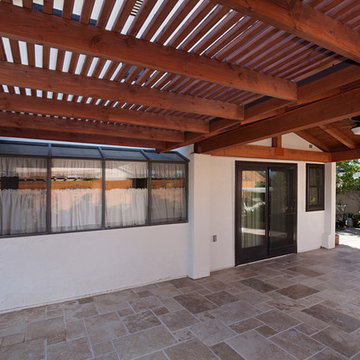
This Oceanside porch was extended by installing this large patio cover. The entrance to the backyard starts with a gable roof patio cover with tile, as you walk further into the backyard leads to an attached partial shade pergola. Photos by Preview First.
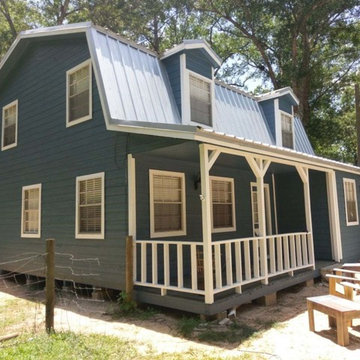
One very happy customer in Huffman Texas has a new look on his home after removing vertical T1-11 siding and replacing it with durable LP Smartside 8" Lap Siding which includes a 50 year warranty and the home looks beautiful! Photo by Texas Home Exteriors Project Manager Troy Mattern
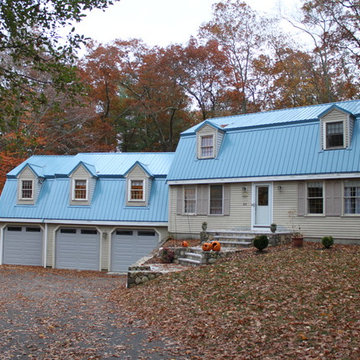
This blue metal roof is so pretty and so unusual!
Réalisation d'une façade de maison tradition à un étage avec un toit de Gambrel et un toit en métal.
Réalisation d'une façade de maison tradition à un étage avec un toit de Gambrel et un toit en métal.
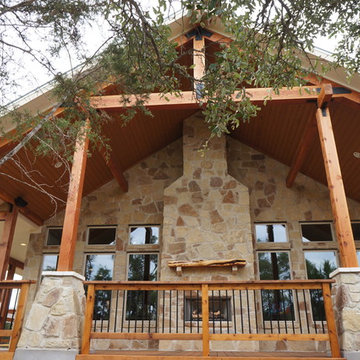
Idées déco pour une grande façade de maison noire campagne en pierre de plain-pied avec un toit de Gambrel.

This home won every award at the 2020 Lubbock Parade of Homes in Escondido Ranch. It is an example of our Napa Floor Plan and can be built in the Trails or the Enclave at Kelsey Park.
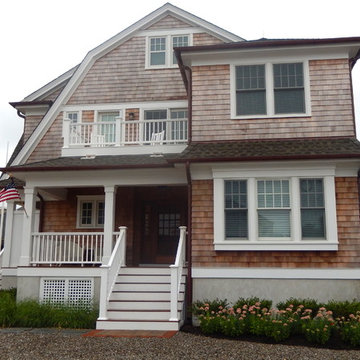
Cette image montre une façade de maison beige marine en bois de taille moyenne et à deux étages et plus avec un toit de Gambrel et un toit en shingle.
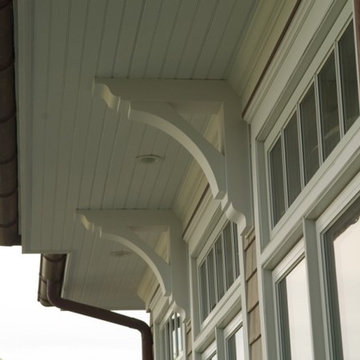
Beadboard soffit and custom copper gutters
Photo Credit: Bill Wilson
Cette image montre une grande façade de maison grise traditionnelle en bois à un étage avec un toit de Gambrel et un toit en shingle.
Cette image montre une grande façade de maison grise traditionnelle en bois à un étage avec un toit de Gambrel et un toit en shingle.
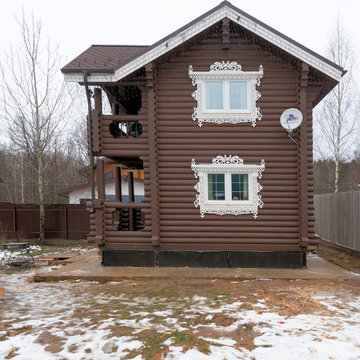
Aménagement d'une petite façade de maison marron en bois à un étage avec un toit de Gambrel et un toit en shingle.
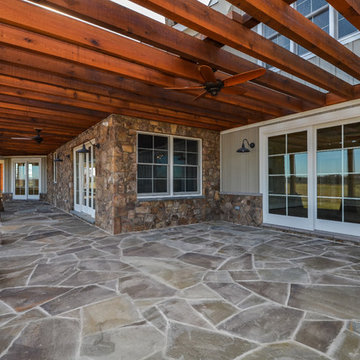
Idées déco pour une façade de maison verte campagne en panneau de béton fibré à un étage avec un toit de Gambrel.
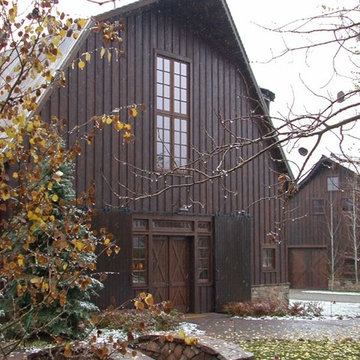
This 200 year old barn was deconstructed at it's original location, treated for pests, and re-erected in this new location. It is the residence's anchor, and all new construction was built with its vernacular in mind.
Interior Design: Megan at M Design and Interiors

New home for a blended family of six in a beach town. This 2 story home with attic has roof returns at corners of the house. This photo also shows a simple box bay window with 4 windows at the front end of the house. It features divided windows, awning above the multiple windows with a brown metal roof, open white rafters, and 3 white brackets. Light arctic white exterior siding with white trim, white windows, and tan roof create a fresh, clean, updated coastal color pallet. The coastal vibe continues with the side dormers at the second floor. The front door is set back.
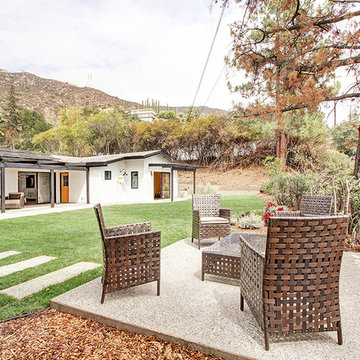
Idée de décoration pour une façade de maison blanche vintage en stuc de plain-pied avec un toit de Gambrel.
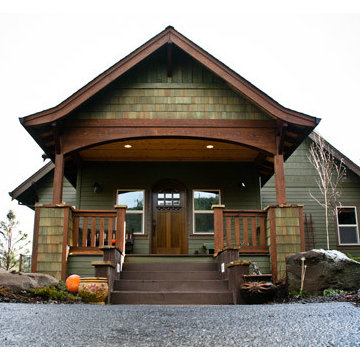
Idées déco pour une façade de maison verte craftsman en bois de taille moyenne et de plain-pied avec un toit de Gambrel et un toit en shingle.
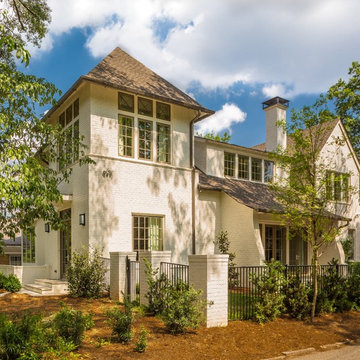
On this site, an existing house was torn down and replaced with a beautiful new wood-framed brick house to take full advantage of a corner lot located in a walkable, 1920’s Atlanta neighborhood. The new residence has four bedrooms and four baths in the main house with an additional flexible bedroom space over the garage. The tower element of the design features an entry with the master bedroom above. The idea of the tower was to catch a glimpse of a nearby park and architecturally address the corner lot. Integrity® Casement, Awning and Double Hung Windows were the preferred choice—the windows’ design and style were historically correct and provided the energy efficiency, sustainability and low-maintenance the architect required.
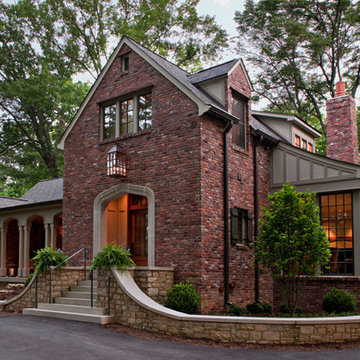
Wiff Harmer
Cette photo montre une grande façade de maison rouge chic en brique à un étage avec un toit de Gambrel.
Cette photo montre une grande façade de maison rouge chic en brique à un étage avec un toit de Gambrel.
Idées déco de façades de maisons marrons avec un toit de Gambrel
1