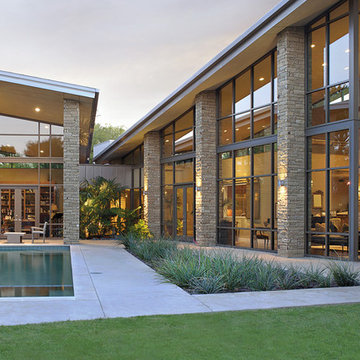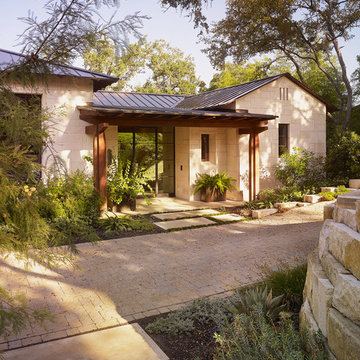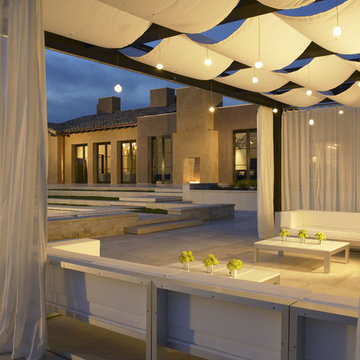Idées déco de façades de maisons marrons, de couleur bois
Trier par :
Budget
Trier par:Populaires du jour
161 - 180 sur 96 705 photos
1 sur 3
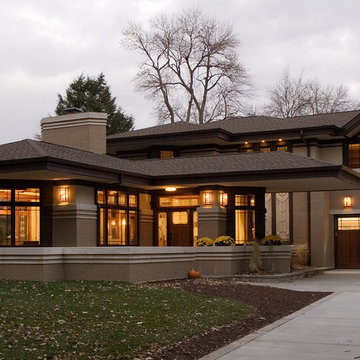
WEST STUDIO Architects & Construction Services - New Prairie Style Home Front Exterior
Idée de décoration pour une façade de maison asiatique.
Idée de décoration pour une façade de maison asiatique.

Idées déco pour une grande façade de maison rouge montagne à un étage avec un revêtement mixte.
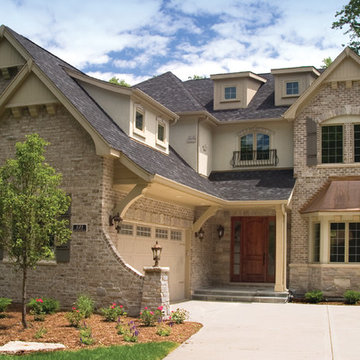
A custom home builder in Chicago's western suburbs, Summit Signature Homes, ushers in a new era of residential construction. With an eye on superb design and value, industry-leading practices and superior customer service, Summit stands alone. Custom-built homes in Clarendon Hills, Hinsdale, Western Springs, and other western suburbs.

Nestled in the foothills of the Blue Ridge Mountains, this cottage blends old world authenticity with contemporary design elements.
Idées déco pour une grande longère multicolore montagne en pierre de plain-pied avec un toit à deux pans.
Idées déco pour une grande longère multicolore montagne en pierre de plain-pied avec un toit à deux pans.
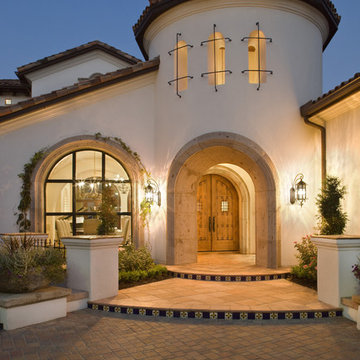
California Spanish
Réalisation d'une façade de maison méditerranéenne à un étage avec un toit en tuile.
Réalisation d'une façade de maison méditerranéenne à un étage avec un toit en tuile.
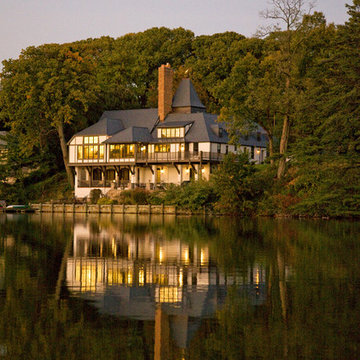
Photo Credit: Alan Gilbert Photography
Idées déco pour une grande façade de maison blanche éclectique en stuc à un étage avec un toit à quatre pans.
Idées déco pour une grande façade de maison blanche éclectique en stuc à un étage avec un toit à quatre pans.
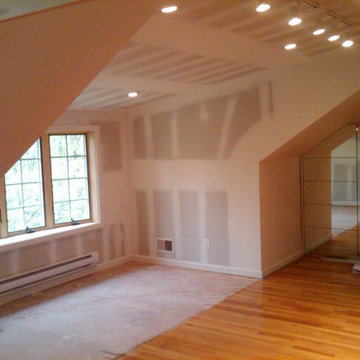
Second Floor Bedroom Dormer by 3-D Contracting Inc.
Cette photo montre une façade de maison chic.
Cette photo montre une façade de maison chic.
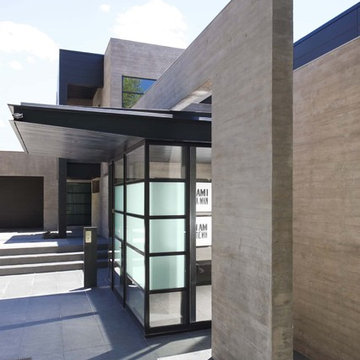
Contemporary Denver Residence
Réalisation d'une très grande façade de maison design en béton à deux étages et plus.
Réalisation d'une très grande façade de maison design en béton à deux étages et plus.
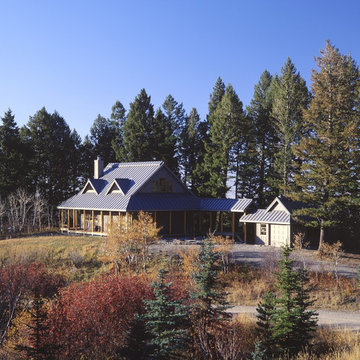
New house located in the hills above Bozeman. Asian influence with modern cabin aesthetic.
Photo credit - Rob Outlaw
Exemple d'une façade de maison montagne à un étage.
Exemple d'une façade de maison montagne à un étage.
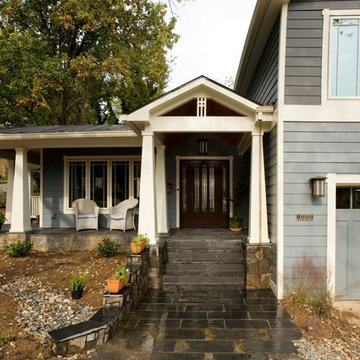
2013 CHRYSALIS AWARD SOUTH REGION WINNER, RESIDENTIAL EXTERIOR
This 1970’s split-level single-family home in an upscale Arlington neighborhood had been neglected for years. With his surrounding neighbors all doing major exterior and interior remodeling, however, the owner decided it was time to renovate his property as well. After several consultation meetings with the design team at Michael Nash Design, Build & Homes, he settled on an exterior layout to create an Art & Craft design for the home.
It all got started by excavating the front and left side of the house and attaching a wrap-around stone porch. Key design attributes include a black metal roof, large tapered columns, blue and grey random style flag stone, beaded stain ceiling paneling and an octagonal seating area on the left side of this porch. The front porch has a wide stairway and another set of stairs leads to the back yard.
All exterior walls of homes were modified with new headers to allow much larger custom-made windows, new front doors garage doors, and French side and back doors. A custom-designed mahogany front door with leaded glass provides more light and offers a wider entrance into the home’s living area.
Design challenges included removing the entire face of the home and then adding new insulation, Tyvek and Hardiplank siding. The use of high-efficiency low-e windows makes the home air tight.
The Arts & Crafts design touches include the front gable over the front porch, the prairie-style grill pattern on the windows and doors, the use of tapered columns sitting over stone columns and the leaded glass front door. Decorative exterior lighting provides the finishing touches to this look.

Side yard view of whole house exterior remodel
Cette photo montre une grande façade de maison noire rétro à un étage.
Cette photo montre une grande façade de maison noire rétro à un étage.

Exterior of this modern country ranch home in the forests of the Catskill mountains. Black clapboard siding and huge picture windows.
Cette photo montre une façade de maison noire rétro en bois de taille moyenne et de plain-pied avec un toit en appentis.
Cette photo montre une façade de maison noire rétro en bois de taille moyenne et de plain-pied avec un toit en appentis.

Cette photo montre une grande façade de maison blanche tendance en brique de plain-pied avec un toit à quatre pans et un toit en shingle.

Cette image montre une façade de maison rustique avec un toit noir et un toit en métal.
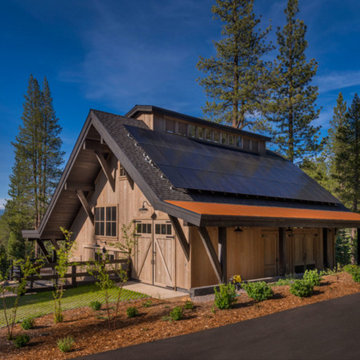
Custom reclaimed wood barn with solar panels.
Photography: VanceFox.com
Idées déco pour une façade de grange rénovée montagne en bois.
Idées déco pour une façade de grange rénovée montagne en bois.
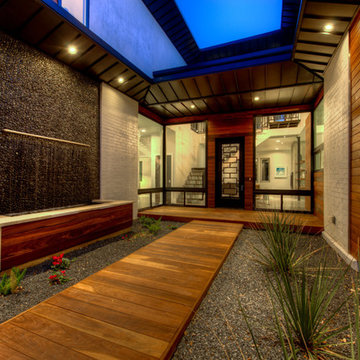
Location: Austin, Texas, United States
Cette photo montre une façade de maison asiatique.
Cette photo montre une façade de maison asiatique.

Exemple d'une façade de maison marron nature en bois de taille moyenne et à un étage avec un toit à quatre pans et un toit en métal.
Idées déco de façades de maisons marrons, de couleur bois
9
