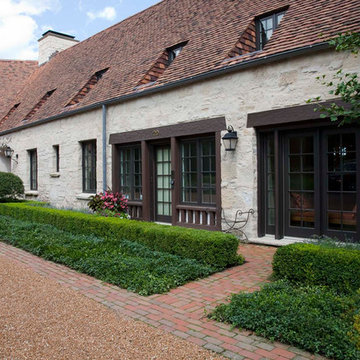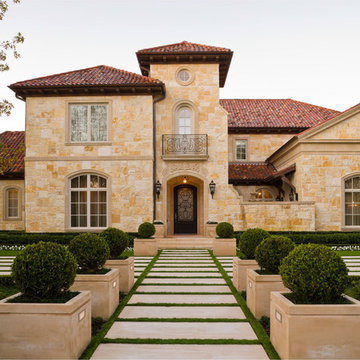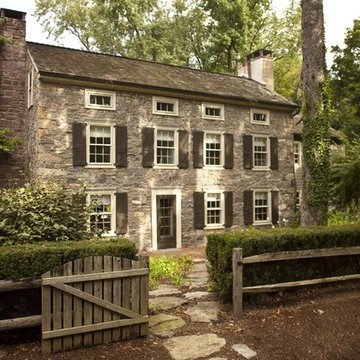Idées déco de façades de maisons marrons en pierre
Trier par :
Budget
Trier par:Populaires du jour
41 - 60 sur 2 778 photos
1 sur 3
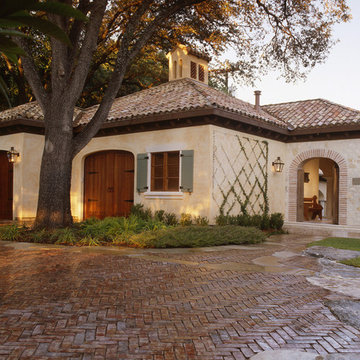
Exemple d'une façade de maison beige méditerranéenne en pierre de taille moyenne et à un étage avec un toit en shingle et un toit à deux pans.
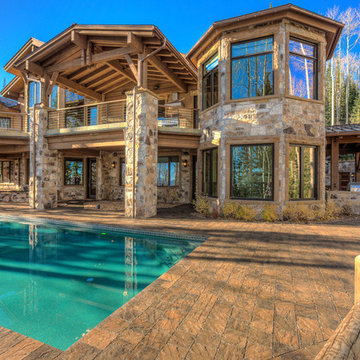
Réalisation d'une grande façade de maison beige minimaliste en pierre à un étage.
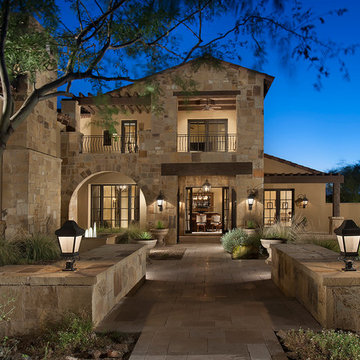
The genesis of design for this desert retreat was the informal dining area in which the clients, along with family and friends, would gather.
Located in north Scottsdale’s prestigious Silverleaf, this ranch hacienda offers 6,500 square feet of gracious hospitality for family and friends. Focused around the informal dining area, the home’s living spaces, both indoor and outdoor, offer warmth of materials and proximity for expansion of the casual dining space that the owners envisioned for hosting gatherings to include their two grown children, parents, and many friends.
The kitchen, adjacent to the informal dining, serves as the functioning heart of the home and is open to the great room, informal dining room, and office, and is mere steps away from the outdoor patio lounge and poolside guest casita. Additionally, the main house master suite enjoys spectacular vistas of the adjacent McDowell mountains and distant Phoenix city lights.
The clients, who desired ample guest quarters for their visiting adult children, decided on a detached guest casita featuring two bedroom suites, a living area, and a small kitchen. The guest casita’s spectacular bedroom mountain views are surpassed only by the living area views of distant mountains seen beyond the spectacular pool and outdoor living spaces.
Project Details | Desert Retreat, Silverleaf – Scottsdale, AZ
Architect: C.P. Drewett, AIA, NCARB; Drewett Works, Scottsdale, AZ
Builder: Sonora West Development, Scottsdale, AZ
Photographer: Dino Tonn
Featured in Phoenix Home and Garden, May 2015, “Sporting Style: Golf Enthusiast Christie Austin Earns Top Scores on the Home Front”
See more of this project here: http://drewettworks.com/desert-retreat-at-silverleaf/
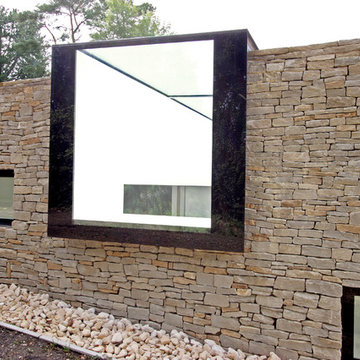
Lees Munday Architects.
Detail of the feature window that terminates the glazed roof light which 20 metres long.
Cette photo montre une grande façade de maison moderne en pierre.
Cette photo montre une grande façade de maison moderne en pierre.
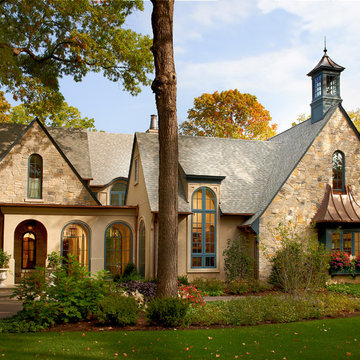
Naperville, IL Residence by
Charles Vincent George Architects Photographs by Tony Soluri
Idées déco pour une façade de maison beige en pierre à un étage.
Idées déco pour une façade de maison beige en pierre à un étage.
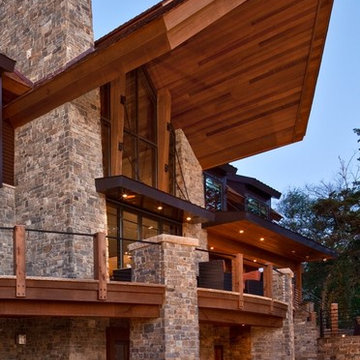
AJ Mueller
Cette photo montre une grande façade de maison marron tendance en pierre à deux étages et plus avec un toit à quatre pans et un toit en shingle.
Cette photo montre une grande façade de maison marron tendance en pierre à deux étages et plus avec un toit à quatre pans et un toit en shingle.

Frontier Group; This low impact design includes a very small footprint (500 s.f.) that required minimal grading, preserving most of the vegetation and hardwood tress on the site. The home lives up to its name, blending softly into the hillside by use of curves, native stone, cedar shingles, and native landscaping. Outdoor rooms were created with covered porches and a terrace area carved out of the hillside. Inside, a loft-like interior includes clean, modern lines and ample windows to make the space uncluttered and spacious.
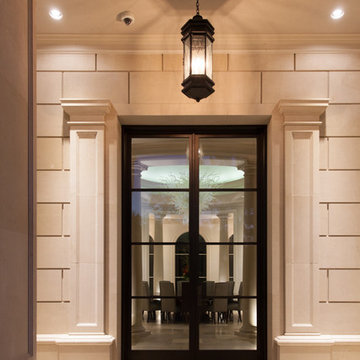
Réalisation d'une très grande façade de maison beige méditerranéenne en pierre avec un toit à deux pans.

Design-Susan M. Niblo
Photo-Roger Wade
Idée de décoration pour une façade de maison tradition en pierre.
Idée de décoration pour une façade de maison tradition en pierre.

Cette image montre une façade de maison noire vintage en pierre à un étage avec un toit à deux pans, un toit en shingle et un toit marron.
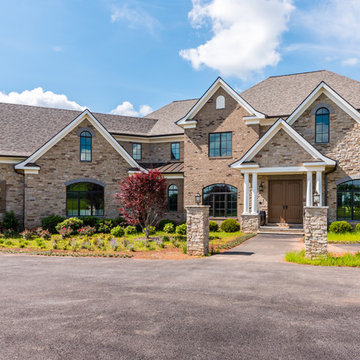
Exterior Front Elevation. Custom windows. Natural stone veneer and brick masonry.
Inspiration pour une grande façade de maison multicolore traditionnelle en pierre à un étage avec un toit à quatre pans et un toit en shingle.
Inspiration pour une grande façade de maison multicolore traditionnelle en pierre à un étage avec un toit à quatre pans et un toit en shingle.
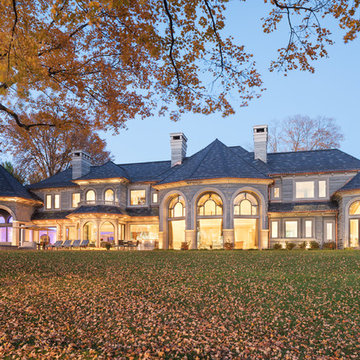
Builder: John Kraemer & Sons | Design: Sharratt Design | Interior Design: Bruce Kading Interior Design | Landscaping: Keenan & Sveiven | Photography: Landmark Photography
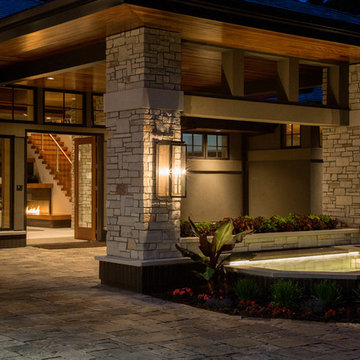
Architectural Designer: Bruce Lenzen Design/Build Photo: Spacecrafting Photography
Cette image montre une très grande façade de maison beige design en pierre à un étage avec un toit à quatre pans.
Cette image montre une très grande façade de maison beige design en pierre à un étage avec un toit à quatre pans.
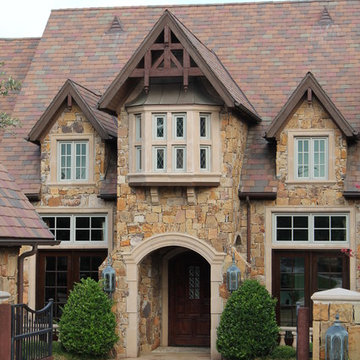
Inspiration pour une façade de maison traditionnelle en pierre.
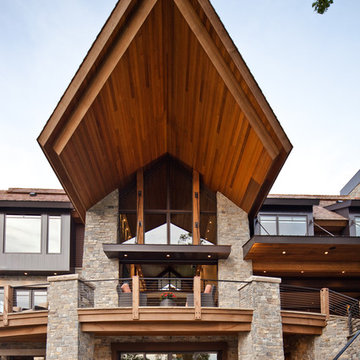
AJ Mueller
Aménagement d'une façade de maison contemporaine en pierre à deux étages et plus.
Aménagement d'une façade de maison contemporaine en pierre à deux étages et plus.
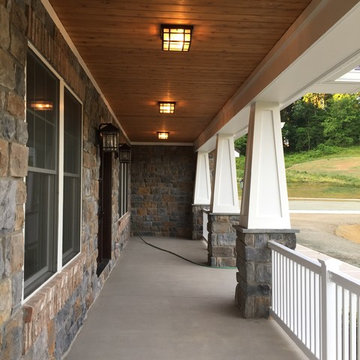
front porch with cedar ceiling
Cette image montre une grande façade de maison grise craftsman en pierre de plain-pied avec un toit plat.
Cette image montre une grande façade de maison grise craftsman en pierre de plain-pied avec un toit plat.
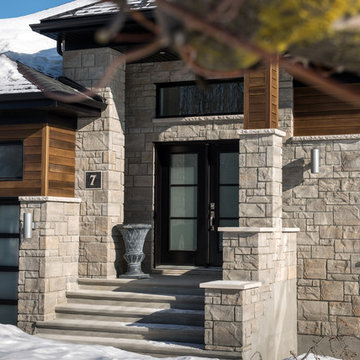
Techo-Bloc's Alur Masonry Stone.
Cette photo montre une grande façade de maison beige tendance en pierre de plain-pied avec un toit à deux pans.
Cette photo montre une grande façade de maison beige tendance en pierre de plain-pied avec un toit à deux pans.
Idées déco de façades de maisons marrons en pierre
3
