Idées déco de façades de maisons marrons, noires
Trier par :
Budget
Trier par:Populaires du jour
121 - 140 sur 227 107 photos
1 sur 3
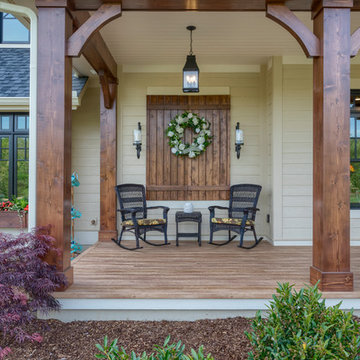
This Beautiful Country Farmhouse rests upon 5 acres among the most incredible large Oak Trees and Rolling Meadows in all of Asheville, North Carolina. Heart-beats relax to resting rates and warm, cozy feelings surplus when your eyes lay on this astounding masterpiece. The long paver driveway invites with meticulously landscaped grass, flowers and shrubs. Romantic Window Boxes accentuate high quality finishes of handsomely stained woodwork and trim with beautifully painted Hardy Wood Siding. Your gaze enhances as you saunter over an elegant walkway and approach the stately front-entry double doors. Warm welcomes and good times are happening inside this home with an enormous Open Concept Floor Plan. High Ceilings with a Large, Classic Brick Fireplace and stained Timber Beams and Columns adjoin the Stunning Kitchen with Gorgeous Cabinets, Leathered Finished Island and Luxurious Light Fixtures. There is an exquisite Butlers Pantry just off the kitchen with multiple shelving for crystal and dishware and the large windows provide natural light and views to enjoy. Another fireplace and sitting area are adjacent to the kitchen. The large Master Bath boasts His & Hers Marble Vanity’s and connects to the spacious Master Closet with built-in seating and an island to accommodate attire. Upstairs are three guest bedrooms with views overlooking the country side. Quiet bliss awaits in this loving nest amiss the sweet hills of North Carolina.
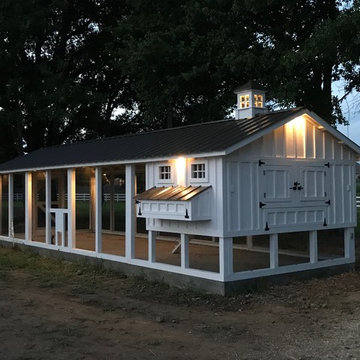
This is a custom-made Carolina Coop that has an overall footprint of 10' x 30' with a 6'x10' henhouse. It has a ChickenGuardian automatic run door, board and batten siding, cupola, two 5-gang egg hutches. This walk-through shows some other features including the 10-nipple poultry water bar. It also is wired with soffit lighting all around the coop.

Réalisation d'une façade de maison blanche champêtre de taille moyenne et à un étage avec un toit en appentis, un toit en shingle et un revêtement mixte.
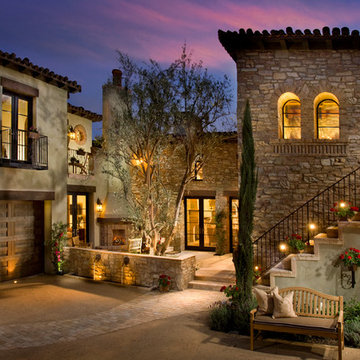
Stone: Cypress Ridge - Orchard
Inspired by Italian and Provencal architecture, Cypress Ridge is designed to reflect the poetic harmony and enduring characteristics of age-old hilltop villages. A combination of irregularly shaped stones with colors ranging from sundrenched golds, earthy browns and faint olive green hues offset rust-colored accents to give each stone its own story to tell.
Get a Sample of Cypress Ridge: http://shop.eldoradostone.com/products/cypress-ridge-sample
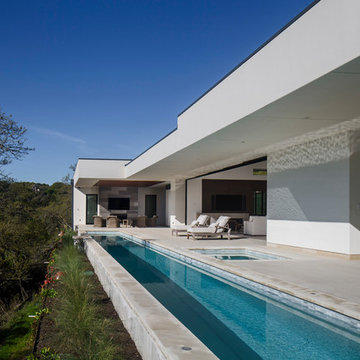
Photography by Andrea Calo
Inspiration pour une grande façade de maison blanche minimaliste en stuc de plain-pied avec un toit plat et un toit en métal.
Inspiration pour une grande façade de maison blanche minimaliste en stuc de plain-pied avec un toit plat et un toit en métal.
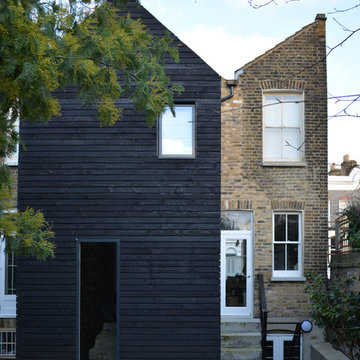
Cette photo montre une façade de maison mitoyenne tendance de taille moyenne et à un étage avec un revêtement mixte.
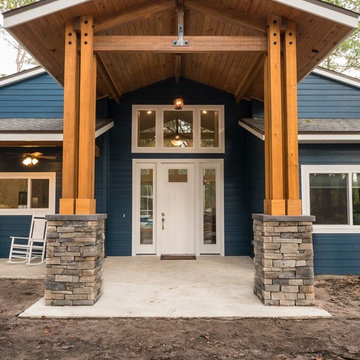
Idée de décoration pour une façade de maison bleue craftsman de taille moyenne et de plain-pied avec un revêtement mixte, un toit à deux pans et un toit en shingle.
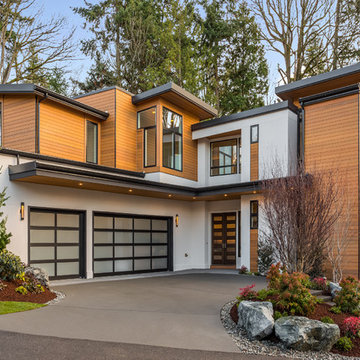
Cette photo montre une façade de maison multicolore tendance en bois à un étage avec un toit plat.
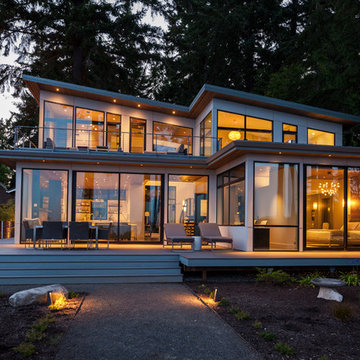
John Granen
Cette image montre une façade de maison grise design en panneau de béton fibré à un étage avec un toit en appentis et un toit en métal.
Cette image montre une façade de maison grise design en panneau de béton fibré à un étage avec un toit en appentis et un toit en métal.
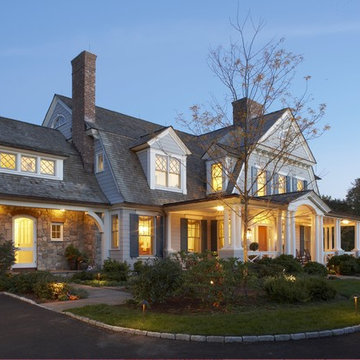
The home’s second story is in the roofline of the Dutch roof, giving it an approachable scale. This with wrap around porches to enjoy to summer breezes and in addition to adding protected outdoor space, it adds a human scale.
To give the home a timeless feeling the first floor is stone and the balance of the house is gray cedar shingles, to add the coastal touch.
The diamond window panes and carved shutters adds to the classic style, on this historic street.
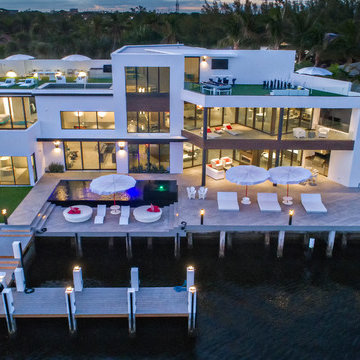
Photography: Ron Rosenzweig
Architecture: Affiniti Architects
Builder: National Custom Homes
Idée de décoration pour une façade de maison minimaliste à deux étages et plus.
Idée de décoration pour une façade de maison minimaliste à deux étages et plus.
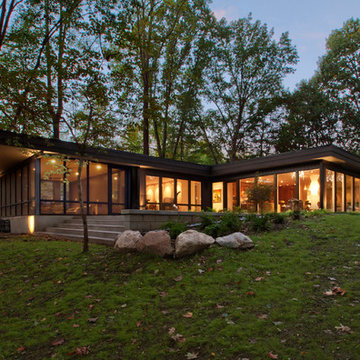
Midcentury Modern Exterior Remodeled and Refreshed for new Midcentury Enthusiast Owners - Architecture: HAUS | Architecture For Modern Lifestyles, Interior Architecture: HAUS with Design Studio Vriesman, General Contractor: Wrightworks, Landscape Architecture: A2 Design, Photography: HAUS | Architecture For Modern Lifestyles
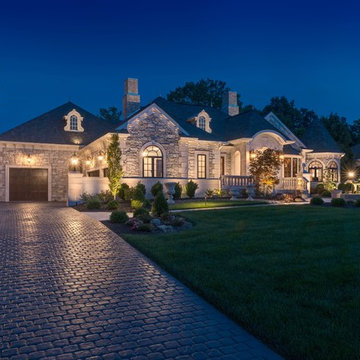
A complete transformation from Drab to Fab!!!!!! I added 5500 Sq Ft to the 4300 original home resulting in a Mid West Masterpiece!!!!!!!!!!!!!
Inspiration pour une très grande façade de maison grise traditionnelle à deux étages et plus avec un toit à deux pans et un toit en shingle.
Inspiration pour une très grande façade de maison grise traditionnelle à deux étages et plus avec un toit à deux pans et un toit en shingle.
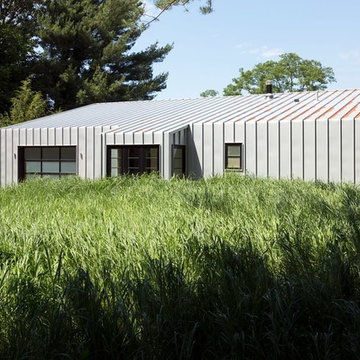
Aménagement d'une façade de maison métallique et grise moderne de taille moyenne et de plain-pied avec un toit en appentis et un toit en métal.
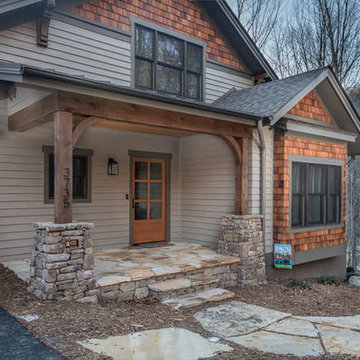
Ryan Theede
Cette photo montre une grande façade de maison marron craftsman en bois à un étage avec un toit à deux pans et un toit mixte.
Cette photo montre une grande façade de maison marron craftsman en bois à un étage avec un toit à deux pans et un toit mixte.
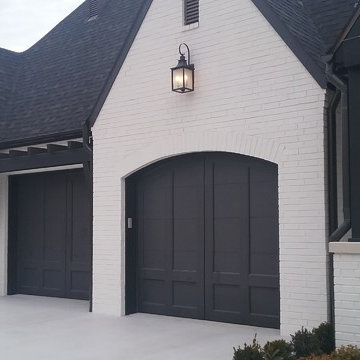
Contractor: Rogers and Associates.
Aménagement d'une grande façade de maison blanche classique en brique à un étage avec un toit mixte.
Aménagement d'une grande façade de maison blanche classique en brique à un étage avec un toit mixte.
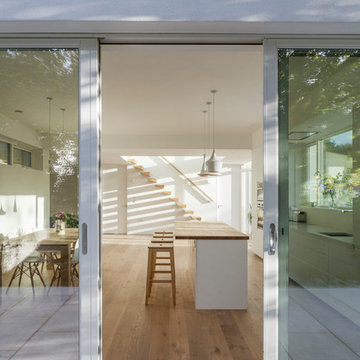
Ste Murray
Cette photo montre une façade de maison blanche moderne en stuc de taille moyenne et à un étage avec un toit à deux pans et un toit en tuile.
Cette photo montre une façade de maison blanche moderne en stuc de taille moyenne et à un étage avec un toit à deux pans et un toit en tuile.
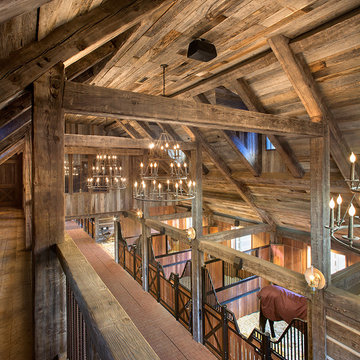
Large custom horse barn, interior and exterior lighting and lighting controls by Alpenglow Lighting Design, Inc. Brent Moss photo.
Aménagement d'une très grande façade de maison campagne.
Aménagement d'une très grande façade de maison campagne.
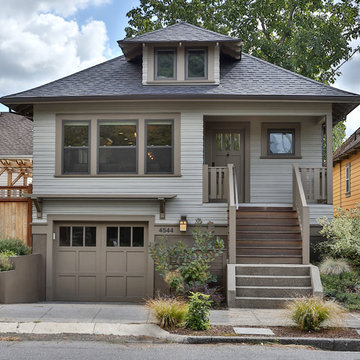
Idée de décoration pour une façade de maison grise craftsman à un étage avec un toit à quatre pans et un toit en shingle.
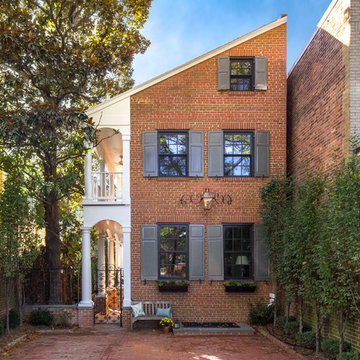
Cette image montre une façade de maison de ville rouge traditionnelle en brique à deux étages et plus avec un toit en appentis.
Idées déco de façades de maisons marrons, noires
7