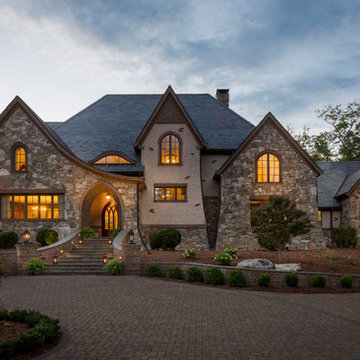Idées déco de façades de maisons marrons
Trier par :
Budget
Trier par:Populaires du jour
1 - 20 sur 3 269 photos
1 sur 3

Material expression and exterior finishes were carefully selected to reduce the apparent size of the house, last through many years, and add warmth and human scale to the home. The unique siding system is made up of different widths and depths of western red cedar, complementing the vision of the structure's wings which are balanced, not symmetrical. The exterior materials include a burn brick base, powder-coated steel, cedar, acid-washed concrete and Corten steel planters.
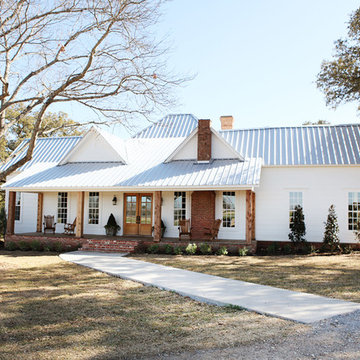
http://mollywinnphotography.com
Cette image montre une façade de maison blanche rustique de taille moyenne et de plain-pied.
Cette image montre une façade de maison blanche rustique de taille moyenne et de plain-pied.

This gorgeous modern home sits along a rushing river and includes a separate enclosed pavilion. Distinguishing features include the mixture of metal, wood and stone textures throughout the home in hues of brown, grey and black.

Builder: John Kraemer & Sons | Architecture: Charlie & Co. Design | Interior Design: Martha O'Hara Interiors | Landscaping: TOPO | Photography: Gaffer Photography
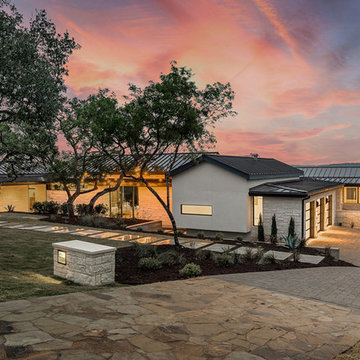
This wonderful home was a group effort! Home design and initial interior selections by LaRue Architects. Construction by Rivendale Homes. We were hired for additional design finish and fixture selections. The beautiful staging for placing the home on the market is by John-William Interiors.
Photography by JPM Real Estate Photography
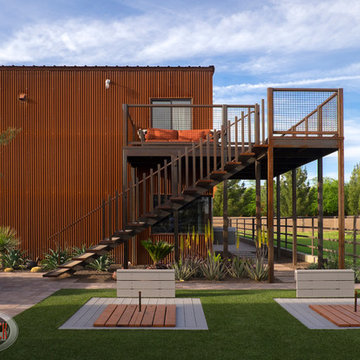
Great set of single stringer stairs headed up to the exterior deck of the Man Cave Guest Apartment. Overlooking the competition horse shoe field.
Photo by Michael Woodall
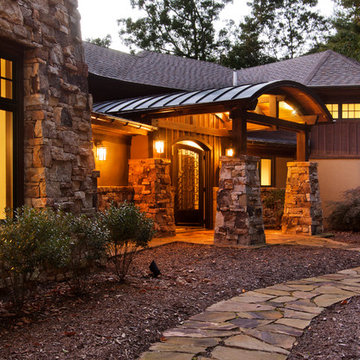
Jay Weiland
Cette photo montre une très grande façade de maison marron chic en pierre à deux étages et plus.
Cette photo montre une très grande façade de maison marron chic en pierre à deux étages et plus.
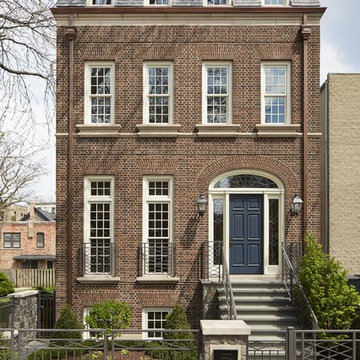
Nathan Kirkman
Idée de décoration pour une grande façade de maison de ville tradition en brique à deux étages et plus.
Idée de décoration pour une grande façade de maison de ville tradition en brique à deux étages et plus.
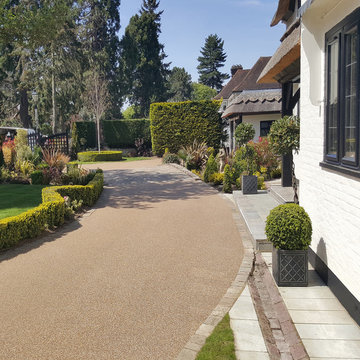
Resin gravel driveway for period thatch cottage renovation in Kent, smooth permeable surface with no loose stones
Réalisation d'une façade de maison tradition de taille moyenne.
Réalisation d'une façade de maison tradition de taille moyenne.
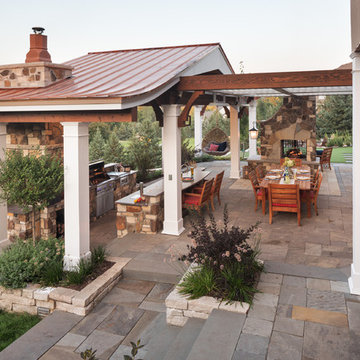
outdoor fireplace looks over putting green.
Aménagement d'une très grande façade de maison moderne avec un revêtement mixte.
Aménagement d'une très grande façade de maison moderne avec un revêtement mixte.
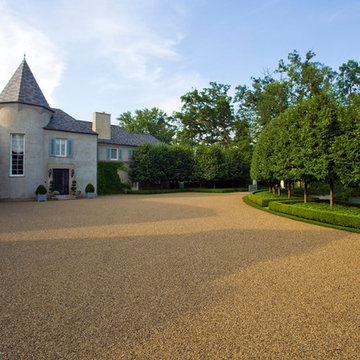
Credit: Linda Oyama Bryan
Inspiration pour une grande façade de maison beige minimaliste en béton à un étage avec un toit à deux pans et un toit en tuile.
Inspiration pour une grande façade de maison beige minimaliste en béton à un étage avec un toit à deux pans et un toit en tuile.

Idée de décoration pour une grande façade de maison marron marine en bois de plain-pied avec un toit plat.

This homage to prairie style architecture located at The Rim Golf Club in Payson, Arizona was designed for owner/builder/landscaper Tom Beck.
This home appears literally fastened to the site by way of both careful design as well as a lichen-loving organic material palatte. Forged from a weathering steel roof (aka Cor-Ten), hand-formed cedar beams, laser cut steel fasteners, and a rugged stacked stone veneer base, this home is the ideal northern Arizona getaway.
Expansive covered terraces offer views of the Tom Weiskopf and Jay Morrish designed golf course, the largest stand of Ponderosa Pines in the US, as well as the majestic Mogollon Rim and Stewart Mountains, making this an ideal place to beat the heat of the Valley of the Sun.
Designing a personal dwelling for a builder is always an honor for us. Thanks, Tom, for the opportunity to share your vision.
Project Details | Northern Exposure, The Rim – Payson, AZ
Architect: C.P. Drewett, AIA, NCARB, Drewett Works, Scottsdale, AZ
Builder: Thomas Beck, LTD, Scottsdale, AZ
Photographer: Dino Tonn, Scottsdale, AZ

The brief for this project was for the house to be at one with its surroundings.
Integrating harmoniously into its coastal setting a focus for the house was to open it up to allow the light and sea breeze to breathe through the building. The first floor seems almost to levitate above the landscape by minimising the visual bulk of the ground floor through the use of cantilevers and extensive glazing. The contemporary lines and low lying form echo the rolling country in which it resides.

Here is an architecturally built house from the early 1970's which was brought into the new century during this complete home remodel by adding a garage space, new windows triple pane tilt and turn windows, cedar double front doors, clear cedar siding with clear cedar natural siding accents, clear cedar garage doors, galvanized over sized gutters with chain style downspouts, standing seam metal roof, re-purposed arbor/pergola, professionally landscaped yard, and stained concrete driveway, walkways, and steps.
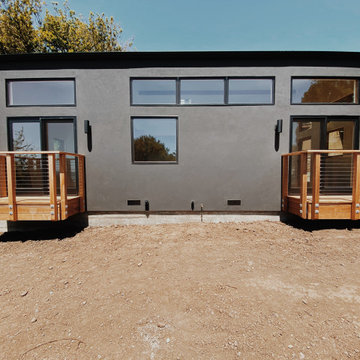
photo by Designer Mason St. Peter
Aménagement d'une façade de Tiny House noire moderne en stuc de taille moyenne et de plain-pied avec un toit à deux pans et un toit en métal.
Aménagement d'une façade de Tiny House noire moderne en stuc de taille moyenne et de plain-pied avec un toit à deux pans et un toit en métal.
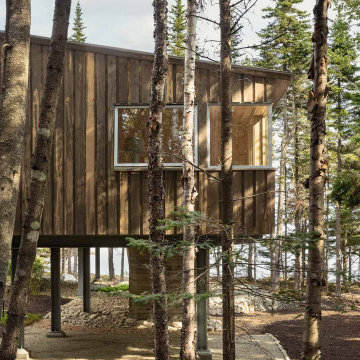
Bedroom Wing Gable
Inspiration pour une façade de maison marron minimaliste en bois de taille moyenne et à deux étages et plus avec un toit en appentis et un toit en métal.
Inspiration pour une façade de maison marron minimaliste en bois de taille moyenne et à deux étages et plus avec un toit en appentis et un toit en métal.
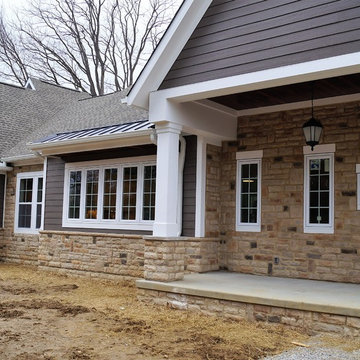
Linda Parsons
Exemple d'une très grande façade de maison marron craftsman en panneau de béton fibré de plain-pied avec un toit à deux pans et un toit en métal.
Exemple d'une très grande façade de maison marron craftsman en panneau de béton fibré de plain-pied avec un toit à deux pans et un toit en métal.
Idées déco de façades de maisons marrons
1
