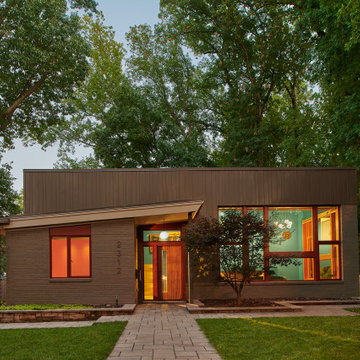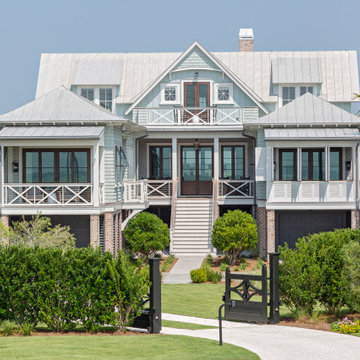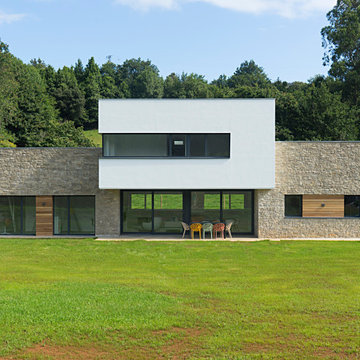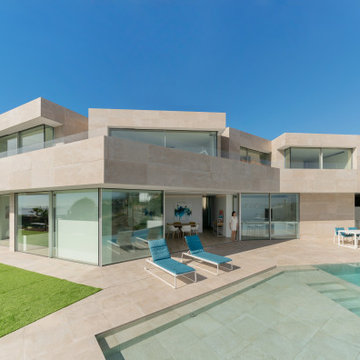Idées déco de façades de maisons marrons, vertes
Trier par :
Budget
Trier par:Populaires du jour
141 - 160 sur 438 295 photos
1 sur 3
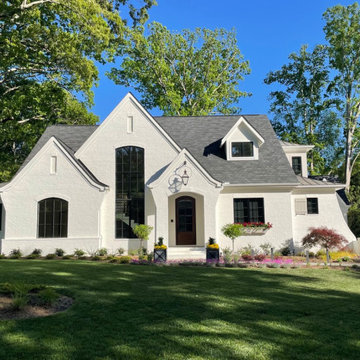
Painted Brick home in Davidson NC
Réalisation d'une grande façade de maison blanche tradition en brique et bardage à clin à un étage avec un toit à deux pans, un toit en shingle et un toit noir.
Réalisation d'une grande façade de maison blanche tradition en brique et bardage à clin à un étage avec un toit à deux pans, un toit en shingle et un toit noir.

Inspiration pour une façade de maison chalet en bois à deux étages et plus avec un toit à quatre pans.
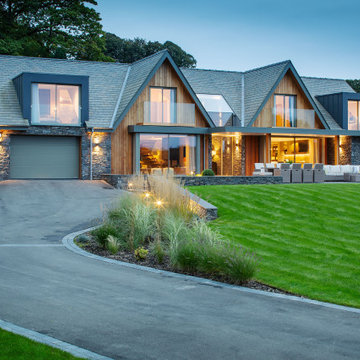
Hidden in an idyllic spot overlooking Lake Windemere, this stunning yet environmentally sympathetic new-build home looks every bit as wonderful as its surroundings. Designed by Ben Cunliffe Architects Ltd, this home makes use of the stunning panoramic views with multiple sets of Vision Ultra-Slim Sliding Doors. A bonded glass-to-glass corner unit and bonded glass rooflight help to maximise the natural light flooding into this gorgeous home. A modern aluminium entrance door with a large, fixed side panel furthers the kerb appeal on approach to the property, whilst above the entrance door a uniquely designed glass link adds a stylish modern look to the traditional local stone used in construction. The homeowner was really pleased with the outcome on this incredible project.
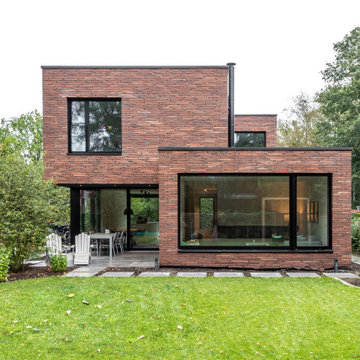
Cette image montre une grande façade de maison design en pierre à un étage avec un toit plat.

Inspiration pour une façade de maison grise vintage en bois de plain-pied avec un toit en appentis, un toit en métal et un toit gris.
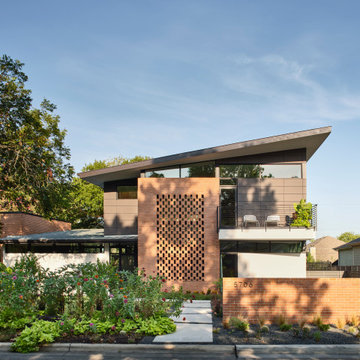
Réalisation d'une façade de maison grise vintage en brique à un étage avec un toit en appentis, un toit en métal et un toit gris.
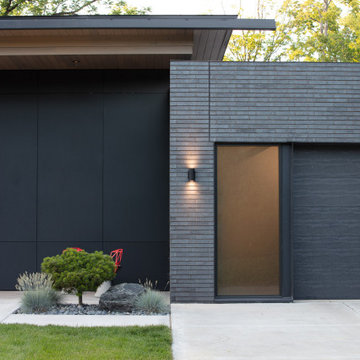
Idée de décoration pour une façade de maison minimaliste en brique de plain-pied avec un toit plat.
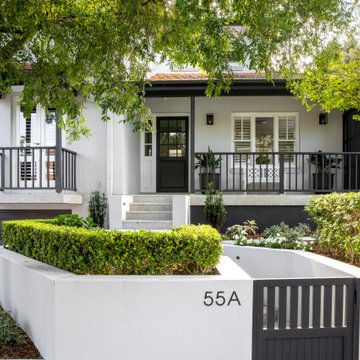
Réalisation d'une façade de maison grise tradition en briques peintes de taille moyenne et à un étage avec un toit mixte.

Cette photo montre une grande façade de maison blanche nature en planches et couvre-joints à un étage avec un revêtement mixte, un toit à deux pans, un toit mixte et un toit gris.
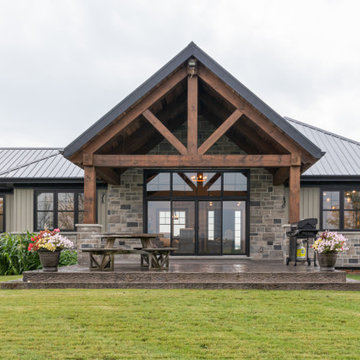
Aménagement d'une façade de maison beige montagne en planches et couvre-joints de taille moyenne et de plain-pied avec un revêtement mixte, un toit à deux pans, un toit en métal et un toit noir.

Set on ten acres abutting protected conservation land, the zoning for this site allowed for a creative multi-unit residential project. The design concept created a sustainable modern farm community of three distinct structures. A sense of individuality is established between the buildings, while a comprehensive site design references historic farms with a home-like, residential scale.
An existing structure was renovated to house three condo units, featuring sliding barn doors and floor-to-ceiling storefront glass in the great room, with 25’ ceilings. Across a circular cobblestone drive, a new house and barn structure houses two condo units. Connecting both units, a garage references a carriage house and barn with small square windows above and large bays at ground level to mimic barn bays. There is no parking lot for the site – instead garages and a few individual parking spaces preserve the scale of a natural farm property. Patios and yards in the rear of each unit offer private access to the lush natural surroundings and space for entertaining.
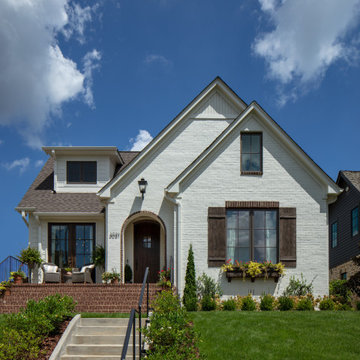
Idées déco pour une façade de maison blanche classique en brique de taille moyenne et à un étage avec un toit à croupette, un toit en shingle et un toit marron.

Réalisation d'une façade de maison beige nordique en bois à un étage avec un toit à deux pans et un toit marron.

Tiny House Exterior
Photography: Gieves Anderson
Noble Johnson Architects was honored to partner with Huseby Homes to design a Tiny House which was displayed at Nashville botanical garden, Cheekwood, for two weeks in the spring of 2021. It was then auctioned off to benefit the Swan Ball. Although the Tiny House is only 383 square feet, the vaulted space creates an incredibly inviting volume. Its natural light, high end appliances and luxury lighting create a welcoming space.
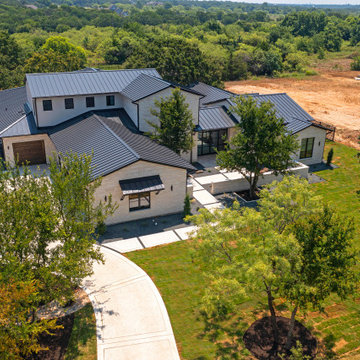
Cette image montre une très grande façade de maison blanche traditionnelle à un étage.
Idées déco de façades de maisons marrons, vertes
8
