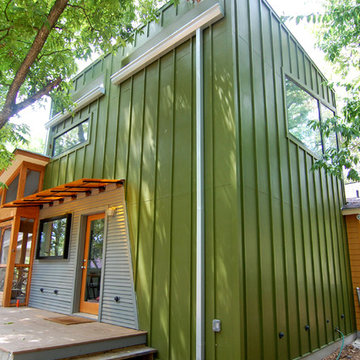Idées déco de façades de maisons métalliques en béton
Trier par :
Budget
Trier par:Populaires du jour
101 - 120 sur 20 782 photos
1 sur 3
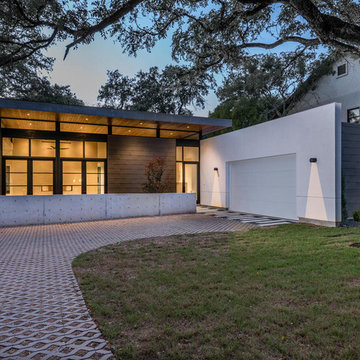
Exemple d'une grande façade de maison métallique moderne à un étage avec un toit plat.

Front elevation modern mountain style.
Cette photo montre une façade de maison marron craftsman en béton de taille moyenne et de plain-pied avec un toit à deux pans, un toit en shingle et un toit marron.
Cette photo montre une façade de maison marron craftsman en béton de taille moyenne et de plain-pied avec un toit à deux pans, un toit en shingle et un toit marron.

These contemporary accessory dwelling unit plans deliver an indoor-outdoor living space consisting of an open-plan kitchen, dining, living, laundry as also include two bedrooms all contained in 753 square feet. The design also incorporates 452 square feet of alfresco and terrace sun drenched external area are ideally suited to extended family visits or a separate artist’s studio. The size of the accessory dwelling unit plans harmonize with the local authority planning schemes that contain clauses for secondary ancillary dwellings. When correctly orientated on the site, the raking ceilings of the accessory dwelling unit plans conform to passive solar design principles and ensure solar heat gain during the cooler winter months.
The accessory dwelling unit plans recognize the importance on sustainability and energy-efficient design principles, achieving passive solar design principles by catching the winter heat gain when the sun is at lower azimuth and storing the radiant energy in the thermal mass of the reinforced concrete slab that operates as the heat sink. The calculated sun shading eliminates the worst of the summer heat gain through the accessory dwelling unit plans fenestration while awning highlight windows vent stale hot air along the southern elevation employing ‘stack effect’ ventilation.
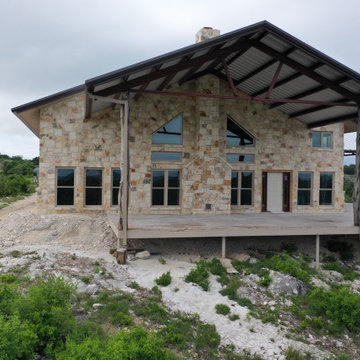
Exemple d'une façade de maison métallique et beige nature de plain-pied avec un toit à deux pans, un toit en métal et un toit blanc.
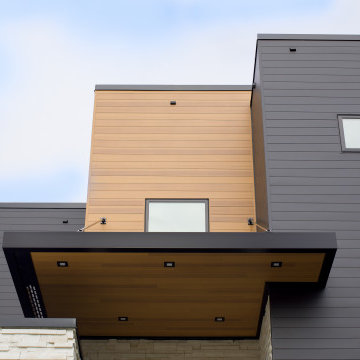
Vesta Plank siding by Quality Edge, in Coal and Gilded Grain. Designed to echo the veins and tones of natural wood, six unique and intricate hand-drawn panels make up every Vesta woodgrain color. All six planks are drawn to complement each other. Panels are distinct enough to create an impactful, signature look that is as beautiful up close as it is far away. Our tri-color paint application creates a multi-dimensional and naturally accurate look that’s engineered to stay vibrant.
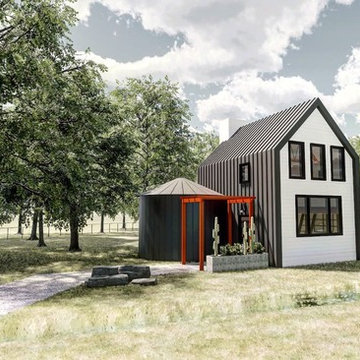
Exterior 3d image of the proposed Bin House. 2 existing grain bins will be repurposed as the bathroom and bedroom. The center piece hints to the farmhouse design of Kansas, but with a modern twist. The black metal siding has a waterfall effect where the walls meet the roof.
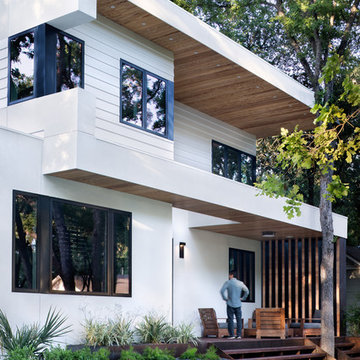
Detail View at Entry Porch with Douglas Fir Soffits and Stucco Cladding
Réalisation d'une grande façade de maison blanche minimaliste en béton à un étage avec un toit plat et un toit mixte.
Réalisation d'une grande façade de maison blanche minimaliste en béton à un étage avec un toit plat et un toit mixte.
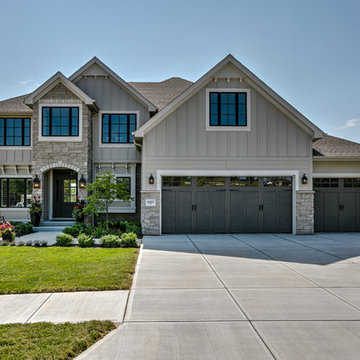
Exemple d'une grande façade de maison grise chic en béton à un étage avec un toit à deux pans et un toit en shingle.
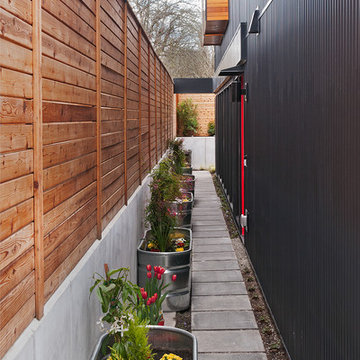
Travis Lawton
Réalisation d'une petite façade de maison métallique et noire minimaliste à un étage avec un toit en métal.
Réalisation d'une petite façade de maison métallique et noire minimaliste à un étage avec un toit en métal.
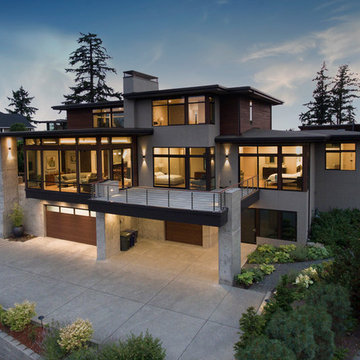
Exemple d'une grande façade de maison grise moderne en béton à deux étages et plus avec un toit plat.
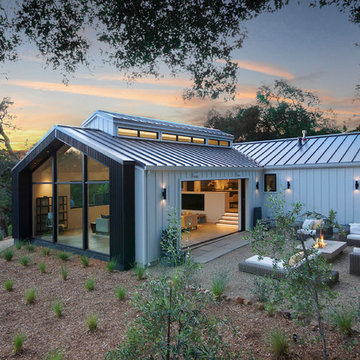
Exemple d'une façade de maison métallique et noire nature de plain-pied avec un toit plat et un toit en métal.
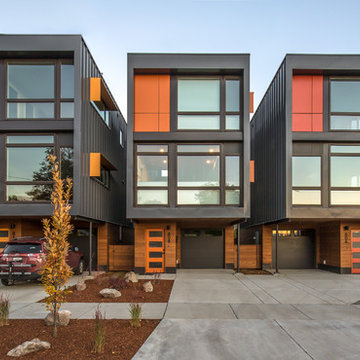
Photo by Hixson Studio
Cette image montre une petite façade de maison de ville métallique et grise design à deux étages et plus avec un toit plat.
Cette image montre une petite façade de maison de ville métallique et grise design à deux étages et plus avec un toit plat.
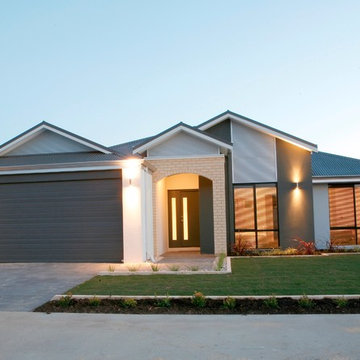
Cette photo montre une façade de maison multicolore moderne en béton de taille moyenne et de plain-pied avec un toit à quatre pans et un toit en métal.
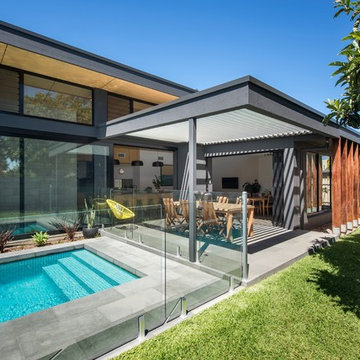
David Sievers
Réalisation d'une façade de maison design en béton de taille moyenne et de plain-pied avec un toit plat.
Réalisation d'une façade de maison design en béton de taille moyenne et de plain-pied avec un toit plat.
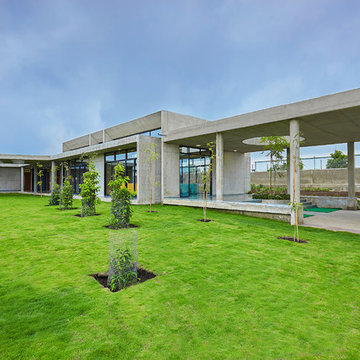
Inspiration pour une très grande façade de maison grise urbaine en béton de plain-pied avec un toit plat.
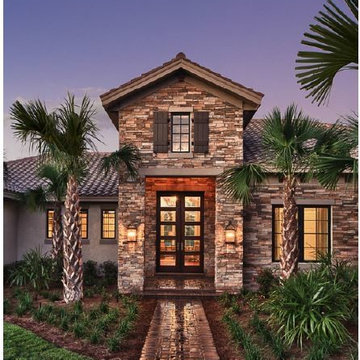
The Siena is a distinctive Tuscan Transitional design of over 5,200 square feet of air conditioned living space. There is a formal living and dining area as well as a leisure room off the kitchen. It features four bedrooms and five and one half baths, as well as a multi-use bonus room, library and an outdoor living area of nearly 900 square feet.
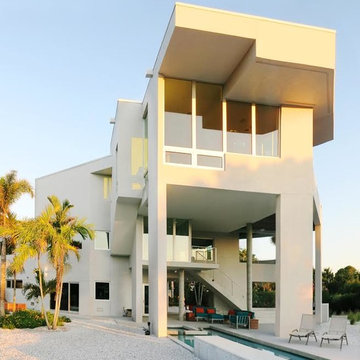
Idées déco pour une grande façade de maison blanche moderne en béton à deux étages et plus avec un toit plat.
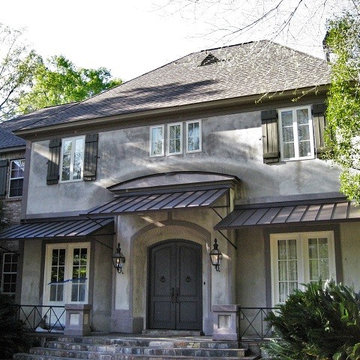
Idée de décoration pour une grande façade de maison grise chalet en béton à un étage avec un toit à quatre pans et un toit en shingle.
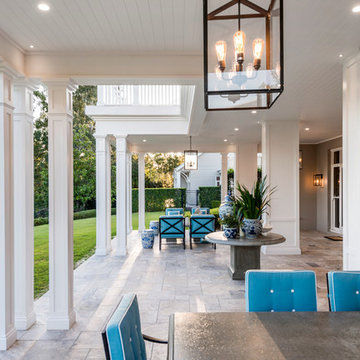
The home on this beautiful property was transformed into a classic American style beauty with the addition of two outdoor pavilions and feature chippendale balustrade.
Idées déco de façades de maisons métalliques en béton
6
