Idées déco de façades de maisons métalliques en brique
Trier par :
Budget
Trier par:Populaires du jour
61 - 80 sur 55 563 photos
1 sur 3
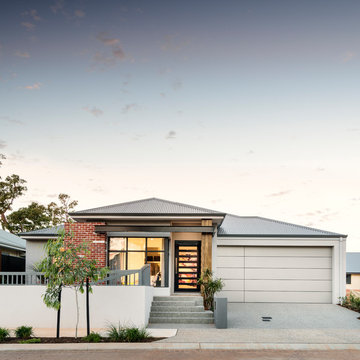
D-Max Photography
Inspiration pour une façade de maison multicolore design en brique de taille moyenne et de plain-pied avec un toit à deux pans et un toit en métal.
Inspiration pour une façade de maison multicolore design en brique de taille moyenne et de plain-pied avec un toit à deux pans et un toit en métal.

Cette photo montre une très grande façade de maison blanche chic en brique à un étage avec un toit à croupette et un toit en shingle.
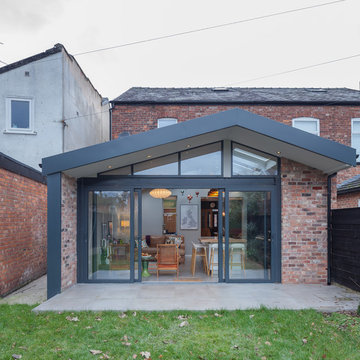
This single storey asymmetric extension adds a contemporary space and edge to a period property. Flooded with natural light and a fluid link to the garden.
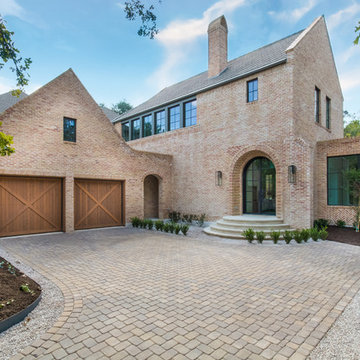
Cette photo montre une façade de maison marron chic en brique à un étage avec un toit à deux pans et un toit en shingle.

Brick, Siding, Fascia, and Vents
Manufacturer:Sherwin Williams
Color No.:SW 6203
Color Name.:Spare White
Garage Doors
Manufacturer:Sherwin Williams
Color No.:SW 7067
Color Name.:Cityscape
Railings
Manufacturer:Sherwin Williams
Color No.:SW 7069
Color Name.:Iron Ore
Exterior Doors
Manufacturer:Sherwin Williams
Color No.:SW 3026
Color Name.:King’s Canyon

Gut renovation of 1880's townhouse. New vertical circulation and dramatic rooftop skylight bring light deep in to the middle of the house. A new stair to roof and roof deck complete the light-filled vertical volume. Programmatically, the house was flipped: private spaces and bedrooms are on lower floors, and the open plan Living Room, Dining Room, and Kitchen is located on the 3rd floor to take advantage of the high ceiling and beautiful views. A new oversized front window on 3rd floor provides stunning views across New York Harbor to Lower Manhattan.
The renovation also included many sustainable and resilient features, such as the mechanical systems were moved to the roof, radiant floor heating, triple glazed windows, reclaimed timber framing, and lots of daylighting.
All photos: Lesley Unruh http://www.unruhphoto.com/
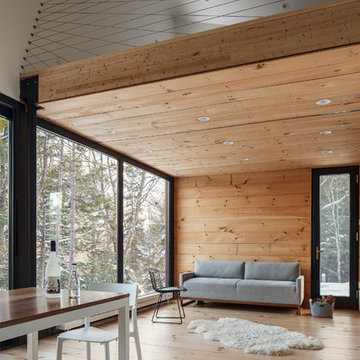
A weekend getaway / ski chalet for a young Boston family.
24ft. wide, sliding window-wall by Architectural Openings. Photos by Matt Delphenich
Inspiration pour une petite façade de maison métallique et marron minimaliste à un étage avec un toit en appentis et un toit en métal.
Inspiration pour une petite façade de maison métallique et marron minimaliste à un étage avec un toit en appentis et un toit en métal.
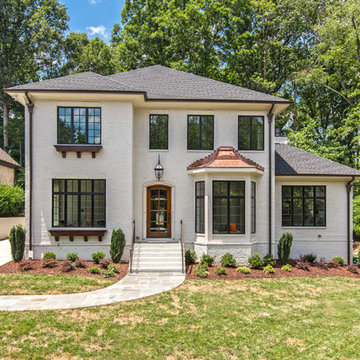
This two-story stunner has a painted brick exterior with dark accents and a pop of copper. The small details add up to create a quintessential french country silhouette, while the interior floor plan meets all of the requirements of a modern family in the city.
Ideally situated in Southpark, the Bridge is a scenic gated community consisting of seven custom homesites, each with its own distinctive character. Build a completely custom home or purchase an existing home designed by our award-winning team. In either case, every Chelsea home is constructed to the highest standards and will meet the exacting Diamond level of Environments for Living.
Credit: Julie Legge
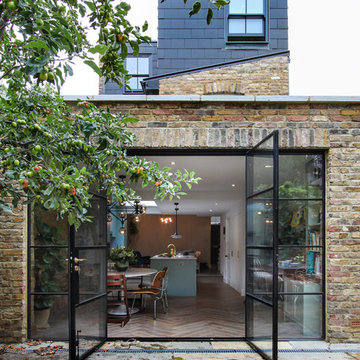
Idée de décoration pour une façade de maison mitoyenne design en brique à un étage et de taille moyenne avec un toit plat.
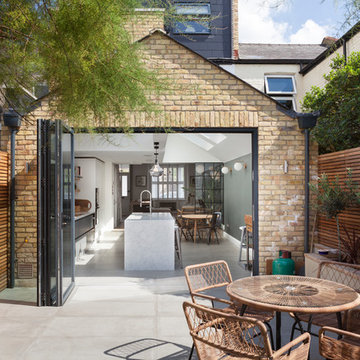
Nathalie Priem
Réalisation d'une façade de maison design en brique de taille moyenne.
Réalisation d'une façade de maison design en brique de taille moyenne.
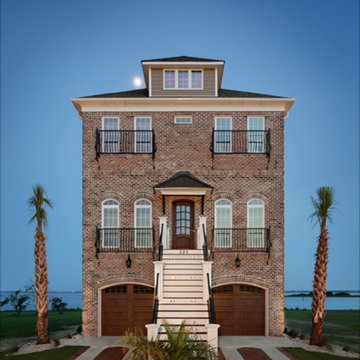
Mountain Photographics; General Shale Brick
Cette image montre une grande façade de maison marron marine en brique à deux étages et plus avec un toit à quatre pans et un toit en shingle.
Cette image montre une grande façade de maison marron marine en brique à deux étages et plus avec un toit à quatre pans et un toit en shingle.

Photo courtesy of Joe Purvis Photos
Idées déco pour une grande façade de maison blanche classique en brique à deux étages et plus avec un toit en shingle.
Idées déco pour une grande façade de maison blanche classique en brique à deux étages et plus avec un toit en shingle.
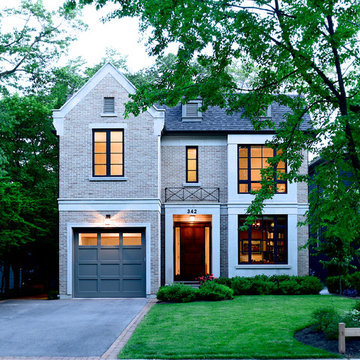
Réalisation d'une façade de maison marron tradition en brique de taille moyenne et à un étage avec un toit à deux pans et un toit en shingle.
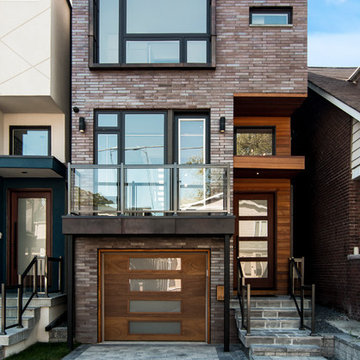
Réalisation d'une façade de maison de ville marron design en brique de taille moyenne et à deux étages et plus avec un toit plat.

New zoning codes paved the way for building an Accessory Dwelling Unit in this homes Minneapolis location. This new unit allows for independent multi-generational housing within close proximity to a primary residence and serves visiting family, friends, and an occasional Airbnb renter. The strategic use of glass, partitions, and vaulted ceilings create an open and airy interior while keeping the square footage below 400 square feet. Vertical siding and awning windows create a fresh, yet complementary addition.
Christopher Strom was recognized in the “Best Contemporary” category in Marvin Architects Challenge 2017. The judges admired the simple addition that is reminiscent of the traditional red barn, yet uses strategic volume and glass to create a dramatic contemporary living space.
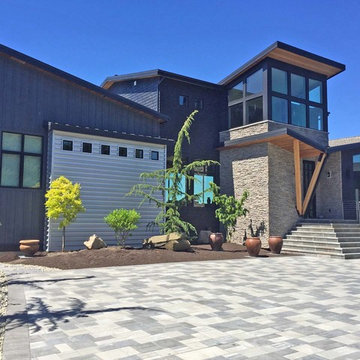
Réalisation d'une grande façade de maison métallique et bleue design à un étage avec un toit en appentis et un toit en shingle.
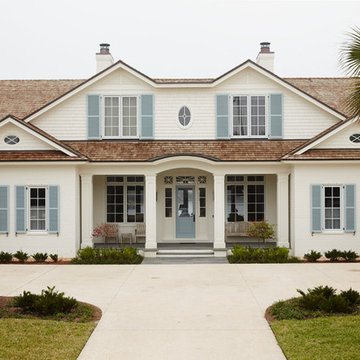
Réalisation d'une très grande façade de maison blanche marine en brique à un étage avec un toit à quatre pans et un toit en shingle.
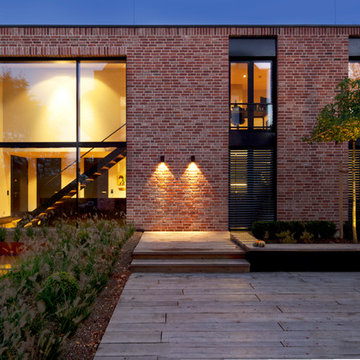
Cette image montre une façade de maison multicolore urbaine en brique de taille moyenne et à un étage avec un toit plat.
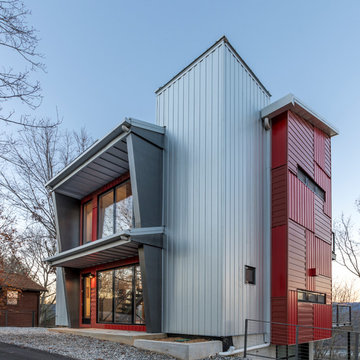
Surrounded by large stands of old growth trees, the site’s topography and high ridge location was very challenging to the architects on the project – Phil Kean and David Stone – of Phil Kean Designs Group. Skilled arborists were brought in to protect the Sycamore, Basswood, Oak and yellow Poplar trees and surrounding woodland. The owner, Ken LaRoe is a conservationist who wanted to preserve the nearby trees and create an energy-efficient house with a small carbon footprint.
Photography by: Kevin Meechan

Idées déco pour une grande façade de maison marron classique en brique à un étage avec un toit à quatre pans et un toit en shingle.
Idées déco de façades de maisons métalliques en brique
4