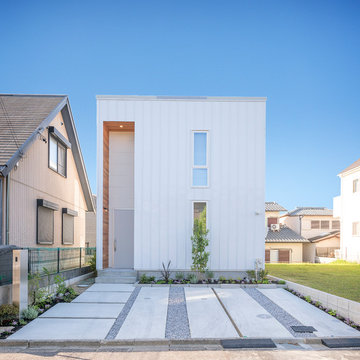Idées déco de façades de maisons métalliques et blanches
Trier par :
Budget
Trier par:Populaires du jour
1 - 20 sur 1 200 photos
1 sur 3

Metal Barndominium
Réalisation d'une façade de maison métallique et blanche champêtre à niveaux décalés avec un toit à deux pans, un toit en métal et un toit marron.
Réalisation d'une façade de maison métallique et blanche champêtre à niveaux décalés avec un toit à deux pans, un toit en métal et un toit marron.
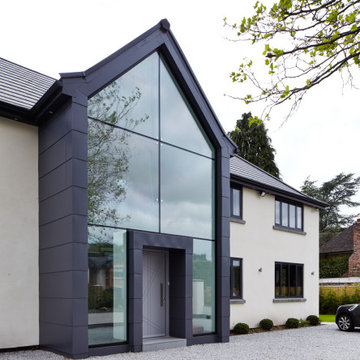
We all love this door in the office as it really brings home what Urban Front is all about. The Root design here looks fabulous in it's very distinctive surround in zinc and the aluminium curtain walling around it.
Going for a lighter colour on your door than the rest of the windows on the building is a great way to ensure that your front door stands out.
The Root e80 with pivot opening shown here is approximately 1.2m x 2.4m and is in the light grey RAL colour 7004.
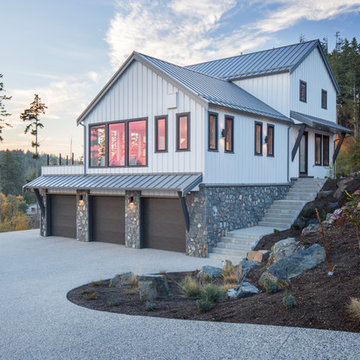
Réalisation d'une grande façade de maison métallique et blanche design à deux étages et plus avec un toit à deux pans et un toit en métal.

Introducing our charming two-bedroom Barndominium, brimming with cozy vibes. Step onto the inviting porch into an open dining area, kitchen, and living room with a crackling fireplace. The kitchen features an island, and outside, a 2-car carport awaits. Convenient utility room and luxurious master suite with walk-in closet and bath. Second bedroom with its own walk-in closet. Comfort and convenience await in every corner!
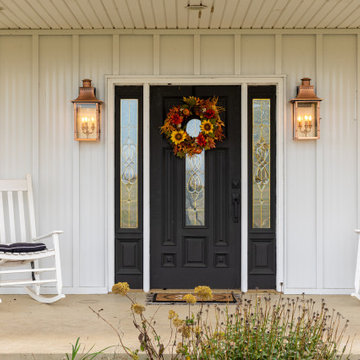
Meet Aristolath. Revolutionary board and batten for a world of possibilities.
Board and batten is one of the hottest style effects going, from wall accents to entire homesteads. Our innovative approach features a totally independent component design allowing ultimate style exploration and easy panel replacement in the case of damage.

Cottage renovation and refurbishment to create a cluster of two blocks making a modern plan for living and sleeping
Réalisation d'une façade de maison métallique et blanche minimaliste de taille moyenne et à un étage avec un toit à deux pans, un toit en métal et un toit gris.
Réalisation d'une façade de maison métallique et blanche minimaliste de taille moyenne et à un étage avec un toit à deux pans, un toit en métal et un toit gris.

Idée de décoration pour une façade de maison métallique et blanche urbaine en planches et couvre-joints de taille moyenne et à un étage avec un toit à deux pans, un toit en métal et un toit noir.

Two Story Ultra Modern House style designed by OSCAR E FLORES DESIGN STUDIO
Réalisation d'une grande façade de maison métallique et blanche minimaliste à un étage avec un toit plat.
Réalisation d'une grande façade de maison métallique et blanche minimaliste à un étage avec un toit plat.

A simple iconic design that both meets Passive House requirements and provides a visually striking home for a young family. This house is an example of design and sustainability on a smaller scale.
The connection with the outdoor space is central to the design and integrated into the substantial wraparound structure that extends from the front to the back. The extensions provide shelter and invites flow into the backyard.
Emphasis is on the family spaces within the home. The combined kitchen, living and dining area is a welcoming space featuring cathedral ceilings and an abundance of light.
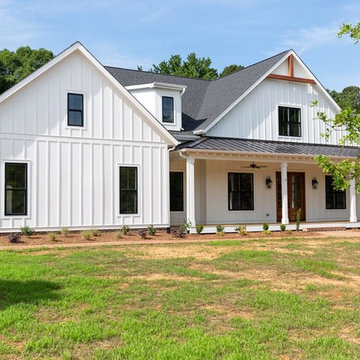
Exemple d'une grande façade de maison métallique et blanche nature à un étage avec un toit à deux pans et un toit en shingle.
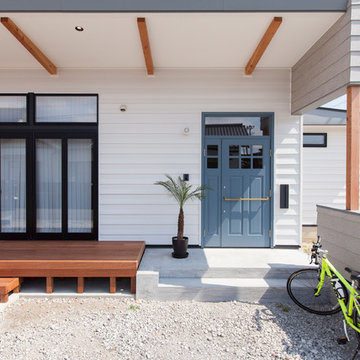
Idées déco pour une façade de maison métallique et blanche bord de mer de taille moyenne et à niveaux décalés avec un toit en appentis et un toit en métal.
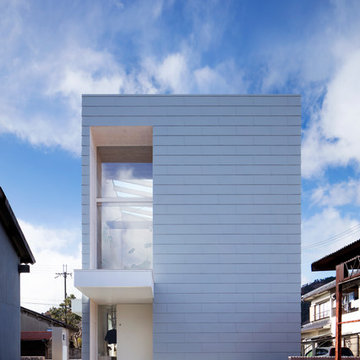
「pocco」 photo by 冨田英次
Idée de décoration pour une façade de maison blanche et métallique minimaliste à un étage et de taille moyenne avec un toit plat et un toit en shingle.
Idée de décoration pour une façade de maison blanche et métallique minimaliste à un étage et de taille moyenne avec un toit plat et un toit en shingle.
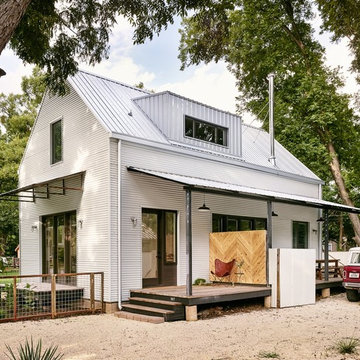
Photo by Casey Dunn
Cette image montre une petite façade de maison métallique et blanche rustique à un étage avec un toit à deux pans.
Cette image montre une petite façade de maison métallique et blanche rustique à un étage avec un toit à deux pans.

Idées déco pour une petite façade de maison métallique et blanche campagne en planches et couvre-joints à un étage avec un toit à deux pans et un toit en métal.
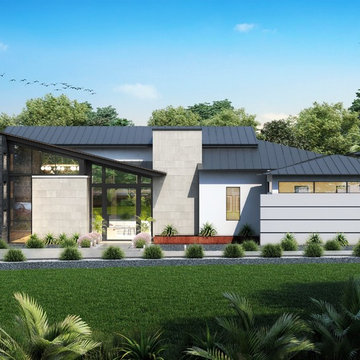
One story Mid Century Modern house locate it Cordillera Ranch north of Boerne Texas.
Designed by OSCAR E FLORES DESIGN STUDIO
Cette image montre une façade de maison métallique et blanche vintage de taille moyenne et de plain-pied avec un toit à quatre pans et un toit en métal.
Cette image montre une façade de maison métallique et blanche vintage de taille moyenne et de plain-pied avec un toit à quatre pans et un toit en métal.
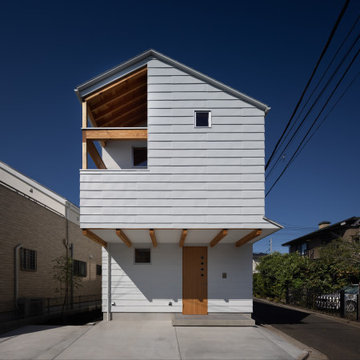
ガルバリウム鋼板の外壁です。駐車スペースを取るために、2階をオーバーハングさせています。
Inspiration pour une façade de maison métallique et blanche minimaliste de taille moyenne et à un étage avec un toit à deux pans, un toit en métal et un toit blanc.
Inspiration pour une façade de maison métallique et blanche minimaliste de taille moyenne et à un étage avec un toit à deux pans, un toit en métal et un toit blanc.
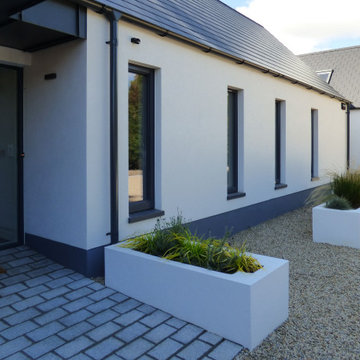
Detached contemporary cottage cluster
Exemple d'une façade de maison métallique et blanche de taille moyenne et à un étage avec un toit à deux pans, un toit en métal et un toit gris.
Exemple d'une façade de maison métallique et blanche de taille moyenne et à un étage avec un toit à deux pans, un toit en métal et un toit gris.

Dog run
Inspiration pour une très grande façade de maison métallique et blanche rustique en planches et couvre-joints à un étage avec un toit en métal et un toit noir.
Inspiration pour une très grande façade de maison métallique et blanche rustique en planches et couvre-joints à un étage avec un toit en métal et un toit noir.
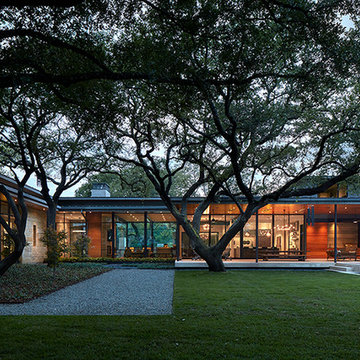
Located on prestigious Strait Lane in Dallas, Texas, this regional contemporary residence nestles and wraps its roots throughout the mature oak trees, appearing as if it has been merged to this site for quite some time in this beautiful, unpredictable park-like setting.
Photo Credit: Dror Baldinger
Idées déco de façades de maisons métalliques et blanches
1
