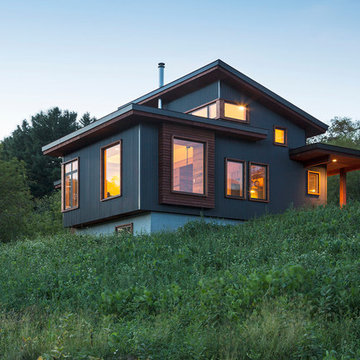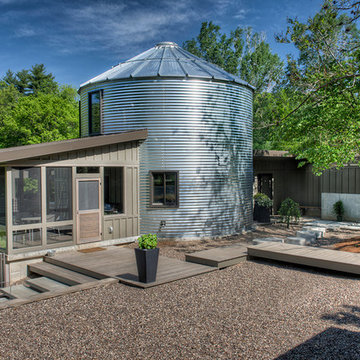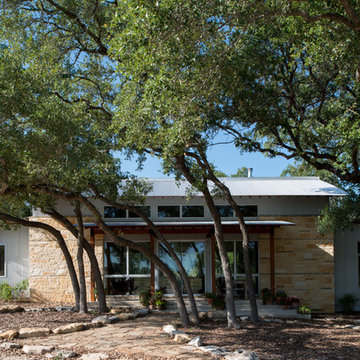Idées déco de façades de maisons métalliques vertes
Trier par :
Budget
Trier par:Populaires du jour
141 - 160 sur 1 552 photos
1 sur 3
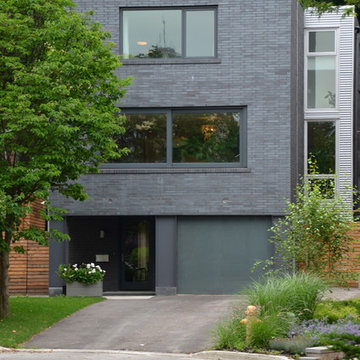
Exterior front elevation
Inspiration pour une façade de maison métallique design.
Inspiration pour une façade de maison métallique design.
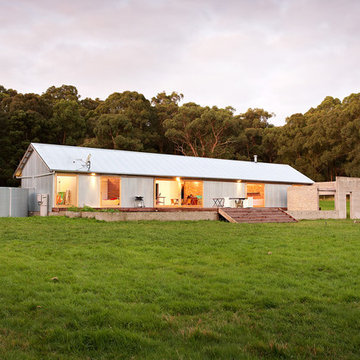
Idée de décoration pour une façade de grange rénovée métallique urbaine de taille moyenne et de plain-pied avec un toit à deux pans.
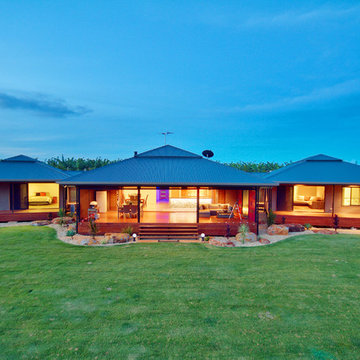
'Farmers Oasis' by EDR Building Designs is a modern farm house in Tropical North Queensland and is multi BDAQ Award Winner
Exemple d'une grande façade de maison métallique et marron exotique de plain-pied.
Exemple d'une grande façade de maison métallique et marron exotique de plain-pied.
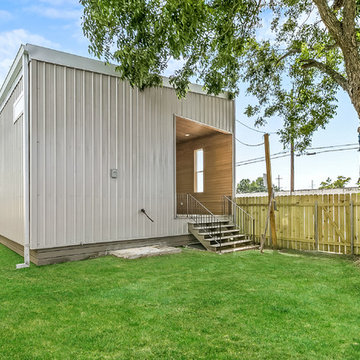
Réalisation d'une petite façade de maison métallique et blanche design de plain-pied avec un toit en appentis.
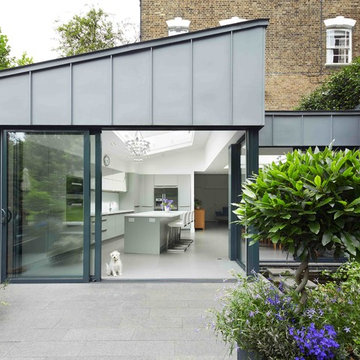
Photographer: Will Pryce
Aménagement d'une façade de maison métallique et grise contemporaine avec un toit en appentis.
Aménagement d'une façade de maison métallique et grise contemporaine avec un toit en appentis.
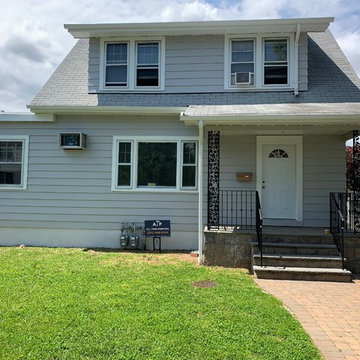
Repainting Aluminum Siding in color March Wind by Sherwin Williams
Exemple d'une façade de maison métallique et grise chic de taille moyenne et à un étage avec un toit en appentis et un toit en shingle.
Exemple d'une façade de maison métallique et grise chic de taille moyenne et à un étage avec un toit en appentis et un toit en shingle.
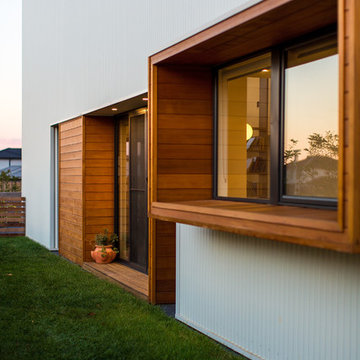
The side elevation of this one story home shows the unique roofline and skylight projection. Photo Chalk Studio
Cette photo montre une façade de maison métallique et blanche tendance de taille moyenne et de plain-pied.
Cette photo montre une façade de maison métallique et blanche tendance de taille moyenne et de plain-pied.
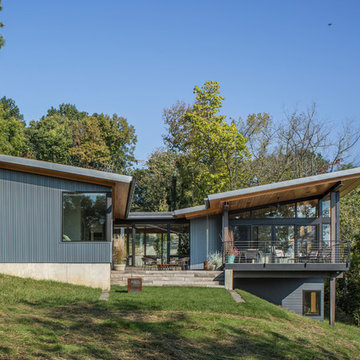
Aménagement d'une façade de maison métallique et bleue contemporaine de taille moyenne et à un étage avec un toit plat et un toit en métal.
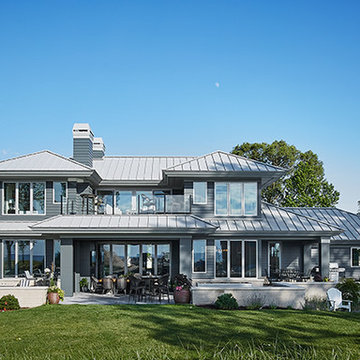
Featuring a classic H-shaped plan and minimalist details, the Winston was designed with the modern family in mind. This home carefully balances a sleek and uniform façade with more contemporary elements. This balance is noticed best when looking at the home on axis with the front or rear doors. Simple lap siding serve as a backdrop to the careful arrangement of windows and outdoor spaces. Stepping through a pair of natural wood entry doors gives way to sweeping vistas through the living and dining rooms. Anchoring the left side of the main level, and on axis with the living room, is a large white kitchen island and tiled range surround. To the right, and behind the living rooms sleek fireplace, is a vertical corridor that grants access to the upper level bedrooms, main level master suite, and lower level spaces. Serving as backdrop to this vertical corridor is a floor to ceiling glass display room for a sizeable wine collection. Set three steps down from the living room and through an articulating glass wall, the screened porch is enclosed by a retractable screen system that allows the room to be heated during cold nights. In all rooms, preferential treatment is given to maximize exposure to the rear yard, making this a perfect lakefront home.
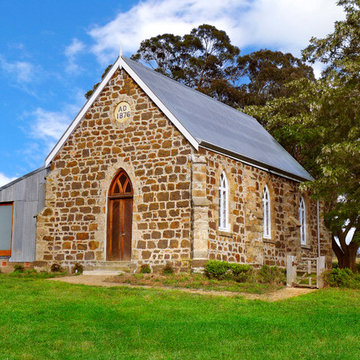
Original stone church with sheep shed attached to one side has been converted to a holiday house.
Cette photo montre une façade de grange rénovée métallique nature avec un toit à deux pans.
Cette photo montre une façade de grange rénovée métallique nature avec un toit à deux pans.
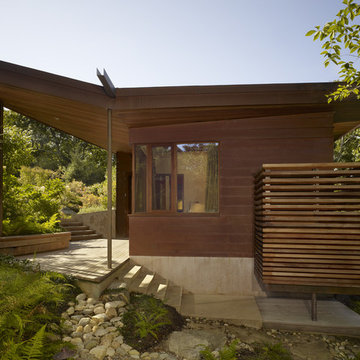
Exterior; Photo Credit: Bruce Martin
Exemple d'une petite façade de maison métallique et marron tendance à un étage avec un toit papillon.
Exemple d'une petite façade de maison métallique et marron tendance à un étage avec un toit papillon.
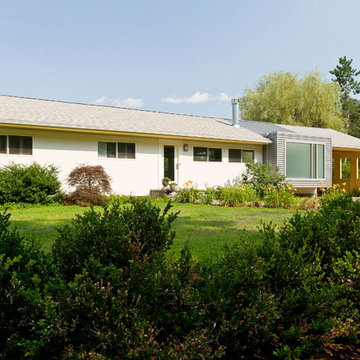
The steel and glass addition was inserted into a narrow courtyard between the original ranch house and carport. The addition integrates with the original home while also producing dramatic new elements, such as the large translucent glass window in the front which allows light while maintaining privacy from the street. The front of the original house, which had several different cladding materials, was re-clad in stucco.
Photo copyright Nathan Eikelberg
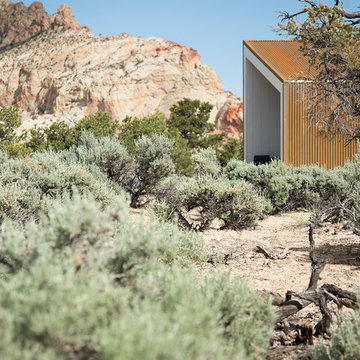
Modern Desert Home | Guest House | Imbue Design
Cette photo montre une petite façade de maison métallique et rouge tendance de plain-pied.
Cette photo montre une petite façade de maison métallique et rouge tendance de plain-pied.
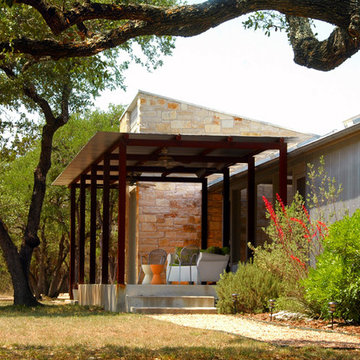
Photo by. Roger Williams, AIA
Cette image montre une façade de maison métallique urbaine.
Cette image montre une façade de maison métallique urbaine.
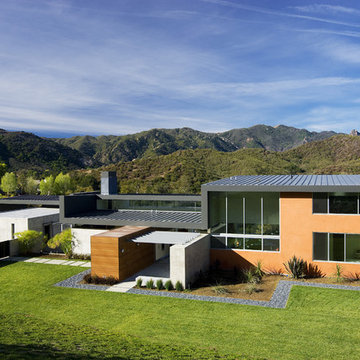
The compound consists of the main house building and the garage and guest room building, which are separated by a courtyard.
Photo: Jim Bartsch
Inspiration pour une grande façade de maison métallique et grise minimaliste à un étage avec un toit plat.
Inspiration pour une grande façade de maison métallique et grise minimaliste à un étage avec un toit plat.
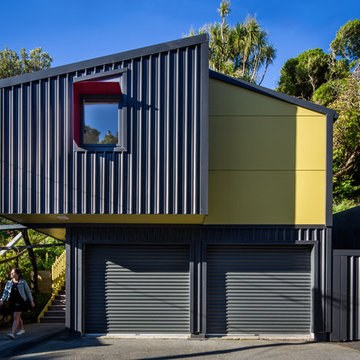
Idées déco pour un petite façade d'immeuble métallique industriel avec un toit à deux pans et un toit en métal.

The project features a pair of modern residential duplexes with a landscaped courtyard in between. Each building contains a ground floor studio/workspace and a two-bedroom dwelling unit above, totaling four dwelling units in about 3,000 square feet of living space. The Prospect provides superior quality in rental housing via thoughtfully planned layouts, elegant interiors crafted from simple materials, and living-level access to outdoor amenity space.
Idées déco de façades de maisons métalliques vertes
8
