Façade
Trier par :
Budget
Trier par:Populaires du jour
81 - 100 sur 567 photos
1 sur 3
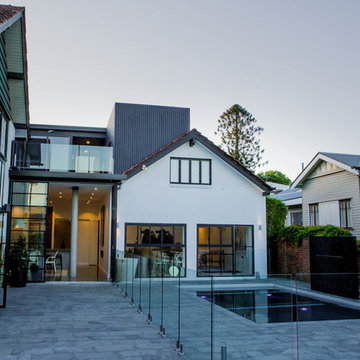
Réalisation d'une façade de maison mitoyenne grise design en béton de taille moyenne et à un étage avec un toit à deux pans et un toit en shingle.
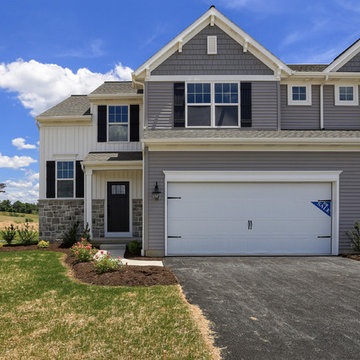
This home’s vinyl double 4” siding is in the Harbor Grey color with shake accent color in Deep Granite. The board and batten color is white and the shutters are black. A TimberTech deck in the rear of the home (not pictured) is gray.
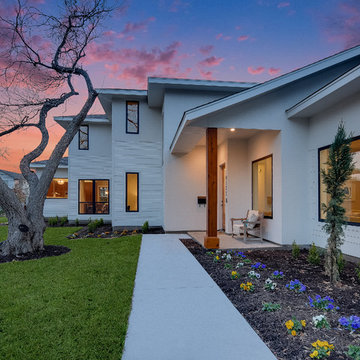
Shutterbug
Idée de décoration pour une grande façade de maison mitoyenne blanche design à un étage avec un revêtement mixte, un toit en appentis et un toit en shingle.
Idée de décoration pour une grande façade de maison mitoyenne blanche design à un étage avec un revêtement mixte, un toit en appentis et un toit en shingle.
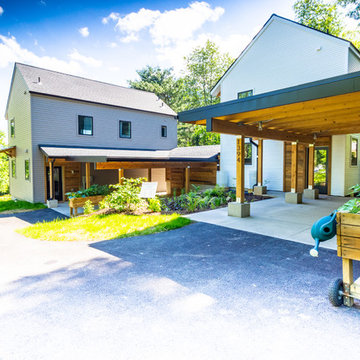
Spacious, locally-sourced custom carpentry carport for each residence. Thoughtful storage design with sliding barn doors. Rain Garden and rain barrels for increase water efficiency. Solar array on each home.
Photo: Home2Vu
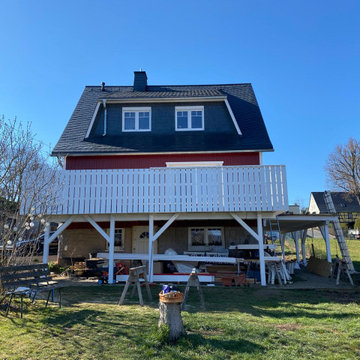
Aménagement d'une façade de maison mitoyenne rouge scandinave en bois de taille moyenne et à un étage avec un toit à deux pans, un toit en shingle et un toit gris.
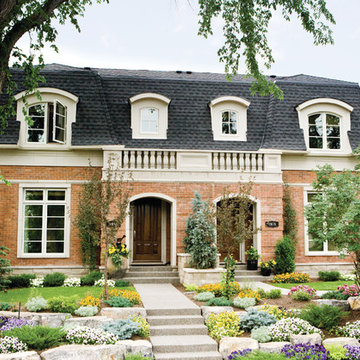
Inspiration pour une façade de maison mitoyenne rouge traditionnelle en brique à un étage avec un toit en shingle.
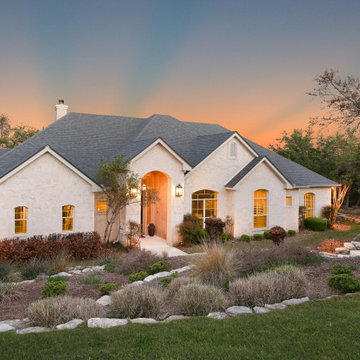
Cette image montre une grande façade de maison mitoyenne beige traditionnelle en pierre à un étage avec un toit en shingle et un toit gris.
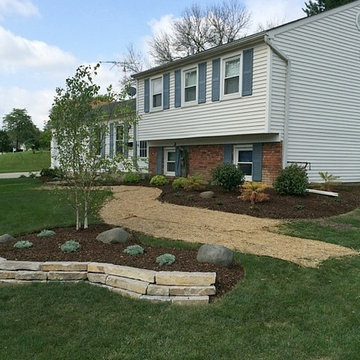
Exemple d'une grande façade de maison mitoyenne blanche chic en bois à un étage avec un toit à deux pans et un toit en shingle.
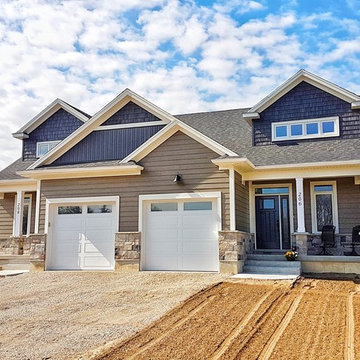
Cette photo montre une petite façade de maison mitoyenne beige craftsman en panneau de béton fibré à un étage avec un toit à deux pans et un toit en shingle.
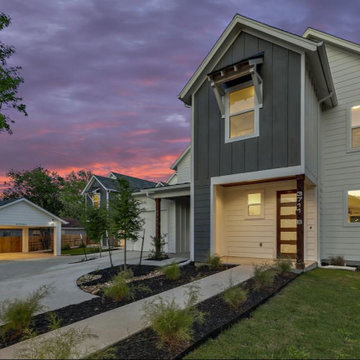
Exemple d'une petite façade de maison mitoyenne grise nature en panneau de béton fibré à un étage avec un toit à deux pans et un toit en shingle.
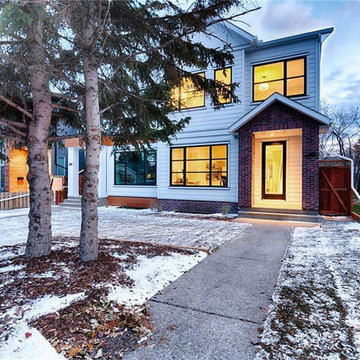
modern farmhouse house
solar panel home
Réalisation d'une petite façade de maison mitoyenne blanche champêtre en panneau de béton fibré à un étage avec un toit à deux pans et un toit en shingle.
Réalisation d'une petite façade de maison mitoyenne blanche champêtre en panneau de béton fibré à un étage avec un toit à deux pans et un toit en shingle.
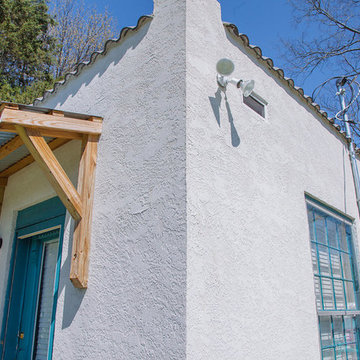
Stucco installation, terracotta roofing, porch overhangs and accent paint job
Aménagement d'une petite façade de maison mitoyenne blanche sud-ouest américain en stuc de plain-pied avec un toit plat et un toit en shingle.
Aménagement d'une petite façade de maison mitoyenne blanche sud-ouest américain en stuc de plain-pied avec un toit plat et un toit en shingle.
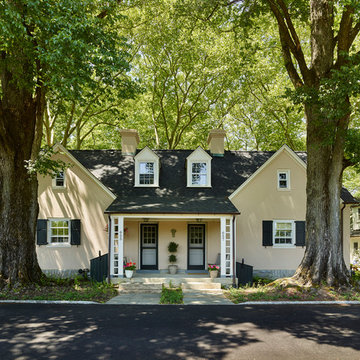
Exterior of renovated farm cottages
Photo: Jeffrey Totaro
Idée de décoration pour une façade de maison mitoyenne beige champêtre en stuc de taille moyenne et à un étage avec un toit à deux pans et un toit en shingle.
Idée de décoration pour une façade de maison mitoyenne beige champêtre en stuc de taille moyenne et à un étage avec un toit à deux pans et un toit en shingle.
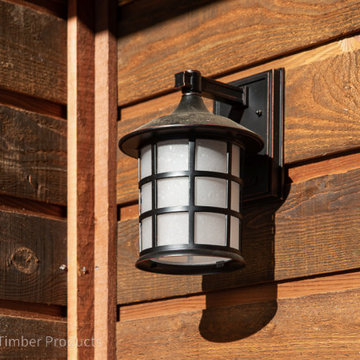
: ranchwood™ product line in tackroom color with circle sawn texture in douglas fir for the siding. Bronze cedar from the AquaFir™ product line is used for trim, fascia, and soffits, using douglas fir wood and wire brushed texture.
Product Use: 1x8 channel rustic using ranchwood™ in tackroom color, 1x6 tongue and groove soffit in AquaFir™ bronze cedar color, two step fascia 2x10 and 1x6 in bronze cedar square edge material. Trim in various sizing all in bronze cedar: 1x4, 1x6, 1x12, 2x4, 2x6, 2x10, 3x12.
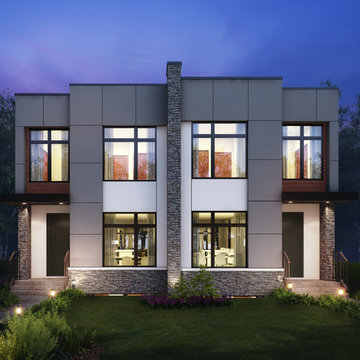
Cette photo montre une façade de maison mitoyenne grise moderne en stuc de taille moyenne et à un étage avec un toit en shingle.
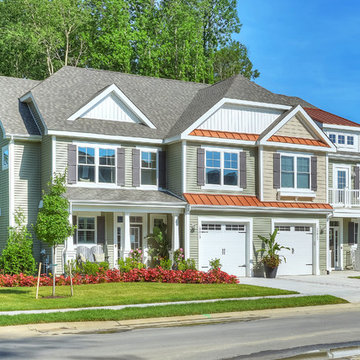
Inspiration pour une façade de maison mitoyenne verte à un étage avec un revêtement en vinyle et un toit en shingle.
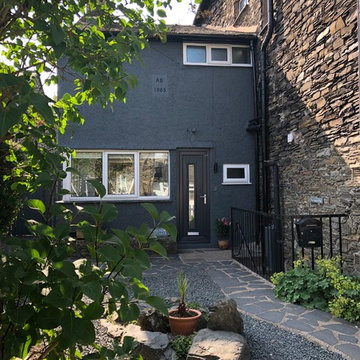
This traditional lakeland slate home was seriously outdated and needed completing gutting and refurbishing throughout. The interior is a mixture of Scandinavian, midcentury, contemporary and traditional elements with both bold colours and soft neutrals and quite a few quirky surprises.
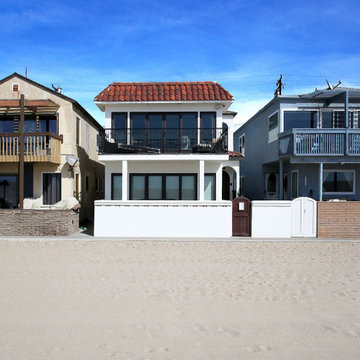
This home, located in Seal Beach, CA has gone from blending-in to standing-out. Our team of professionals worked to repair any damages to the stucco and wood framing before painting the exterior of the home. The primary purpose of elastomeric paint is to form a waterproof protection barrier against any form of moisture. Elastomeric paint is a high build coating that is designed to protect and waterproof stucco and masonry surfaces. These coatings help protect your stucco from wind-driven rain and can create a waterproofing system that protects your stucco if applied correctly.
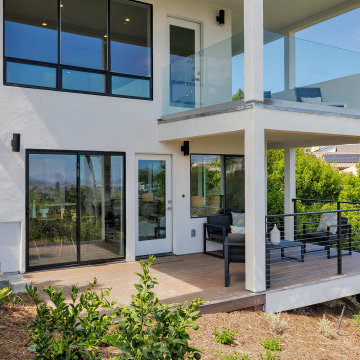
Idée de décoration pour une façade de maison mitoyenne blanche design en stuc de taille moyenne et à deux étages et plus avec un toit plat et un toit en shingle.
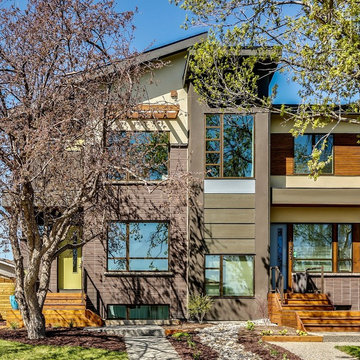
zoon media
Idée de décoration pour une façade de maison mitoyenne beige vintage de taille moyenne et à un étage avec un revêtement mixte, un toit en appentis et un toit en shingle.
Idée de décoration pour une façade de maison mitoyenne beige vintage de taille moyenne et à un étage avec un revêtement mixte, un toit en appentis et un toit en shingle.
5