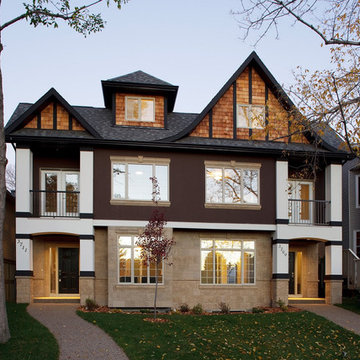Idées déco de façades de maisons mitoyennes
Trier par :
Budget
Trier par:Populaires du jour
1 - 20 sur 3 462 photos
1 sur 2

Arden Kitt architects were commissioned to rethink the ground floor layout of this period property and design a new glazed family room with direct access to the rear gardens.
The project develops key themes in our work, with a particular focus on the clients' home life and the creation of generous, light filled spaces with large areas of glazing that connect with the landscape throughout the seasons.

Cette photo montre une grande façade de maison mitoyenne rouge chic en brique à deux étages et plus avec un toit à deux pans, un toit en tuile et un toit rouge.

Cette photo montre une grande façade de maison mitoyenne marron tendance à deux étages et plus avec un toit en appentis et un toit marron.

Copyright Ben Quinton
Cette image montre une grande façade de maison mitoyenne craftsman en brique à deux étages et plus avec un toit à deux pans, un toit en tuile et un toit gris.
Cette image montre une grande façade de maison mitoyenne craftsman en brique à deux étages et plus avec un toit à deux pans, un toit en tuile et un toit gris.

Cette photo montre une façade de maison mitoyenne multicolore tendance de taille moyenne avec un revêtement mixte et un toit à deux pans.

Photo by Chris Snook
Cette photo montre une façade de maison mitoyenne marron tendance en brique de taille moyenne et à deux étages et plus avec un toit de Gambrel et un toit en shingle.
Cette photo montre une façade de maison mitoyenne marron tendance en brique de taille moyenne et à deux étages et plus avec un toit de Gambrel et un toit en shingle.
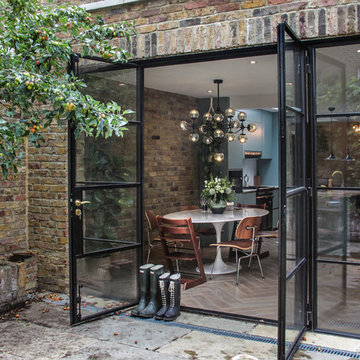
Idées déco pour une façade de maison mitoyenne contemporaine en brique de taille moyenne et à un étage avec un toit plat.

The extension, situated half a level beneath the main living floors, provides the addition space required for a large modern kitchen/dining area at the lower level and a 'media room' above. It also generally connects the house with the re-landscaped garden and terrace.
Photography: Bruce Hemming

Modern twist on the classic A-frame profile. This multi-story Duplex has a striking façade that juxtaposes large windows against organic and industrial materials. Built by Mast & Co Design/Build features distinguished asymmetrical architectural forms which accentuate the contemporary design that flows seamlessly from the exterior to the interior.

A reimagined landscape provides a focal point to the front door. The original shadow block and breeze block on the front of the home provide design inspiration throughout the project.

Aménagement d'une façade de maison mitoyenne grise contemporaine en béton à un étage avec un toit plat.

View from rear garden
Aménagement d'une grande façade de maison mitoyenne blanche classique en stuc à deux étages et plus avec un toit à quatre pans et un toit en tuile.
Aménagement d'une grande façade de maison mitoyenne blanche classique en stuc à deux étages et plus avec un toit à quatre pans et un toit en tuile.

Réalisation d'une très grande façade de maison mitoyenne grise minimaliste en panneau de béton fibré à deux étages et plus avec un toit plat et un toit végétal.

Luxury side-by-side townhouse. Volume Vision
Inspiration pour une façade de maison mitoyenne blanche minimaliste en panneau de béton fibré de taille moyenne et à un étage avec un toit plat et un toit en métal.
Inspiration pour une façade de maison mitoyenne blanche minimaliste en panneau de béton fibré de taille moyenne et à un étage avec un toit plat et un toit en métal.
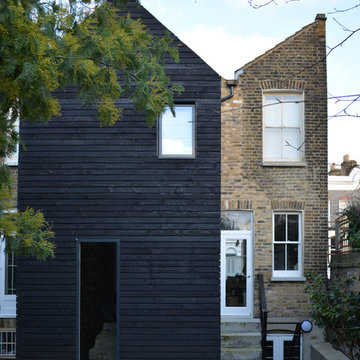
Cette photo montre une façade de maison mitoyenne tendance de taille moyenne et à un étage avec un revêtement mixte.
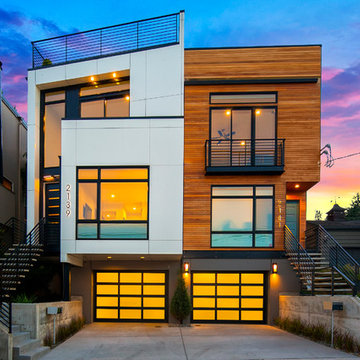
Cette photo montre une façade de maison mitoyenne tendance à deux étages et plus avec un toit plat.
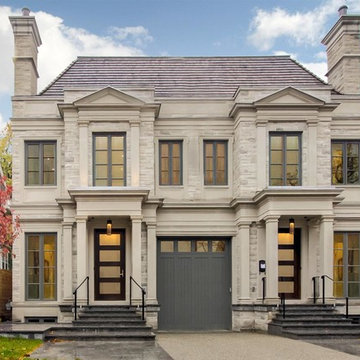
Aménagement d'une façade de maison mitoyenne classique en pierre à un étage avec un toit à quatre pans.

This image shows the rear extension and its relationship with the main garden level, which is situated halfway between the ground and lower ground floor levels.
Photographer: Nick Smith
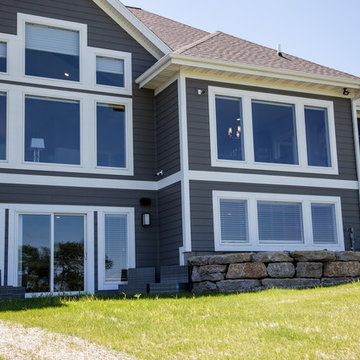
Exemple d'une façade de maison mitoyenne grise chic de plain-pied avec un revêtement mixte.
Idées déco de façades de maisons mitoyennes
1
