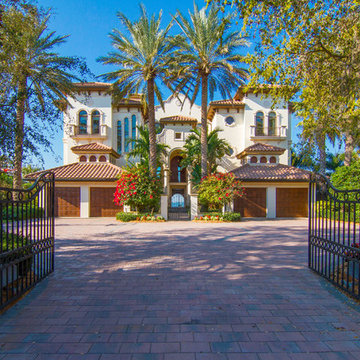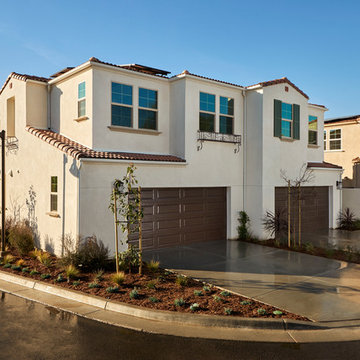Idées déco de façades de maisons mitoyennes
Trier par :
Budget
Trier par:Populaires du jour
141 - 160 sur 3 485 photos
1 sur 2
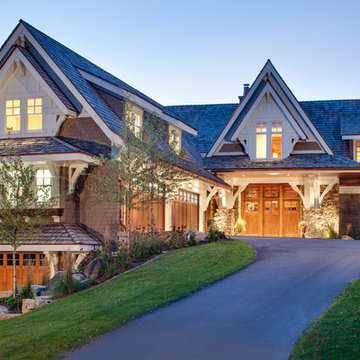
Builder: Kyle Hunt & Partners Incorporated |
Architect: Mike Sharratt, Sharratt Design & Co. |
Interior Design: Katie Constable, Redpath-Constable Interiors |
Photography: Jim Kruger, LandMark Photography
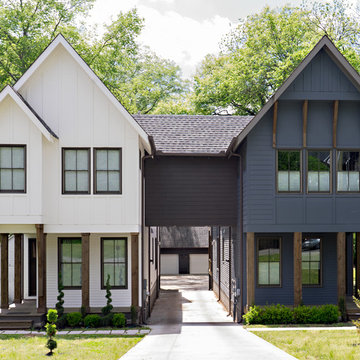
Urban Infill,
Transitional Style,
12 South Neighborhood,
Nashville, Tennessee,
Building Ideas Architecture,
David Baird Architect,
Marcelle Guilbeau Interior Design
Steven Long Photographer

Extension and refurbishment of a semi-detached house in Hern Hill.
Extensions are modern using modern materials whilst being respectful to the original house and surrounding fabric.
Views to the treetops beyond draw occupants from the entrance, through the house and down to the double height kitchen at garden level.
From the playroom window seat on the upper level, children (and adults) can climb onto a play-net suspended over the dining table.
The mezzanine library structure hangs from the roof apex with steel structure exposed, a place to relax or work with garden views and light. More on this - the built-in library joinery becomes part of the architecture as a storage wall and transforms into a gorgeous place to work looking out to the trees. There is also a sofa under large skylights to chill and read.
The kitchen and dining space has a Z-shaped double height space running through it with a full height pantry storage wall, large window seat and exposed brickwork running from inside to outside. The windows have slim frames and also stack fully for a fully indoor outdoor feel.
A holistic retrofit of the house provides a full thermal upgrade and passive stack ventilation throughout. The floor area of the house was doubled from 115m2 to 230m2 as part of the full house refurbishment and extension project.
A huge master bathroom is achieved with a freestanding bath, double sink, double shower and fantastic views without being overlooked.
The master bedroom has a walk-in wardrobe room with its own window.
The children's bathroom is fun with under the sea wallpaper as well as a separate shower and eaves bath tub under the skylight making great use of the eaves space.
The loft extension makes maximum use of the eaves to create two double bedrooms, an additional single eaves guest room / study and the eaves family bathroom.
5 bedrooms upstairs.
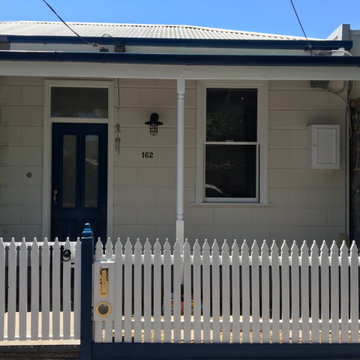
Just a little bit of love, thought and local history research were involved in bringing some former glory back to this once double fronted cottage. A colour makeover, replacement of hardware and removal of ugly render has been the first half of the journey in restoring this much loved Port Melbourne home. Stay tuned for the garden makeover!
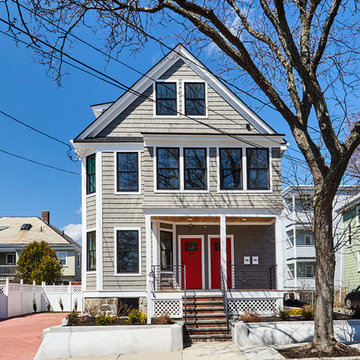
Cette image montre une façade de maison mitoyenne beige traditionnelle à deux étages et plus.
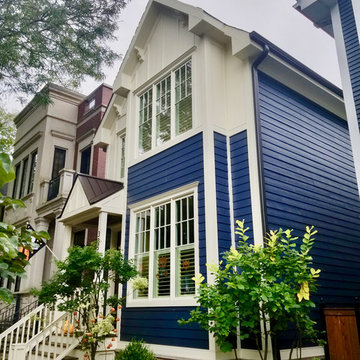
James HardiePlank in Deep Ocean and HardiePanel in Custom Color, HardieTrim in Sail Cloth, HardieSoffit and Crown Molding in Arctic White James Hardie Chicago, IL 60613 Siding Replacement. Build Front Entry Portico and back stairs, replaced all Windows. James Hardie Chicago, IL 60613 Siding Replacement.

Réalisation d'une très grande façade de maison mitoyenne grise minimaliste en panneau de béton fibré à deux étages et plus avec un toit plat et un toit végétal.
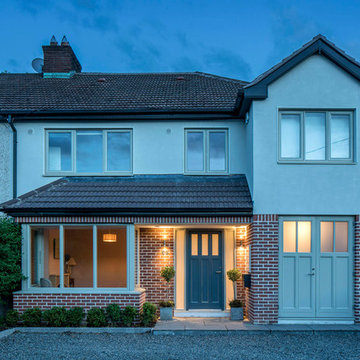
Gareth Byrne Photography
Idées déco pour une façade de maison mitoyenne grise en brique à un étage.
Idées déco pour une façade de maison mitoyenne grise en brique à un étage.
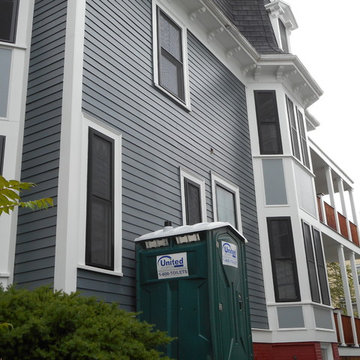
Exemple d'une grande façade de maison mitoyenne grise craftsman en panneau de béton fibré à deux étages et plus.
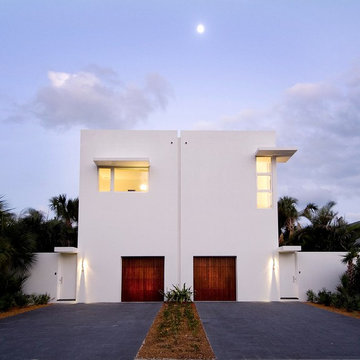
Robin Hill Photography
Exemple d'une façade de maison mitoyenne moderne en stuc à un étage avec un toit plat.
Exemple d'une façade de maison mitoyenne moderne en stuc à un étage avec un toit plat.
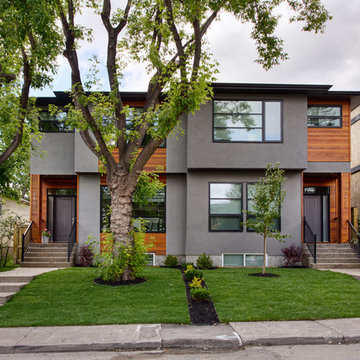
A|K Design and Development project in Killarney Calgary, Canada
Cette image montre une façade de maison mitoyenne grise design à un étage avec un revêtement mixte.
Cette image montre une façade de maison mitoyenne grise design à un étage avec un revêtement mixte.
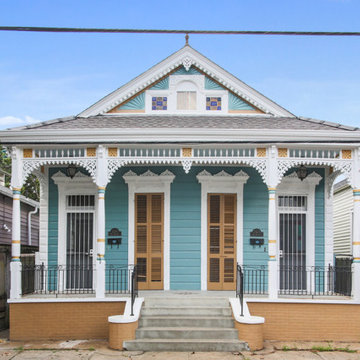
Cette photo montre une petite façade de maison mitoyenne bleue éclectique de plain-pied avec un revêtement en vinyle, un toit à deux pans et un toit en shingle.
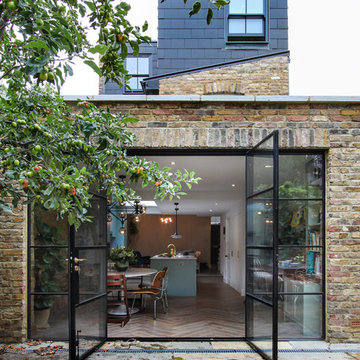
Idée de décoration pour une façade de maison mitoyenne design en brique à un étage et de taille moyenne avec un toit plat.
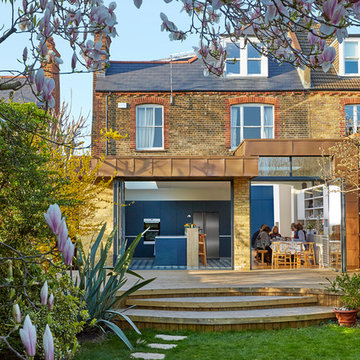
Ben Nicholson
Exemple d'une façade de maison mitoyenne métallique et beige tendance de taille moyenne et à deux étages et plus.
Exemple d'une façade de maison mitoyenne métallique et beige tendance de taille moyenne et à deux étages et plus.
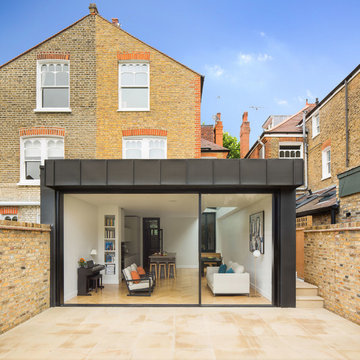
Exemple d'une façade de maison mitoyenne beige tendance de taille moyenne et à deux étages et plus avec un revêtement mixte.
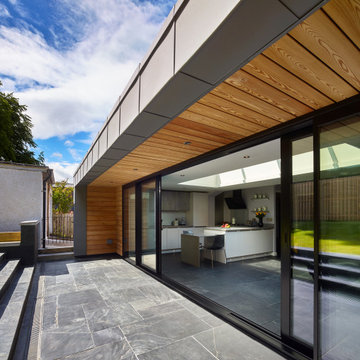
A new single storey addition to a home on Clarendon Road, Linlithgow in West Lothian which proposes full width extension to the rear of the property to create maximum connection with the garden and provide generous open plan living space. A strip of roof glazing allows light to penetrate deep into the plan whilst a sheltered external space creates a sun trap and allows space to sit outside in privacy.
The canopy is clad in a grey zinc fascia with siberian larch timber to soffits and reveals to create warmth and tactility.

The stark volumes of the Albion Avenue Duplex were a reinvention of the traditional gable home.
The design grew from a homage to the existing brick dwelling that stood on the site combined with the idea to reinterpret the lightweight costal vernacular.
Two different homes now sit on the site, providing privacy and individuality from the existing streetscape.
Light and breeze were concepts that powered a need for voids which provide open connections throughout the homes and help to passively cool them.
Built by NorthMac Constructions.
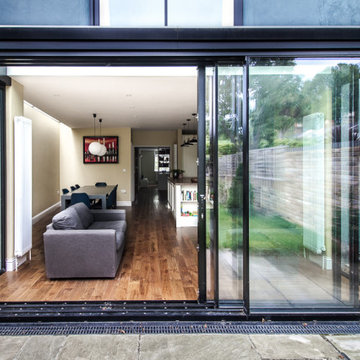
Exemple d'une façade de maison mitoyenne bleue chic en stuc de taille moyenne et à un étage avec un toit à quatre pans, un toit en tuile et un toit noir.
Idées déco de façades de maisons mitoyennes
8
