Idées déco de façades de maisons - façades de maisons mitoyennes, façades d'immeubles
Trier par :
Budget
Trier par:Populaires du jour
1 - 20 sur 6 754 photos
1 sur 3
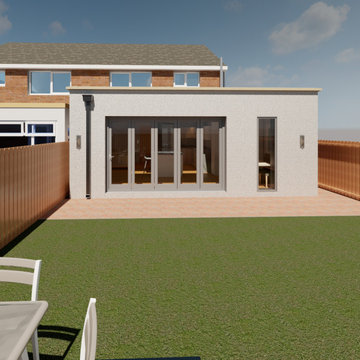
Single storey side and rear extension with large bi-fold doors and full height glazing adjacent to the dining table. The parapet wall hides the flat roof and removes the need for guttering, creating a monolithic, clean appearance.
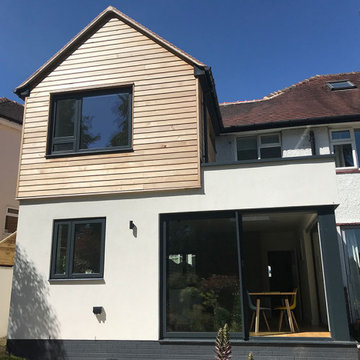
A modern two storey extension to create an open plan dining kitchen that opens up to the rear garden combined with a "floating" timber clad bedroom above.
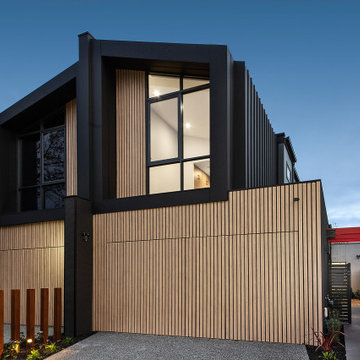
Ali-wood timber slats (oak colour) are used for front facade and matt colorbond cladding for fascias and standing seam profile for walls, tinted glass windows, monument colour. Entry timber portals painted red. Dividing wall between garages - Cemintel territory cladding. Tilt up double garage doors.
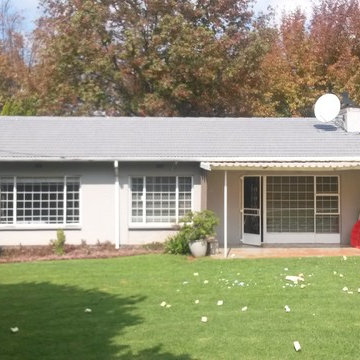
The view from the North BEFORE....a developer box home in the suburbs (with loads of potential)
Idée de décoration pour une petite façade de maison mitoyenne design en brique de plain-pied avec un toit en métal.
Idée de décoration pour une petite façade de maison mitoyenne design en brique de plain-pied avec un toit en métal.
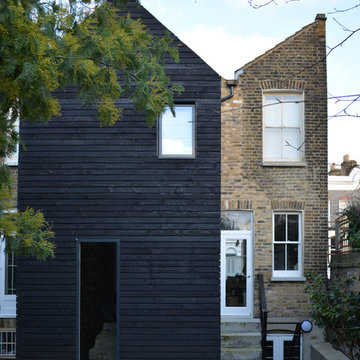
Cette photo montre une façade de maison mitoyenne tendance de taille moyenne et à un étage avec un revêtement mixte.

Inspiration pour une grande façade de maison mitoyenne grise design en stuc à un étage avec un toit plat et un toit en métal.

A split level rear extension, clad with black zinc and cedar battens. Narrow frame sliding doors create a flush opening between inside and out, while a glazed corner window offers oblique views across the new terrace. Inside, the kitchen is set level with the main house, whilst the dining area is level with the garden, which creates a fabulous split level interior.
This project has featured in Grand Designs and Living Etc magazines.
Photographer: David Butler

Baitul Iman Residence is a modern design approach to design the Triplex Residence for a family of 3 people. The site location is at the Bashundhara Residential Area, Dhaka, Bangladesh. Land size is 3 Katha (2160 sft). Ground Floor consist of parking, reception lobby, lift, stair and the other ancillary facilities. On the 1st floor, there is an open formal living space with a large street-view green terrace, Open kitchen and dining space. This space is connected to the open family living on the 2nd floor by a sculptural stair. There are one-bedroom with attached toilet and a common toilet on 1st floor. Similarly on the 2nd the floor there are Three-bedroom with attached toilet. 3rd floor is consist of a gym, laundry facilities, bbq space and an open roof space with green lawns.
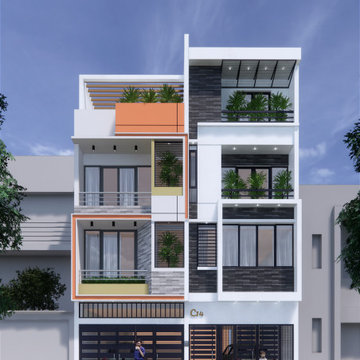
Inspiration pour une façade de maison mitoyenne bohème de taille moyenne et à deux étages et plus avec un toit plat et un toit mixte.

Idée de décoration pour une grande façade de maison mitoyenne blanche minimaliste à deux étages et plus avec un revêtement mixte, un toit en appentis et un toit en métal.

Cette photo montre une façade de maison mitoyenne multicolore tendance de taille moyenne avec un revêtement mixte et un toit à deux pans.

This proposed twin house project is cool, stylish, clean and sleek. It sits comfortably on a 100 x 50 feet lot in the bustling young couples/ new family Naalya suburb.
This lovely residence design allowed us to use limited geometric shapes to present the look of a charming and sophisticated blend of minimalism and functionality. The open space premises is repeated all though the house allowing us to provide great extras like a floating staircase.
https://youtu.be/897LKuzpK3A

New Construction of 3-story Duplex, Modern Transitional Architecture inside and out
Exemple d'une grande façade de maison mitoyenne noire chic en stuc à deux étages et plus avec un toit à quatre pans et un toit en shingle.
Exemple d'une grande façade de maison mitoyenne noire chic en stuc à deux étages et plus avec un toit à quatre pans et un toit en shingle.
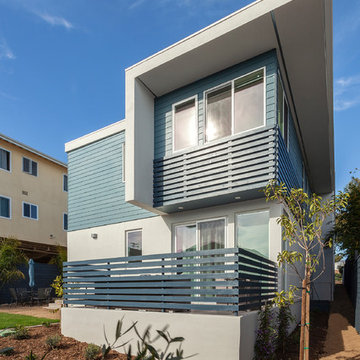
Patrick Price Photo
Idées déco pour une façade de maison mitoyenne bleue moderne en stuc de taille moyenne et à un étage avec un toit plat.
Idées déco pour une façade de maison mitoyenne bleue moderne en stuc de taille moyenne et à un étage avec un toit plat.
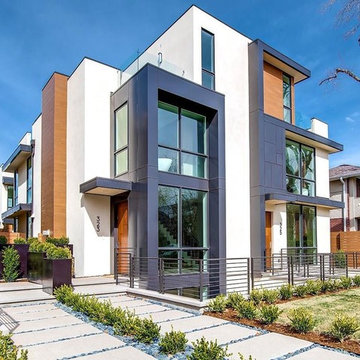
Aménagement d'une façade de maison mitoyenne multicolore contemporaine à deux étages et plus avec un toit plat.
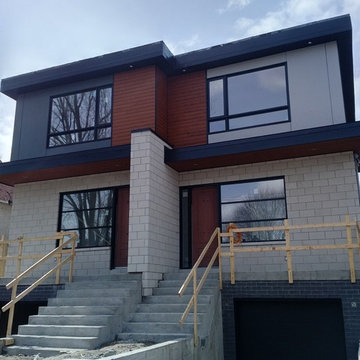
Ultra Modern semi-detached home! James Hardie Panels - Smooth Finish (4x10') in Night Gray & Pearl Gray create clean lines! The Maibec siding is done in a modern brushed finished in Algonquin Amber. Black soffit and fascia ties in perfectly with the black windows and trims. Massive decks on the rear of the buildings add additional outdoor living space!
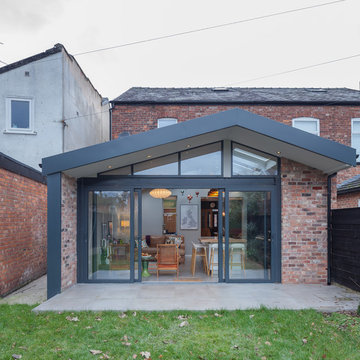
This single storey asymmetric extension adds a contemporary space and edge to a period property. Flooded with natural light and a fluid link to the garden.

The modern, high-end, Denver duplex was designed to minimize the risk from a 100 year flood. Built six feet above the ground, the home features steel framing, 2,015 square feet, stucco and wood siding.
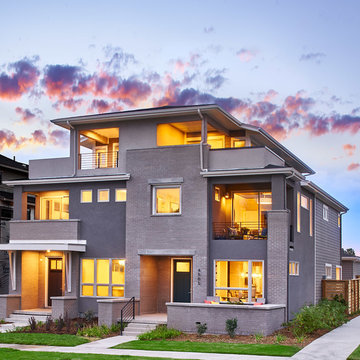
Exemple d'une façade de maison mitoyenne tendance de taille moyenne et à deux étages et plus avec un revêtement mixte.

Request a free catalog: http://www.barnpros.com/catalog
Rethink the idea of home with the Denali 36 Apartment. Located part of the Cumberland Plateau of Alabama, the 36’x 36’ structure has a fully finished garage on the lower floor for equine, garage or storage and a spacious apartment above ideal for living space. For this model, the owner opted to enclose 24 feet of the single shed roof for vehicle parking, leaving the rest for workspace. The optional garage package includes roll-up insulated doors, as seen on the side of the apartment.
The fully finished apartment has 1,000+ sq. ft. living space –enough for a master suite, guest bedroom and bathroom, plus an open floor plan for the kitchen, dining and living room. Complementing the handmade breezeway doors, the owner opted to wrap the posts in cedar and sheetrock the walls for a more traditional home look.
The exterior of the apartment matches the allure of the interior. Jumbo western red cedar cupola, 2”x6” Douglas fir tongue and groove siding all around and shed roof dormers finish off the old-fashioned look the owners were aspiring for.
Idées déco de façades de maisons - façades de maisons mitoyennes, façades d'immeubles
1