Idées déco de façades de maisons mitoyennes avec un toit papillon
Trier par :
Budget
Trier par:Populaires du jour
1 - 16 sur 16 photos
1 sur 3

An eco-renovation of a 250 year old cottage in an area of outstanding beauty
Cette image montre une façade de maison mitoyenne métallique et noire design de taille moyenne et à un étage avec un toit papillon, un toit en métal et un toit noir.
Cette image montre une façade de maison mitoyenne métallique et noire design de taille moyenne et à un étage avec un toit papillon, un toit en métal et un toit noir.
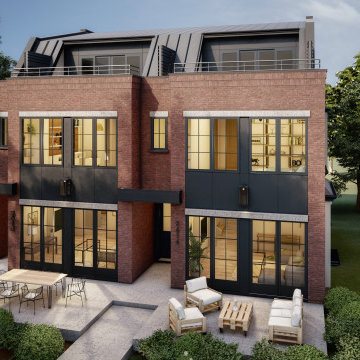
If you enjoy industrial architectural elements such as red brick, black metal, tall ceilings and floor-to-ceiling windows, you’ll love this Rideau Park multifamily residence. Rideau is nestled near the Elbow River. Its mature-tree-lined streets are filled with upscale homes, condos, and townhouses such as this one. Containing two spacious, natural-light-filled units, this Industrial-style townhouse has a great vibe and is a wonderful place to call home. Inside, you’ll find an open plan layout with a clean, sophisticated, and streamlined aesthetic. This beautiful home offers plenty of indoor and outdoor living space, including a large patio and rooftop access.
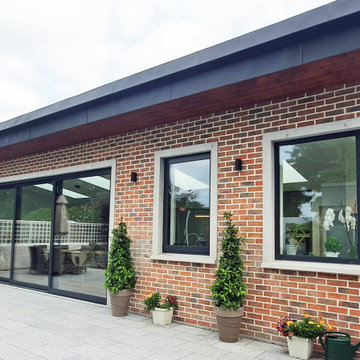
Brick Extension with black zinc sloped roof
Exemple d'une façade de maison mitoyenne tendance en brique de taille moyenne et de plain-pied avec un toit papillon, un toit en métal et un toit noir.
Exemple d'une façade de maison mitoyenne tendance en brique de taille moyenne et de plain-pied avec un toit papillon, un toit en métal et un toit noir.

A contemporary duplex that has all of the contemporary trappings of glass panel garage doors and clean lines, but fits in with more traditional architecture on the block. Each unit has 3 bedrooms and 2.5 baths as well as its own private pool.
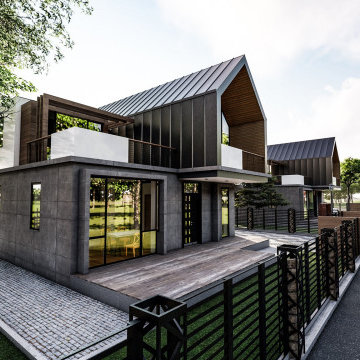
? Apartment complex in Saguramo – Modern design of the building totally fits to existing environment, for the facade inspiration is used strict geometric forms. One apartment constructed area is 100 m2, total common space is 200m2.
✏️? Architect: Zurab Meladze
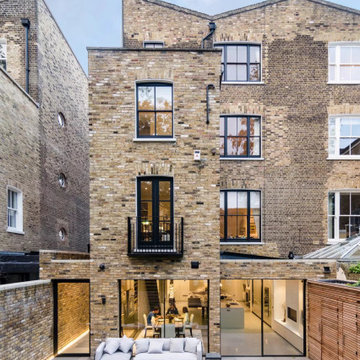
Idée de décoration pour une très grande façade de maison mitoyenne design en brique à trois étages et plus avec un toit papillon, un toit mixte et un toit noir.
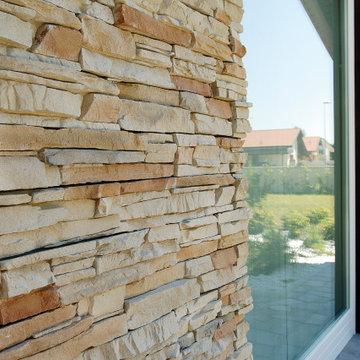
Villa Prefabbricata in legno.
Aménagement d'une grande façade de maison mitoyenne jaune méditerranéenne en bois à un étage avec un toit papillon et un toit en tuile.
Aménagement d'une grande façade de maison mitoyenne jaune méditerranéenne en bois à un étage avec un toit papillon et un toit en tuile.

The Pennsylvania long distance movers network of personnel and equipment takes care of transporting the client’s household possessions safely and efficiently to the new location.
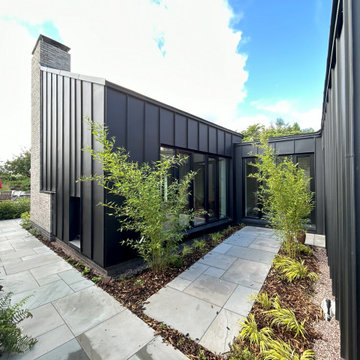
Inspiration pour une façade de maison mitoyenne métallique design de taille moyenne et à un étage avec un toit papillon, un toit en métal et un toit noir.
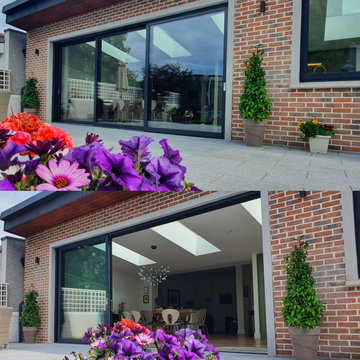
Triple Panel Sliding Doors - Open & Closed
Aménagement d'une façade de maison mitoyenne contemporaine en brique de taille moyenne et de plain-pied avec un toit papillon, un toit en métal et un toit noir.
Aménagement d'une façade de maison mitoyenne contemporaine en brique de taille moyenne et de plain-pied avec un toit papillon, un toit en métal et un toit noir.
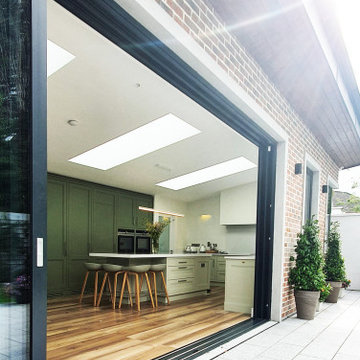
Triple Panel Sliding Doors
Idée de décoration pour une façade de maison mitoyenne design en brique de taille moyenne et de plain-pied avec un toit papillon, un toit en métal et un toit noir.
Idée de décoration pour une façade de maison mitoyenne design en brique de taille moyenne et de plain-pied avec un toit papillon, un toit en métal et un toit noir.
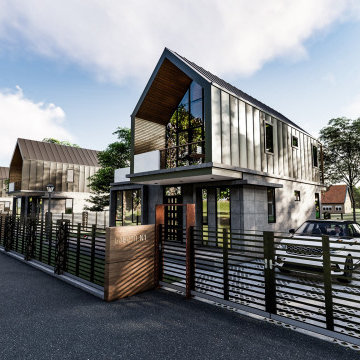
? Apartment complex in Saguramo – Modern design of the building totally fits to existing environment, for the facade inspiration is used strict geometric forms. One apartment constructed area is 100 m2, total common space is 200m2.
✏️? Architect: Zurab Meladze
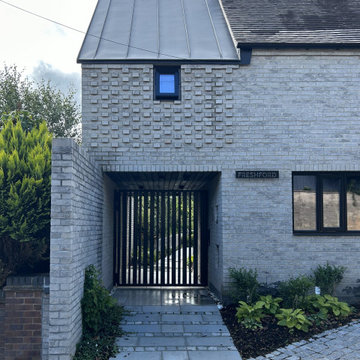
Aménagement d'une façade de maison mitoyenne grise contemporaine en brique de taille moyenne et à un étage avec un toit papillon, un toit en métal et un toit noir.
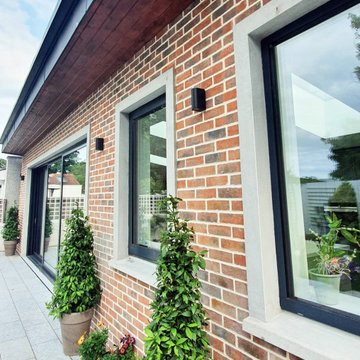
Brick Extension with black zinc sloped roof
Idée de décoration pour une façade de maison mitoyenne design en brique de taille moyenne et de plain-pied avec un toit papillon, un toit en métal et un toit noir.
Idée de décoration pour une façade de maison mitoyenne design en brique de taille moyenne et de plain-pied avec un toit papillon, un toit en métal et un toit noir.
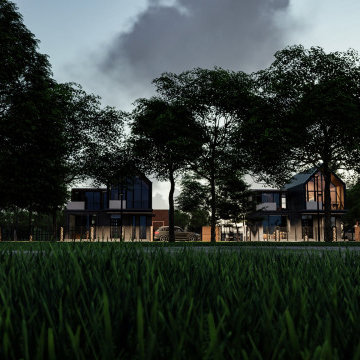
? Apartment complex in Saguramo – Modern design of the building totally fits to existing environment, for the facade inspiration is used strict geometric forms. One apartment constructed area is 100 m2, total common space is 200m2.
✏️? Architect: Zurab Meladze
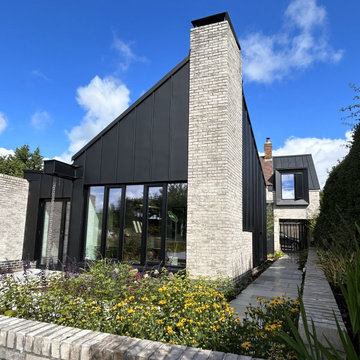
Réalisation d'une façade de maison mitoyenne métallique de taille moyenne et à un étage avec un toit papillon, un toit en métal et un toit noir.
Idées déco de façades de maisons mitoyennes avec un toit papillon
1