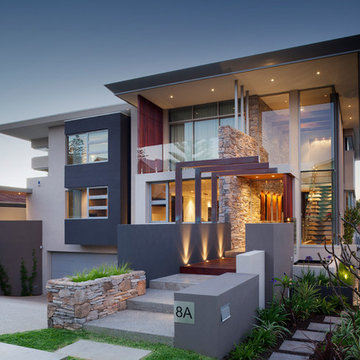Idées déco de façades de maisons mitoyennes grises
Trier par :
Budget
Trier par:Populaires du jour
1 - 20 sur 162 photos
1 sur 3

H. Stolz
Réalisation d'une façade de maison mitoyenne grise design en stuc de taille moyenne et à un étage avec un toit à deux pans.
Réalisation d'une façade de maison mitoyenne grise design en stuc de taille moyenne et à un étage avec un toit à deux pans.

New Construction of 3-story Duplex, Modern Transitional Architecture inside and out
Exemple d'une grande façade de maison mitoyenne noire chic en stuc à deux étages et plus avec un toit à quatre pans et un toit en shingle.
Exemple d'une grande façade de maison mitoyenne noire chic en stuc à deux étages et plus avec un toit à quatre pans et un toit en shingle.

Neo Gothic inspirations drawn from the history of Hawthorn developed an aesthetic and form, aspiring to promote design for context and local significance. Challenging historic boundaries, the response seeks to engage the modern user as well as the existing fabric of the tight streets leading down to the Yarra river. Local bricks, concrete and steel form the basis of the dramatic response to site conditions.

Dormont Park is a development of 8 low energy homes in rural South Scotland. Built to PassivHaus standards, they are so airtight and energy efficient that the entire house can be heated with just one small radiator.
Here you can see the exterior of the semi-detached houses, which are clad with larch and pink render.
The project has been lifechanging for some of the tenants, who found the improved air quality of a Passivhaus resolved long standing respiratory health issues. Others who had been struggling with fuel poverty in older rentals found the low heating costs meant they now had much more disposable income to improve their quality of life.
Photo © White Hill Design Studio LLP

Réalisation d'une grande façade de maison mitoyenne marron design en béton et planches et couvre-joints à deux étages et plus avec un toit à deux pans, un toit en métal et un toit gris.
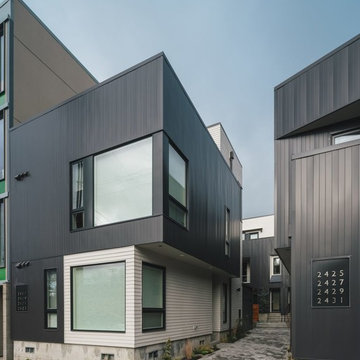
Ankeny 4/5 is an eight-unit infill housing project in SE Portland. The development is comprised of 4 duplex Buildings. These four duplexes form a central courtyard. Each unit’s front door is accessed off of this courtyard. The central idea is to create an urban space that supports the housing

Foto: Katja Velmans
Cette image montre une façade de maison mitoyenne blanche design en stuc de taille moyenne et à un étage avec un toit à deux pans, un toit en tuile et un toit noir.
Cette image montre une façade de maison mitoyenne blanche design en stuc de taille moyenne et à un étage avec un toit à deux pans, un toit en tuile et un toit noir.

Cette image montre une façade de maison mitoyenne marron minimaliste en bois et bardage à clin de taille moyenne et de plain-pied avec un toit à deux pans et un toit marron.
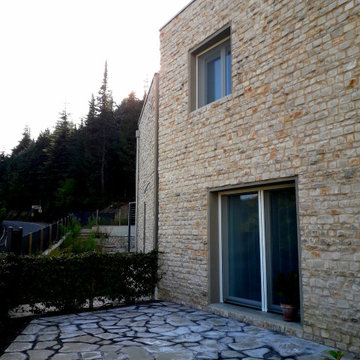
Exemple d'une façade de maison mitoyenne grise en pierre de taille moyenne et à deux étages et plus avec un toit plat et un toit végétal.
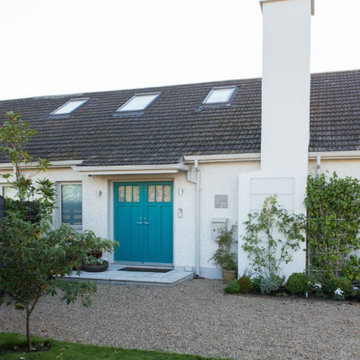
The retrofit works on this house were comprehensive and included an air to water heat pump with underfloor heating. The insulation is a combination of internal dry-lining to the walls, high density insulation under the ground floor and a combination of insulations to the roof including spray foam and insulated composite plasterboard slabs. Air tightness measures include membranes and air tight tapes. Windows are triple glazed generally, but double glazed on south facing elevations to maximise solar gain. The house is fully rewired and low energy LED lights have been installed. Ventilation is an Aereco demand controlled ventilation system. Our client made a conscious decision not to install solar panels, although the house is enabled for installation of solar panels in the future. Neither did they invest in heat recovery ventilation. Nevertheless, the final energy rating is B2.
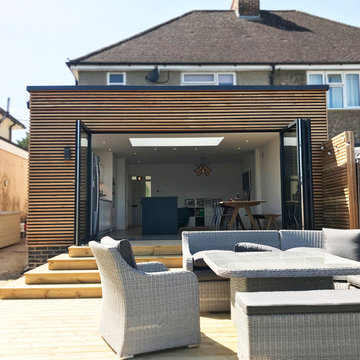
Idées déco pour une petite façade de maison mitoyenne marron contemporaine en bois de plain-pied.

Side passageway
Aménagement d'une petite façade de maison mitoyenne grise moderne en brique à un étage avec un toit plat et un toit blanc.
Aménagement d'une petite façade de maison mitoyenne grise moderne en brique à un étage avec un toit plat et un toit blanc.
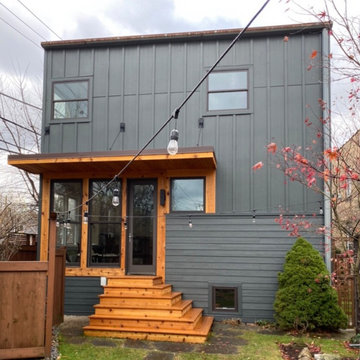
Hail stone storm damaged exterior siding and windows. We designed a new exterior look with JamesHardie siding and wood trim
Aménagement d'une façade de maison mitoyenne grise contemporaine en panneau de béton fibré et planches et couvre-joints à un étage avec un toit plat.
Aménagement d'une façade de maison mitoyenne grise contemporaine en panneau de béton fibré et planches et couvre-joints à un étage avec un toit plat.
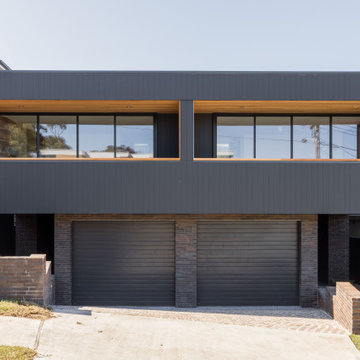
A box modern duplex featuring cedar detailing, face brick and James Hardie Axon cladding, painted in the Wattyl Solagard in 'Grey Ember'
Réalisation d'une façade de maison mitoyenne noire en panneau de béton fibré à deux étages et plus.
Réalisation d'une façade de maison mitoyenne noire en panneau de béton fibré à deux étages et plus.
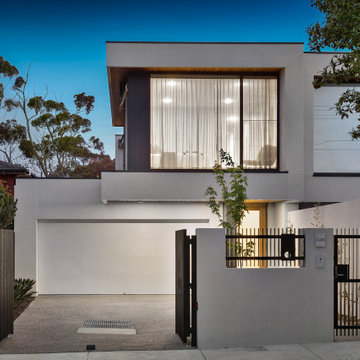
Exemple d'une grande façade de maison mitoyenne grise tendance en béton à un étage avec un toit plat et un toit mixte.
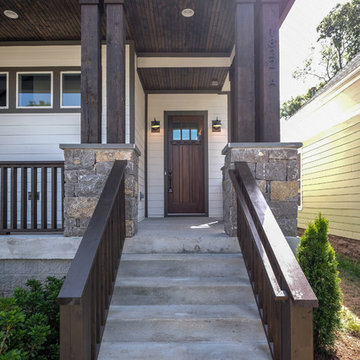
Exemple d'une façade de maison mitoyenne multicolore craftsman de taille moyenne et à un étage avec un revêtement mixte, un toit à deux pans et un toit mixte.

Brick to be painted in white. But before this will happen - full pressure wash, antifungal treatment, another pressure wash that shows the paint is loose and require stripping... and after all of those preparation and hard work 2 solid coat of pliolite paint to make this last. What a painting transformation.
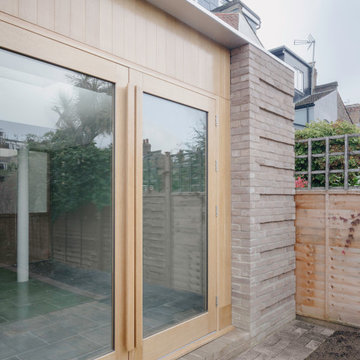
Exemple d'une grande façade de maison mitoyenne marron moderne en brique à un étage avec un toit plat, un toit mixte et un toit gris.
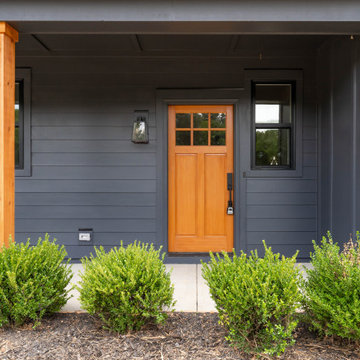
Inspiration pour une façade de maison mitoyenne grise traditionnelle en planches et couvre-joints de taille moyenne et à un étage.
Idées déco de façades de maisons mitoyennes grises
1
