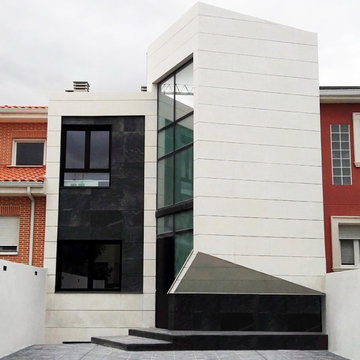Idées déco de façades de maisons mitoyennes
Trier par :
Budget
Trier par:Populaires du jour
101 - 120 sur 3 462 photos
1 sur 2
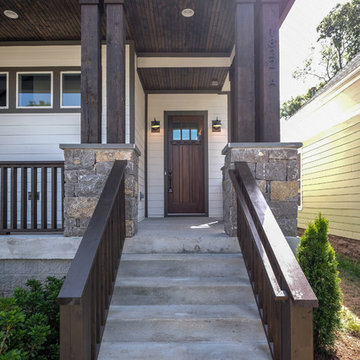
Exemple d'une façade de maison mitoyenne multicolore craftsman de taille moyenne et à un étage avec un revêtement mixte, un toit à deux pans et un toit mixte.
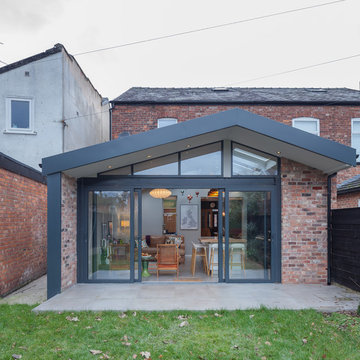
This single storey asymmetric extension adds a contemporary space and edge to a period property. Flooded with natural light and a fluid link to the garden.

Cette image montre une façade de maison mitoyenne marron minimaliste en bois et bardage à clin de taille moyenne et de plain-pied avec un toit à deux pans et un toit marron.

Inspiration pour une façade de maison mitoyenne noire minimaliste en bois de taille moyenne et à deux étages et plus avec un toit à deux pans et un toit en métal.
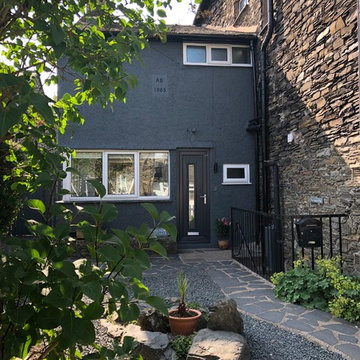
This traditional lakeland slate home was seriously outdated and needed completing gutting and refurbishing throughout. The interior is a mixture of Scandinavian, midcentury, contemporary and traditional elements with both bold colours and soft neutrals and quite a few quirky surprises.
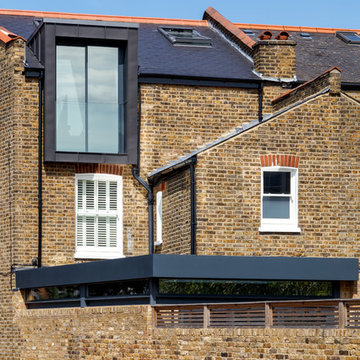
Andrew Beasley
Réalisation d'une grande façade de maison mitoyenne design en brique à deux étages et plus avec un toit à deux pans et un toit en tuile.
Réalisation d'une grande façade de maison mitoyenne design en brique à deux étages et plus avec un toit à deux pans et un toit en tuile.
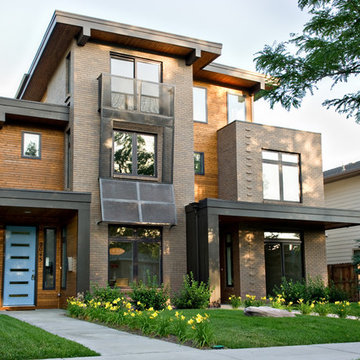
Tony Gallagher Photography
Idées déco pour une façade de maison mitoyenne contemporaine en brique.
Idées déco pour une façade de maison mitoyenne contemporaine en brique.
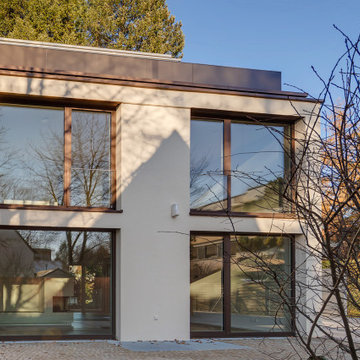
Ansicht Haus Ost, Foto: Omar Mahdawi
Idées déco pour une grande façade de maison mitoyenne beige contemporaine en stuc avec un toit plat et un toit végétal.
Idées déco pour une grande façade de maison mitoyenne beige contemporaine en stuc avec un toit plat et un toit végétal.
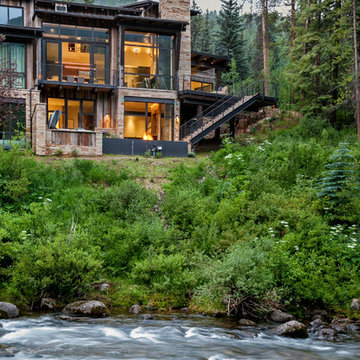
LIV Sotheby's International Realty
Aménagement d'une très grande façade de maison mitoyenne marron montagne à deux étages et plus avec un revêtement mixte, un toit en appentis et un toit en métal.
Aménagement d'une très grande façade de maison mitoyenne marron montagne à deux étages et plus avec un revêtement mixte, un toit en appentis et un toit en métal.
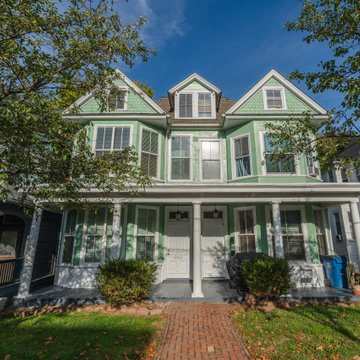
Came to this property in dire need of attention and care. We embarked on a comprehensive whole-house remodel, reimagining the layout to include three bedrooms and two full bathrooms, each with spacious walk-in closets. The heart of the home, our new kitchen, boasts ample pantry storage and a delightful coffee bar, while a built-in desk enhances the dining room. We oversaw licensed upgrades to plumbing, electrical, and introduced an efficient ductless mini-split HVAC system. Beyond the interior, we refreshed the exterior with new trim and a fresh coat of paint. Modern LED recessed lighting and beautiful luxury vinyl plank flooring throughout, paired with elegant bathroom tiles, completed this transformative journey. We also dedicated our craftsmanship to refurbishing and restoring the original staircase railings, bringing them back to life and preserving the home's timeless character.
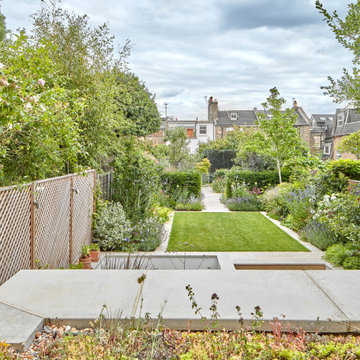
The new extension included a big rooflight almost taking the whole space of the roof. A Wildflower roof edge was included to soften the impact of the new extension and allow for views form the formal dining room at first floor.

Entry of the "Primordial House", a modern duplex by DVW
Exemple d'une petite façade de maison mitoyenne grise scandinave en bois de plain-pied avec un toit à deux pans, un toit en métal et un toit gris.
Exemple d'une petite façade de maison mitoyenne grise scandinave en bois de plain-pied avec un toit à deux pans, un toit en métal et un toit gris.
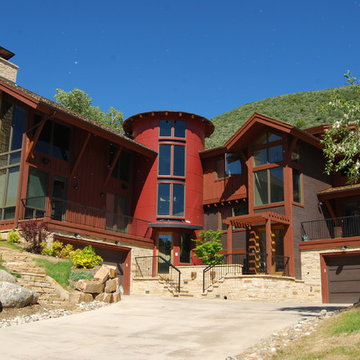
A custom duplex residence in the Vail Valley of Colorado. The main effort was to "soften" the symmetry often found in duplexes while maintaining their own identity. Many have looked at this home and not even known it is a duplex.

Réalisation d'une façade de maison mitoyenne blanche victorienne en brique de taille moyenne et à deux étages et plus avec un toit à deux pans, un toit en tuile et un toit marron.
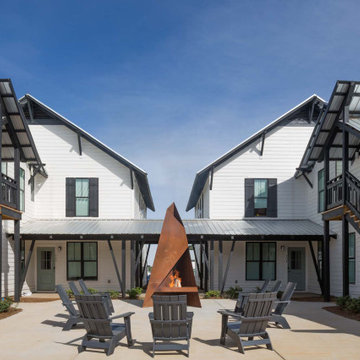
Student Housing Community in Duplexes linked together for Fraternities and Sororities
International Design Awards Honorable Mention for Professional Design
2018 American Institute of Building Design Best in Show
2018 American Institute of Building Design Grand ARDA American Residential Design Award for Multi-Family of the Year
2018 American Institute of Building Design Grand ARDA American Residential Design Award for Design Details
2018 NAHB Best in American Living Awards Gold Award for Detail of the Year
2018 NAHB Best in American Living Awards Gold Award for Student Housing
2019 Student Housing Business National Innovator Award for Best Student Housing Design over 400 Beds
AIA Chapter Housing Citation
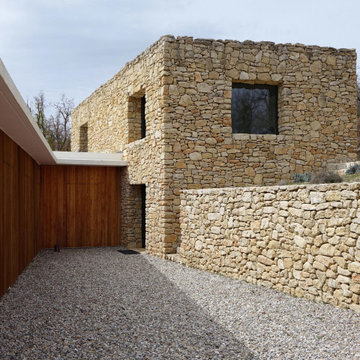
Dans ce paysage de «petite montagne» au nord-est du Lubéron, les terrains sont constitués en restanques, abîmées par le temps ou pillées de leurs pierres. Les villas s’implantent alors comme une évidence dans ce paysage retrouvé, en révélant les qualités, s’effaçant à son profit.
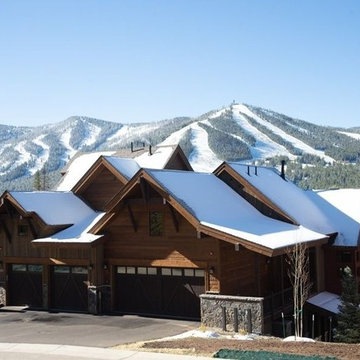
A beautiful custom built duplex built with a view of Winter Park Ski Resort. A spacious two-story home with rustic design expected in a Colorado home, but with a pop of color to give the home some rhythm.
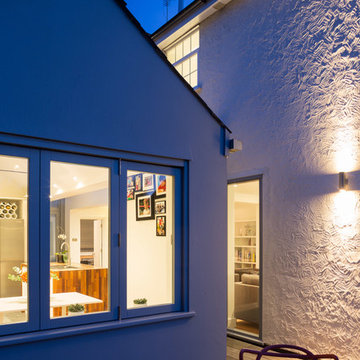
Cette photo montre une façade de maison mitoyenne grise tendance en stuc à un étage avec un toit à deux pans et un toit en tuile.
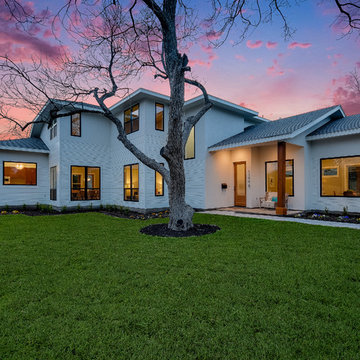
Shutterbug
Idée de décoration pour une grande façade de maison mitoyenne blanche design à un étage avec un revêtement mixte, un toit en appentis et un toit en shingle.
Idée de décoration pour une grande façade de maison mitoyenne blanche design à un étage avec un revêtement mixte, un toit en appentis et un toit en shingle.
Idées déco de façades de maisons mitoyennes
6
