Idées déco de façades de maisons mitoyennes avec un toit gris
Trier par :
Budget
Trier par:Populaires du jour
1 - 20 sur 337 photos
1 sur 3

The project's single-storey rear extension unveils a new dimension of communal living with the creation of an expansive kitchen dining area. Envisioned as the heart of the home, this open-plan space is tailored for both everyday living and memorable family gatherings. Modern appliances and smart storage solutions ensure a seamless culinary experience, while the thoughtful integration of seating and dining arrangements invites warmth and conversation.

Conceived of as a vertical light box, Cleft House features walls made of translucent panels as well as massive sliding window walls.
Located on an extremely narrow lot, the clients required contemporary design, waterfront views without loss of privacy, sustainability, and maximizing space within stringent cost control.
A modular structural steel frame was used to eliminate the high cost of custom steel.

Inspiration pour une façade de maison mitoyenne grise design en panneau de béton fibré et bardage à clin de taille moyenne et à un étage avec un toit en shingle et un toit gris.
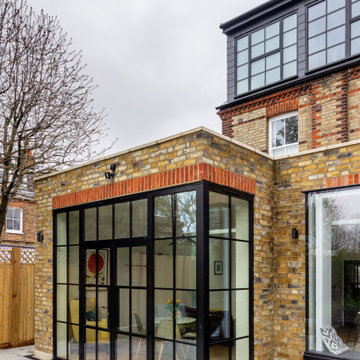
corner window
Réalisation d'une façade de maison mitoyenne design en brique de taille moyenne et à un étage avec un toit en tuile et un toit gris.
Réalisation d'une façade de maison mitoyenne design en brique de taille moyenne et à un étage avec un toit en tuile et un toit gris.

Baitul Iman Residence is a modern design approach to design the Triplex Residence for a family of 3 people. The site location is at the Bashundhara Residential Area, Dhaka, Bangladesh. Land size is 3 Katha (2160 sft). Ground Floor consist of parking, reception lobby, lift, stair and the other ancillary facilities. On the 1st floor, there is an open formal living space with a large street-view green terrace, Open kitchen and dining space. This space is connected to the open family living on the 2nd floor by a sculptural stair. There are one-bedroom with attached toilet and a common toilet on 1st floor. Similarly on the 2nd the floor there are Three-bedroom with attached toilet. 3rd floor is consist of a gym, laundry facilities, bbq space and an open roof space with green lawns.

Front view of dual occupancy
Aménagement d'une grande façade de maison mitoyenne blanche bord de mer en brique à un étage avec un toit plat, un toit en métal et un toit gris.
Aménagement d'une grande façade de maison mitoyenne blanche bord de mer en brique à un étage avec un toit plat, un toit en métal et un toit gris.

Rear garden view of ground floor / basement extension
Aménagement d'une grande façade de maison mitoyenne jaune contemporaine en brique à trois étages et plus avec un toit à deux pans, un toit mixte et un toit gris.
Aménagement d'une grande façade de maison mitoyenne jaune contemporaine en brique à trois étages et plus avec un toit à deux pans, un toit mixte et un toit gris.

The project sets out to remodel of a large semi-detached Victorian villa, built approximately between 1885 and 1911 in West Dulwich, for a family who needed to rationalize their long neglected house to transform it into a sequence of suggestive spaces culminating with the large garden.
The large extension at the back of the property as built without Planning Permission and under the framework of the Permitted Development.
The restricted choice of materials available, set out in the Permitted Development Order, does not constitute a limitation. On the contrary, the design of the façades becomes an exercise in the composition of only two ingredients, brick and steel, which come together to decorate the fabric of the building and create features that are expressed externally and internally.

Inspiration pour une façade de maison mitoyenne blanche victorienne en bois et bardage à clin de taille moyenne et à un étage avec un toit plat, un toit végétal et un toit gris.
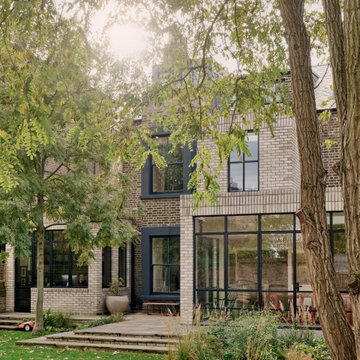
Copyright Ben Quinton
Idées déco pour une grande façade de maison mitoyenne craftsman en brique à deux étages et plus avec un toit à deux pans, un toit en tuile et un toit gris.
Idées déco pour une grande façade de maison mitoyenne craftsman en brique à deux étages et plus avec un toit à deux pans, un toit en tuile et un toit gris.
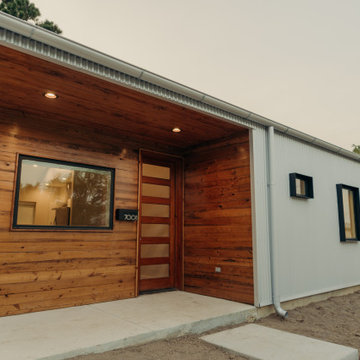
Entry of the "Primordial House", a modern duplex by DVW
Cette photo montre une petite façade de maison mitoyenne grise moderne en bois de plain-pied avec un toit à deux pans, un toit en métal et un toit gris.
Cette photo montre une petite façade de maison mitoyenne grise moderne en bois de plain-pied avec un toit à deux pans, un toit en métal et un toit gris.

Rear elevation of Blackheath family home with contemporary extension
Idée de décoration pour une très grande façade de maison mitoyenne beige design en brique à trois étages et plus avec un toit à deux pans, un toit en tuile et un toit gris.
Idée de décoration pour une très grande façade de maison mitoyenne beige design en brique à trois étages et plus avec un toit à deux pans, un toit en tuile et un toit gris.

Rear extension
Aménagement d'une grande façade de maison mitoyenne noire contemporaine à deux étages et plus avec un toit plat, un toit végétal et un toit gris.
Aménagement d'une grande façade de maison mitoyenne noire contemporaine à deux étages et plus avec un toit plat, un toit végétal et un toit gris.

Part two storey and single storey extensions to a semi-detached 1930 home at the back of the house to expand the space for a growing family and allow for the interior to feel brighter and more joyful.
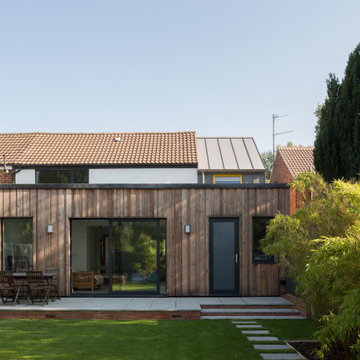
Photo credit: Matthew Smith ( http://www.msap.co.uk)
Idées déco pour une façade de maison mitoyenne blanche contemporaine de taille moyenne et à un étage avec un revêtement mixte, un toit à deux pans, un toit en métal et un toit gris.
Idées déco pour une façade de maison mitoyenne blanche contemporaine de taille moyenne et à un étage avec un revêtement mixte, un toit à deux pans, un toit en métal et un toit gris.

Cette photo montre une façade de maison mitoyenne blanche tendance en panneau de béton fibré et bardeaux de taille moyenne et à deux étages et plus avec un toit plat, un toit mixte et un toit gris.

Part two storey and single storey extensions to a semi-detached 1930 home at the back of the house to expand the space for a growing family and allow for the interior to feel brighter and more joyful.

Entry of the "Primordial House", a modern duplex by DVW
Exemple d'une petite façade de maison mitoyenne grise scandinave en bois de plain-pied avec un toit à deux pans, un toit en métal et un toit gris.
Exemple d'une petite façade de maison mitoyenne grise scandinave en bois de plain-pied avec un toit à deux pans, un toit en métal et un toit gris.

Réalisation d'une grande façade de maison mitoyenne marron design en béton et planches et couvre-joints à deux étages et plus avec un toit à deux pans, un toit en métal et un toit gris.
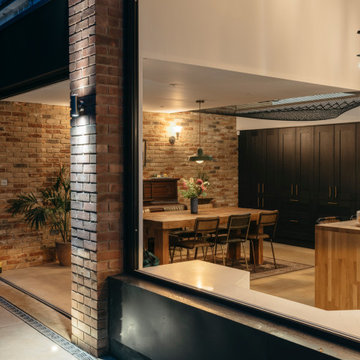
Extension and refurbishment of a semi-detached house in Hern Hill.
Extensions are modern using modern materials whilst being respectful to the original house and surrounding fabric.
Views to the treetops beyond draw occupants from the entrance, through the house and down to the double height kitchen at garden level.
From the playroom window seat on the upper level, children (and adults) can climb onto a play-net suspended over the dining table.
The mezzanine library structure hangs from the roof apex with steel structure exposed, a place to relax or work with garden views and light. More on this - the built-in library joinery becomes part of the architecture as a storage wall and transforms into a gorgeous place to work looking out to the trees. There is also a sofa under large skylights to chill and read.
The kitchen and dining space has a Z-shaped double height space running through it with a full height pantry storage wall, large window seat and exposed brickwork running from inside to outside. The windows have slim frames and also stack fully for a fully indoor outdoor feel.
A holistic retrofit of the house provides a full thermal upgrade and passive stack ventilation throughout. The floor area of the house was doubled from 115m2 to 230m2 as part of the full house refurbishment and extension project.
A huge master bathroom is achieved with a freestanding bath, double sink, double shower and fantastic views without being overlooked.
The master bedroom has a walk-in wardrobe room with its own window.
The children's bathroom is fun with under the sea wallpaper as well as a separate shower and eaves bath tub under the skylight making great use of the eaves space.
The loft extension makes maximum use of the eaves to create two double bedrooms, an additional single eaves guest room / study and the eaves family bathroom.
5 bedrooms upstairs.
Idées déco de façades de maisons mitoyennes avec un toit gris
1