Idées déco de façades de maisons mitoyennes grises
Trier par :
Budget
Trier par:Populaires du jour
1 - 20 sur 489 photos
1 sur 3

Aménagement d'une façade de maison mitoyenne grise contemporaine en béton à un étage avec un toit plat.

Réalisation d'une très grande façade de maison mitoyenne grise minimaliste en panneau de béton fibré à deux étages et plus avec un toit plat et un toit végétal.

This image shows the rear extension and its relationship with the main garden level, which is situated halfway between the ground and lower ground floor levels.
Photographer: Nick Smith
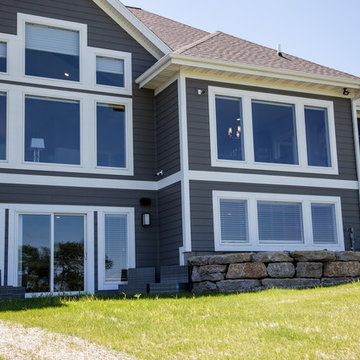
Exemple d'une façade de maison mitoyenne grise chic de plain-pied avec un revêtement mixte.

Handmade and crafted from high quality materials this Brushed Nickel Outdoor Wall Light is timeless in style.
The modern brushed nickel finish adds a sophisticated contemporary twist to the classic box wall lantern design.
By pulling out the side pins the bulb can easily be replaced or the glass cleaned. This is a supremely elegant wall light and would look great as a pair.

photographer: Ema Peter
Exemple d'une façade de maison mitoyenne grise chic en stuc de taille moyenne et à un étage avec un toit à deux pans.
Exemple d'une façade de maison mitoyenne grise chic en stuc de taille moyenne et à un étage avec un toit à deux pans.
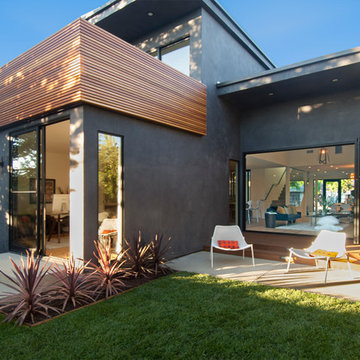
Aménagement d'une façade de maison mitoyenne grise contemporaine en béton de taille moyenne et de plain-pied avec un toit plat.

Exterior of the "Primordial House", a modern duplex by DVW
Idées déco pour une petite façade de maison mitoyenne métallique et grise moderne de plain-pied avec un toit à deux pans, un toit en métal et un toit gris.
Idées déco pour une petite façade de maison mitoyenne métallique et grise moderne de plain-pied avec un toit à deux pans, un toit en métal et un toit gris.
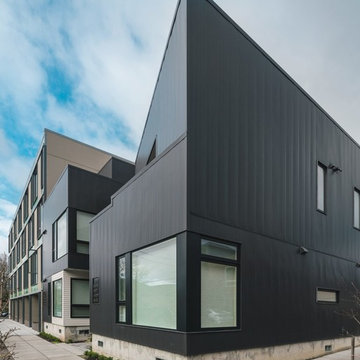
Ankeny 4/5 is an eight-unit infill housing project in SE Portland. The development is comprised of 4 duplex Buildings. These four duplexes form a central courtyard. Each unit’s front door is accessed off of this courtyard. The central idea is to create an urban space that supports the housing
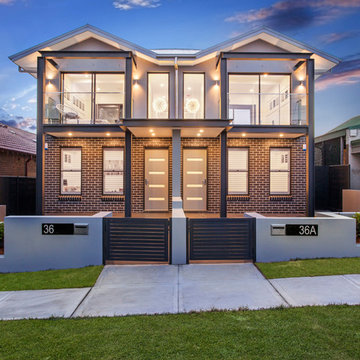
Idées déco pour une façade de maison mitoyenne grise contemporaine en brique de taille moyenne et à un étage avec un toit en métal.
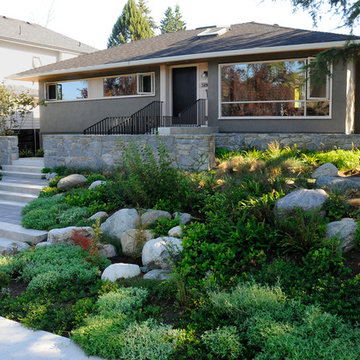
Idées déco pour une façade de maison mitoyenne grise rétro en stuc de taille moyenne et de plain-pied avec un toit à deux pans et un toit en shingle.
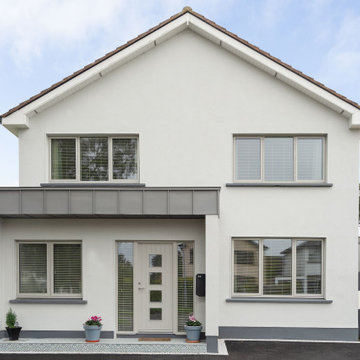
Casement windows & timber entrance door with a silky grey(RAL 7044) exterior finish on a semi-detached home.
Réalisation d'une façade de maison mitoyenne grise minimaliste en bois de taille moyenne et de plain-pied avec un toit à deux pans.
Réalisation d'une façade de maison mitoyenne grise minimaliste en bois de taille moyenne et de plain-pied avec un toit à deux pans.
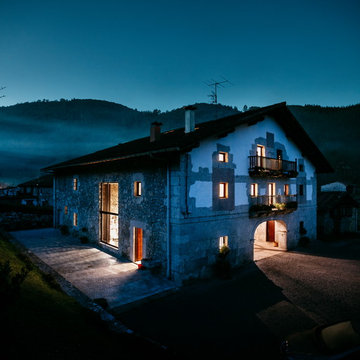
Esta intervención sobre una construcción protegida y catalogada dentro del patrimonio histórico de Urdaibai supone un ejercicio de cirugía que exige alta precisión. Con más de 300 años de historia y fiel reflejo de la arquitectura vernácula del medio rural vasco, trabajar sobre el caserío Goizko exige de un entendimiento del lugar, historia, tradiciones, cultura y sistemas constructivos de antaño.
Fotografía: Aitor Estévez
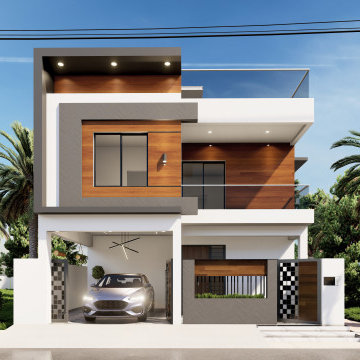
We recently had the opportunity to collaborate with Suresh Kannan to design a modern, contemporary façade for his new residence in Madurai. Though Suresh currently works as a busy bank manager in Trichy, he is building a new home in his hometown of Madurai.
Suresh wanted a clean, modern design that would reflect his family's contemporary sensibilities. He reached out to our team at Dwellist Architecture, one of the top architectural firms in Madurai, to craft a sleek, elegant exterior elevation.
Over several in-depth consultations, we gained an understanding of Suresh's affinity for modern aesthetics and a muted color palette. Keeping his preferences in mind, our architects developed concepts featuring wood, white, and gray tones with clean lines and large windows.
Suresh was thrilled with the outcome of the design our team delivered.
At Dwellist Architecture, we specialize in creating facades that capture the essence of our clients' unique sensibilities. To learn more about our architectural services, reach out today.
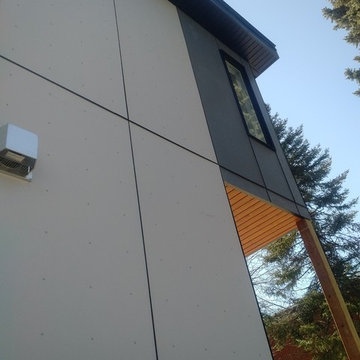
Ultra Modern semi-detached home! James Hardie Panels - Smooth Finish (4x10') in Night Gray & Pearl Gray create clean lines! The Maibec siding is done in a modern brushed finished in Algonquin Amber. Black soffit and fascia ties in perfectly with the black windows and trims. Massive decks on the rear of the buildings add additional outdoor living space!
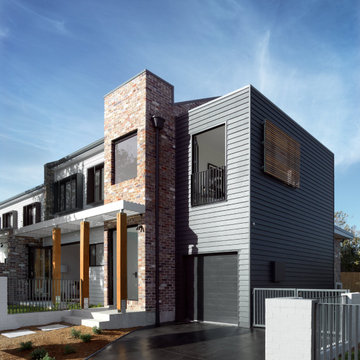
Corner lot dual occupancy - a mix of old and new in both form and material. Recycled brick and Scyon cladding in Dululx Lexicon and Domino
Cette photo montre une grande façade de maison mitoyenne grise tendance en brique à un étage avec un toit à deux pans et un toit en métal.
Cette photo montre une grande façade de maison mitoyenne grise tendance en brique à un étage avec un toit à deux pans et un toit en métal.
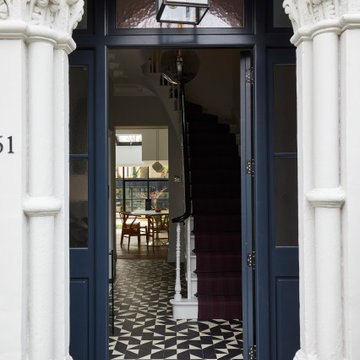
The generous proportions of the front door and surround were emphasised by being painted black, whilst the contemporary stained glass panels add a softness. The geometric black and white tiled entrance pathway flows into the hallway floor, and is reminiscent of an original Victorian tiled hallway but reimagined in a more contemporary style. The contemporary glass lantern adds a modern touch to the porch.
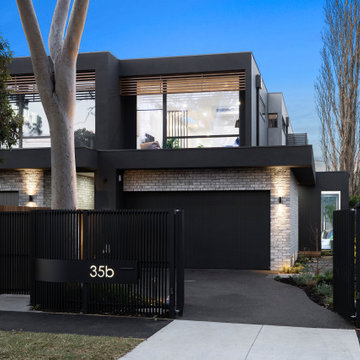
Inspiration pour une grande façade de maison mitoyenne grise design en brique et planches et couvre-joints à un étage avec un toit plat.
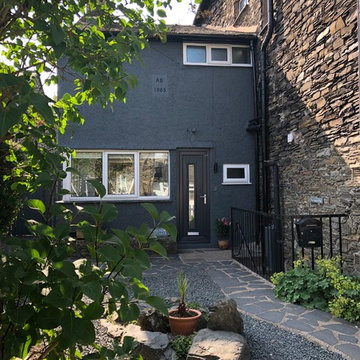
This traditional lakeland slate home was seriously outdated and needed completing gutting and refurbishing throughout. The interior is a mixture of Scandinavian, midcentury, contemporary and traditional elements with both bold colours and soft neutrals and quite a few quirky surprises.

Entry of the "Primordial House", a modern duplex by DVW
Exemple d'une petite façade de maison mitoyenne grise scandinave en bois de plain-pied avec un toit à deux pans, un toit en métal et un toit gris.
Exemple d'une petite façade de maison mitoyenne grise scandinave en bois de plain-pied avec un toit à deux pans, un toit en métal et un toit gris.
Idées déco de façades de maisons mitoyennes grises
1