Idées déco de façades de maisons modernes à deux étages et plus
Trier par:Populaires du jour
61 - 80 sur 8 519 photos
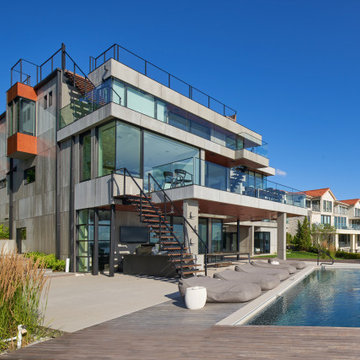
The site for this waterfront residence is located on the
Great Neck Peninsula, facing west to views of NYC and
the borough bridges. When purchased, there existed a
50-year-old house and pool structurally condemned
which required immediate removal. Once the site was
cleared, a year was devoted to stabilizing the seawall
and hill to accommodate the newly proposed home.
The lot size, shape and relationship to an easement
access road, overlaid with strict zoning regulations was
a key factor in the organization of the client’s program
elements. The arc contour of the easement road and
required setback informed the front facade shape,
which was designed as a privacy screen, as adjacent
homes are in close proximity. Due to strict height
requirements the house from the street appears to be
one story and then steps down the hill allowing for
three fully occupiable floors. The local jurisdiction also
granted special approval accepting the design of the
garage, within the front set back, as its roof is level with
the roadbed and fully landscaped. A path accesses a
hidden door to the bedroom level of the house. The
garage is accessed through a semicircular driveway
that leads to a depressed entry courtyard, offering
privacy to the main entrance.
The configuration of the home is a U-shape surrounding a
rear courtyard. This shape, along with suspended pods
assures water views to all occupants while not
compromising privacy from the adjacent homes.
The house is constructed on a steel frame, clad with fiber
cement, resin panels and an aluminum curtain wall
system. All roofs are accessible as either decks or
landscaped garden areas.
The lower level accesses decks, an outdoor kitchen, and
pool area which are perched on the edge of the upper
retaining wall.
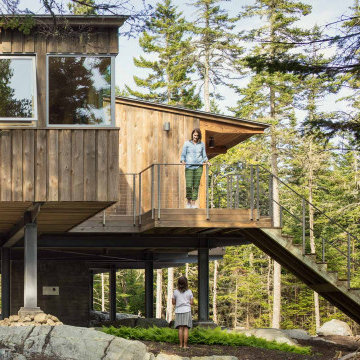
Bedroom Wing
Aménagement d'une façade de maison marron moderne en bois de taille moyenne et à deux étages et plus avec un toit en appentis et un toit en métal.
Aménagement d'une façade de maison marron moderne en bois de taille moyenne et à deux étages et plus avec un toit en appentis et un toit en métal.
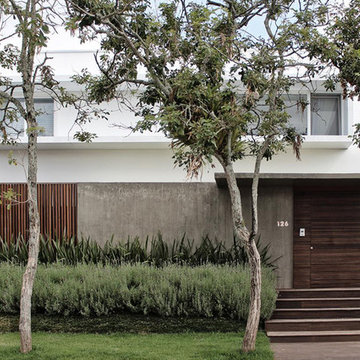
En la entrada de la casa la fachada blanca de dos plantas se humaniza adelantando el hall de entrada y una marquesina de protección combinando el hormigón visto de aspecto rústico y la madera.
Jardín de entrada: Juliana Castro.
Fotografía: Ilê Sartuzi & Lara Girardi.
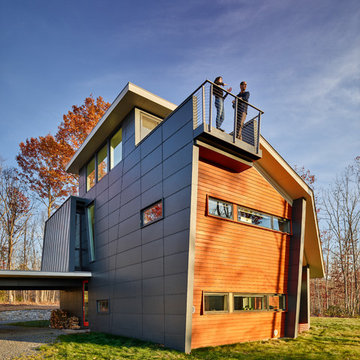
Idée de décoration pour une façade de maison grise minimaliste de taille moyenne et à deux étages et plus avec un revêtement mixte, un toit à quatre pans et un toit végétal.

The wooden external cladding is “pre-fossilised” meaning it’s resistant to rot and UV degradation. Made by Organowood, this timber cladding is saturated with silicon compounds turning the wood into stone. Thus, the wood is protected without the use of biocides or heavy metals.
http://www.organowood.co.uk
Photo: Rick McCullagh
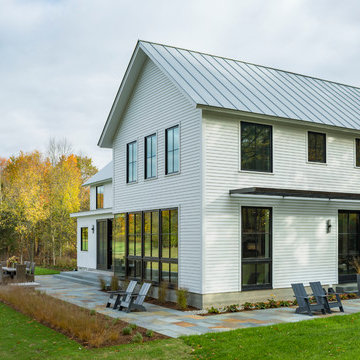
Réalisation d'une grande façade de maison blanche minimaliste en bois à deux étages et plus avec un toit à deux pans et un toit en métal.
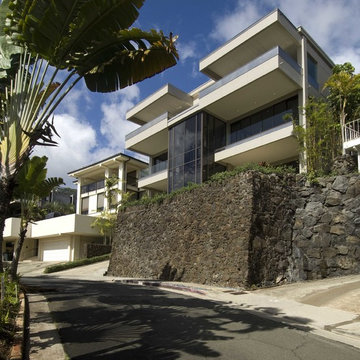
Idées déco pour une grande façade de maison blanche moderne en stuc à deux étages et plus avec un toit plat.
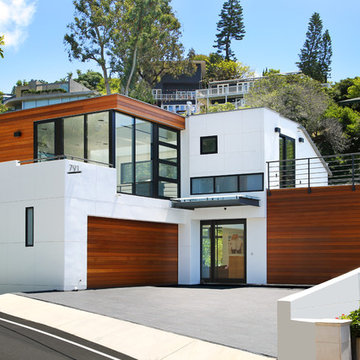
GC: Joe Kramer
Idée de décoration pour une grande façade de maison blanche minimaliste à deux étages et plus avec un revêtement mixte et un toit plat.
Idée de décoration pour une grande façade de maison blanche minimaliste à deux étages et plus avec un revêtement mixte et un toit plat.
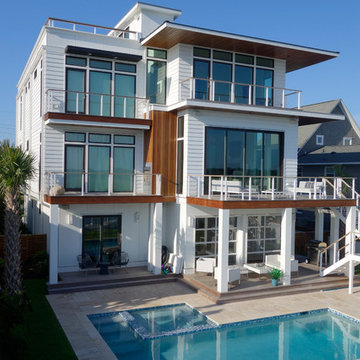
From the dramatic IPE siding to the oversized patio doors and rooftop patio, this 5,000 sf home on the waterway is the ultimate family beach house. The interior living areas all focus on the dramatic views overlooking the water and each bedroom has oversized windows that allow lots of natural light. There is a large wrap around porch on the main level and private balconies off bedrooms, as well as the dramatic rooftop patio that offers 360 degree views.

Réalisation d'une très grande façade de maison grise minimaliste en béton à deux étages et plus avec un toit plat.
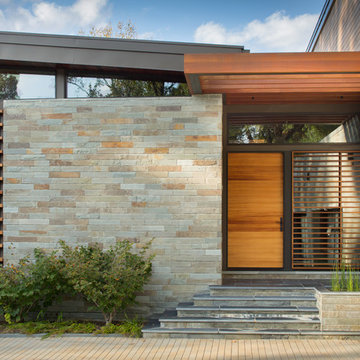
Photo by David Burroughs
Aménagement d'une grande façade de maison grise moderne en pierre à deux étages et plus avec un toit plat.
Aménagement d'une grande façade de maison grise moderne en pierre à deux étages et plus avec un toit plat.
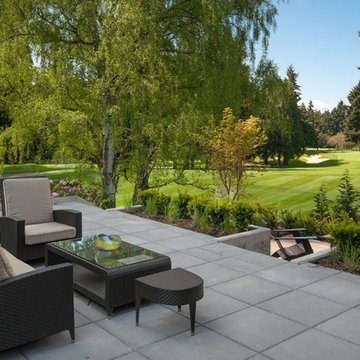
This estate is characterized by clean lines and neutral colors. With a focus on precision in execution, each space portrays calm and modern while highlighting a standard of excellency.
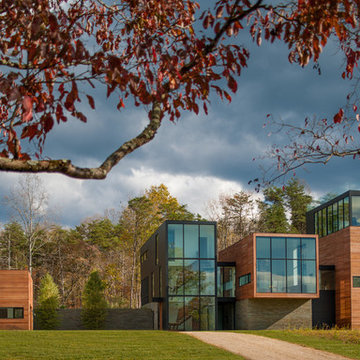
Maxwell MacKenzie
Inspiration pour une façade de maison marron minimaliste à deux étages et plus avec un revêtement mixte et un toit plat.
Inspiration pour une façade de maison marron minimaliste à deux étages et plus avec un revêtement mixte et un toit plat.
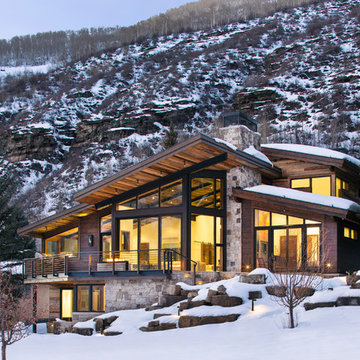
Réalisation d'une grande façade de maison minimaliste à deux étages et plus avec un revêtement mixte, un toit en appentis et un toit en métal.
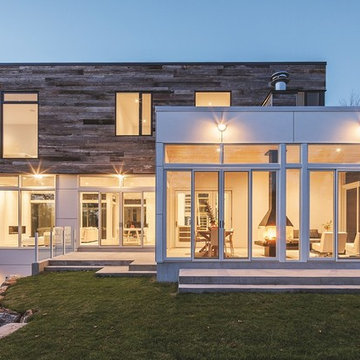
Architect: Rick Shean & Christopher Simmonds, Christopher Simmonds Architect Inc.
Photography By: Peter Fritz
“Feels very confident and fluent. Love the contrast between first and second floor, both in material and volume. Excellent modern composition.”
This Gatineau Hills home creates a beautiful balance between modern and natural. The natural house design embraces its earthy surroundings, while opening the door to a contemporary aesthetic. The open ground floor, with its interconnected spaces and floor-to-ceiling windows, allows sunlight to flow through uninterrupted, showcasing the beauty of the natural light as it varies throughout the day and by season.
The façade of reclaimed wood on the upper level, white cement board lining the lower, and large expanses of floor-to-ceiling windows throughout are the perfect package for this chic forest home. A warm wood ceiling overhead and rustic hand-scraped wood floor underfoot wrap you in nature’s best.
Marvin’s floor-to-ceiling windows invite in the ever-changing landscape of trees and mountains indoors. From the exterior, the vertical windows lead the eye upward, loosely echoing the vertical lines of the surrounding trees. The large windows and minimal frames effectively framed unique views of the beautiful Gatineau Hills without distracting from them. Further, the windows on the second floor, where the bedrooms are located, are tinted for added privacy. Marvin’s selection of window frame colors further defined this home’s contrasting exterior palette. White window frames were used for the ground floor and black for the second floor.
MARVIN PRODUCTS USED:
Marvin Bi-Fold Door
Marvin Sliding Patio Door
Marvin Tilt Turn and Hopper Window
Marvin Ultimate Awning Window
Marvin Ultimate Swinging French Door
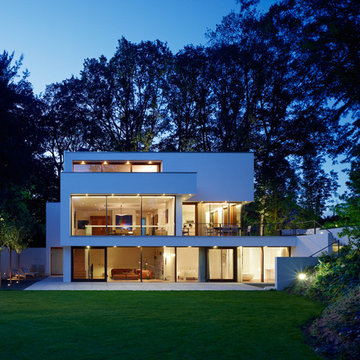
Aménagement d'une grande façade de maison blanche moderne à deux étages et plus avec un toit plat.
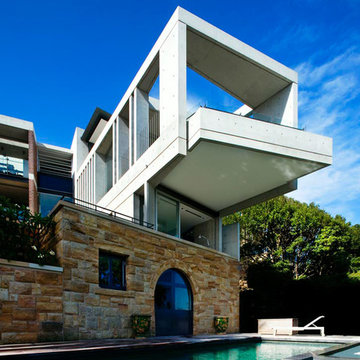
Patrick Bingham
Aménagement d'une grande façade de maison moderne en béton à deux étages et plus.
Aménagement d'une grande façade de maison moderne en béton à deux étages et plus.
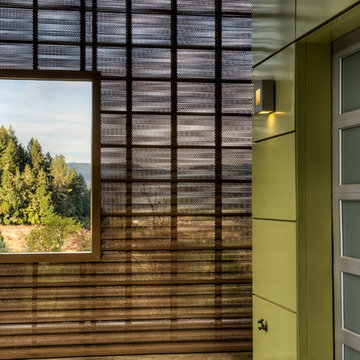
Treve Johnson photography, Eco Steel Building Systems, Carlo Di Fede Architecture
Cette image montre une grande façade de maison métallique minimaliste à deux étages et plus.
Cette image montre une grande façade de maison métallique minimaliste à deux étages et plus.
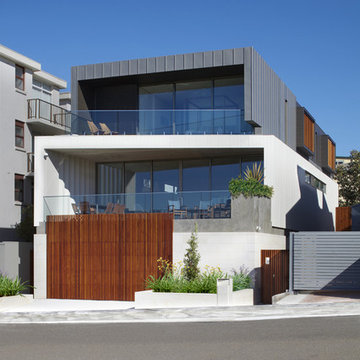
House Clovelly is a High end house overlooking the ocean in Sydney. It was designed to be partially manufactured in a factory and assembled on site. This achieved massive cost and time savings and a high quality finish.
By tessellate a+d
Sharrin Rees Photography
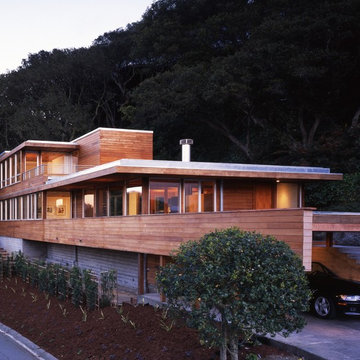
Photo by Cesar Rubio
Cette photo montre une très grande façade de maison marron moderne en bois à deux étages et plus avec un toit plat.
Cette photo montre une très grande façade de maison marron moderne en bois à deux étages et plus avec un toit plat.
Idées déco de façades de maisons modernes à deux étages et plus
4