Idées déco de façades de maisons modernes avec un toit blanc
Trier par :
Budget
Trier par:Populaires du jour
1 - 20 sur 707 photos
1 sur 3

Bighorn Palm Desert luxury home with modern architectural design. Photo by William MacCollum.
Cette image montre une grande façade de maison multicolore minimaliste de plain-pied avec un revêtement mixte, un toit plat et un toit blanc.
Cette image montre une grande façade de maison multicolore minimaliste de plain-pied avec un revêtement mixte, un toit plat et un toit blanc.

The house glows like a lantern at night.
Réalisation d'une façade de maison marron minimaliste de taille moyenne et de plain-pied avec un revêtement mixte, un toit plat, un toit végétal et un toit blanc.
Réalisation d'une façade de maison marron minimaliste de taille moyenne et de plain-pied avec un revêtement mixte, un toit plat, un toit végétal et un toit blanc.

Backyard view of a 3 story modern home exterior. From the pool to the outdoor Living space, into the Living Room, Dining Room and Kitchen. The upper Patios have both wood ceiling and skylights and a glass panel railing.

Idée de décoration pour une grande façade de maison blanche minimaliste à trois étages et plus avec un toit plat, un toit en tuile et un toit blanc.

The front door is rotated off-axis from the entry catwalk. Two-story tall board-formed concrete walls are emphasized with windows extending across both floors. Exterior lights and fire sprinklers are built into the eaves.
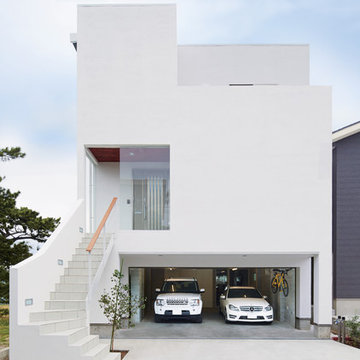
ヨーロッパの地中海を望むリゾート地にあるような白い建物をイメージ。
ビルトインガレージや大開口の窓が実現できるSE構法の「自慢したくなる家」
Nice and clean modern cube house, white Japanese stucco exterior finish.
Exemple d'une grande façade de maison blanche moderne à deux étages et plus avec un toit blanc.
Exemple d'une grande façade de maison blanche moderne à deux étages et plus avec un toit blanc.

S LAFAYETTE STREET
Réalisation d'une grande façade de maison noire minimaliste en brique à un étage avec un toit papillon, un toit mixte et un toit blanc.
Réalisation d'une grande façade de maison noire minimaliste en brique à un étage avec un toit papillon, un toit mixte et un toit blanc.

Idées déco pour une grande façade de maison moderne en stuc à un étage avec un toit plat et un toit blanc.
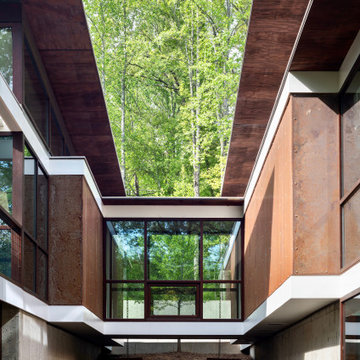
Holly Hill, a retirement home, whose owner's hobbies are gardening and restoration of classic cars, is nestled into the site contours to maximize views of the lake and minimize impact on the site.
Holly Hill is comprised of three wings joined by bridges: A wing facing a master garden to the east, another wing with workshop and a central activity, living, dining wing. Similar to a radiator the design increases the amount of exterior wall maximizing opportunities for natural ventilation during temperate months.
Other passive solar design features will include extensive eaves, sheltering porches and high-albedo roofs, as strategies for considerably reducing solar heat gain.
Daylighting with clerestories and solar tubes reduce daytime lighting requirements. Ground source geothermal heat pumps and superior to code insulation ensure minimal space conditioning costs. Corten steel siding and concrete foundation walls satisfy client requirements for low maintenance and durability. All light fixtures are LEDs.
Open and screened porches are strategically located to allow pleasant outdoor use at any time of day, particular season or, if necessary, insect challenge. Dramatic cantilevers allow the porches to project into the site’s beautiful mixed hardwood tree canopy without damaging root systems.
Guest arrive by vehicle with glimpses of the house and grounds through penetrations in the concrete wall enclosing the garden. One parked they are led through a garden composed of pavers, a fountain, benches, sculpture and plants. Views of the lake can be seen through and below the bridges.
Primary client goals were a sustainable low-maintenance house, primarily single floor living, orientation to views, natural light to interiors, maximization of individual privacy, creation of a formal outdoor space for gardening, incorporation of a full workshop for cars, generous indoor and outdoor social space for guests and parties.
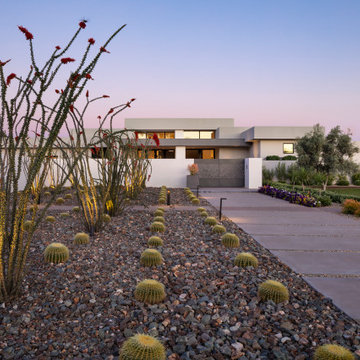
One-of-a-kind gates and combed-face white limestone clad site walls offer privacy to White Box No. 2. Rows of ocotillo and barrel cactus offer ordered desert refinement and flora.
Project Details // White Box No. 2
Architecture: Drewett Works
Builder: Argue Custom Homes
Interior Design: Ownby Design
Landscape Design (hardscape): Greey | Pickett
Landscape Design: Refined Gardens
Photographer: Jeff Zaruba
See more of this project here: https://www.drewettworks.com/white-box-no-2/

Cette photo montre une très grande façade de maison blanche moderne en stuc à trois étages et plus avec un toit plat et un toit blanc.
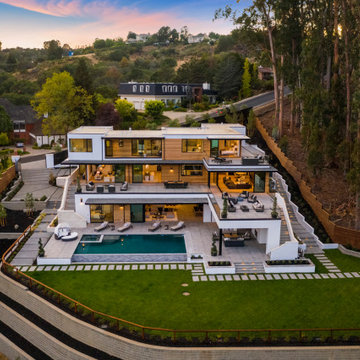
Réalisation d'une très grande façade de maison blanche minimaliste en bardage à clin avec un toit plat et un toit blanc.
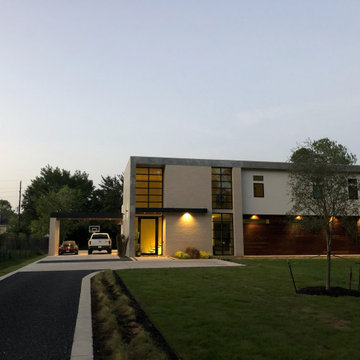
Idée de décoration pour une grande façade de maison blanche minimaliste en stuc à un étage avec un toit plat et un toit blanc.
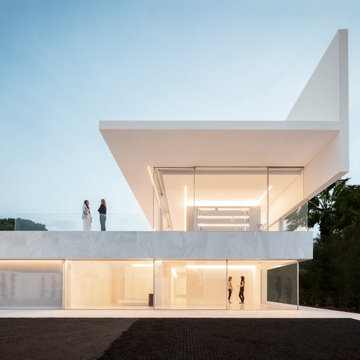
Step into luxury and style with this one-of-a-kind white custom home, designed to embody the essence of modern minimalism. Floor-to-ceiling windows provide breathtaking views and fill the home with an abundance of natural light, while the sleek and sophisticated design is accentuated by the stunning blue modern pool. Built with the finest materials and unique design elements, this custom-built home offers the perfect combination of comfort and elegance. Discover the beauty of modern minimalism in this truly unique and custom-built home.

Idées déco pour une façade de maison mitoyenne bleue moderne à un étage avec un revêtement mixte, un toit plat, un toit en métal et un toit blanc.

Modern Contemporary Villa exterior with black aluminum tempered full pane windows and doors, that brings in natural lighting. Featuring contrasting textures on the exterior with stucco, limestone and teak. Cans and black exterior sconces to bring light to exterior. Landscaping with beautiful hedge bushes, arborvitae trees, fresh sod and japanese cherry blossom. 4 car garage seen at right and concrete 25 car driveway. Custom treated lumber retention wall.
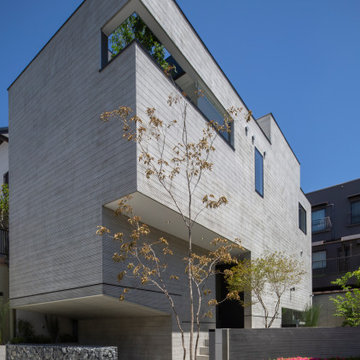
建物は車2台に大型のバイク、自転車数台と外部に要求される空間が大きかったため、もともと有った1,3mの敷地高低差を生かし、さらに111FFFの和室部分をスキップさせ、かつ2.4m跳ね出しにする事で、その下を駐輪・バイクスペースとして広さと高さを確保しつつ、室内も家族4人が生活するのに必要十分な空間となっている。コンクリート基礎のダイナミックな跳ね出しと、その上の櫛引の外壁により、一見すると鉄筋コンクリート造のような外観
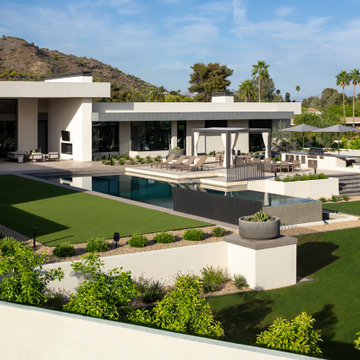
This house is an exploration of mass and void. It's all about walls and windows, with repeating rectangular forms.
Project Details // White Box No. 2
Architecture: Drewett Works
Builder: Argue Custom Homes
Interior Design: Ownby Design
Landscape Design (hardscape): Greey | Pickett
Landscape Design: Refined Gardens
Photographer: Jeff Zaruba
See more of this project here: https://www.drewettworks.com/white-box-no-2/

Réalisation d'une façade de Tiny House blanche minimaliste de taille moyenne et de plain-pied avec un revêtement mixte, un toit plat, un toit mixte et un toit blanc.

Cette photo montre une façade de maison métallique et blanche moderne de taille moyenne et à deux étages et plus avec un toit papillon, un toit en métal et un toit blanc.
Idées déco de façades de maisons modernes avec un toit blanc
1