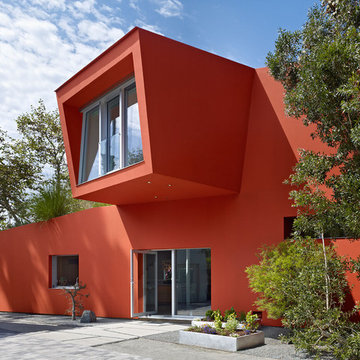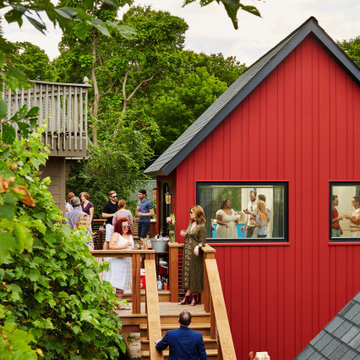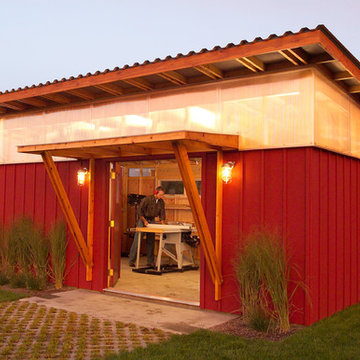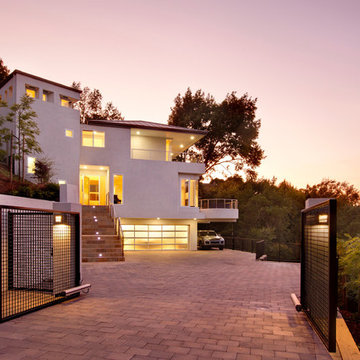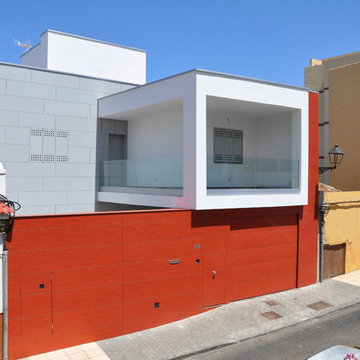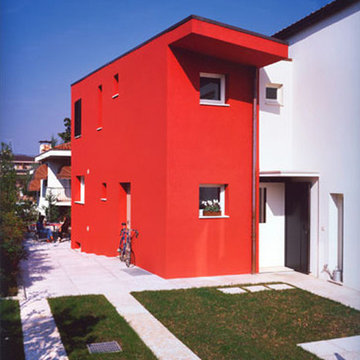Idées déco de façades de maisons modernes rouges
Trier par :
Budget
Trier par:Populaires du jour
21 - 40 sur 452 photos
1 sur 3
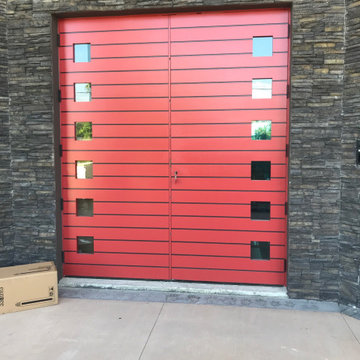
We are CUSTOM in every way! This contemporary double door is a one of a kind piece of work. The stone wall and red finish really accentuates the fasad of this architectural design. Architects rely on us to fulfill their visions and bold ideas. Click "Learn More" to begin seeing your vision come to reality.
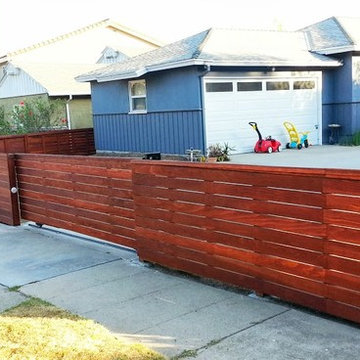
This fence was built using, Clear redwood and solid redwood framework. It's in the front yard in this beautiful neighborhood so it need to be 42" tall. After completion, this fence was beautifully sanded, it has 2 coats of Jarah Brown Cabot Stain and all of the nail holes are filled to give the ultimate clean finish.
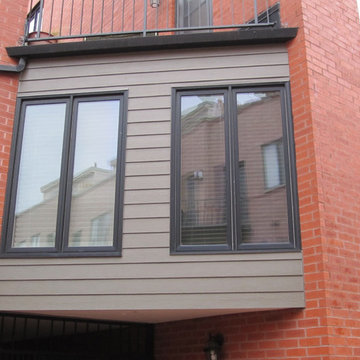
This Multi-Family building located in Chicago, IL was remodeled by Siding & Windows Group where we installed James HardiePlank Select Cedarmill Lap Siding in ColorPlus Technology Color Khaki Brown and HardieTrim Smooth Boards in Custom ColorPlus Technology Color (Black Trim). We also installed Marvin Ultimate Wood Windows.
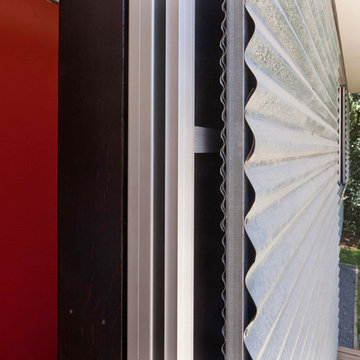
Paul Bradshaw
Inspiration pour une façade de maison métallique minimaliste de taille moyenne et de plain-pied.
Inspiration pour une façade de maison métallique minimaliste de taille moyenne et de plain-pied.

(夫婦+子供2人)4人家族のための新築住宅
photos by Katsumi Simada
Cette image montre une petite façade de maison marron minimaliste en bois à un étage avec un toit à quatre pans et un toit en métal.
Cette image montre une petite façade de maison marron minimaliste en bois à un étage avec un toit à quatre pans et un toit en métal.
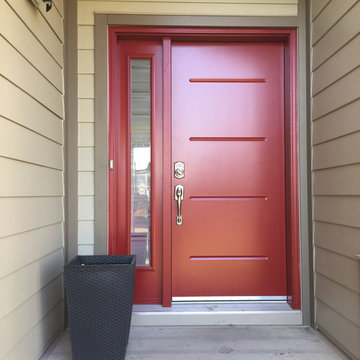
Modern door and sidelight
Idée de décoration pour une façade de maison verte minimaliste en panneau de béton fibré à un étage.
Idée de décoration pour une façade de maison verte minimaliste en panneau de béton fibré à un étage.
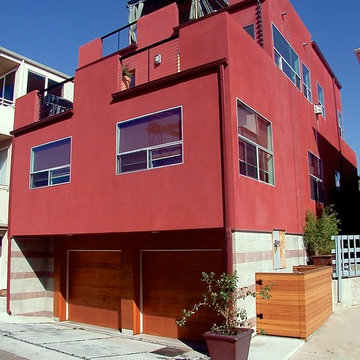
Réalisation d'une grande façade de maison rouge minimaliste en stuc à deux étages et plus avec un toit plat.

Eave detail of the detached artist studio in north Seattle. The siding is a fibercement panel siding installed with an open rain screen assembly.
Design by Heidi Helgeson, H2D Architecture + Design
Bray Hayden Photography and H2D Architecture + Design
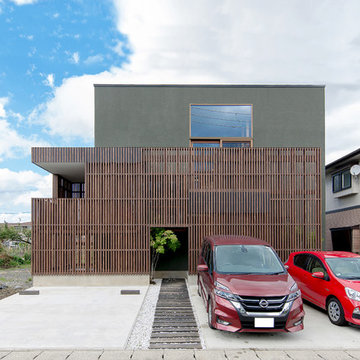
中2階にあるリビングテラスや玄関ポーチを木ルーバーでふわりと覆って、プライバシーを確保した開放的な住宅を目指しました。⠀
建築工房DADA
Inspiration pour une façade de maison minimaliste.
Inspiration pour une façade de maison minimaliste.
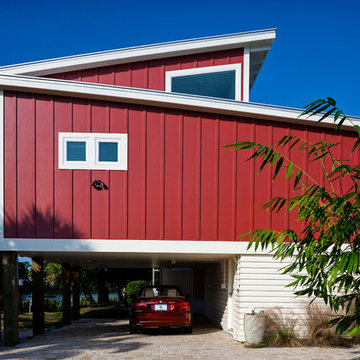
JoCoFi Photography
Exemple d'une petite façade de maison rouge moderne en bois de plain-pied avec un toit plat.
Exemple d'une petite façade de maison rouge moderne en bois de plain-pied avec un toit plat.
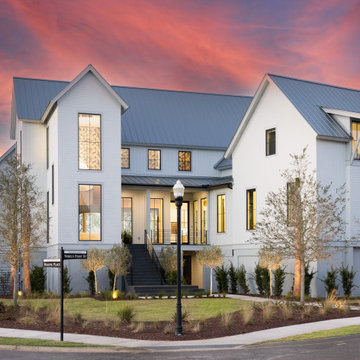
Modern, custom home exterior.
Cette image montre une façade de maison minimaliste avec un toit en métal.
Cette image montre une façade de maison minimaliste avec un toit en métal.
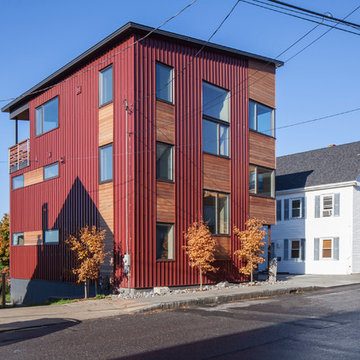
Sandy Agrafiotis
Idée de décoration pour une grande façade de maison multicolore minimaliste à deux étages et plus avec un revêtement mixte et un toit en appentis.
Idée de décoration pour une grande façade de maison multicolore minimaliste à deux étages et plus avec un revêtement mixte et un toit en appentis.
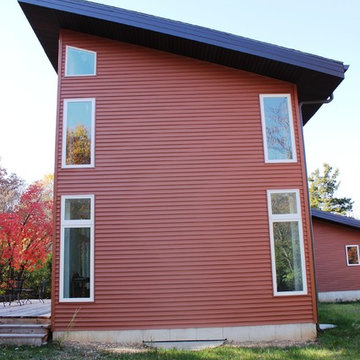
The house is organized in two offset rectangles with a connecting shed roof. The green shingled shed roof, natural cedar, stone and maple leaf colored siding help the house blend in with its natural surrounding.
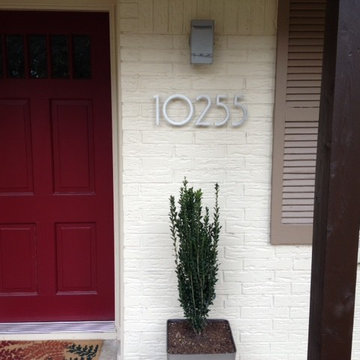
SoCal Modern House Numbers
(modernhousenumbers.com)
available in 4", 6", 8", 12" or 15" high. aluminum numbers are 3/8" thick, brushed finish with a high quality clear coat and a 1/2" standoff providing a subtle shadow.
Idées déco de façades de maisons modernes rouges
2
