Idées déco de façades de maisons montagne avec un toit en appentis
Trier par :
Budget
Trier par:Populaires du jour
121 - 140 sur 928 photos
1 sur 3
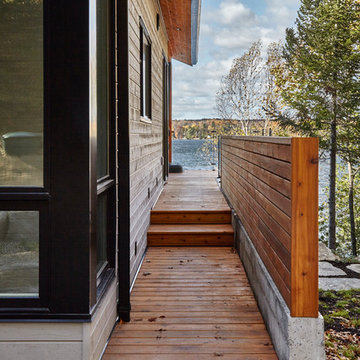
Perched on a steeply sloped site and facing west, this cottage was designed to enhance the magnificent view of the water and take advantage of the spectacular sunsets. The owners wanted the new cottage to be modern enough – but also respect tradition. It was also important to blur the lines between indoors and out.
The main level houses living, dining, kitchen, guest room and powder room with transparent walls that blend into the landscape. A covered deck with exposed Douglas fir rafters extends the interior living space to create a floating outdoor room. Minimal glass guards disappear to allow unimpeded views from the interior. A cantilevered stair leading down to the lake from the deck appears to hover along the horizon.
Taking advantage of the steep site, the lower level includes two bedrooms with a walkout to a stone terrace, master ensuite, bathroom and laundry room.
The interior palette includes white tongue and groove pine ceiling and wall paneling, white oak wide plank floors and a minimalist Norwegian gas fireplace. The exterior materials highlight the variation in textures of board form concrete, western red cedar slats and soffit, horizontal reveal wood siding and standing seam metal.
The design of the cottage focused on quality over quantity, and totally met the needs and desires of the homeowners to have open spaces that would blend indoors and outdoors.
Year: 2015
Size: 1,900 sq.ft.
Photography: T.H. Wall Photography
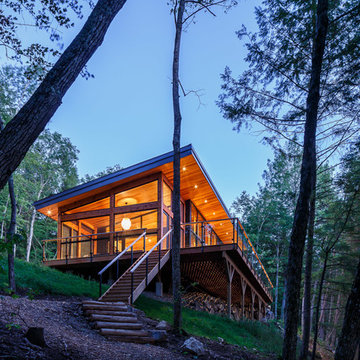
Idée de décoration pour une façade de maison grise chalet en bois de taille moyenne et de plain-pied avec un toit en appentis.
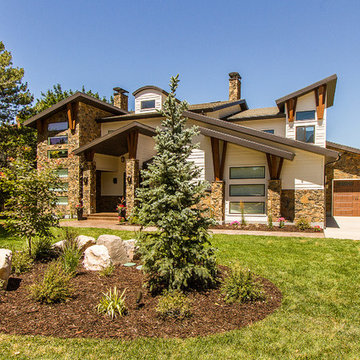
A modern style house plan designed by Walker Home Design and built by Ironwood Custom Homes in Utah. This is the Newpark House Plan featuring modern architectural details in the roof angles and windows.

The house at sunset
photo by Ben Benschnieder
Inspiration pour une petite façade de maison métallique et marron chalet de plain-pied avec un toit en appentis.
Inspiration pour une petite façade de maison métallique et marron chalet de plain-pied avec un toit en appentis.
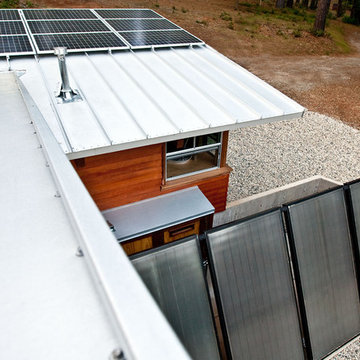
P.V. panels on the roof harvest electricity, stored in batteries, powering the well pump and other domestic needs.
© Eric Millette Photography
Réalisation d'une petite façade de maison chalet en bois à niveaux décalés avec un toit en appentis.
Réalisation d'une petite façade de maison chalet en bois à niveaux décalés avec un toit en appentis.
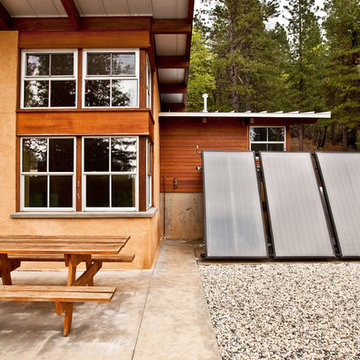
The house features energy independence by necessity. Solar hot water collectors provide domestic hot water as well as space heating by flowing the heated fluid first through a heat exchanger and then into tubing buried in a 2 ft. bed of sand beneath the floor slabs.
© Eric Millette Photography
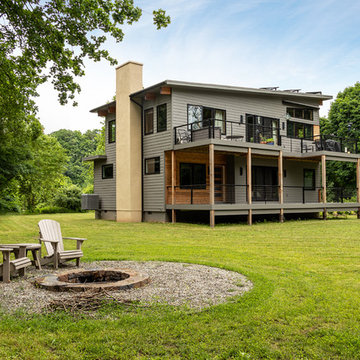
Exemple d'une façade de maison grise montagne à un étage avec un revêtement mixte et un toit en appentis.
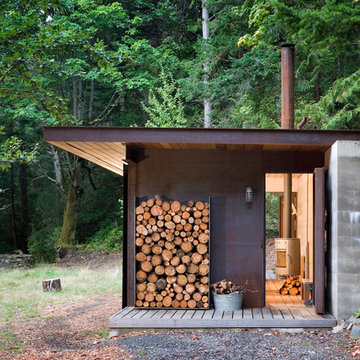
Exemple d'une petite façade de maison montagne de plain-pied avec un toit en appentis.
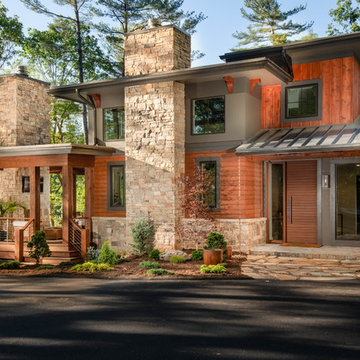
Exemple d'une grande façade de maison multicolore montagne à deux étages et plus avec un revêtement mixte, un toit en appentis et un toit en métal.
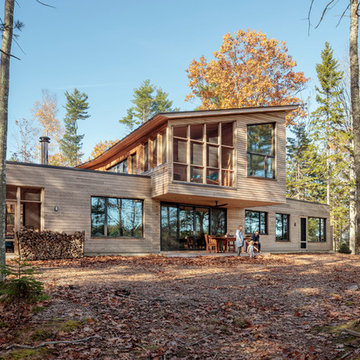
Irvin Serrano Photography
Idée de décoration pour une façade de maison marron chalet en bois à un étage avec un toit en appentis.
Idée de décoration pour une façade de maison marron chalet en bois à un étage avec un toit en appentis.
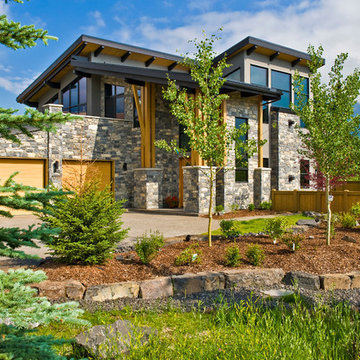
This Custom Home we designed sits in a Canmore cul-de-sac with breath taking views of the Three Sisters and adjacent mountains. This project started with the owner's vision of a home for her family which paid homage to the surrounding environment and incorporated everything they love. These elements included dark ceiling beams, striking angular ceilings and windows and a kicthen one wouldn't mind doing the dishes in. The main living space was designed on the second floor to take in all the glorious views and the master suite. A unique layout where one can walk from the ensuite through to the kitchen pantry to enjoy a cup of coffee in the morning. The lower level sees a family room, theatre room and a guest area which includes bedrooms, bathrooms and a wet bar for private enjoyment. The home is nestled onto the lot and the exterior draws it's palette from its natural surrounding including stone, wood and steel. The home was destination for the owner's exquisite collection of furniture and artifacts from their travels which truly is the icing on the cake for this mountain home.
Contractor: Koronko Homes
Photography by: http://www.lipsettphotographygroup.com
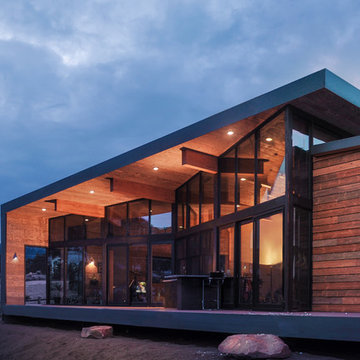
DUTCHish.com
Nestled at the foot of Rocky Mountain National Park is a modern cabin that celebrates the outdoors. The home wraps up from the site, framing the Great Room with views of the meadows and mountain range beyond.
Keep it simple: rustic materials meet modern form to make a timeless home. The owners sought a space that enabled them to engage with the grandeur of the Rockies, embodied their beliefs in sustainability and provided a home for entertaining friends and guests alike.
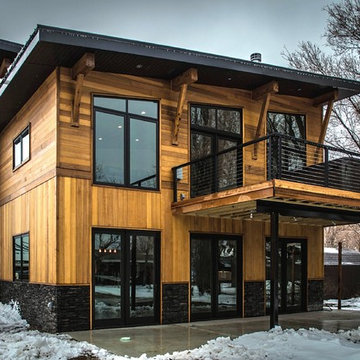
Idée de décoration pour une façade de maison marron chalet à deux étages et plus avec un revêtement mixte, un toit en appentis et un toit en métal.
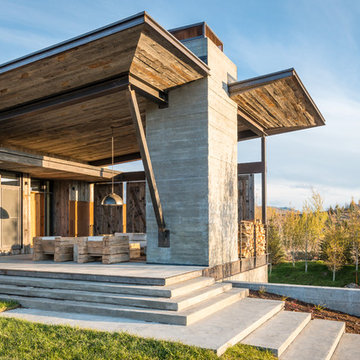
Inspiration pour une grande façade de maison chalet à un étage avec un revêtement mixte et un toit en appentis.
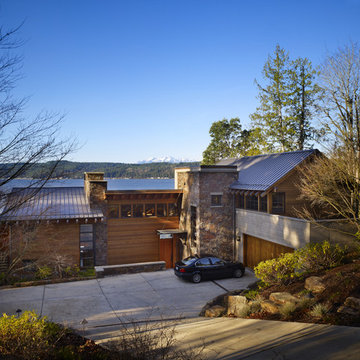
Photography Courtesy of Benjamin Benschneider
www.benschneiderphoto.com/
Réalisation d'une grande façade de maison beige chalet en bois à deux étages et plus avec un toit en appentis et un toit en métal.
Réalisation d'une grande façade de maison beige chalet en bois à deux étages et plus avec un toit en appentis et un toit en métal.
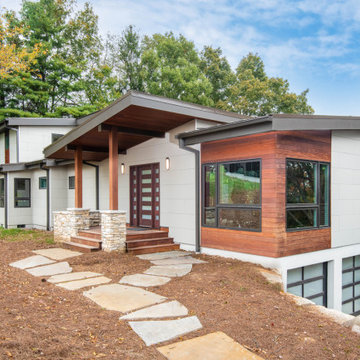
Idées déco pour une façade de maison grise montagne à un étage avec un revêtement mixte, un toit en appentis et un toit en métal.
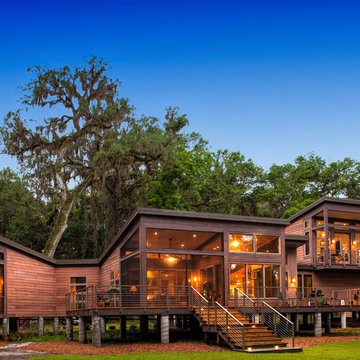
Rear (Prairie Side) of house, at dusk, on rainy day.
Photo by John McManus
Idée de décoration pour une façade de maison marron chalet en bois de taille moyenne et à un étage avec un toit en appentis et un toit en métal.
Idée de décoration pour une façade de maison marron chalet en bois de taille moyenne et à un étage avec un toit en appentis et un toit en métal.
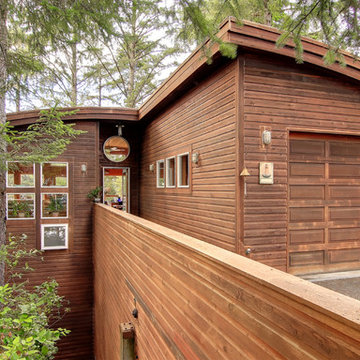
Réalisation d'une grande façade de maison marron chalet en bois à deux étages et plus avec un toit en appentis.
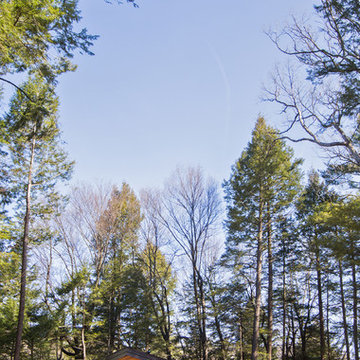
Elizabeth Haynes
Exemple d'une façade de maison beige montagne en bois à un étage avec un toit en appentis.
Exemple d'une façade de maison beige montagne en bois à un étage avec un toit en appentis.
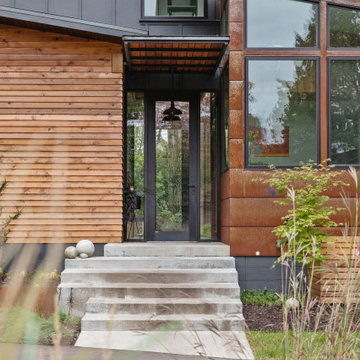
Cette photo montre une façade de maison métallique et bleue montagne à un étage avec un toit en appentis et un toit en métal.
Idées déco de façades de maisons montagne avec un toit en appentis
7