Idées déco de façades de maisons multicolores vertes
Trier par :
Budget
Trier par:Populaires du jour
201 - 220 sur 3 827 photos
1 sur 3
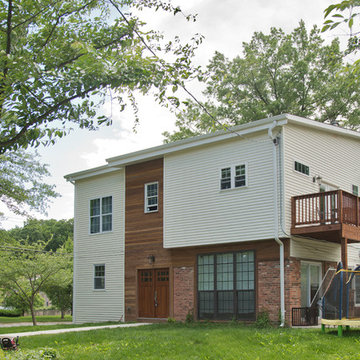
Ken Wyner
Inspiration pour une façade de maison multicolore design de taille moyenne et à niveaux décalés avec un revêtement en vinyle, un toit en appentis et un toit en shingle.
Inspiration pour une façade de maison multicolore design de taille moyenne et à niveaux décalés avec un revêtement en vinyle, un toit en appentis et un toit en shingle.
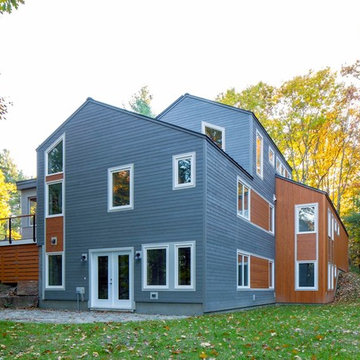
photo: Sandy Agrafiotis
Exemple d'une grande façade de maison multicolore tendance en bois à un étage avec un toit à deux pans et un toit en métal.
Exemple d'une grande façade de maison multicolore tendance en bois à un étage avec un toit à deux pans et un toit en métal.
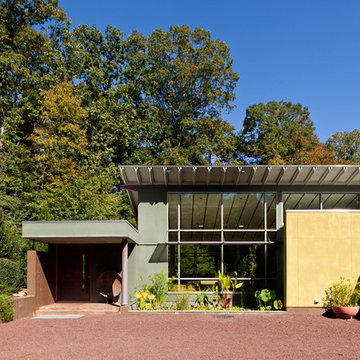
Photography by Russell Abraham ( http://www.russellabraham.com/)
Cette image montre une très grande façade de maison multicolore minimaliste de plain-pied avec un revêtement mixte, un toit en appentis et un toit en métal.
Cette image montre une très grande façade de maison multicolore minimaliste de plain-pied avec un revêtement mixte, un toit en appentis et un toit en métal.
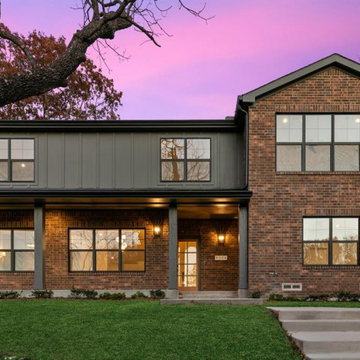
Exemple d'une grande façade de maison multicolore montagne en brique et planches et couvre-joints à un étage avec un toit à quatre pans, un toit en shingle et un toit gris.
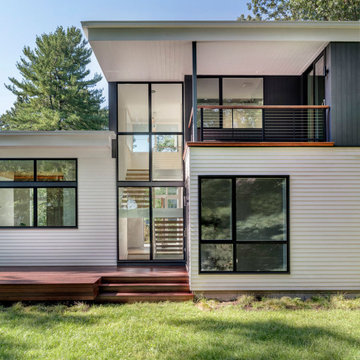
Our clients wanted to replace an existing suburban home with a modern house at the same Lexington address where they had lived for years. The structure the clients envisioned would complement their lives and integrate the interior of the home with the natural environment of their generous property. The sleek, angular home is still a respectful neighbor, especially in the evening, when warm light emanates from the expansive transparencies used to open the house to its surroundings. The home re-envisions the suburban neighborhood in which it stands, balancing relationship to the neighborhood with an updated aesthetic.
The floor plan is arranged in a “T” shape which includes a two-story wing consisting of individual studies and bedrooms and a single-story common area. The two-story section is arranged with great fluidity between interior and exterior spaces and features generous exterior balconies. A staircase beautifully encased in glass stands as the linchpin between the two areas. The spacious, single-story common area extends from the stairwell and includes a living room and kitchen. A recessed wooden ceiling defines the living room area within the open plan space.
Separating common from private spaces has served our clients well. As luck would have it, construction on the house was just finishing up as we entered the Covid lockdown of 2020. Since the studies in the two-story wing were physically and acoustically separate, zoom calls for work could carry on uninterrupted while life happened in the kitchen and living room spaces. The expansive panes of glass, outdoor balconies, and a broad deck along the living room provided our clients with a structured sense of continuity in their lives without compromising their commitment to aesthetically smart and beautiful design.
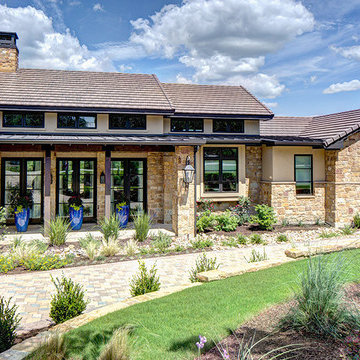
Cette photo montre une très grande façade de maison multicolore méditerranéenne en pierre à un étage avec un toit à deux pans et un toit en shingle.
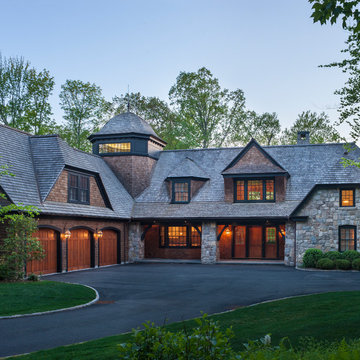
Mark P. Finlay Associates, AIA
Photo by Warren Jagger
Inspiration pour une grande façade de maison multicolore chalet à un étage avec un revêtement mixte, un toit à quatre pans et un toit en shingle.
Inspiration pour une grande façade de maison multicolore chalet à un étage avec un revêtement mixte, un toit à quatre pans et un toit en shingle.
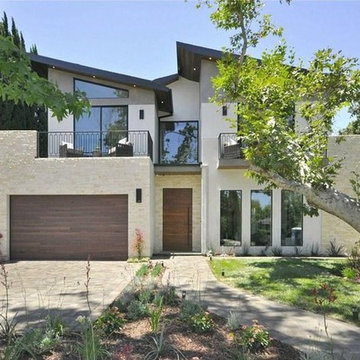
Architectural masterpiece with dramatic curb appeal
Inspiration pour une grande façade de maison multicolore design à un étage avec un revêtement mixte, un toit en appentis et un toit en métal.
Inspiration pour une grande façade de maison multicolore design à un étage avec un revêtement mixte, un toit en appentis et un toit en métal.
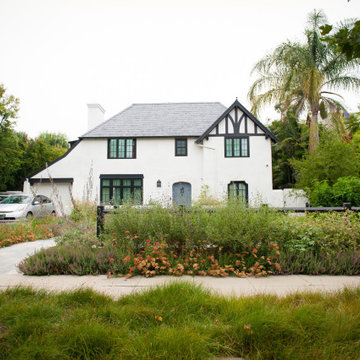
While the raised veggie beds sit immediately behind the wood fence, they are all but invisible from the street. The shoulder-height sprays of native Cleveland Sage, Indian Mallow and Common Yarrow attract pollinating bees and butterflies - as well as an Instagram following.
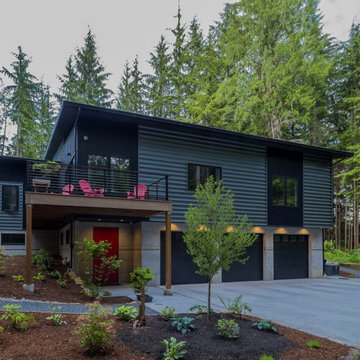
Dusk in the forest.
Exemple d'une façade de maison métallique et multicolore moderne de taille moyenne et à un étage avec un toit en appentis et un toit en métal.
Exemple d'une façade de maison métallique et multicolore moderne de taille moyenne et à un étage avec un toit en appentis et un toit en métal.
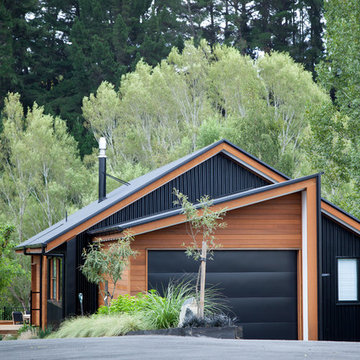
Kelk Photography
Inspiration pour une petite façade de maison multicolore design à niveaux décalés avec un revêtement mixte, un toit à deux pans et un toit en métal.
Inspiration pour une petite façade de maison multicolore design à niveaux décalés avec un revêtement mixte, un toit à deux pans et un toit en métal.
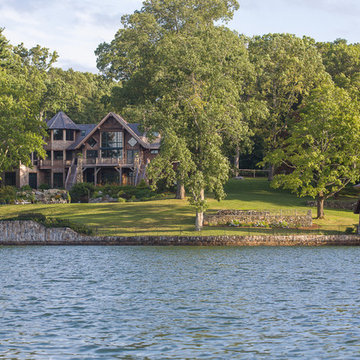
Overall view from lake - Photo: Tim Lee Photography
Cette photo montre une grande façade de maison multicolore montagne à un étage avec un revêtement mixte, un toit à deux pans et un toit en shingle.
Cette photo montre une grande façade de maison multicolore montagne à un étage avec un revêtement mixte, un toit à deux pans et un toit en shingle.
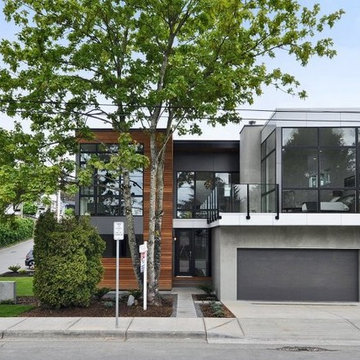
Aménagement d'une façade de maison multicolore industrielle de taille moyenne et à un étage avec un revêtement mixte et un toit plat.
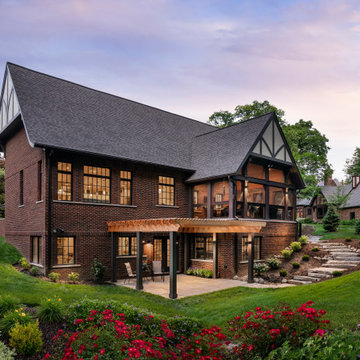
Maximizing the natural slope of the site allowed for two full-levels of living area that gets loads of natural light. This custom home was designed and built by Meadowlark Design+Build in Ann Arbor, Michigan. Photography by Joshua Caldwell.
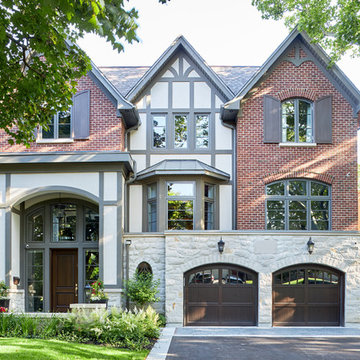
Idée de décoration pour une façade de maison multicolore tradition en brique à un étage avec un toit à croupette et un toit en shingle.
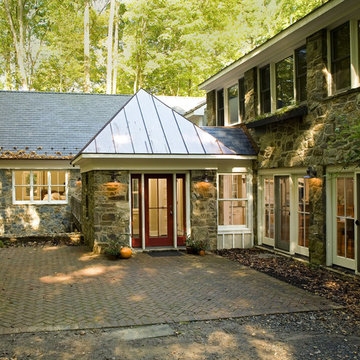
Greg Hadley Photography
Inspiration pour une grande façade de maison multicolore traditionnelle en pierre à un étage avec un toit à deux pans et un toit en shingle.
Inspiration pour une grande façade de maison multicolore traditionnelle en pierre à un étage avec un toit à deux pans et un toit en shingle.
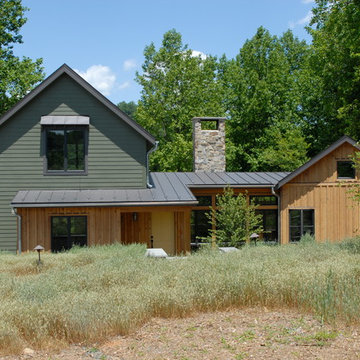
Idées déco pour une façade de maison multicolore montagne à un étage avec un toit à deux pans, un toit en métal et un revêtement mixte.
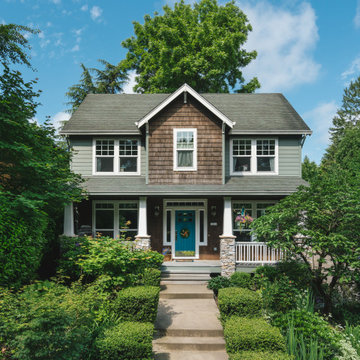
For this whole home remodel and addition project, we removed the existing roof and knee walls to construct new 1297 s/f second story addition. We increased the main level floor space with a 4’ addition (100s/f to the rear) to allow for a larger kitchen and wider guest room. We also reconfigured the main level, creating a powder bath and converting the existing primary bedroom into a family room, reconfigured a guest room and added new guest bathroom, completed the kitchen remodel, and reconfigured the basement into a media room.
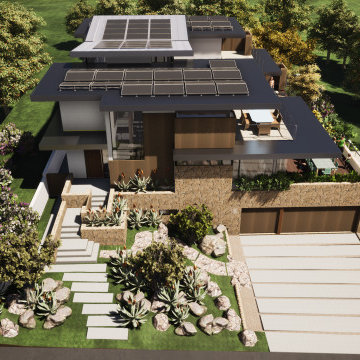
Driven by a passion for sustainable living, this home captures rainwater to nourish terrace vegetable gardens, absorbs sunlight as power, and invites ocean breezes for cooling.
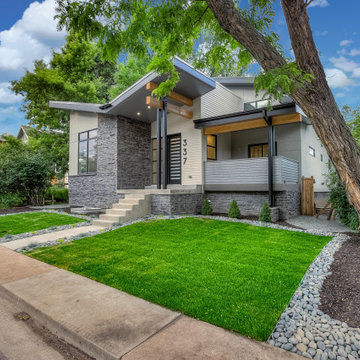
Cette photo montre une grande façade de maison multicolore moderne à deux étages et plus avec un revêtement mixte, un toit en appentis et un toit mixte.
Idées déco de façades de maisons multicolores vertes
11