Idées déco de façades de maisons multicolores vertes
Trier par :
Budget
Trier par:Populaires du jour
161 - 180 sur 3 810 photos
1 sur 3
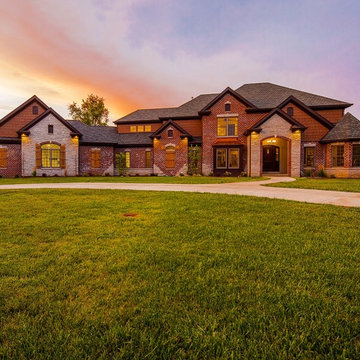
Custom built 1.5-story home by Callahan Custom Homes. Exterior features brick and stone façade with copper accents and a slateline shingle roof.
Inspiration pour une grande façade de maison multicolore traditionnelle de plain-pied avec un revêtement mixte, un toit à deux pans et un toit en shingle.
Inspiration pour une grande façade de maison multicolore traditionnelle de plain-pied avec un revêtement mixte, un toit à deux pans et un toit en shingle.
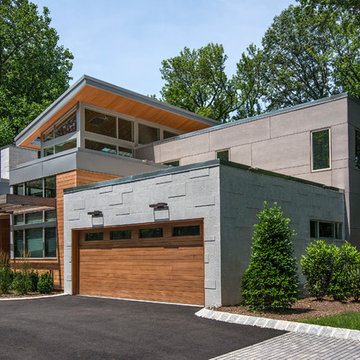
Exterior view highlighting cedar siding, granite cladding, fiber cement boards, and thermally modified wood shade overhangs. Also note brushed aluminum fascias at tops of windows and along rims of roofs.
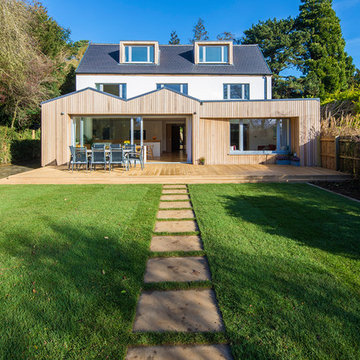
Timber rear extension with sliding doors opening out to the garden.
Aménagement d'une façade de maison multicolore contemporaine en bois et planches et couvre-joints de taille moyenne et à deux étages et plus avec un toit à deux pans, un toit mixte et un toit gris.
Aménagement d'une façade de maison multicolore contemporaine en bois et planches et couvre-joints de taille moyenne et à deux étages et plus avec un toit à deux pans, un toit mixte et un toit gris.
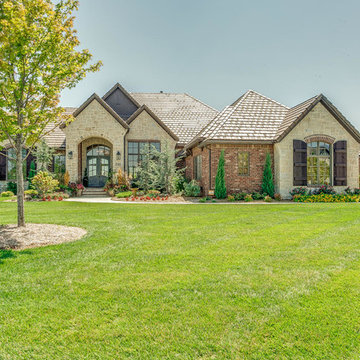
Cette photo montre une grande façade de maison multicolore tendance de plain-pied avec un revêtement mixte et un toit à deux pans.
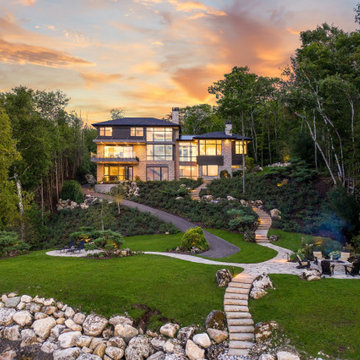
Nestled along the shore of Lake Michigan lies this modern and sleek outdoor living focused home. The intentional design of the home allows for views of the lake from all levels. The black trimmed floor-to-ceiling windows and overhead doors are subdivided into horizontal panes of glass, further reinforcing the modern aesthetic.
The rear of the home overlooks the calm waters of the lake and showcases an outdoor lover’s dream. The rear elevation highlights several gathering areas including a covered patio, hot tub, lakeside seating, and a large campfire space for entertaining.
This modern-style home features crisp horizontal lines and outdoor spaces that playfully offset the natural surrounding. Stunning mixed materials and contemporary design elements elevate this three-story home. Dark horinizoal siding and natural stone veneer are set against black windows and a dark hip roof with metal accents.
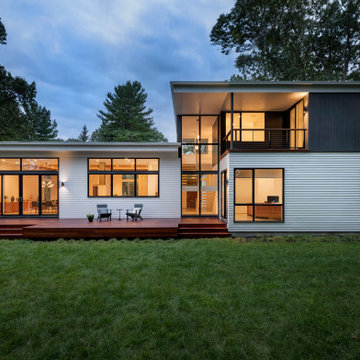
Our clients wanted to replace an existing suburban home with a modern house at the same Lexington address where they had lived for years. The structure the clients envisioned would complement their lives and integrate the interior of the home with the natural environment of their generous property. The sleek, angular home is still a respectful neighbor, especially in the evening, when warm light emanates from the expansive transparencies used to open the house to its surroundings. The home re-envisions the suburban neighborhood in which it stands, balancing relationship to the neighborhood with an updated aesthetic.
The floor plan is arranged in a “T” shape which includes a two-story wing consisting of individual studies and bedrooms and a single-story common area. The two-story section is arranged with great fluidity between interior and exterior spaces and features generous exterior balconies. A staircase beautifully encased in glass stands as the linchpin between the two areas. The spacious, single-story common area extends from the stairwell and includes a living room and kitchen. A recessed wooden ceiling defines the living room area within the open plan space.
Separating common from private spaces has served our clients well. As luck would have it, construction on the house was just finishing up as we entered the Covid lockdown of 2020. Since the studies in the two-story wing were physically and acoustically separate, zoom calls for work could carry on uninterrupted while life happened in the kitchen and living room spaces. The expansive panes of glass, outdoor balconies, and a broad deck along the living room provided our clients with a structured sense of continuity in their lives without compromising their commitment to aesthetically smart and beautiful design.
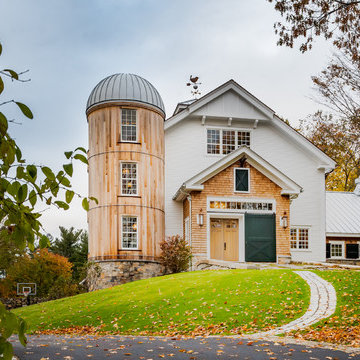
Cette photo montre une façade de maison multicolore nature à un étage avec un revêtement mixte, un toit à deux pans et un toit en métal.
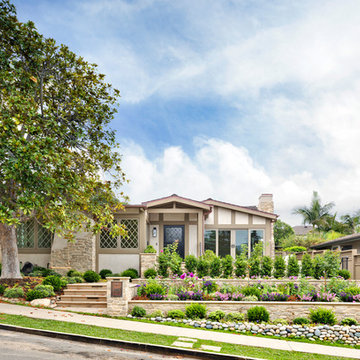
Réalisation d'une façade de maison multicolore tradition de plain-pied avec un toit à deux pans.
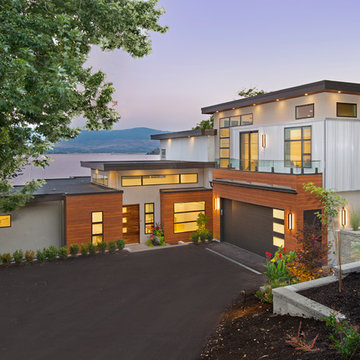
Exemple d'une façade de maison multicolore tendance à niveaux décalés avec un revêtement mixte et un toit plat.
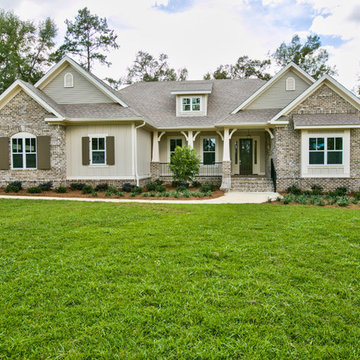
Cette photo montre une grande façade de maison multicolore chic de plain-pied avec un revêtement mixte.
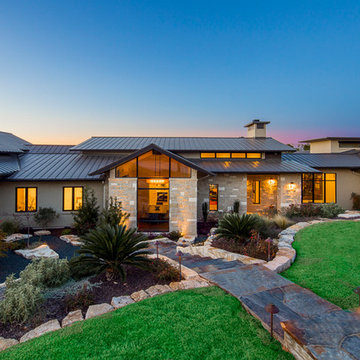
Fine Focus Photography
Inspiration pour une très grande façade de maison multicolore design en pierre de plain-pied avec un toit à deux pans et un toit en métal.
Inspiration pour une très grande façade de maison multicolore design en pierre de plain-pied avec un toit à deux pans et un toit en métal.
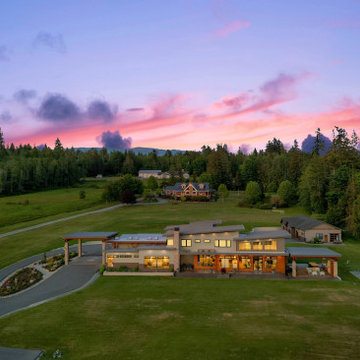
Cette image montre une très grande façade de maison multicolore à un étage avec un revêtement mixte, un toit en appentis et un toit en métal.
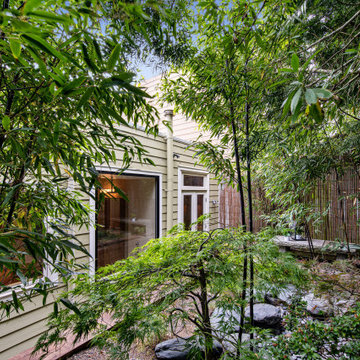
The design of this remodel of a small two-level residence in Noe Valley reflects the owner's passion for Japanese architecture. Having decided to completely gut the interior partitions, we devised a better-arranged floor plan with traditional Japanese features, including a sunken floor pit for dining and a vocabulary of natural wood trim and casework. Vertical grain Douglas Fir takes the place of Hinoki wood traditionally used in Japan. Natural wood flooring, soft green granite and green glass backsplashes in the kitchen further develop the desired Zen aesthetic. A wall to wall window above the sunken bath/shower creates a connection to the outdoors. Privacy is provided through the use of switchable glass, which goes from opaque to clear with a flick of a switch. We used in-floor heating to eliminate the noise associated with forced-air systems.
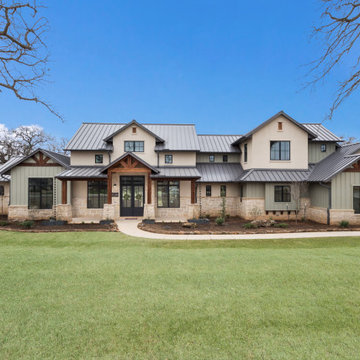
Nestled amidst lush greenery, this two-story farmhouse exudes timeless elegance. Its exterior features pristine white and cream stone wainscoting complemented by vibrant board and batten siding, evoking a charming rural aesthetic. Towering windows flood the interior with natural light, enhancing the spaciousness of the design. Stone border landscaping frames the expansive yard, completing the picturesque scene.
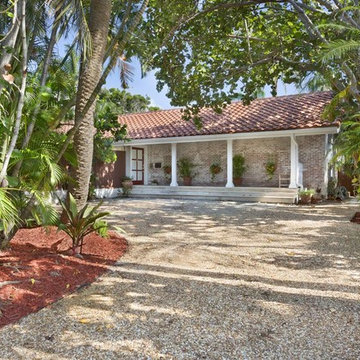
Front Exterior
Réalisation d'une façade de maison multicolore ethnique en brique de taille moyenne et de plain-pied avec un toit à deux pans et un toit en shingle.
Réalisation d'une façade de maison multicolore ethnique en brique de taille moyenne et de plain-pied avec un toit à deux pans et un toit en shingle.
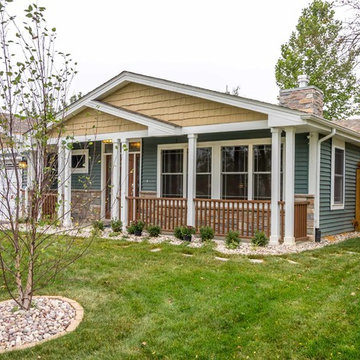
This 1960s split-level has a new Family Room addition in front of the existing home with a new covered front porch. The new two-sided stone fireplace is at the location of the former exterior wall. The rooflines match existing slope and style, and do not block the existing bedroom windows above.
Photography by Kmiecik Imagery.
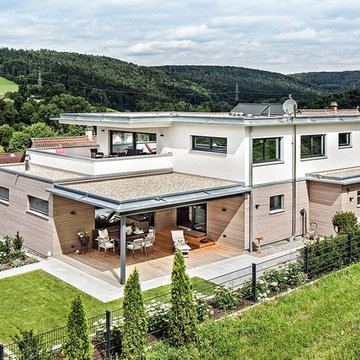
Bild: Andreas Keller, Altdorf
Exemple d'une façade de maison multicolore tendance de taille moyenne et à un étage avec un revêtement mixte et un toit plat.
Exemple d'une façade de maison multicolore tendance de taille moyenne et à un étage avec un revêtement mixte et un toit plat.

Modern Contemporary Villa exterior with black aluminum tempered full pane windows and doors, that brings in natural lighting. Featuring contrasting textures on the exterior with stucco, limestone and teak. Cans and black exterior sconces to bring light to exterior. Landscaping with beautiful hedge bushes, arborvitae trees, fresh sod and japanese cherry blossom. 4 car garage seen at right and concrete 25 car driveway. Custom treated lumber retention wall.
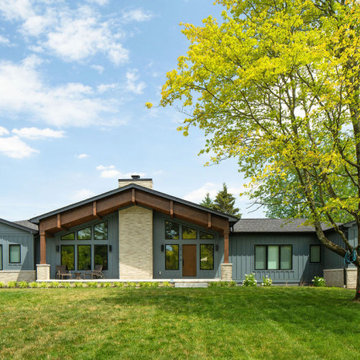
All new design-build exterior with large cedar front porch.
Upper Arlington OH 2020
Idée de décoration pour une grande façade de maison multicolore vintage en planches et couvre-joints de plain-pied avec un revêtement mixte, un toit à deux pans, un toit en shingle et un toit gris.
Idée de décoration pour une grande façade de maison multicolore vintage en planches et couvre-joints de plain-pied avec un revêtement mixte, un toit à deux pans, un toit en shingle et un toit gris.
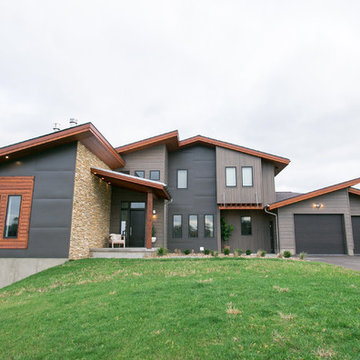
Entry side
Gable and shed roofs combine to create a contemporary aesthetic while spawning interesting interior spaces.
Idée de décoration pour une façade de maison multicolore minimaliste de taille moyenne et à un étage avec un revêtement mixte et un toit en appentis.
Idée de décoration pour une façade de maison multicolore minimaliste de taille moyenne et à un étage avec un revêtement mixte et un toit en appentis.
Idées déco de façades de maisons multicolores vertes
9