Idées déco de façades de maisons noires à un étage
Trier par :
Budget
Trier par:Populaires du jour
101 - 120 sur 5 524 photos
1 sur 3

Arlington Cape Cod completely gutted, renovated, and added on to.
Cette image montre une façade de maison noire design en planches et couvre-joints de taille moyenne et à un étage avec un revêtement mixte, un toit à deux pans, un toit mixte et un toit noir.
Cette image montre une façade de maison noire design en planches et couvre-joints de taille moyenne et à un étage avec un revêtement mixte, un toit à deux pans, un toit mixte et un toit noir.

Black mid-century modern a-frame house in the woods of New England.
Aménagement d'une façade de maison noire rétro en bois et planches et couvre-joints de taille moyenne et à un étage avec un toit en shingle et un toit marron.
Aménagement d'une façade de maison noire rétro en bois et planches et couvre-joints de taille moyenne et à un étage avec un toit en shingle et un toit marron.

The Portland Heights home of Neil Kelly Company CFO, Dan Watson (and family), gets a modern redesign led by Neil Kelly Portland Design Consultant Michelle Rolens, who has been with the company for nearly 30 years. The project includes an addition, architectural redesign, new siding, windows, paint, and outdoor living spaces.
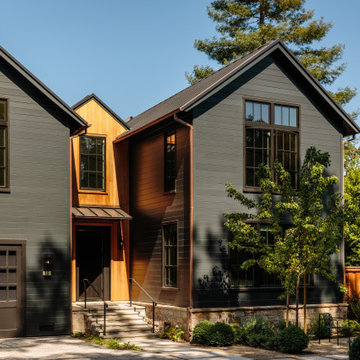
Thoughtful design and detailed craft combine to create this timelessly elegant custom home. The contemporary vocabulary and classic gabled roof harmonize with the surrounding neighborhood and natural landscape. Built from the ground up, a two story structure in the front contains the private quarters, while the one story extension in the rear houses the Great Room - kitchen, dining and living - with vaulted ceilings and ample natural light. Large sliding doors open from the Great Room onto a south-facing patio and lawn creating an inviting indoor/outdoor space for family and friends to gather.
Chambers + Chambers Architects
Stone Interiors
Federika Moller Landscape Architecture
Alanna Hale Photography
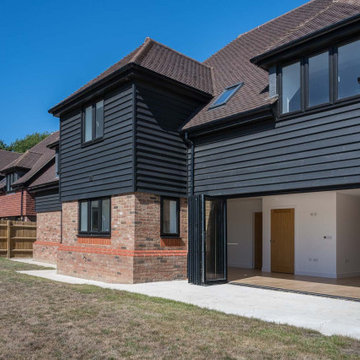
New build Newington garden with bi-fold doors
Cette image montre une façade de maison noire minimaliste à un étage avec un toit marron.
Cette image montre une façade de maison noire minimaliste à un étage avec un toit marron.
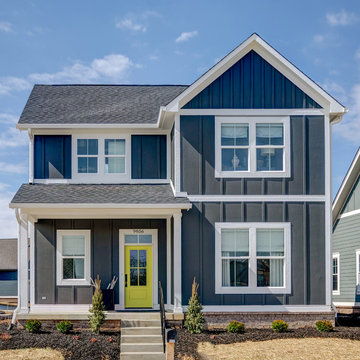
Photo Credit: Tom Graham
Cette image montre une façade de maison noire traditionnelle à un étage avec un toit en shingle.
Cette image montre une façade de maison noire traditionnelle à un étage avec un toit en shingle.
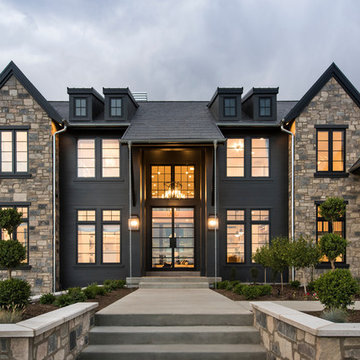
Idée de décoration pour une façade de maison noire design de taille moyenne et à un étage avec un revêtement mixte, un toit à deux pans et un toit en shingle.
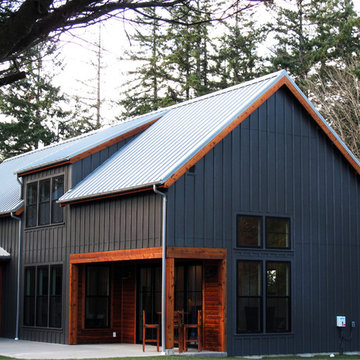
This 2,400 square foot contemporary farmhouse was designed by island architect Mark Olason and built by Clark as a spec home, and has the same level of unique, quality features found in all our custom residential work. The dramatic exterior features Hardie Panel siding, tight knot cedar trim, and sand finish concrete. The tight knot cedar is also used for the channel siding encasing the outdoor seating area. Inside, hardwood floors, durable tuftex carpet, and extensive tilework can be found throughout. Quartz countertops and Bertazzoni appliances complete the kitchen.
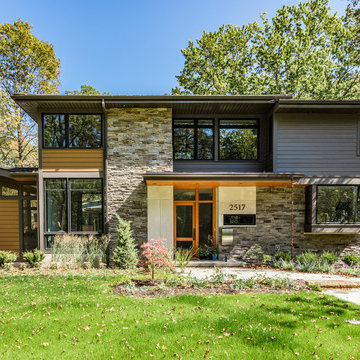
Réalisation d'une grande façade de maison noire design à un étage avec un revêtement mixte et un toit plat.
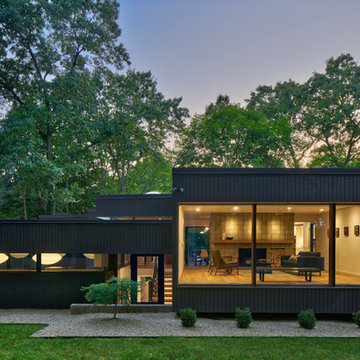
Photo: Jason Keen
Réalisation d'une façade de maison noire vintage à un étage avec un toit plat.
Réalisation d'une façade de maison noire vintage à un étage avec un toit plat.
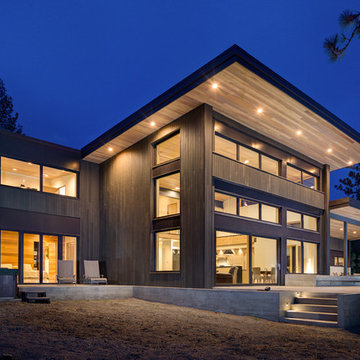
This Passive House has a wall of windows and doors hugging the open floor plan, while providing superior thermal performance. The wood-aluminum triple pane windows provide warmth and durability through all seasons. The massive lift and slide door has European hardware to ensure ease of use allowing for seamless indoor/outdoor living.
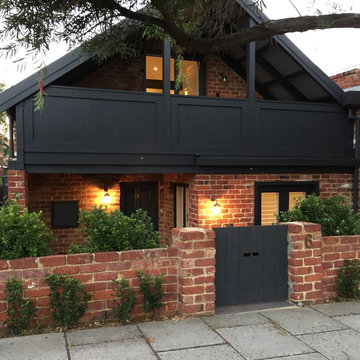
Updated facade
Exemple d'une petite façade de maison noire scandinave en panneau de béton fibré à un étage.
Exemple d'une petite façade de maison noire scandinave en panneau de béton fibré à un étage.

What started as a kitchen and two-bathroom remodel evolved into a full home renovation plus conversion of the downstairs unfinished basement into a permitted first story addition, complete with family room, guest suite, mudroom, and a new front entrance. We married the midcentury modern architecture with vintage, eclectic details and thoughtful materials.

Nestled in an undeveloped thicket between two homes on Monmouth road, the Eastern corner of this client’s lot plunges ten feet downward into a city-designated stormwater collection ravine. Our client challenged us to design a home, referencing the Scandinavian modern style, that would account for this lot’s unique terrain and vegetation.
Through iterative design, we produced four house forms angled to allow rainwater to naturally flow off of the roof and into a gravel-lined runoff area that drains into the ravine. Completely foregoing downspouts and gutters, the chosen design reflects the site’s topography, its mass changing in concert with the slope of the land.
This two-story home is oriented around a central stacked staircase that descends into the basement and ascends to a second floor master bedroom with en-suite bathroom and walk-in closet. The main entrance—a triangular form subtracted from this home’s rectangular plan—opens to a kitchen and living space anchored with an oversized kitchen island. On the far side of the living space, a solid void form projects towards the backyard, referencing the entryway without mirroring it. Ground floor amenities include a bedroom, full bathroom, laundry area, office and attached garage.
Among Architecture Office’s most conceptually rigorous projects, exterior windows are isolated to opportunities where natural light and a connection to the outdoors is desired. The Monmouth home is clad in black corrugated metal, its exposed foundations extending from the earth to highlight its form.

Exemple d'une grande façade de maison noire nature à un étage avec un toit à deux pans, un toit en shingle et un toit noir.

Aménagement d'une grande façade de maison noire contemporaine en bois et bardage à clin à un étage avec un toit en appentis, un toit en métal et un toit noir.
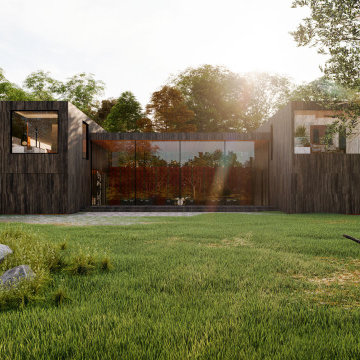
Réalisation d'une grande façade de maison noire minimaliste en pierre à un étage avec un toit plat.

御影用水の家|菊池ひろ建築設計室 撮影 archipicture 遠山功太
Inspiration pour une façade de maison noire minimaliste en bois à un étage avec un toit en appentis et un toit en métal.
Inspiration pour une façade de maison noire minimaliste en bois à un étage avec un toit en appentis et un toit en métal.
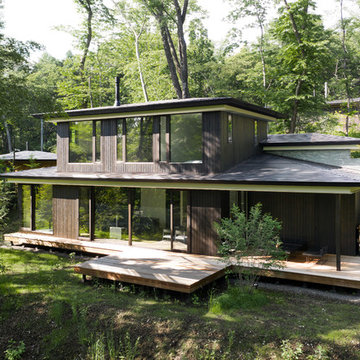
Cette image montre une façade de maison noire minimaliste en bois à un étage avec un toit à quatre pans et un toit en métal.
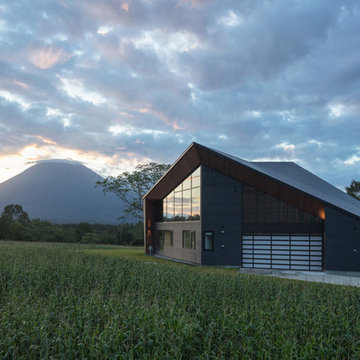
TSUBASA Photo by: Koji Sakai
Idée de décoration pour une grande façade de maison noire minimaliste à un étage.
Idée de décoration pour une grande façade de maison noire minimaliste à un étage.
Idées déco de façades de maisons noires à un étage
6