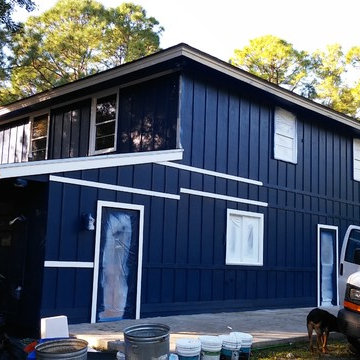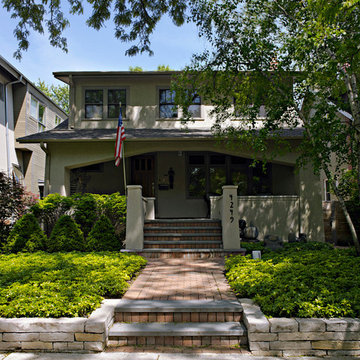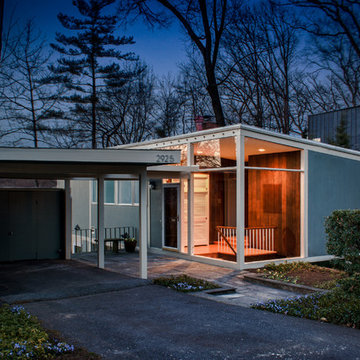Idées déco de façades de maisons noires avec un toit en appentis
Trier par :
Budget
Trier par:Populaires du jour
1 - 20 sur 1 876 photos
1 sur 3

Exemple d'une grande façade de maison multicolore montagne à deux étages et plus avec un revêtement mixte, un toit en appentis et un toit en métal.

Beautiful landscaping design path to this modern rustic home in Hartford, Austin, Texas, 2022 project By Darash
Réalisation d'une grande façade de maison blanche design en bois et planches et couvre-joints à un étage avec un toit en appentis, un toit en shingle et un toit gris.
Réalisation d'une grande façade de maison blanche design en bois et planches et couvre-joints à un étage avec un toit en appentis, un toit en shingle et un toit gris.

Ken & Erin Loechner
Cette image montre une petite façade de maison grise vintage de plain-pied avec un toit en appentis et un toit en shingle.
Cette image montre une petite façade de maison grise vintage de plain-pied avec un toit en appentis et un toit en shingle.

Existing 1970s cottage transformed into modern lodge - view from lakeside - HLODGE - Unionville, IN - Lake Lemon - HAUS | Architecture For Modern Lifestyles (architect + photographer) - WERK | Building Modern (builder)

Inspiration pour une façade de maison métallique et noire vintage avec un toit en appentis et un toit en métal.

Aerial Photo
Cette photo montre une façade de maison marron moderne en bois de taille moyenne et à deux étages et plus avec un toit en appentis et un toit en métal.
Cette photo montre une façade de maison marron moderne en bois de taille moyenne et à deux étages et plus avec un toit en appentis et un toit en métal.

Who lives there: Asha Mevlana and her Havanese dog named Bali
Location: Fayetteville, Arkansas
Size: Main house (400 sq ft), Trailer (160 sq ft.), 1 loft bedroom, 1 bath
What sets your home apart: The home was designed specifically for my lifestyle.
My inspiration: After reading the book, "The Life Changing Magic of Tidying," I got inspired to just live with things that bring me joy which meant scaling down on everything and getting rid of most of my possessions and all of the things that I had accumulated over the years. I also travel quite a bit and wanted to live with just what I needed.
About the house: The L-shaped house consists of two separate structures joined by a deck. The main house (400 sq ft), which rests on a solid foundation, features the kitchen, living room, bathroom and loft bedroom. To make the small area feel more spacious, it was designed with high ceilings, windows and two custom garage doors to let in more light. The L-shape of the deck mirrors the house and allows for the two separate structures to blend seamlessly together. The smaller "amplified" structure (160 sq ft) is built on wheels to allow for touring and transportation. This studio is soundproof using recycled denim, and acts as a recording studio/guest bedroom/practice area. But it doesn't just look like an amp, it actually is one -- just plug in your instrument and sound comes through the front marine speakers onto the expansive deck designed for concerts.
My favorite part of the home is the large kitchen and the expansive deck that makes the home feel even bigger. The deck also acts as a way to bring the community together where local musicians perform. I love having a the amp trailer as a separate space to practice music. But I especially love all the light with windows and garage doors throughout.
Design team: Brian Crabb (designer), Zack Giffin (builder, custom furniture) Vickery Construction (builder) 3 Volve Construction (builder)
Design dilemmas: Because the city wasn’t used to having tiny houses there were certain rules that didn’t quite make sense for a tiny house. I wasn’t allowed to have stairs leading up to the loft, only ladders were allowed. Since it was built, the city is beginning to revisit some of the old rules and hopefully things will be changing.
Photo cred: Don Shreve

Exterior of this Meadowlark-designed and built contemporary custom home in Ann Arbor.
Aménagement d'une grande façade de maison beige contemporaine à un étage avec un revêtement mixte, un toit en appentis et un toit en shingle.
Aménagement d'une grande façade de maison beige contemporaine à un étage avec un revêtement mixte, un toit en appentis et un toit en shingle.

Omar
Cette photo montre une grande façade de maison bleue nature en bois à un étage avec un toit en appentis.
Cette photo montre une grande façade de maison bleue nature en bois à un étage avec un toit en appentis.

Central glass pavilion for cooking, dining, and gathering at Big Tree Camp. This southern façade is a composition of steel, glass and screened panels with galvanized metal and cypress wood cladding, lighter in nature and a distinct contrast to the north facing masonry façade. The window wall offers large pristine views of the south Texas landscape.

Réalisation d'une façade de maison blanche champêtre de taille moyenne et à un étage avec un toit en appentis, un toit en shingle et un revêtement mixte.

The East and North sides of our Scandinavian modern project showing Black Gendai Shou Sugi siding from Nakamoto Forestry
Cette image montre une façade de maison noire nordique en bois de taille moyenne et à un étage avec un toit en appentis, un toit en métal et un toit noir.
Cette image montre une façade de maison noire nordique en bois de taille moyenne et à un étage avec un toit en appentis, un toit en métal et un toit noir.

Windows reaching a grand 12’ in height fully capture the allurement of the area, bringing the outdoors into each space. Furthermore, the large 16’ multi-paneled doors provide the constant awareness of forest life just beyond. The unique roof lines are mimicked throughout the home with trapezoid transom windows, ensuring optimal daylighting and design interest. A standing-seam metal, clads the multi-tiered shed-roof line. The dark aesthetic of the roof anchors the home and brings a cohesion to the exterior design. The contemporary exterior is comprised of cedar shake, horizontal and vertical wood siding, and aluminum clad panels creating dimension while remaining true to the natural environment.

Cette image montre une petite façade de maison grise vintage en panneau de béton fibré de plain-pied avec un toit en appentis et un toit en shingle.

Réalisation d'une façade de maison beige design de plain-pied avec un revêtement mixte, un toit en appentis et un toit en métal.

This new house is perched on a bluff overlooking Long Pond. The compact dwelling is carefully sited to preserve the property's natural features of surrounding trees and stone outcroppings. The great room doubles as a recording studio with high clerestory windows to capture views of the surrounding forest.
Photo by: Nat Rea Photography

Anthony May, Anthony May Photography
Cette image montre une façade de maison beige traditionnelle en stuc de taille moyenne et à un étage avec un toit en appentis.
Cette image montre une façade de maison beige traditionnelle en stuc de taille moyenne et à un étage avec un toit en appentis.

© CityAperture - Jose Valcarcel
Idées déco pour une façade de maison grise rétro de plain-pied avec un toit en appentis.
Idées déco pour une façade de maison grise rétro de plain-pied avec un toit en appentis.

The house at sunset
photo by Ben Benschnieder
Inspiration pour une petite façade de maison métallique et marron chalet de plain-pied avec un toit en appentis.
Inspiration pour une petite façade de maison métallique et marron chalet de plain-pied avec un toit en appentis.
Idées déco de façades de maisons noires avec un toit en appentis
1
![m2 [prefab]](https://st.hzcdn.com/fimgs/pictures/exteriors/m2-prefab-prentiss-balance-wickline-architects-img~8cb1c4f801cc9af1_7339-1-ab47658-w360-h360-b0-p0.jpg)