Idées déco de façades de maisons noires avec un toit marron
Trier par :
Budget
Trier par:Populaires du jour
1 - 20 sur 30 photos
1 sur 3

Black mid-century modern a-frame house in the woods of New England.
Aménagement d'une façade de maison noire rétro en bois et planches et couvre-joints de taille moyenne et à un étage avec un toit en shingle et un toit marron.
Aménagement d'une façade de maison noire rétro en bois et planches et couvre-joints de taille moyenne et à un étage avec un toit en shingle et un toit marron.
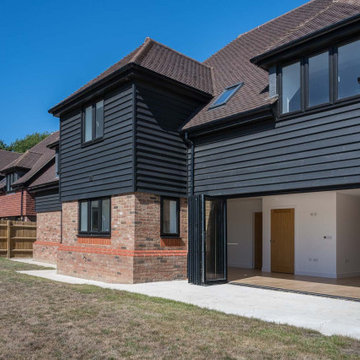
New build Newington garden with bi-fold doors
Cette image montre une façade de maison noire minimaliste à un étage avec un toit marron.
Cette image montre une façade de maison noire minimaliste à un étage avec un toit marron.

Idées déco pour une grande façade de maison noire contemporaine à deux étages et plus avec un toit à deux pans et un toit marron.

West Fin Wall Exterior Elevation highlights pine wood ceiling continuing from exterior to interior - Bridge House - Fenneville, Michigan - Lake Michigan, Saugutuck, Michigan, Douglas Michigan - HAUS | Architecture For Modern Lifestyles

Cette image montre une grande façade de maison noire vintage en pierre et bardage à clin à un étage avec un toit à quatre pans, un toit en shingle et un toit marron.

Cette image montre une façade de maison noire vintage en pierre à un étage avec un toit à deux pans, un toit en shingle et un toit marron.
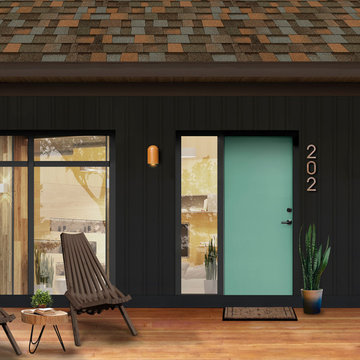
Cette photo montre une façade de maison noire chic avec un toit en shingle et un toit marron.
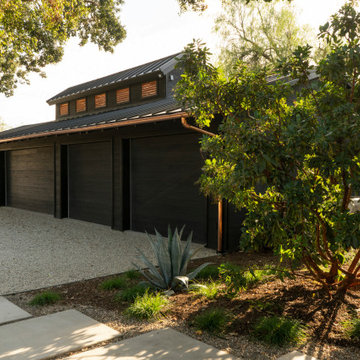
Garage Barn - Shou-Sugi-Ban siding
--
Location: Santa Ynez, CA // Type: Remodel & New Construction // Architect: Salt Architect // Designer: Rita Chan Interiors // Lanscape: Bosky // #RanchoRefugioSY
---
Featured in Sunset, Domino, Remodelista, Modern Luxury Interiors
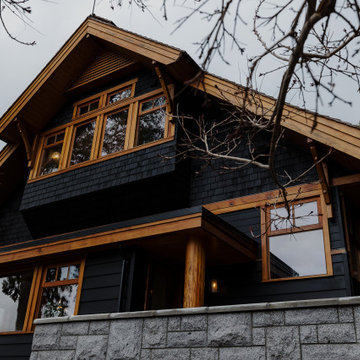
A coastal oasis estate on the remote island of Cortes, this home features luxury upgrades, finishing, stonework, construction updates, landscaping, solar integration, spa area, expansive entertaining deck, and cozy courtyard to reflect our clients vision.
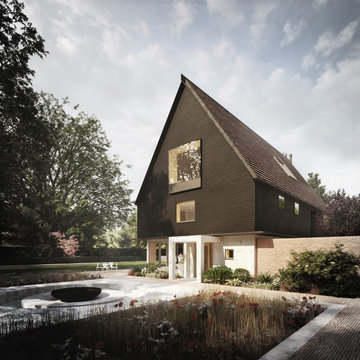
Cette image montre une façade de maison noire traditionnelle en bois et bardage à clin de taille moyenne et à deux étages et plus avec un toit à deux pans, un toit en tuile et un toit marron.
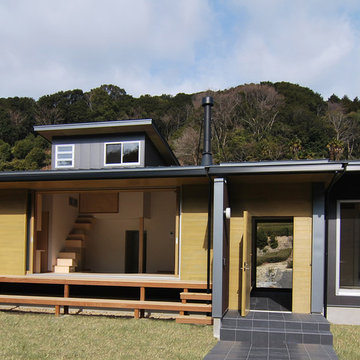
茶畑の家
photo原空間工作所
Idée de décoration pour une façade de maison métallique et noire asiatique en planches et couvre-joints de taille moyenne et à un étage avec un toit en appentis, un toit en métal et un toit marron.
Idée de décoration pour une façade de maison métallique et noire asiatique en planches et couvre-joints de taille moyenne et à un étage avec un toit en appentis, un toit en métal et un toit marron.
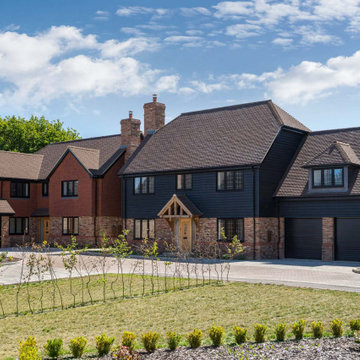
New build Newington
Cette image montre une façade de maison noire minimaliste à un étage avec un toit marron.
Cette image montre une façade de maison noire minimaliste à un étage avec un toit marron.
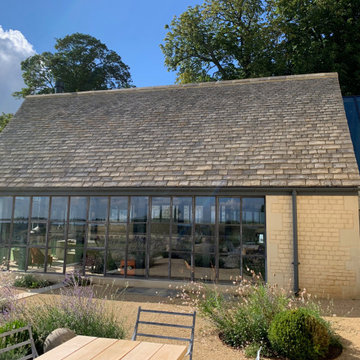
A close up of the extension, constructed in front of the original house. It is connected via a glazed 'link' structure and features wrap-around Crittall windows. The roof appears to be cantilever from the stone walls at the rear..
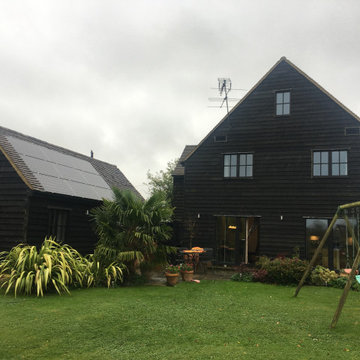
This is the rear of an existing recently built house constructed to Passivhaus standards.
Cette image montre une façade de maison noire minimaliste en bois et planches et couvre-joints de plain-pied avec un toit à deux pans, un toit en tuile et un toit marron.
Cette image montre une façade de maison noire minimaliste en bois et planches et couvre-joints de plain-pied avec un toit à deux pans, un toit en tuile et un toit marron.
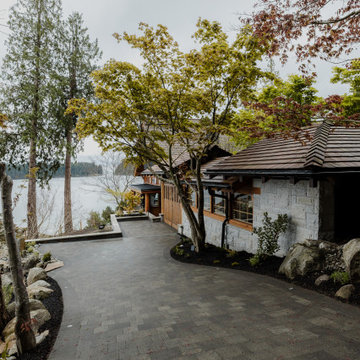
A coastal oasis estate on the remote island of Cortes, this home features luxury upgrades, finishing, stonework, construction updates, landscaping, solar integration, spa area, expansive entertaining deck, and cozy courtyard to reflect our clients vision.
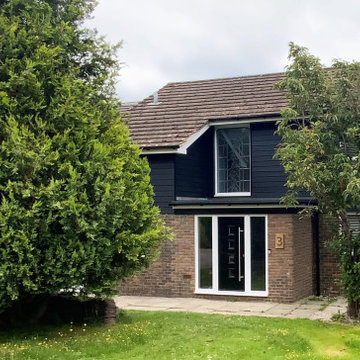
Aménagement d'une façade de maison noire moderne en planches et couvre-joints de taille moyenne et à un étage avec un revêtement mixte, un toit à deux pans, un toit en tuile et un toit marron.

Cette image montre une grande façade de maison métallique et noire design à un étage avec un toit à deux pans, un toit en tuile et un toit marron.
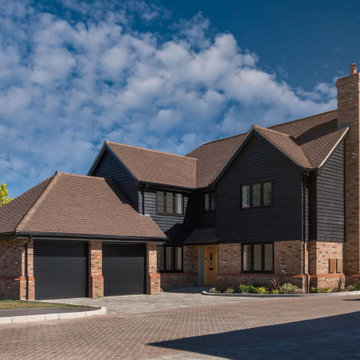
New build Newington
Idée de décoration pour une façade de maison noire minimaliste à un étage avec un toit marron.
Idée de décoration pour une façade de maison noire minimaliste à un étage avec un toit marron.
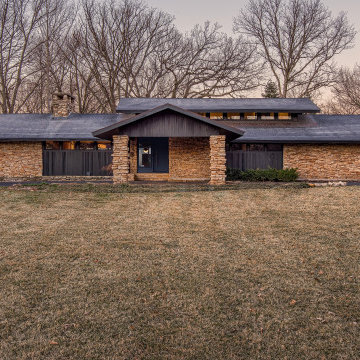
Aménagement d'une grande façade de maison noire rétro en pierre à un étage avec un toit à deux pans, un toit en shingle et un toit marron.
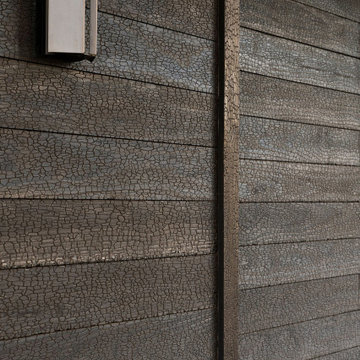
Garage Barn - Shou-Sugi-Ban siding
--
Location: Santa Ynez, CA // Type: Remodel & New Construction // Architect: Salt Architect // Designer: Rita Chan Interiors // Lanscape: Bosky // #RanchoRefugioSY
---
Featured in Sunset, Domino, Remodelista, Modern Luxury Interiors
Idées déco de façades de maisons noires avec un toit marron
1