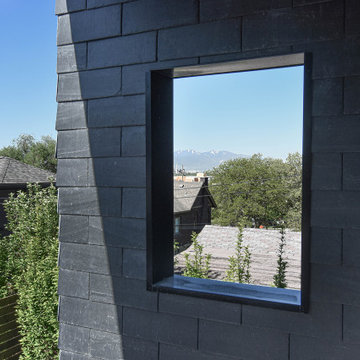Idées déco de façades de maisons noires en béton
Trier par :
Budget
Trier par:Populaires du jour
61 - 80 sur 154 photos
1 sur 3
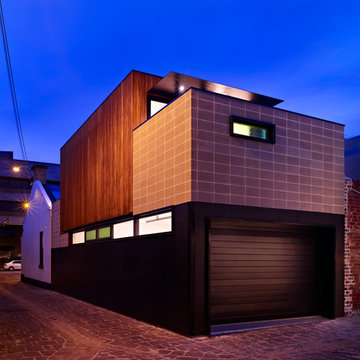
Réalisation d'une petite façade de maison noire minimaliste en béton à un étage avec un toit à deux pans.
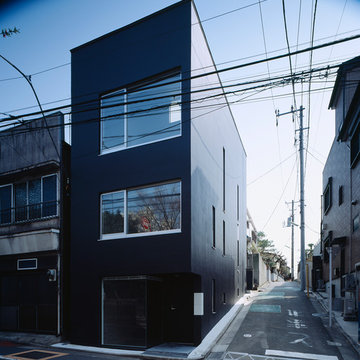
Photo Copyright nacasa and partners inc.
Exemple d'une petite façade de maison mitoyenne noire moderne en béton à deux étages et plus avec un toit en appentis et un toit en métal.
Exemple d'une petite façade de maison mitoyenne noire moderne en béton à deux étages et plus avec un toit en appentis et un toit en métal.
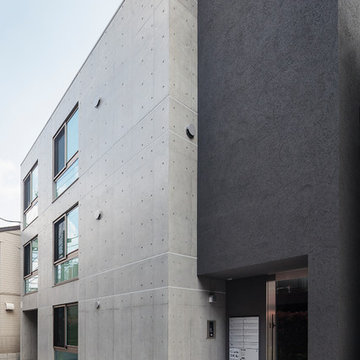
コンクリート打放をアクセントに使ったRC外断熱工法の共同住宅
Inspiration pour un grande façade d'immeuble minimaliste en béton avec un toit plat.
Inspiration pour un grande façade d'immeuble minimaliste en béton avec un toit plat.
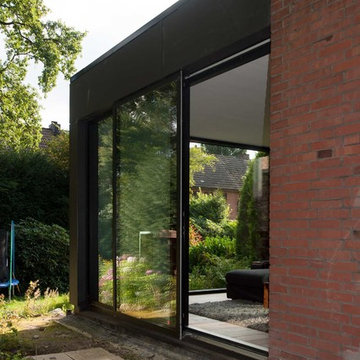
Sieckmann Walther Architekten
Inspiration pour une petite façade de maison de ville noire minimaliste en béton de plain-pied avec un toit plat.
Inspiration pour une petite façade de maison de ville noire minimaliste en béton de plain-pied avec un toit plat.
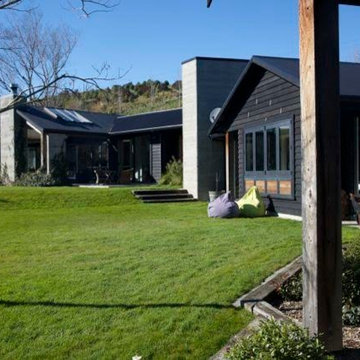
Elizabeth Goodall
Inspiration pour une grande façade de maison noire design en béton de plain-pied avec un toit à deux pans.
Inspiration pour une grande façade de maison noire design en béton de plain-pied avec un toit à deux pans.
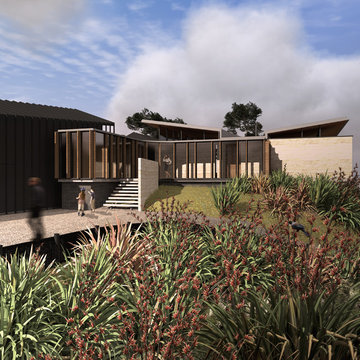
Photo / Render Credit: Jonathan Gibb
Aménagement d'une grande façade de maison noire contemporaine en béton à un étage.
Aménagement d'une grande façade de maison noire contemporaine en béton à un étage.

3階が大きくせり出し。1・2階の前庭をつくりだしています。
Inspiration pour un petite façade d'immeuble minimaliste en béton avec un toit plat.
Inspiration pour un petite façade d'immeuble minimaliste en béton avec un toit plat.
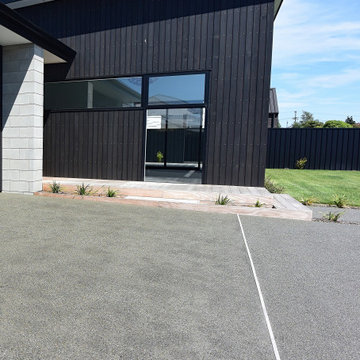
Living it up in Timaru, this light-filled 252sqm home offers relaxed, yet refined dining under a sky-high raking ceiling. It’s an entertainer’s dream with a contemporary black kitchen, featuring a huge concrete island. This mirrors the exterior colour palette.
The black cedar and concrete block cladding is softened by floor-to-ceiling windows and glass sliders which provide ample indoor-outdoor flow for occupants who enjoy socialising. The kitchen links to a private, central decking area. Additional decks serve the living and dining spaces.
Equipped with four cosy bedrooms and a well-appointed main bathroom, this home has been designed to meet the needs of its growing young family.
Parents are afforded another layer of luxury in the master bedroom. This everyday retreat features a walk-in robe and separate ensuite with a generously proportioned double showering area.
A double garage with internal access, and low-maintenance landscaping, enhance the easy-care, easy-living nature of this architectural home.
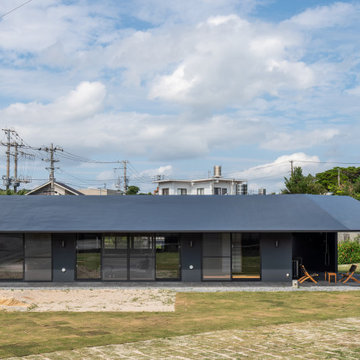
Cette image montre une façade de maison noire minimaliste en béton avec un toit à deux pans.
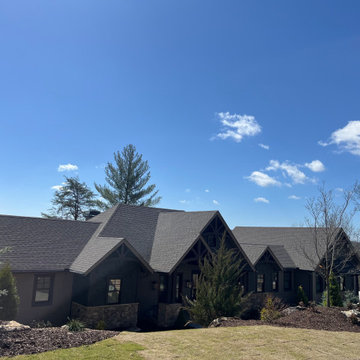
Beautiful home in Blue Ridge, GA we did the lap siding, board and batten, shake, brackets, and the cornice. What a beautiful turnout!
Cette image montre une grande façade de maison noire rustique en béton et planches et couvre-joints à deux étages et plus.
Cette image montre une grande façade de maison noire rustique en béton et planches et couvre-joints à deux étages et plus.
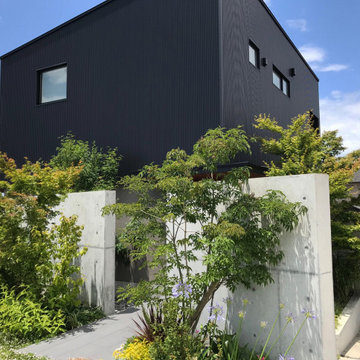
緑のアプローチを抜けて
玄関へ・・・
通りから 歩いて 壁の間を抜けて
玄関へ向かうことで
こちら側とあちら側という意識もうまれ
徐々にプライベートな空間へと変化することで
安心感のようなものも感じられます
緑のアプローチ
設計時に打合せして 見積りの予算調整で
完成時には 最小限でのお引き渡しになったのですが
クライアントさんが丁寧に育てられて
緑のアプローチが完成しました・・・
写真は、完成後しばらくして
取材でお邪魔させていただいた時の1枚
暮らしを楽しまれているご様子を
お聞きできるのは 設計の仕事をさせていただいていて
とてもうれしいことです
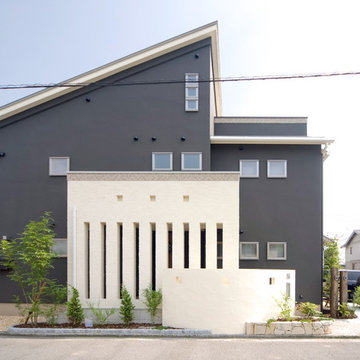
螺旋階段とルーフバルコニーのある家
Réalisation d'une façade de maison noire minimaliste en béton à un étage avec un toit en appentis et un toit en métal.
Réalisation d'une façade de maison noire minimaliste en béton à un étage avec un toit en appentis et un toit en métal.
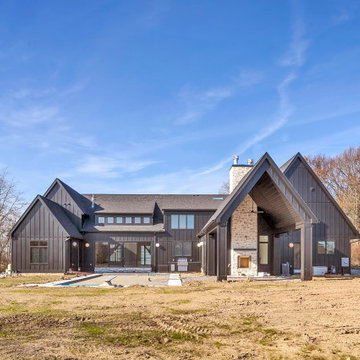
Exterior view from rear of home
Aménagement d'une très grande façade de maison noire classique en béton et planches et couvre-joints à un étage avec un toit à deux pans, un toit en shingle et un toit noir.
Aménagement d'une très grande façade de maison noire classique en béton et planches et couvre-joints à un étage avec un toit à deux pans, un toit en shingle et un toit noir.
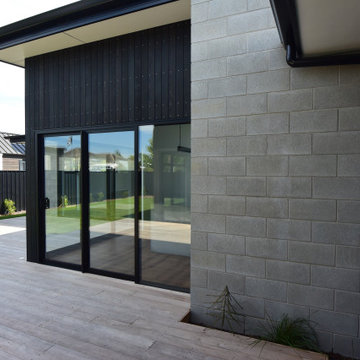
Living it up in Timaru, this light-filled 252sqm home offers relaxed, yet refined dining under a sky-high raking ceiling. It’s an entertainer’s dream with a contemporary black kitchen, featuring a huge concrete island. This mirrors the exterior colour palette.
The black cedar and concrete block cladding is softened by floor-to-ceiling windows and glass sliders which provide ample indoor-outdoor flow for occupants who enjoy socialising. The kitchen links to a private, central decking area. Additional decks serve the living and dining spaces.
Equipped with four cosy bedrooms and a well-appointed main bathroom, this home has been designed to meet the needs of its growing young family.
Parents are afforded another layer of luxury in the master bedroom. This everyday retreat features a walk-in robe and separate ensuite with a generously proportioned double showering area.
A double garage with internal access, and low-maintenance landscaping, enhance the easy-care, easy-living nature of this architectural home.
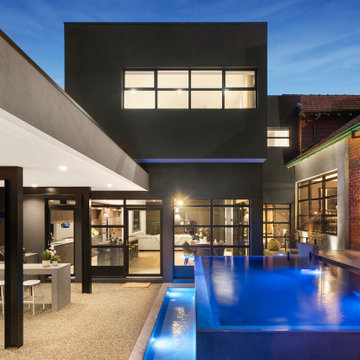
X-Bond was installed in various areas of this Ivanhoe Residence to create a seamless, concrete looking finish. Areas include:
- Facade
- Pool Surrounds
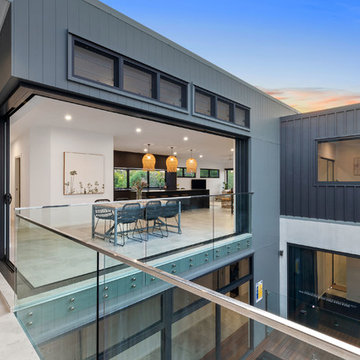
Idée de décoration pour une grande façade de maison noire marine en béton à deux étages et plus avec un toit plat et un toit en métal.
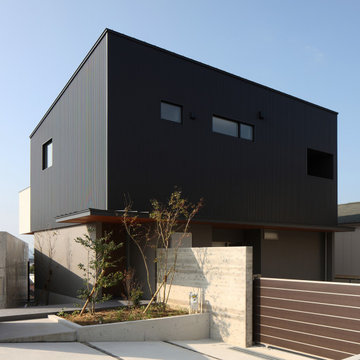
隣地や道路との高低差を利用しながら、通りや外部からは見えすぎないようにプライバシーを守りながら、遠景の景色に対して開くという(閉じながら開く)矛盾を形にした住宅です。
建物北側はガレージとなっていて趣味のスペースと繋がっています。
Aménagement d'une grande façade de maison noire moderne en béton et planches et couvre-joints à un étage avec un toit en appentis, un toit en métal et un toit noir.
Aménagement d'une grande façade de maison noire moderne en béton et planches et couvre-joints à un étage avec un toit en appentis, un toit en métal et un toit noir.
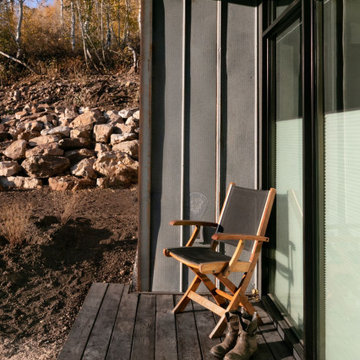
Just a few miles south of the Deer Valley ski resort is Brighton Estates, a community with summer vehicle access that requires a snowmobile or skis in the winter. This tiny cabin is just under 1000 SF of conditioned space and serves its outdoor enthusiast family year round. No space is wasted and the structure is designed to stand the harshest of storms.
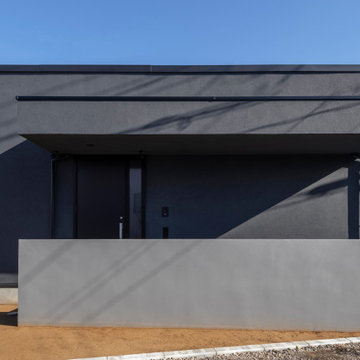
Réalisation d'une façade de maison noire minimaliste en béton de taille moyenne et de plain-pied avec un toit en appentis, un toit en métal et un toit noir.
Idées déco de façades de maisons noires en béton
4
