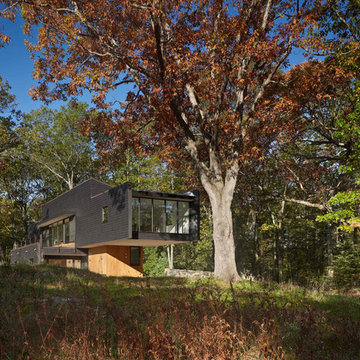Idées déco de façades de maisons noires en bois
Trier par :
Budget
Trier par:Populaires du jour
141 - 160 sur 9 994 photos
1 sur 3

Windows reaching a grand 12’ in height fully capture the allurement of the area, bringing the outdoors into each space. Furthermore, the large 16’ multi-paneled doors provide the constant awareness of forest life just beyond. The unique roof lines are mimicked throughout the home with trapezoid transom windows, ensuring optimal daylighting and design interest. A standing-seam metal, clads the multi-tiered shed-roof line. The dark aesthetic of the roof anchors the home and brings a cohesion to the exterior design. The contemporary exterior is comprised of cedar shake, horizontal and vertical wood siding, and aluminum clad panels creating dimension while remaining true to the natural environment.
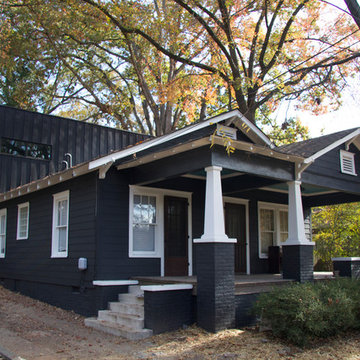
Idée de décoration pour une grande façade de maison noire design en bois à un étage avec un toit à deux pans.
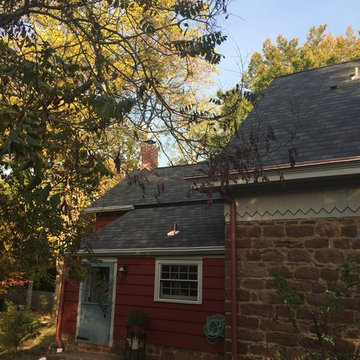
CertainTeed Highland Slate designer shingles
Open copper valleys
Copper Chimneys
Completely restored yankee gutters with copper edging on crown molding frame
Copper pipe boots
Clinton Strober
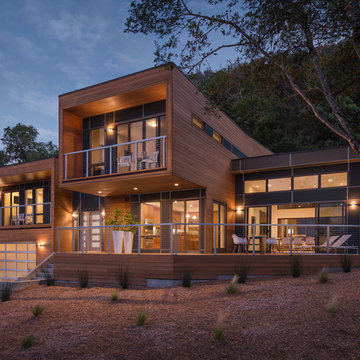
The Sidebreeze by Blu Homes. Photo by Michael Kelley
Cette photo montre une façade de maison tendance en bois à un étage avec un toit plat.
Cette photo montre une façade de maison tendance en bois à un étage avec un toit plat.
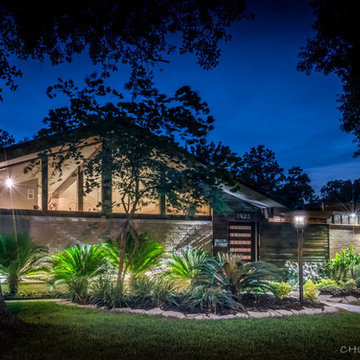
This Midcentury Modern Home was originally built in 1964 and was completely over-hauled and a seriously major renovation! We transformed 5 rooms into 1 great room and raised the ceiling by removing all the attic space. Initially, we wanted to keep the original terrazzo flooring throughout the house, but unfortunately we could not bring it back to life. This house is a 3200 sq. foot one story. We are still renovating, since this is my house...I will keep the pictures updated as we progress! Photo by Chuck Williams
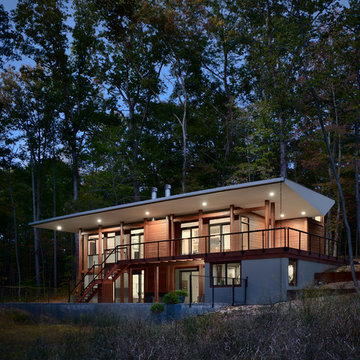
Ample windows wash the interior with light during the day while turning the house into a lantern at night. Photo: Prakash Patel
Exemple d'une petite façade de maison marron tendance en bois à un étage.
Exemple d'une petite façade de maison marron tendance en bois à un étage.
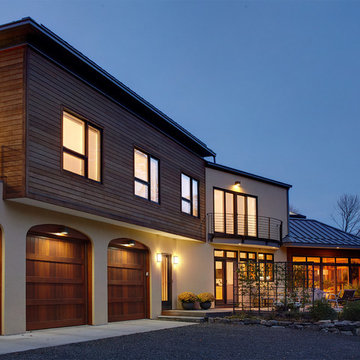
michael biondo, Photographer
Cette photo montre une grande façade de maison beige tendance en bois à un étage avec un toit à deux pans et un toit en métal.
Cette photo montre une grande façade de maison beige tendance en bois à un étage avec un toit à deux pans et un toit en métal.
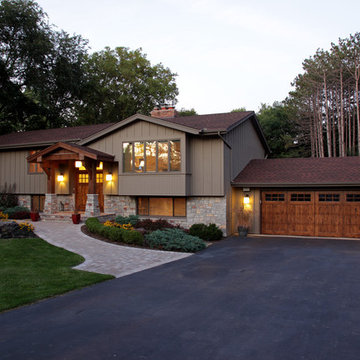
Idée de décoration pour une façade de maison grise tradition en bois à niveaux décalés avec un toit à deux pans.

Front elevation of the design. Materials include: random rubble stonework with cornerstones, traditional lap siding at the central massing, standing seam metal roof with wood shingles (Wallaba wood provides a 'class A' fire rating).
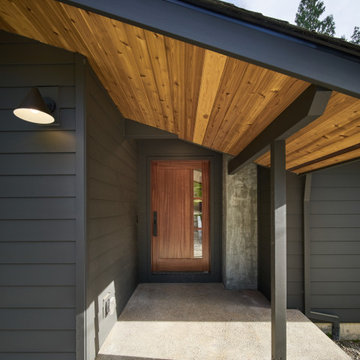
NW Portland OR: Whole house remodel including Kitchen and 4 bathrooms and a seperate guest suite.
-Custom walnut cabinets for kitchen and bathrooms
-White Oak hardwood
-Marvin windows
-Western Door
-Pental Quartz Countertips: White Honed

The large Lift and Slide doors placed throughout this modern contemporary home have superior sealing when closed and are easily operated, regardless of size. The “lift” function engages the door onto its rollers for effortless function. A large panel door can then be moved with ease by even a child. With a turn of the handle the door is then lowered off the rollers, locked, and sealed into the frame creating one of the tightest air-seals in the industry.
The Glo A5 double pane windows and doors were utilized for their cost-effective durability and efficiency. The A5 Series provides a thermally-broken aluminum frame with multiple air seals, low iron glass, argon filled glazing, and low-e coating. These features create an unparalleled double-pane product equipped for the variant northern temperatures of the region. With u-values as low as 0.280, these windows ensure year-round comfort.

Idée de décoration pour une grande façade de maison marron minimaliste en bois à un étage avec un toit en appentis et un toit en métal.
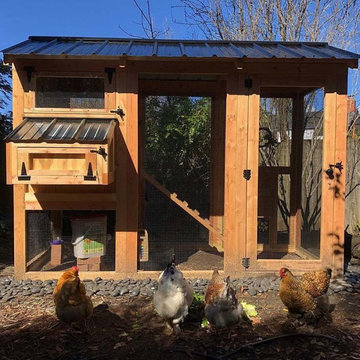
California Coop: A tiny home for chickens. This walk-in chicken coop has a 4' x 9' footprint and is perfect for small flocks and small backyards. Same great quality, just smaller!
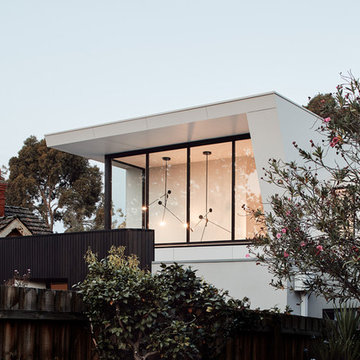
Large windows capture light and are open to the streetscape and trees. A dark timber fence and clad base contrast with the white facade above.
Photo by Peter Bennetts
Idées déco de façades de maisons noires en bois
8
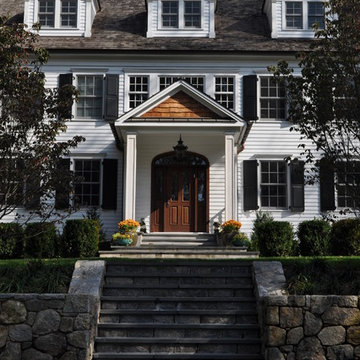

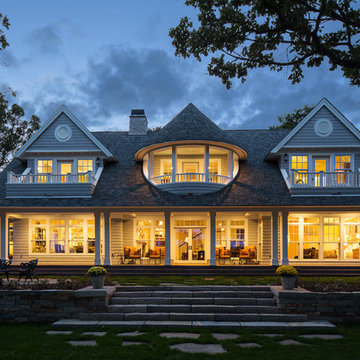
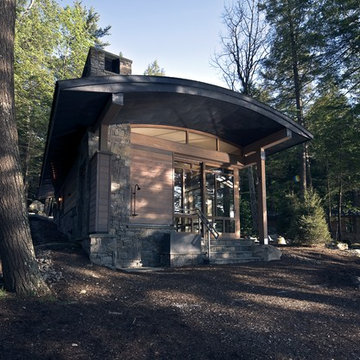
![m2 [prefab]](https://st.hzcdn.com/fimgs/pictures/exteriors/m2-prefab-prentiss-balance-wickline-architects-img~8cb1c4f801cc9af1_7339-1-ab47658-w360-h360-b0-p0.jpg)
