Idées déco de façades de maisons noires en pierre
Trier par :
Budget
Trier par:Populaires du jour
241 - 260 sur 2 970 photos
1 sur 3
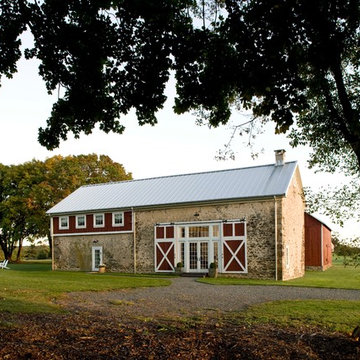
John Bessler for Traditional Home
Inspiration pour une façade de maison rouge rustique en pierre de plain-pied avec un toit à deux pans.
Inspiration pour une façade de maison rouge rustique en pierre de plain-pied avec un toit à deux pans.
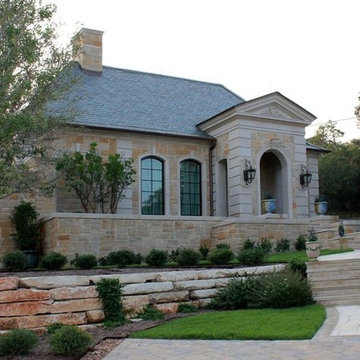
Réalisation d'une grande façade de maison beige tradition en pierre de plain-pied avec un toit à deux pans.
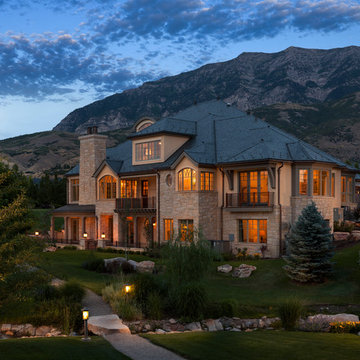
Photo by: Joshua Caldwell
Cette photo montre une façade de maison beige chic en pierre à deux étages et plus avec un toit à quatre pans.
Cette photo montre une façade de maison beige chic en pierre à deux étages et plus avec un toit à quatre pans.
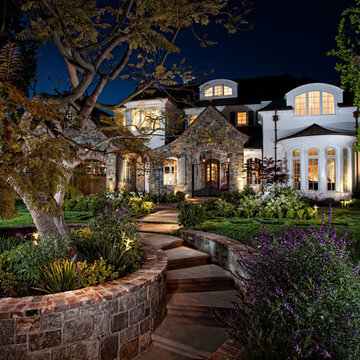
Front View of Manor & Grounds
Applied Photography
Cette photo montre un escalier extérieur chic en pierre.
Cette photo montre un escalier extérieur chic en pierre.
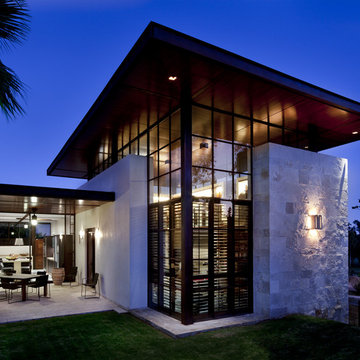
Humberto Artigas Arquitectos
Idées déco pour une façade de maison contemporaine en pierre.
Idées déco pour une façade de maison contemporaine en pierre.
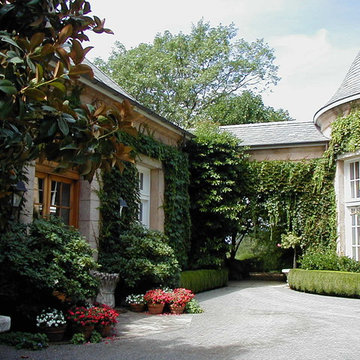
Sasha Butler
Réalisation d'une grande façade de maison beige tradition en pierre à un étage avec un toit de Gambrel et un toit en shingle.
Réalisation d'une grande façade de maison beige tradition en pierre à un étage avec un toit de Gambrel et un toit en shingle.
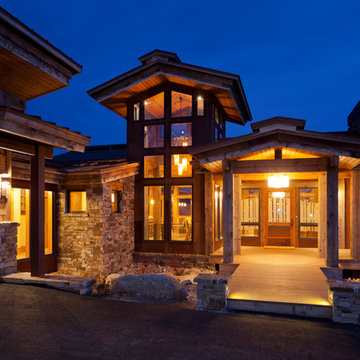
This home that was designed by Joe Patrick Robbins, AIA, is a wonderful pairing of contemporary and rustic - each area of the home reflects this blend in the selection of tile, cabinetry and finishes. The finish materials and colors were selected to reflect the area surrounding the home. Tim Murphy
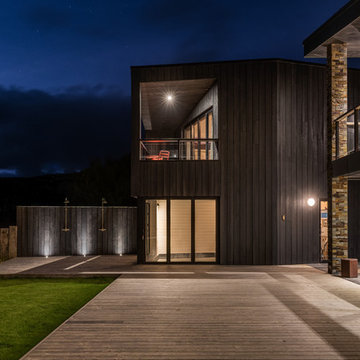
Sustainable Build Cornwall, Architects Cornwall
Photography by Daniel Scott
Aménagement d'une très grande façade de maison contemporaine en pierre à un étage avec un toit végétal.
Aménagement d'une très grande façade de maison contemporaine en pierre à un étage avec un toit végétal.
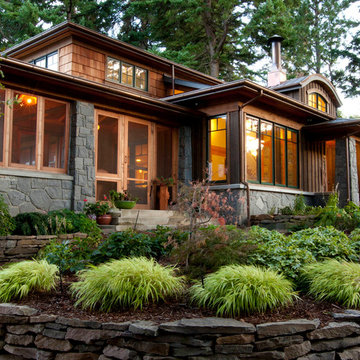
Michael Peterson
Idée de décoration pour une façade de maison grise chalet en pierre de taille moyenne et à un étage avec un toit à deux pans et un toit mixte.
Idée de décoration pour une façade de maison grise chalet en pierre de taille moyenne et à un étage avec un toit à deux pans et un toit mixte.
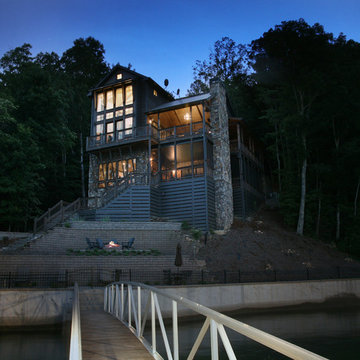
To make the steeply sloped lot easy to navigate the house has generous landings and terraced retaining walls. Skirt boards conceal the foundation and provide much need storage for lake toys. This night shot view of Lake Bluff Lodge from the boat dock shows how this home commands the view overlooking the lake. Modern Rustic Homes
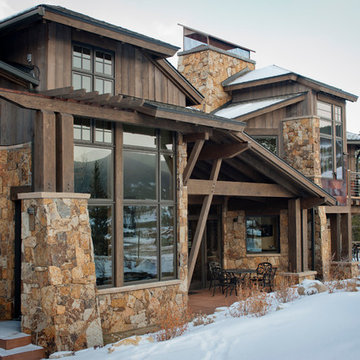
Golf course elevation showing wood siding and stone transitions with exposed beams and rustic vertical siding.
Réalisation d'une grande façade de maison design en pierre à deux étages et plus.
Réalisation d'une grande façade de maison design en pierre à deux étages et plus.

Gibeon Photography
Architect: Fauvre Halvorsen
Aménagement d'une façade de maison montagne en pierre.
Aménagement d'une façade de maison montagne en pierre.
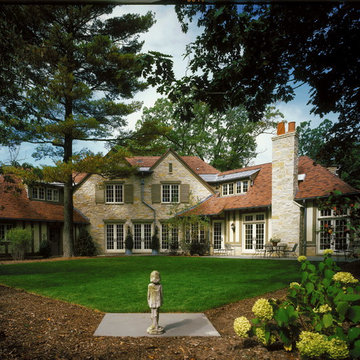
Rear Facade: Set in a meadow-like clearing surrounded by forested land and ravine, this new Woodland Ravine home is a timeless piece of architecture. This English Arts & Crafts style house conveys a romantic appearance as it seems to grow out of the ravine slope.
Photo by Barry Rustin
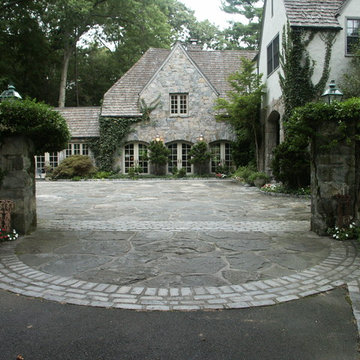
Conte & Conte, LLC landscape architects and designers work with clients located in Connecticut & New York (Greenwich, Belle Haven, Stamford, Darien, New Canaan, Fairfield, Southport, Rowayton, Manhattan, Larchmont, Bedford Hills, Armonk, Massachusetts)

Idée de décoration pour une grande façade de maison beige chalet en pierre à un étage avec un toit à deux pans et un toit en shingle.
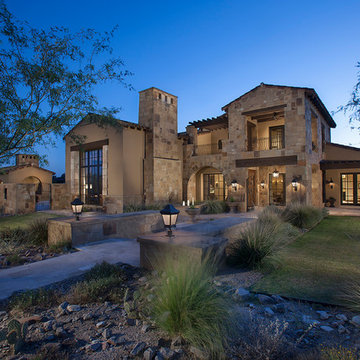
The genesis of design for this desert retreat was the informal dining area in which the clients, along with family and friends, would gather.
Located in north Scottsdale’s prestigious Silverleaf, this ranch hacienda offers 6,500 square feet of gracious hospitality for family and friends. Focused around the informal dining area, the home’s living spaces, both indoor and outdoor, offer warmth of materials and proximity for expansion of the casual dining space that the owners envisioned for hosting gatherings to include their two grown children, parents, and many friends.
The kitchen, adjacent to the informal dining, serves as the functioning heart of the home and is open to the great room, informal dining room, and office, and is mere steps away from the outdoor patio lounge and poolside guest casita. Additionally, the main house master suite enjoys spectacular vistas of the adjacent McDowell mountains and distant Phoenix city lights.
The clients, who desired ample guest quarters for their visiting adult children, decided on a detached guest casita featuring two bedroom suites, a living area, and a small kitchen. The guest casita’s spectacular bedroom mountain views are surpassed only by the living area views of distant mountains seen beyond the spectacular pool and outdoor living spaces.
Project Details | Desert Retreat, Silverleaf – Scottsdale, AZ
Architect: C.P. Drewett, AIA, NCARB; Drewett Works, Scottsdale, AZ
Builder: Sonora West Development, Scottsdale, AZ
Photographer: Dino Tonn
Featured in Phoenix Home and Garden, May 2015, “Sporting Style: Golf Enthusiast Christie Austin Earns Top Scores on the Home Front”
See more of this project here: http://drewettworks.com/desert-retreat-at-silverleaf/
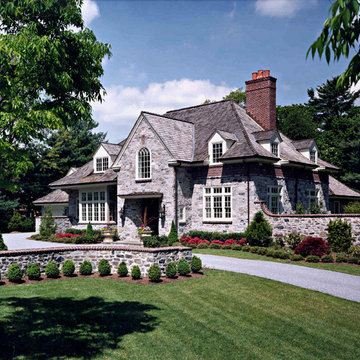
Cette photo montre une grande façade de maison chic en pierre à un étage.
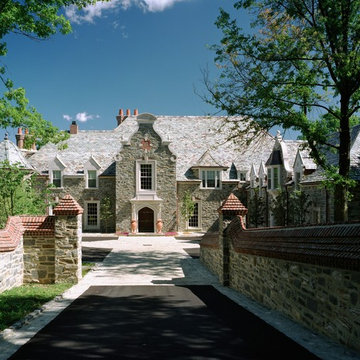
Jay Greene Architectural Photography
Idées déco pour une façade de maison classique en pierre.
Idées déco pour une façade de maison classique en pierre.
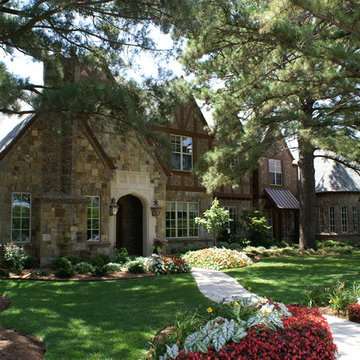
Exemple d'une grande façade de maison beige chic en pierre à un étage avec un toit à deux pans.
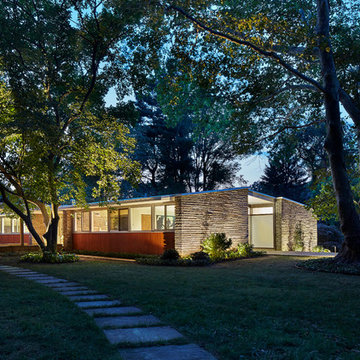
Original cypress wood siding was conserved and restored, as was the exterior post and beam roof construction. All stone walls were conserved to bring this residence back to life. © Jeffrey Totaro, photographer
Idées déco de façades de maisons noires en pierre
13