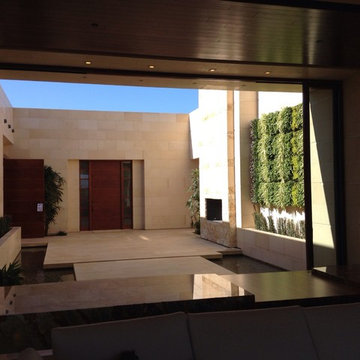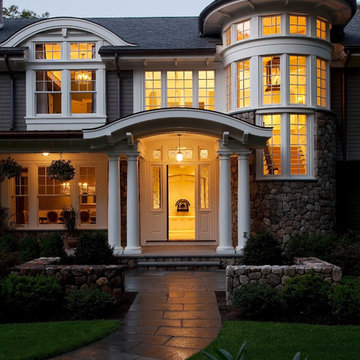Idées déco de façades de maisons noires en pierre
Trier par :
Budget
Trier par:Populaires du jour
121 - 140 sur 2 973 photos
1 sur 3
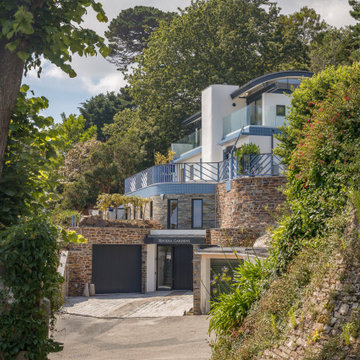
This extremely complex project was developed in close collaboration between architect and client and showcases unmatched views over the Fal Estuary and Carrick Roads.
Addressing the challenges of replacing a small holiday-let bungalow on very steeply sloping ground, the new dwelling now presents a three-bedroom, permanent residence on multiple levels. The ground floor provides access to parking, garage space, roof-top garden and the building entrance, from where internal stairs and a lift access the first and second floors.
The design evolved to be sympathetic to the context of the site and uses stepped-back levels and broken roof forms to reduce the sense of scale and mass.
Inherent site constraints informed both the design and construction process and included the retention of significant areas of mature and established planting. Landscaping was an integral part of the design and green roof technology has been utilised on both the upper floor barrel roof and above the garage.
Riviera Gardens was ‘Highly Commended’ in the 2022 LABC Awards.
Photographs: Stephen Brownhill
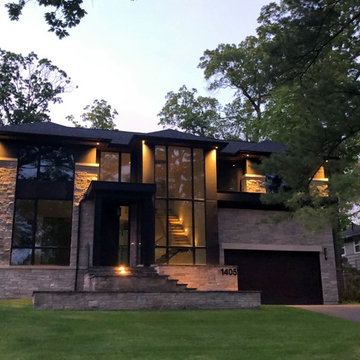
New Age Design
Inspiration pour une grande façade de maison noire design en pierre à un étage avec un toit à quatre pans, un toit en shingle et un toit noir.
Inspiration pour une grande façade de maison noire design en pierre à un étage avec un toit à quatre pans, un toit en shingle et un toit noir.
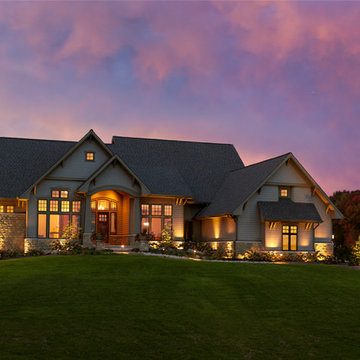
Aménagement d'une grande façade de maison beige classique en pierre de plain-pied avec un toit à deux pans.
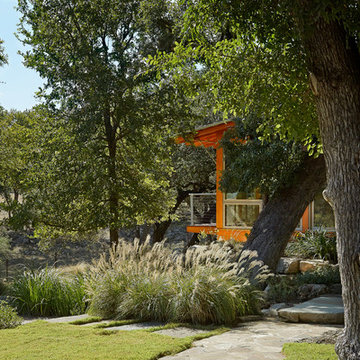
Dror Baldinger Photography
Aménagement d'une grande façade de maison contemporaine en pierre de plain-pied avec un toit en appentis.
Aménagement d'une grande façade de maison contemporaine en pierre de plain-pied avec un toit en appentis.
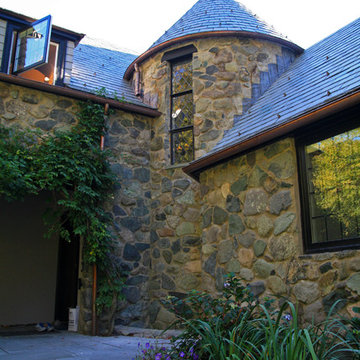
Idée de décoration pour une façade de maison beige tradition en pierre de taille moyenne et à un étage avec un toit à deux pans.
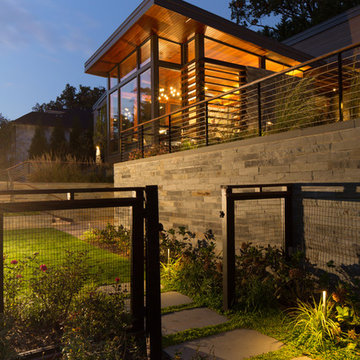
Photo by Anice Hoachlander
Cette photo montre une grande façade de maison grise moderne en pierre à deux étages et plus avec un toit plat.
Cette photo montre une grande façade de maison grise moderne en pierre à deux étages et plus avec un toit plat.
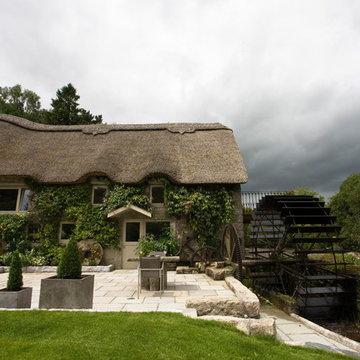
The windows and door are painted in a soft tone to complement the natural stone. Photography by Sean and Yvette
Idées déco pour une façade de maison beige montagne en pierre avec un toit à deux pans.
Idées déco pour une façade de maison beige montagne en pierre avec un toit à deux pans.
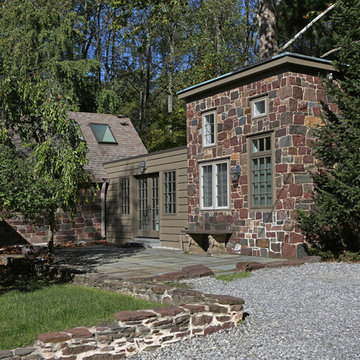
Tom Grimes Photography
Cette image montre une façade de maison rustique en pierre de taille moyenne et de plain-pied avec un toit à deux pans et un toit en shingle.
Cette image montre une façade de maison rustique en pierre de taille moyenne et de plain-pied avec un toit à deux pans et un toit en shingle.
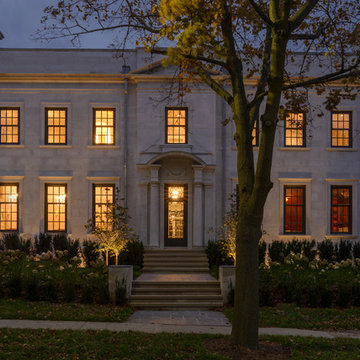
Custom stone house, Palladian design, pediment, black windows, Heintzman Sanborn
Cette image montre une grande façade de maison grise traditionnelle en pierre à un étage avec un toit en appentis et un toit en métal.
Cette image montre une grande façade de maison grise traditionnelle en pierre à un étage avec un toit en appentis et un toit en métal.
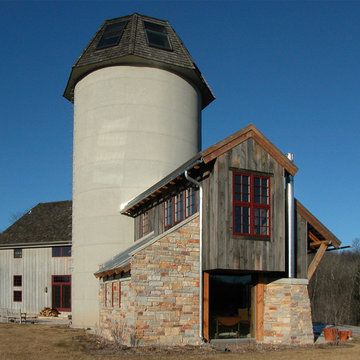
photo: Jim Gempeler, GMK architecture inc.
Exemple d'une façade de grange rénovée nature en pierre.
Exemple d'une façade de grange rénovée nature en pierre.
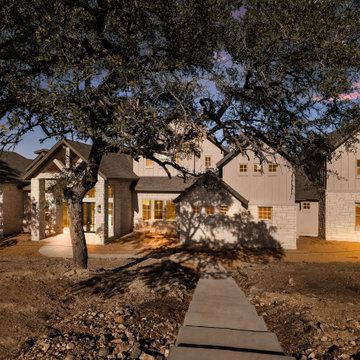
Exemple d'une façade de maison grise nature en pierre et planches et couvre-joints à un étage avec un toit en shingle et un toit noir.
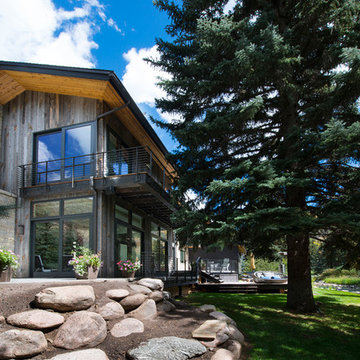
This beautiful house right on the banks of Gore Creek in Vail is a fine example of MOUNTAIN MODERN, or as we like to say MOUNTAIN SOPHISTICATED..
Jay Rush Photography
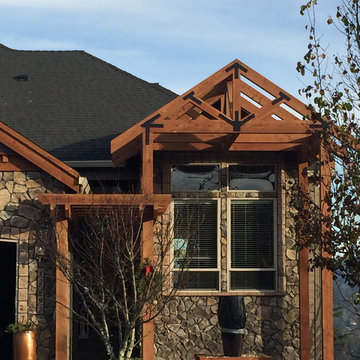
Idée de décoration pour une façade de maison beige craftsman en pierre de taille moyenne et de plain-pied avec un toit à quatre pans et un toit en shingle.
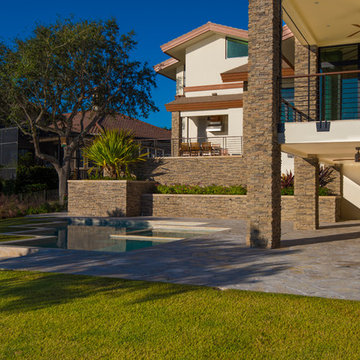
This is a home that was designed around the property. With views in every direction from the master suite and almost everywhere else in the home. The home was designed by local architect Randy Sample and the interior architecture was designed by Maurice Jennings Architecture, a disciple of E. Fay Jones. New Construction of a 4,400 sf custom home in the Southbay Neighborhood of Osprey, FL, just south of Sarasota.
Photo - Ricky Perrone
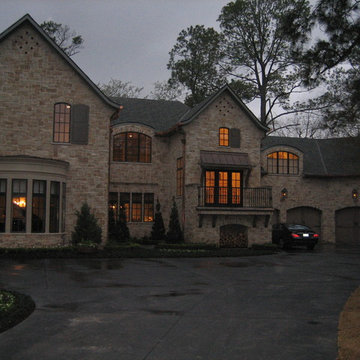
English; Thompson Custom Homes
Exemple d'une grande façade de maison beige victorienne en pierre à un étage avec un toit à quatre pans et un toit en shingle.
Exemple d'une grande façade de maison beige victorienne en pierre à un étage avec un toit à quatre pans et un toit en shingle.
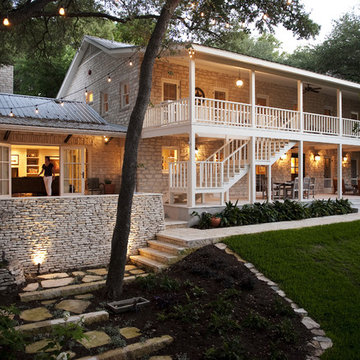
We designed the outdoors spaces to serve double duty...a band in the carport, s'mores on the patio and a glass of wine on the porch.
Photos by Casey Woods
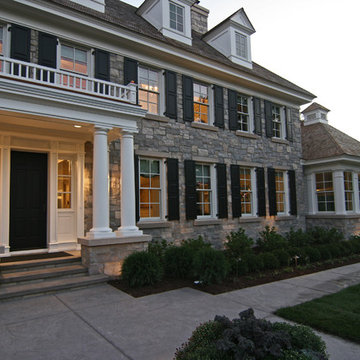
Stunning Urban Colonial Style Home in Minneapolis, MN.
Front Entryway, Entryway Columns, White Columns, White Window Trim, Stone Exterior, Stone Siding, Stone Cladding, Black Shutters, Colonial Style, Urban Colonial, Entry, Landscaping, Front Landscaping
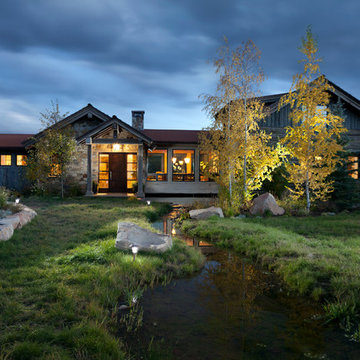
A custom home in Jackson Hole, Wyoming.
Idée de décoration pour une grande façade de maison marron chalet en pierre à un étage avec un toit à deux pans.
Idée de décoration pour une grande façade de maison marron chalet en pierre à un étage avec un toit à deux pans.
Idées déco de façades de maisons noires en pierre
7
