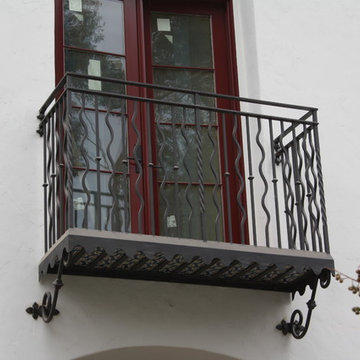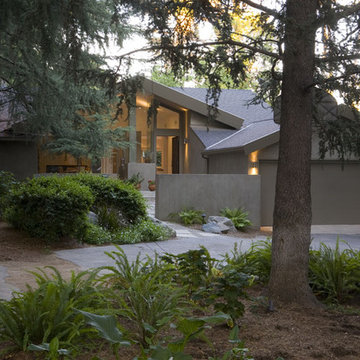Idées déco de façades de maisons noires en stuc
Trier par :
Budget
Trier par:Populaires du jour
21 - 40 sur 4 211 photos
1 sur 3

A crisp contemporary update of a classic California ranch style home started off with a more cosmetic facelift that kept many of the room functions in place. After design options were unveiled the owners gravitated toward flipping, moving and expanding rooms eventually enlarging the home by a thousand square feet. Built by Live Oak Construction, landscape design by Shades Of Green, photos by Paul Dyer Photography.
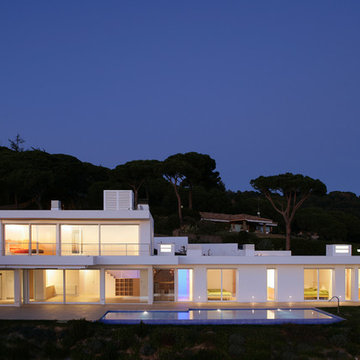
Lluís Bernat Casanovas
Cette photo montre une grande façade de maison blanche moderne en stuc à un étage avec un toit plat.
Cette photo montre une grande façade de maison blanche moderne en stuc à un étage avec un toit plat.
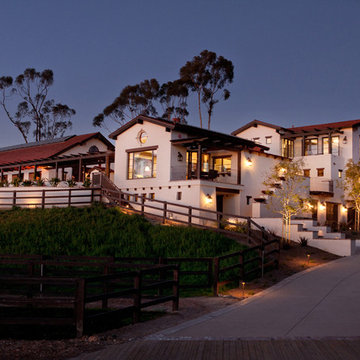
Nothing like the beautiful climate of Rancho Santa Fe to keep the horses happy! This was the ultimate equestrian project – a 16-stall custom barn with luxury clubhouse and living quarters. It was designed as a residence, but comes complete with 7 paddocks, riding arena, turnouts, hot walker and pond – nothing was left out in our collaboration with Blackburn Architects of Washington DC. This 15-acre compound also provides the owners a sunset-view party site, featuring a custom kitchen, outdoor pizza oven, and plenty of relaxation room for guests and ponies.

This 872 s.f. off-grid straw-bale project is a getaway home for a San Francisco couple with two active young boys.
© Eric Millette Photography
Réalisation d'une petite façade de maison beige chalet en stuc à niveaux décalés avec un toit en appentis.
Réalisation d'une petite façade de maison beige chalet en stuc à niveaux décalés avec un toit en appentis.
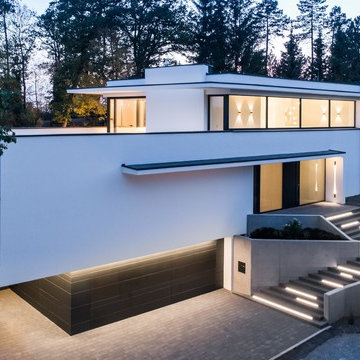
Johannes Vogt
Aménagement d'une grande façade de maison blanche contemporaine en stuc à un étage avec un toit plat.
Aménagement d'une grande façade de maison blanche contemporaine en stuc à un étage avec un toit plat.
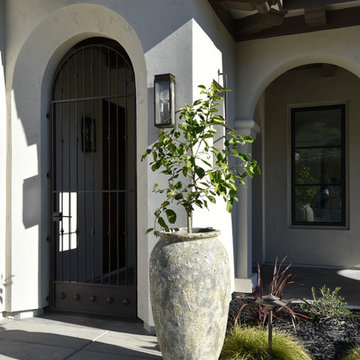
Photo by Maria Zichil
Idées déco pour une façade de maison beige méditerranéenne en stuc de taille moyenne et à un étage avec un toit plat et un toit en tuile.
Idées déco pour une façade de maison beige méditerranéenne en stuc de taille moyenne et à un étage avec un toit plat et un toit en tuile.
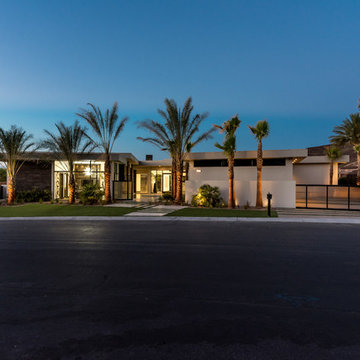
looking at the front door from the courtyard gate
Inspiration pour une grande façade de maison blanche design en stuc de plain-pied avec un toit plat.
Inspiration pour une grande façade de maison blanche design en stuc de plain-pied avec un toit plat.

Front Entry and Deck
Inspiration pour une petite façade de maison grise minimaliste en stuc de plain-pied avec un toit à deux pans et un toit en shingle.
Inspiration pour une petite façade de maison grise minimaliste en stuc de plain-pied avec un toit à deux pans et un toit en shingle.
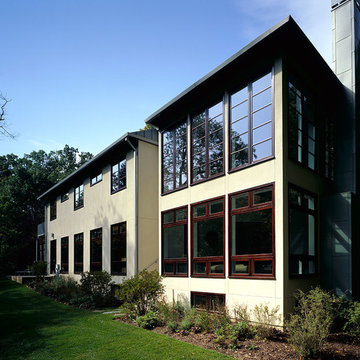
Idées déco pour une grande façade de maison beige contemporaine en stuc à un étage avec un toit à deux pans, un toit en métal et un toit gris.

Das moderne Architektenhaus im Bauhaustil wirkt mit seiner hellgrauen Putzfassade sehr warm und harmonisch zu den Holzelementen der Garagenfassade. Hierbei wurde besonderer Wert auf das Zusammenspiel der Materialien und Farben gelegt. Die Rhombus Leisten aus Lärchenholz bekommen in den nächsten Jahren witterungsbedingt eine ansprechende Grau / silberfarbene Patina, was in der Farbwahl der Putzfassade bereits berücksichtigt wurde.

Entry with Pivot Door
Idées déco pour une grande façade de maison beige contemporaine en stuc de plain-pied avec un toit à quatre pans, un toit en tuile et un toit marron.
Idées déco pour une grande façade de maison beige contemporaine en stuc de plain-pied avec un toit à quatre pans, un toit en tuile et un toit marron.
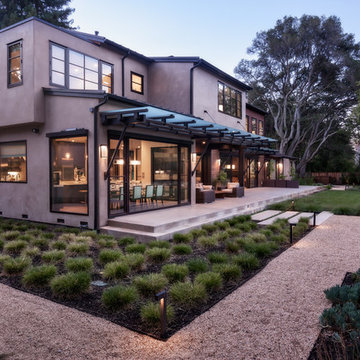
JPM Construction offers complete support for designing, building, and renovating homes in Atherton, Menlo Park, Portola Valley, and surrounding mid-peninsula areas. With a focus on high-quality craftsmanship and professionalism, our clients can expect premium end-to-end service.
The promise of JPM is unparalleled quality both on-site and off, where we value communication and attention to detail at every step. Onsite, we work closely with our own tradesmen, subcontractors, and other vendors to bring the highest standards to construction quality and job site safety. Off site, our management team is always ready to communicate with you about your project. The result is a beautiful, lasting home and seamless experience for you.

Cesar Rubio
Cette image montre une façade de maison rose design en stuc de taille moyenne et à deux étages et plus avec un toit plat et un toit en métal.
Cette image montre une façade de maison rose design en stuc de taille moyenne et à deux étages et plus avec un toit plat et un toit en métal.
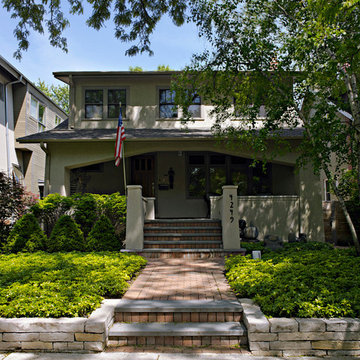
Anthony May, Anthony May Photography
Cette image montre une façade de maison beige traditionnelle en stuc de taille moyenne et à un étage avec un toit en appentis.
Cette image montre une façade de maison beige traditionnelle en stuc de taille moyenne et à un étage avec un toit en appentis.
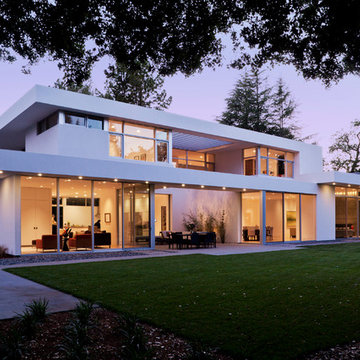
Russell Abraham
Aménagement d'une grande façade de maison blanche moderne en stuc à un étage avec un toit plat.
Aménagement d'une grande façade de maison blanche moderne en stuc à un étage avec un toit plat.
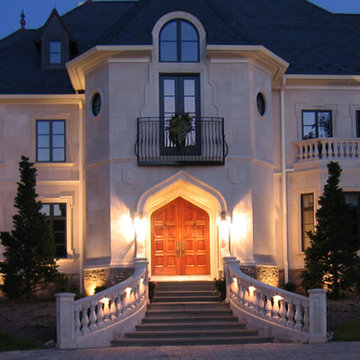
Bucks County Castle
The limestone exterior is just one of the many luxurious features that adorn this French inspired chateau that commands its 50 acre property in Bucks County.

Three story home in Austin with white stucco and limestone exterior and black metal roof.
Inspiration pour une grande façade de maison blanche minimaliste en stuc à deux étages et plus avec un toit à deux pans, un toit en métal et un toit noir.
Inspiration pour une grande façade de maison blanche minimaliste en stuc à deux étages et plus avec un toit à deux pans, un toit en métal et un toit noir.

Single Story ranch house with stucco and wood siding painted black. Board formed concrete planters and concrete steps
Cette image montre une façade de maison noire nordique en stuc et bardage à clin de taille moyenne et de plain-pied avec un toit à deux pans, un toit en shingle et un toit noir.
Cette image montre une façade de maison noire nordique en stuc et bardage à clin de taille moyenne et de plain-pied avec un toit à deux pans, un toit en shingle et un toit noir.
Idées déco de façades de maisons noires en stuc
2
