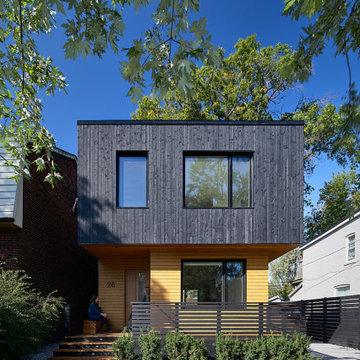Idées déco de façades de maisons noires et bleues
Trier par :
Budget
Trier par:Populaires du jour
141 - 160 sur 30 012 photos
1 sur 3
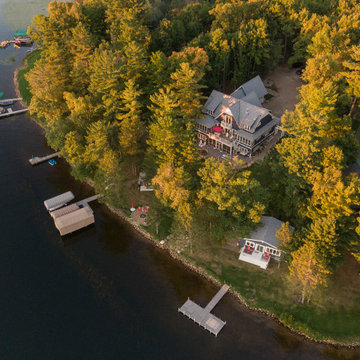
This expansive lake home sits on a beautiful lot with south western exposure. Hale Navy and White Dove are a stunning combination with all of the surrounding greenery. Marvin Windows were used throughout the home. Two other buildings sit on the property - a remodeled guest house and small boat shed. Two docks allow for boat traffic and relaxation. This expansive property is stunning from the sky.

Inspiration pour une grande façade de maison métallique et noire vintage à deux étages et plus avec un toit à deux pans, un toit en shingle et un toit gris.

Modern Victorian/Craftsman single-family, taking inspiration from traditional Chicago architecture. Clad in Evening Blue Hardie siding.
Inspiration pour une grande façade de maison bleue victorienne en panneau de béton fibré et bardage à clin à un étage avec un toit à deux pans, un toit en shingle et un toit marron.
Inspiration pour une grande façade de maison bleue victorienne en panneau de béton fibré et bardage à clin à un étage avec un toit à deux pans, un toit en shingle et un toit marron.
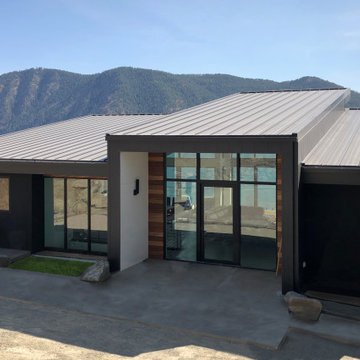
View towards entry.overlooking Lake Chelan, Washington.
Cette photo montre une grande façade de maison noire moderne à un étage avec un revêtement mixte, un toit en appentis, un toit en métal et un toit noir.
Cette photo montre une grande façade de maison noire moderne à un étage avec un revêtement mixte, un toit en appentis, un toit en métal et un toit noir.
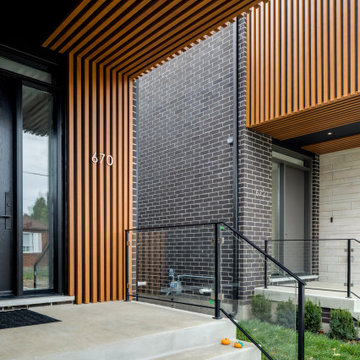
Aménagement d'une petite façade de maison noire moderne en brique et planches et couvre-joints à un étage avec un toit plat.
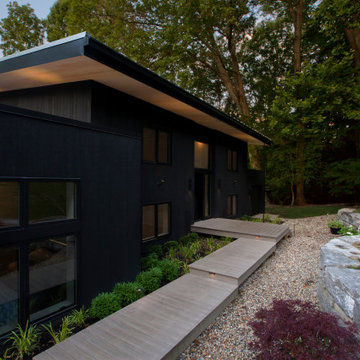
Front Entry Elevation welcomes visitors at Lake Lemon in Unionville, IN - HAUS | Architecture For Modern Lifestyles - Christopher Short - Derek Mills - WERK | Building Modern
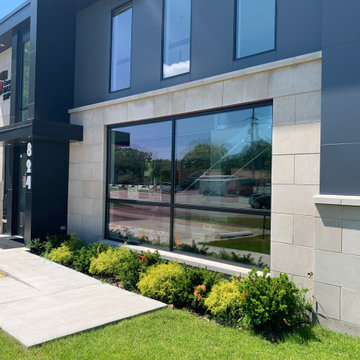
New exterior stone, metal siding panels, windows, and door.
Aménagement d'une très grande façade de maison métallique et noire moderne à un étage.
Aménagement d'une très grande façade de maison métallique et noire moderne à un étage.
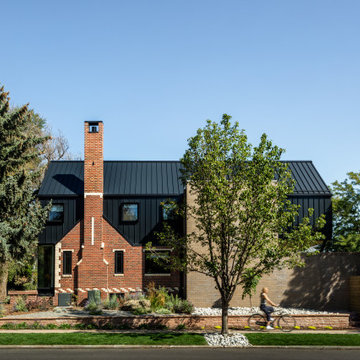
Exemple d'une façade de maison noire nature avec un toit en métal et un toit noir.

Inspiration pour une grande façade de maison noire design de plain-pied avec un revêtement mixte, un toit à deux pans, un toit en shingle et un toit noir.
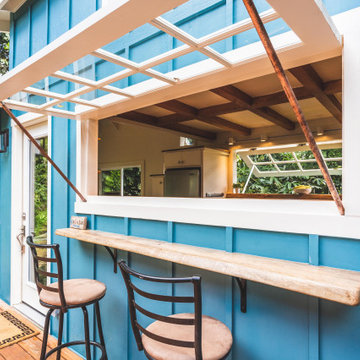
This Kitchen had a large awning pass-through window for dining and entertaining!
This tropical modern coastal Tiny Home is built on a trailer and is 8x24x14 feet. The blue exterior paint color is called cabana blue. The large circular window is quite the statement focal point for this how adding a ton of curb appeal. The round window is actually two round half-moon windows stuck together to form a circle. There is an indoor bar between the two windows to make the space more interactive and useful- important in a tiny home. There is also another interactive pass-through bar window on the deck leading to the kitchen making it essentially a wet bar. This window is mirrored with a second on the other side of the kitchen and the are actually repurposed french doors turned sideways. Even the front door is glass allowing for the maximum amount of light to brighten up this tiny home and make it feel spacious and open. This tiny home features a unique architectural design with curved ceiling beams and roofing, high vaulted ceilings, a tiled in shower with a skylight that points out over the tongue of the trailer saving space in the bathroom, and of course, the large bump-out circle window and awning window that provides dining spaces.

This tropical modern coastal Tiny Home is built on a trailer and is 8x24x14 feet. The blue exterior paint color is called cabana blue. The large circular window is quite the statement focal point for this how adding a ton of curb appeal. The round window is actually two round half-moon windows stuck together to form a circle. There is an indoor bar between the two windows to make the space more interactive and useful- important in a tiny home. There is also another interactive pass-through bar window on the deck leading to the kitchen making it essentially a wet bar. This window is mirrored with a second on the other side of the kitchen and the are actually repurposed french doors turned sideways. Even the front door is glass allowing for the maximum amount of light to brighten up this tiny home and make it feel spacious and open. This tiny home features a unique architectural design with curved ceiling beams and roofing, high vaulted ceilings, a tiled in shower with a skylight that points out over the tongue of the trailer saving space in the bathroom, and of course, the large bump-out circle window and awning window that provides dining spaces.
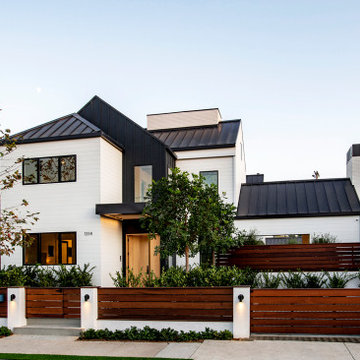
Inspiration pour une façade de maison noire marine en panneau de béton fibré à deux étages et plus avec un toit à deux pans.
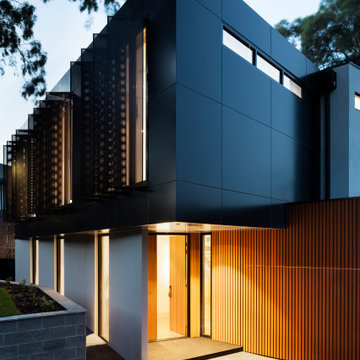
Cette image montre une grande façade de maison métallique et noire design à un étage avec un toit plat et un toit en métal.
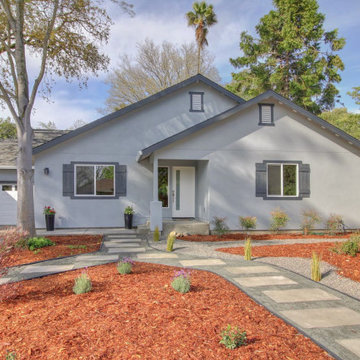
Cette image montre une grande façade de maison bleue design en stuc de plain-pied avec un toit en shingle.

The entry has a generous wood ramp to allow the owners' parents to visit with no encumbrance from steps or tripping hazards. The orange front door has a long sidelight of glass to allow the owners to see who is at the front door. The wood accent is on the outside of the home office or study.
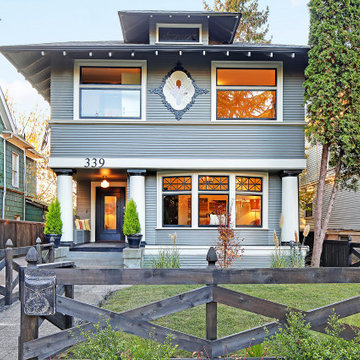
Inspiration pour une grande façade de maison bleue craftsman à un étage.
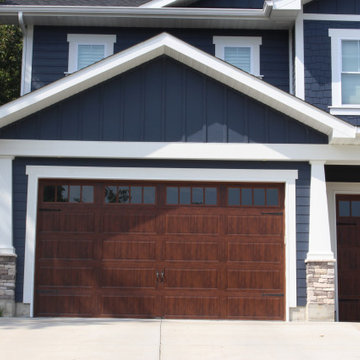
This beautiful dark blue new construction home was built with Deep Blue James Hardie siding and Arctic White trim. 7" cedarmill lap, shingle, and vertical siding were used to create a more aesthetically interesting exterior. the wood garage doors and porch ceilings added another level of curb appeal to this stunning home.
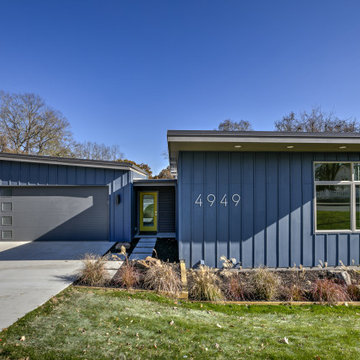
Photo by Amoura Productions
Aménagement d'une façade de maison bleue rétro de taille moyenne et à un étage avec un revêtement mixte, un toit en appentis et un toit en métal.
Aménagement d'une façade de maison bleue rétro de taille moyenne et à un étage avec un revêtement mixte, un toit en appentis et un toit en métal.

Exemple d'une grande façade de maison noire nature en bois à un étage avec un toit à deux pans et un toit mixte.
Idées déco de façades de maisons noires et bleues
8
