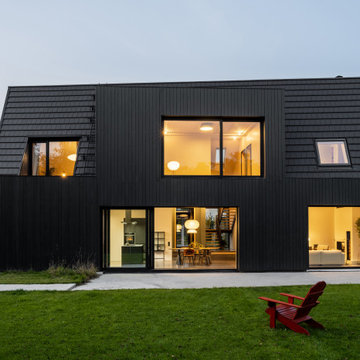Idées déco de façades de maisons noires et jaunes
Trier par :
Budget
Trier par:Populaires du jour
21 - 40 sur 20 654 photos
1 sur 3

Réalisation d'une grande façade de maison noire en panneau de béton fibré et planches et couvre-joints de plain-pied avec un toit à deux pans, un toit en shingle et un toit noir.

Cette photo montre une façade de maison noire rétro en panneau de béton fibré de taille moyenne et de plain-pied avec un toit à deux pans, un toit en shingle et un toit gris.

From SinglePoint Design Build: “This project consisted of a full exterior removal and replacement of the siding, windows, doors, and roof. In so, the Architects OXB Studio, re-imagined the look of the home by changing the siding materials, creating privacy for the clients at their front entry, and making the expansive decks more usable. We added some beautiful cedar ceiling cladding on the interior as well as a full home solar with Tesla batteries. The Shou-sugi-ban siding is our favorite detail.
While the modern details were extremely important, waterproofing this home was of upmost importance given its proximity to the San Francisco Bay and the winds in this location. We used top of the line waterproofing professionals, consultants, techniques, and materials throughout this project. This project was also unique because the interior of the home was mostly finished so we had to build scaffolding with shrink wrap plastic around the entire 4 story home prior to pulling off all the exterior finishes.
We are extremely proud of how this project came out!”

Single Story ranch house with stucco and wood siding painted black. Board formed concrete planters and concrete steps
Cette image montre une façade de maison noire nordique en stuc et bardage à clin de taille moyenne et de plain-pied avec un toit à deux pans, un toit en shingle et un toit noir.
Cette image montre une façade de maison noire nordique en stuc et bardage à clin de taille moyenne et de plain-pied avec un toit à deux pans, un toit en shingle et un toit noir.

Réalisation d'une façade de maison noire tradition en pierre et planches et couvre-joints à un étage avec un toit à deux pans, un toit en shingle et un toit gris.

Upper IPE deck with cable railing and covered space below with bluestone clad fireplace, outdoor kitchen, and infratec heaters. Belgard Melville Tandem block wall with 2x2 porcelain pavers, a putting green, hot tub and metal fire pit.
Sherwin Williams Iron Ore paint color
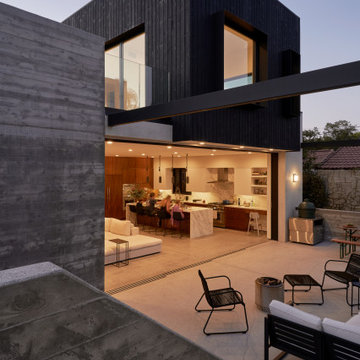
Outdoor deck at Custom Residence
Réalisation d'une façade de maison noire design en bois de taille moyenne et à un étage avec un toit plat et un toit mixte.
Réalisation d'une façade de maison noire design en bois de taille moyenne et à un étage avec un toit plat et un toit mixte.

Réalisation d'une façade de maison noire urbaine à un étage avec un revêtement mixte et un toit à deux pans.

Inspiration pour une façade de maison noire traditionnelle en bardage à clin à deux étages et plus avec un toit en shingle et un toit noir.

View of the deck with the open corner window of the living room.
Cette image montre une façade de maison noire en verre de plain-pied avec un toit plat.
Cette image montre une façade de maison noire en verre de plain-pied avec un toit plat.

Dark window frames provide a sophisticated curb appeal. Added warmth from the wooden front door and fence completes the look for this modern farmhouse. Featuring Milgard® Ultra™ Series | C650 Windows and Patio doors in Black Bean.

The project’s goal is to introduce more affordable contemporary homes for Triangle Area housing. This 1,800 SF modern ranch-style residence takes its shape from the archetypal gable form and helps to integrate itself into the neighborhood. Although the house presents a modern intervention, the project’s scale and proportional parameters integrate into its context.
Natural light and ventilation are passive goals for the project. A strong indoor-outdoor connection was sought by establishing views toward the wooded landscape and having a deck structure weave into the public area. North Carolina’s natural textures are represented in the simple black and tan palette of the facade.

New Construction of 3-story Duplex, Modern Transitional Architecture inside and out
Exemple d'une grande façade de maison mitoyenne noire chic en stuc à deux étages et plus avec un toit à quatre pans et un toit en shingle.
Exemple d'une grande façade de maison mitoyenne noire chic en stuc à deux étages et plus avec un toit à quatre pans et un toit en shingle.
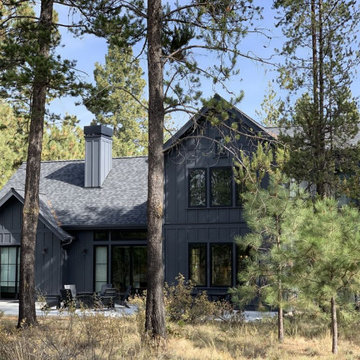
Réalisation d'une grande façade de maison noire champêtre en bois à un étage avec un toit à deux pans et un toit mixte.

In this close up view of the side of the house, you get an even better idea of the previously mentioned paint scheme. The fence shows the home’s former color, a light brown. The new exterior paint colors dramatically show how the right color change can add a wonderful fresh feel to a house.
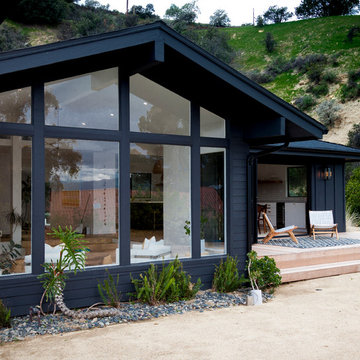
The rear facade has large floor to ceiling windows filling the living room with light. The deck is built at the same level of the home to provide an easy flow from interior to exterior. New siding was painted a dark gray in order to contrast with the bright white and minimal interior.
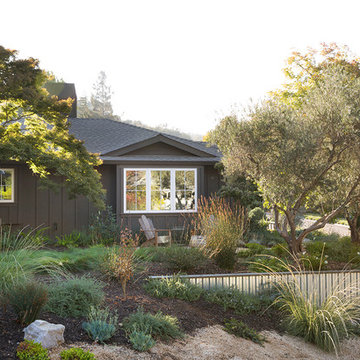
Paul Dyer
Inspiration pour une façade de maison noire traditionnelle en bois de taille moyenne et de plain-pied avec un toit à quatre pans et un toit en shingle.
Inspiration pour une façade de maison noire traditionnelle en bois de taille moyenne et de plain-pied avec un toit à quatre pans et un toit en shingle.
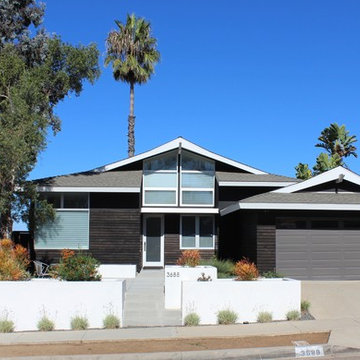
Exemple d'une façade de maison noire asiatique en bois de taille moyenne et à un étage avec un toit à quatre pans et un toit en shingle.
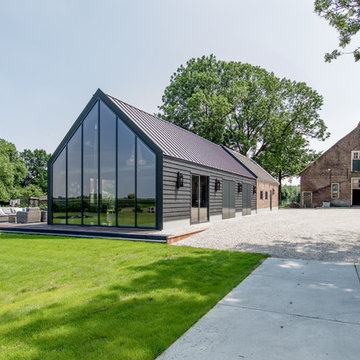
Cette image montre une façade de maison noire rustique à un étage avec un revêtement mixte, un toit à deux pans et un toit en métal.
Idées déco de façades de maisons noires et jaunes
2
