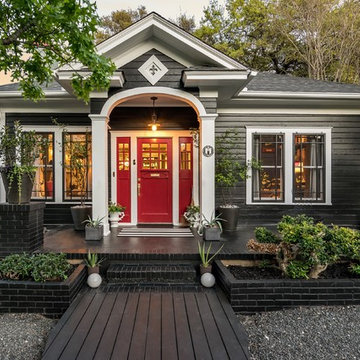Idées déco de façades de maisons noires et orange
Trier par :
Budget
Trier par:Populaires du jour
161 - 180 sur 11 583 photos
1 sur 3

Moody colors contrast with white painted trim and a custom white oak coat hook wall in a combination laundry/mudroom that leads to the home from the garage entrance.
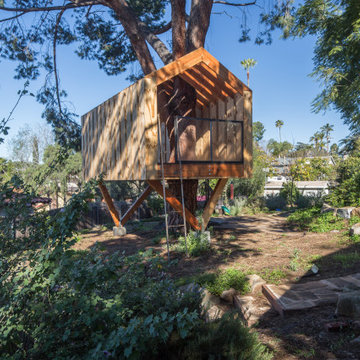
A creative design project - architecturally designed treehouse!
Idées déco pour une petite façade de Tiny House orange en bois de plain-pied.
Idées déco pour une petite façade de Tiny House orange en bois de plain-pied.

Nedoff Fotography
Aménagement d'une grande façade de maison noire scandinave en bois à un étage avec un toit mixte.
Aménagement d'une grande façade de maison noire scandinave en bois à un étage avec un toit mixte.

Exterior is done in a board and batten with stone accents. The color is Sherwin Williams Tricorn Black. The exterior lighting is black with copper accents. Some lights are bronze. Roofing is asphalt shingles.

Simple Modern Scandinavian inspired gable home in the woods of Minnesota
Exemple d'une petite façade de maison noire scandinave en bardage à clin à un étage avec un revêtement mixte, un toit à deux pans, un toit en shingle et un toit noir.
Exemple d'une petite façade de maison noire scandinave en bardage à clin à un étage avec un revêtement mixte, un toit à deux pans, un toit en shingle et un toit noir.
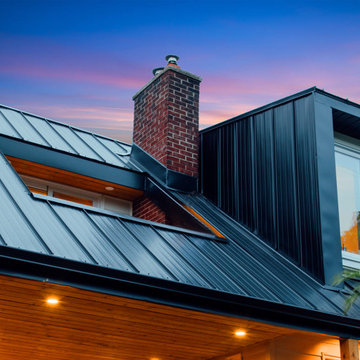
The metal cladding wraps around the original brick fireplace. A new balcony from the Master Bedroom looks out to the neighbourhood.
Cette image montre une façade de maison métallique et noire vintage de taille moyenne et à un étage avec un toit à quatre pans, un toit en métal et un toit noir.
Cette image montre une façade de maison métallique et noire vintage de taille moyenne et à un étage avec un toit à quatre pans, un toit en métal et un toit noir.
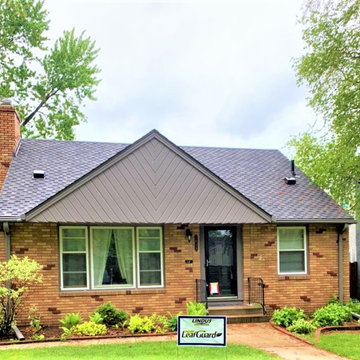
Impact-resistant shingles, such as Grand Sequoia® AS Shingles by GAF Roofing not only enhance curb appeal, but they are often eligible for insurance discounts because of their ability to better withstand hail damage.
Here's an example of a recent project that utilized these shingles in addition to clog-free LeafGuard® Brand Gutters.
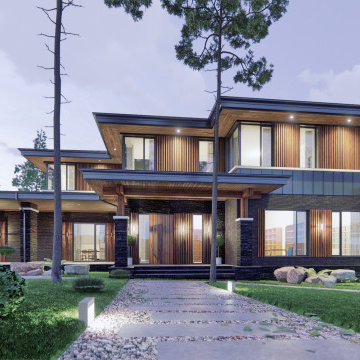
Проект особняка 400м2 в стиле прерий(Ф.Л.Райт)
Расположен среди вековых елей в лесном массиве подмосковья.
Характерная "парящая" кровля и угловые окна делают эту архитектуру максимально воздушной.
Внутри "openspace" гостиная-кухня,6 спален, кабинет
Четкое разделение центральным блоком с обслуживающими помещениями на зоны активного и пассивного времяпровождения
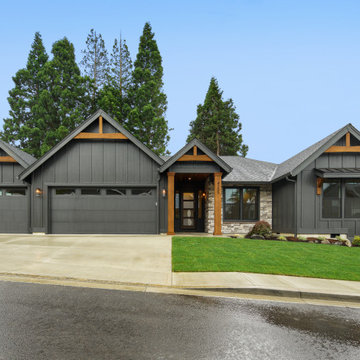
Idée de décoration pour une grande façade de maison noire champêtre de plain-pied avec un toit à deux pans, un toit en shingle et un toit noir.

Réalisation d'une petite façade de Tiny House métallique et noire de plain-pied avec un toit en appentis, un toit en métal et un toit noir.

A uniform and cohesive look adds simplicity to the overall aesthetic, supporting the minimalist design. The A5s is Glo’s slimmest profile, allowing for more glass, less frame, and wider sightlines. The concealed hinge creates a clean interior look while also providing a more energy-efficient air-tight window. The increased performance is also seen in the triple pane glazing used in both series. The windows and doors alike provide a larger continuous thermal break, multiple air seals, high-performance spacers, Low-E glass, and argon filled glazing, with U-values as low as 0.20. Energy efficiency and effortless minimalism create a breathtaking Scandinavian-style remodel.
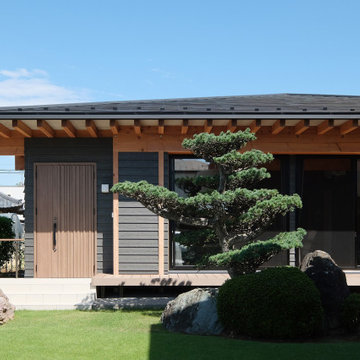
Cette photo montre une façade de maison noire chic en bardage à clin de taille moyenne et de plain-pied avec un revêtement mixte, un toit à quatre pans, un toit en métal et un toit noir.

Cette photo montre une grande façade de maison noire montagne en bois de plain-pied avec un toit en appentis et un toit en métal.
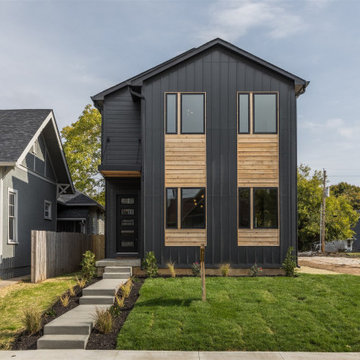
Réalisation d'une façade de maison noire minimaliste en bois de taille moyenne et à un étage avec un toit à deux pans et un toit en shingle.

The cedar ceiling of the living rom extends outside, blurring the division of interior and exterior. The large glass panes reflect the forest beyond,
Inspiration pour une façade de maison noire chalet en panneau de béton fibré de taille moyenne et à deux étages et plus avec un toit plat et un toit végétal.
Inspiration pour une façade de maison noire chalet en panneau de béton fibré de taille moyenne et à deux étages et plus avec un toit plat et un toit végétal.
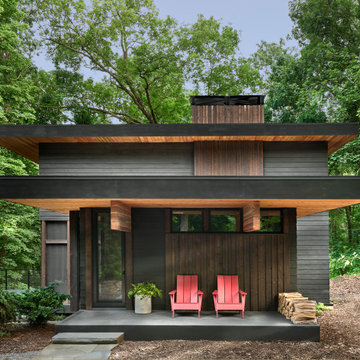
The low slung roof at the entry makes the spaces within that much more open and expansive.
Réalisation d'une façade de maison noire chalet en panneau de béton fibré de taille moyenne et à deux étages et plus avec un toit plat et un toit végétal.
Réalisation d'une façade de maison noire chalet en panneau de béton fibré de taille moyenne et à deux étages et plus avec un toit plat et un toit végétal.
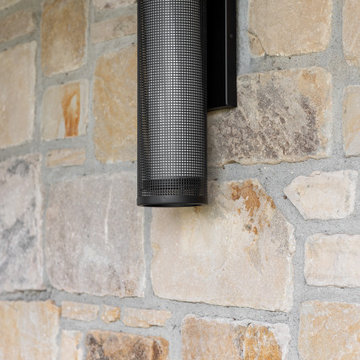
Aménagement d'une grande façade de maison noire montagne en pierre à un étage avec un toit en métal.
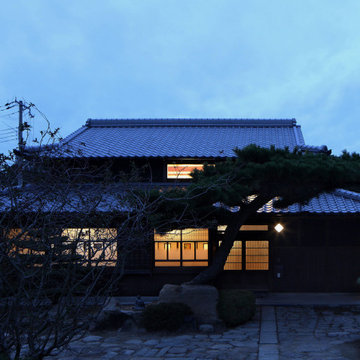
桜大黒の家(古民家改修)風景を受け継ぐ 築60年淡路島の古民家 |Studio tanpopo-gumi
撮影|野口 兼史
淡路島の長閑な田園風景の中に建つ、築60年以上経過した古民家の大規模な改修計画。
淡路島のこの風景の中で存在感のある『佇まい』を受け継ぎながら、現代の住まいとしての心地良さを実現した古民家の改修となっています。
Idées déco de façades de maisons noires et orange
9
