Idées déco de façades de maisons noires
Trier par :
Budget
Trier par:Populaires du jour
21 - 40 sur 4 994 photos
1 sur 3
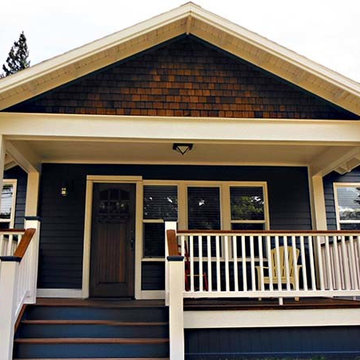
Steven Todorov
Exemple d'une façade de maison bleue craftsman de taille moyenne et de plain-pied avec un revêtement mixte, un toit à deux pans et un toit en shingle.
Exemple d'une façade de maison bleue craftsman de taille moyenne et de plain-pied avec un revêtement mixte, un toit à deux pans et un toit en shingle.

The client’s request was quite common - a typical 2800 sf builder home with 3 bedrooms, 2 baths, living space, and den. However, their desire was for this to be “anything but common.” The result is an innovative update on the production home for the modern era, and serves as a direct counterpoint to the neighborhood and its more conventional suburban housing stock, which focus views to the backyard and seeks to nullify the unique qualities and challenges of topography and the natural environment.
The Terraced House cautiously steps down the site’s steep topography, resulting in a more nuanced approach to site development than cutting and filling that is so common in the builder homes of the area. The compact house opens up in very focused views that capture the natural wooded setting, while masking the sounds and views of the directly adjacent roadway. The main living spaces face this major roadway, effectively flipping the typical orientation of a suburban home, and the main entrance pulls visitors up to the second floor and halfway through the site, providing a sense of procession and privacy absent in the typical suburban home.
Clad in a custom rain screen that reflects the wood of the surrounding landscape - while providing a glimpse into the interior tones that are used. The stepping “wood boxes” rest on a series of concrete walls that organize the site, retain the earth, and - in conjunction with the wood veneer panels - provide a subtle organic texture to the composition.
The interior spaces wrap around an interior knuckle that houses public zones and vertical circulation - allowing more private spaces to exist at the edges of the building. The windows get larger and more frequent as they ascend the building, culminating in the upstairs bedrooms that occupy the site like a tree house - giving views in all directions.
The Terraced House imports urban qualities to the suburban neighborhood and seeks to elevate the typical approach to production home construction, while being more in tune with modern family living patterns.
Overview
Elm Grove
Size
2,800 sf
3 bedrooms, 2 bathrooms
Completion Date
September 2014
Services
Architecture, Landscape Architecture
Interior Consultants: Amy Carman Design
Steve Gotter
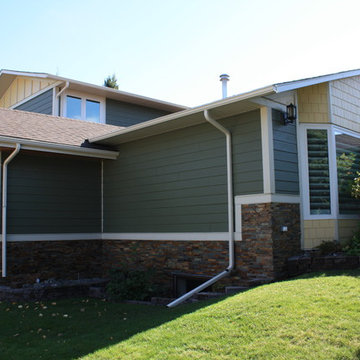
S.I.S. Supply Install Services Ltd.
Idées déco pour une grande façade de maison verte classique en panneau de béton fibré à un étage.
Idées déco pour une grande façade de maison verte classique en panneau de béton fibré à un étage.
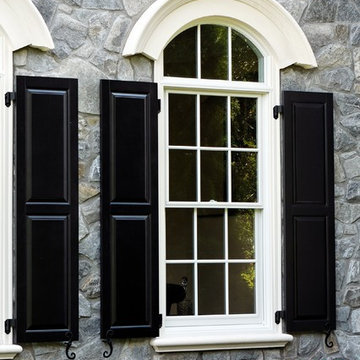
Exemple d'une grande façade de maison grise chic à un étage avec un revêtement mixte et un toit à deux pans.
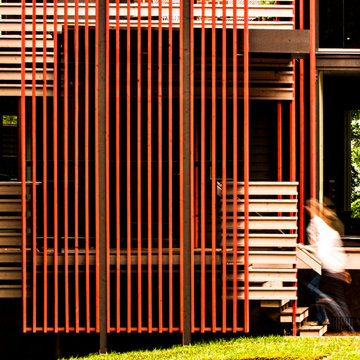
Horizontal and vertical wood grid work wood boards is overlaid on an existing 1970s home and act architectural layers to the interior of the home providing privacy and shade. A pallet of three colors help to distinguish the layers. The project is the recipient of a National Award from the American Institute of Architects: Recognition for Small Projects. !t also was one of three houses designed by Donald Lococo Architects that received the first place International HUE award for architectural color by Benjamin Moore
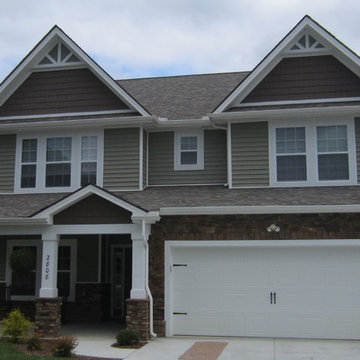
This is a 2550 sf two story home with 4 bedrooms and a great open living space.
Cette image montre une grande façade de maison marron traditionnelle à un étage avec un revêtement mixte et un toit à deux pans.
Cette image montre une grande façade de maison marron traditionnelle à un étage avec un revêtement mixte et un toit à deux pans.

This custom hillside home takes advantage of the terrain in order to provide sweeping views of the local Silver Lake neighborhood. A stepped sectional design provides balconies and outdoor space at every level.

Charles Davis Smith, AIA
Cette photo montre une façade de maison beige rétro en brique de taille moyenne et de plain-pied avec un toit à quatre pans et un toit en métal.
Cette photo montre une façade de maison beige rétro en brique de taille moyenne et de plain-pied avec un toit à quatre pans et un toit en métal.
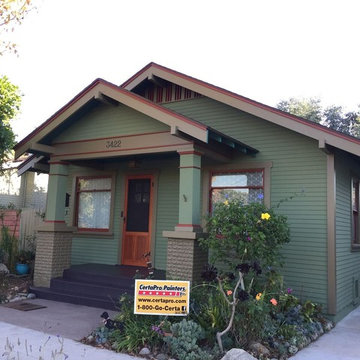
Cette photo montre une petite façade de maison verte craftsman en stuc de plain-pied avec un toit à deux pans.

This vacation home is located within a narrow lot which extends from the street to the lake shore. Taking advantage of the lot's depth, the design consists of a main house and an accesory building to answer the programmatic needs of a family of four. The modest, yet open and connected living spaces are oriented towards the water.
Since the main house sits towards the water, a street entry sequence is created via a covered porch and pergola. A private yard is created between the buildings, sheltered from both the street and lake. A covered lakeside porch provides shaded waterfront views.
David Reeve Architectural Photography.

Front Entry and Deck
Inspiration pour une petite façade de maison grise minimaliste en stuc de plain-pied avec un toit à deux pans et un toit en shingle.
Inspiration pour une petite façade de maison grise minimaliste en stuc de plain-pied avec un toit à deux pans et un toit en shingle.

Entry walk elevates to welcome visitors to covered entry porch - welcome to bridge house - entry - Bridge House - Fenneville, Michigan - Lake Michigan, Saugutuck, Michigan, Douglas Michigan - HAUS | Architecture For Modern Lifestyles

Home blends with scale and character of streetscape - Architecture/Interior Design/Renderings/Photography: HAUS | Architecture - Construction Management: WERK | Building Modern
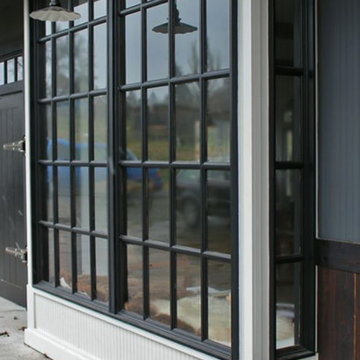
Idées déco pour une façade de maison grise industrielle de taille moyenne et de plain-pied avec un revêtement mixte, un toit à deux pans et un toit en shingle.
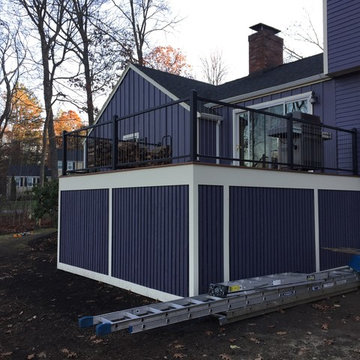
Réalisation d'une façade de maison tradition de taille moyenne et de plain-pied avec un revêtement en vinyle et un toit à deux pans.
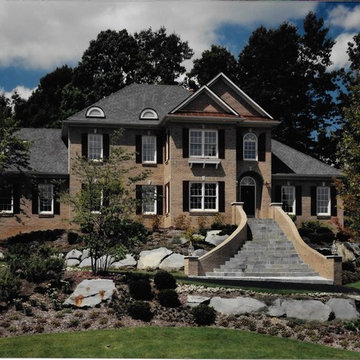
Copyright © 2016 Kraus Design Build ......
Contact us Today for an On Your Lot Investment Quote.
Ask about our Lifestyle Design Series Standard Features.
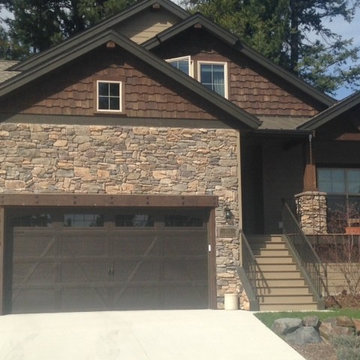
AFTER - update with additional stone
Idées déco pour une petite façade de maison beige craftsman en pierre à un étage.
Idées déco pour une petite façade de maison beige craftsman en pierre à un étage.
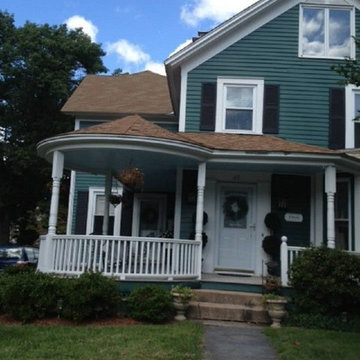
Idées déco pour une façade de maison verte classique en bois de taille moyenne et à un étage.

Sharp House Rear Yard View
Idées déco pour une petite façade de maison multicolore moderne en brique de plain-pied avec un toit en métal, un toit en appentis et un toit gris.
Idées déco pour une petite façade de maison multicolore moderne en brique de plain-pied avec un toit en métal, un toit en appentis et un toit gris.
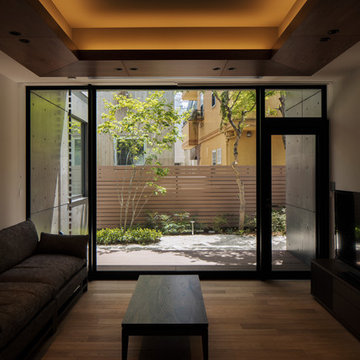
Photo by Katsuhiro Aoki
Idées déco pour une façade de maison moderne de taille moyenne.
Idées déco pour une façade de maison moderne de taille moyenne.
Idées déco de façades de maisons noires
2