Idées déco de façades de maisons noires
Trier par :
Budget
Trier par:Populaires du jour
61 - 80 sur 2 292 photos
1 sur 3

This gem of a house was built in the 1950s, when its neighborhood undoubtedly felt remote. The university footprint has expanded in the 70 years since, however, and today this home sits on prime real estate—easy biking and reasonable walking distance to campus.
When it went up for sale in 2017, it was largely unaltered. Our clients purchased it to renovate and resell, and while we all knew we'd need to add square footage to make it profitable, we also wanted to respect the neighborhood and the house’s own history. Swedes have a word that means “just the right amount”: lagom. It is a guiding philosophy for us at SYH, and especially applied in this renovation. Part of the soul of this house was about living in just the right amount of space. Super sizing wasn’t a thing in 1950s America. So, the solution emerged: keep the original rectangle, but add an L off the back.
With no owner to design with and for, SYH created a layout to appeal to the masses. All public spaces are the back of the home--the new addition that extends into the property’s expansive backyard. A den and four smallish bedrooms are atypically located in the front of the house, in the original 1500 square feet. Lagom is behind that choice: conserve space in the rooms where you spend most of your time with your eyes shut. Put money and square footage toward the spaces in which you mostly have your eyes open.
In the studio, we started calling this project the Mullet Ranch—business up front, party in the back. The front has a sleek but quiet effect, mimicking its original low-profile architecture street-side. It’s very Hoosier of us to keep appearances modest, we think. But get around to the back, and surprise! lofted ceilings and walls of windows. Gorgeous.

Creative Captures, David Barrios
Idées déco pour une façade de maison noire rétro en bois de taille moyenne et de plain-pied.
Idées déco pour une façade de maison noire rétro en bois de taille moyenne et de plain-pied.
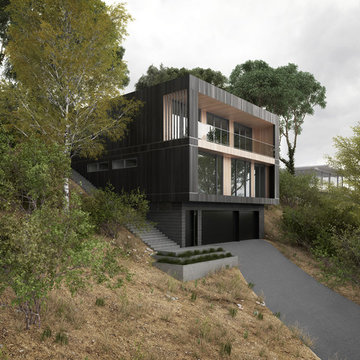
Réalisation d'une grande façade de maison noire minimaliste en bois à deux étages et plus.

What started as a kitchen and two-bathroom remodel evolved into a full home renovation plus conversion of the downstairs unfinished basement into a permitted first story addition, complete with family room, guest suite, mudroom, and a new front entrance. We married the midcentury modern architecture with vintage, eclectic details and thoughtful materials.

Cette image montre une grande façade de maison métallique et noire design à un étage avec un toit à deux pans, un toit en tuile et un toit marron.

The East and North sides of our Scandinavian modern project showing Black Gendai Shou Sugi siding from Nakamoto Forestry
Cette image montre une façade de maison noire nordique en bois de taille moyenne et à un étage avec un toit en appentis, un toit en métal et un toit noir.
Cette image montre une façade de maison noire nordique en bois de taille moyenne et à un étage avec un toit en appentis, un toit en métal et un toit noir.

Deck view
Exemple d'une petite façade de maison noire chic en bois à un étage avec un toit à deux pans et un toit en métal.
Exemple d'une petite façade de maison noire chic en bois à un étage avec un toit à deux pans et un toit en métal.
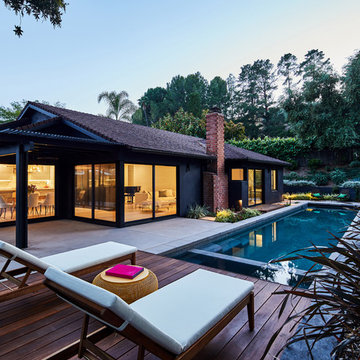
Backyard at dusk
Landscape design by Meg Rushing Coffee
Photo by Dan Arnold
Réalisation d'une façade de maison noire vintage en stuc de taille moyenne et de plain-pied avec un toit à quatre pans et un toit en shingle.
Réalisation d'une façade de maison noire vintage en stuc de taille moyenne et de plain-pied avec un toit à quatre pans et un toit en shingle.
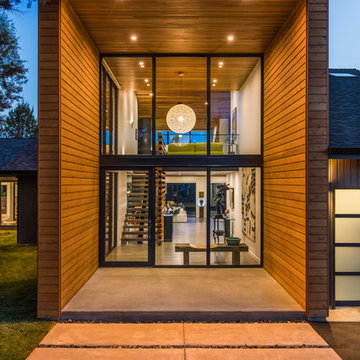
Photo: David Papazian
Exemple d'une grande façade de maison noire tendance à un étage avec un revêtement mixte, un toit plat et un toit en shingle.
Exemple d'une grande façade de maison noire tendance à un étage avec un revêtement mixte, un toit plat et un toit en shingle.
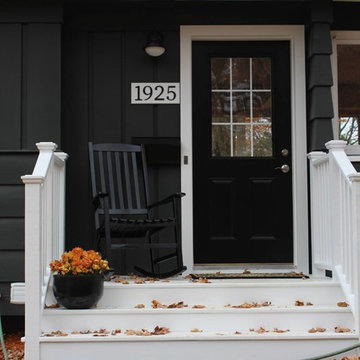
Exemple d'une façade de maison noire chic de taille moyenne et de plain-pied avec un revêtement en vinyle.

Design + Built + Curated by Steven Allen Designs 2021 - Custom Nouveau Bungalow Featuring Unique Stylistic Exterior Facade + Concrete Floors + Concrete Countertops + Concrete Plaster Walls + Custom White Oak & Lacquer Cabinets + Fine Interior Finishes + Multi-sliding Doors

Inspiration pour une petite façade de maison noire minimaliste en brique et planches et couvre-joints à un étage avec un toit plat.
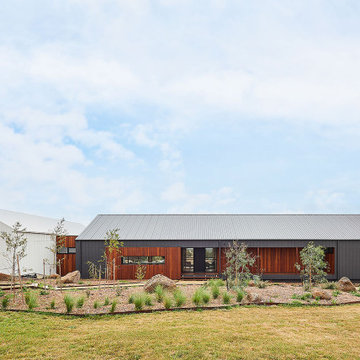
Aménagement d'une grande façade de maison noire contemporaine en panneau de béton fibré de plain-pied avec un toit à deux pans, un toit en métal et un toit noir.

Vertical Artisan ship lap siding is complemented by and assortment or exposed architectural concrete accent
Idées déco pour une petite façade de maison noire moderne de plain-pied avec un revêtement mixte, un toit en appentis, un toit en métal et un toit noir.
Idées déco pour une petite façade de maison noire moderne de plain-pied avec un revêtement mixte, un toit en appentis, un toit en métal et un toit noir.
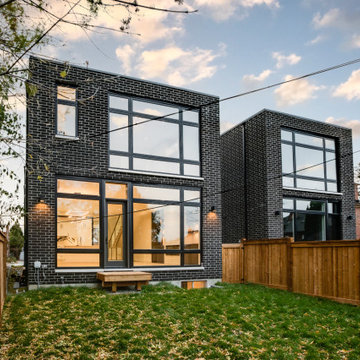
Inspiration pour une petite façade de maison noire minimaliste en brique et planches et couvre-joints à un étage avec un toit plat.
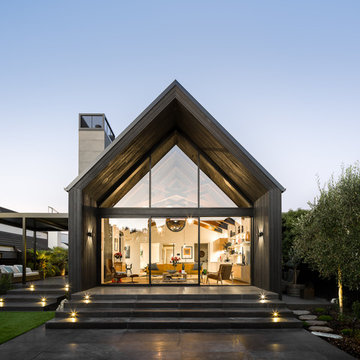
The Living Room is double height, with scissor trusses - glazing gives transparency through the entire space.
Idée de décoration pour une grande façade de maison noire chalet en bois à un étage avec un toit à deux pans et un toit en métal.
Idée de décoration pour une grande façade de maison noire chalet en bois à un étage avec un toit à deux pans et un toit en métal.
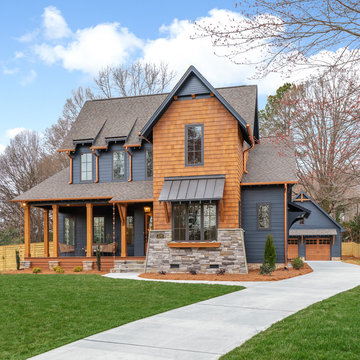
Cette photo montre une grande façade de maison noire nature à un étage avec un revêtement mixte, un toit à deux pans et un toit en shingle.

Peter Landers Photography
Aménagement d'une petite façade de maison de ville noire contemporaine en bois à deux étages et plus avec un toit plat et un toit végétal.
Aménagement d'une petite façade de maison de ville noire contemporaine en bois à deux étages et plus avec un toit plat et un toit végétal.
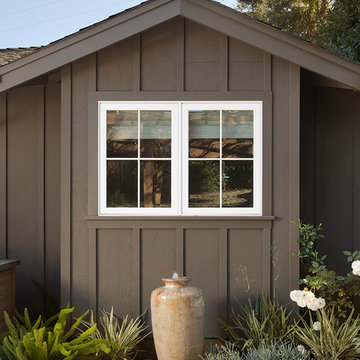
Paul Dyer
Cette photo montre une façade de maison noire chic en bois de taille moyenne et de plain-pied avec un toit à quatre pans et un toit en shingle.
Cette photo montre une façade de maison noire chic en bois de taille moyenne et de plain-pied avec un toit à quatre pans et un toit en shingle.
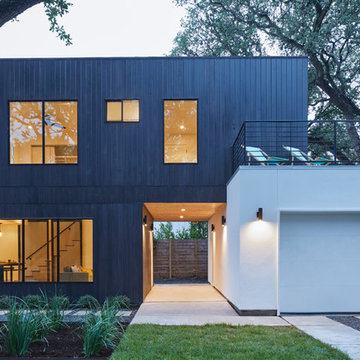
Leonid Furmansky
Cette image montre une petite façade de maison noire design en bois à un étage avec un toit plat.
Cette image montre une petite façade de maison noire design en bois à un étage avec un toit plat.
Idées déco de façades de maisons noires
4