Idées déco de façades de maisons noires
Trier par :
Budget
Trier par:Populaires du jour
221 - 240 sur 4 562 photos
1 sur 3
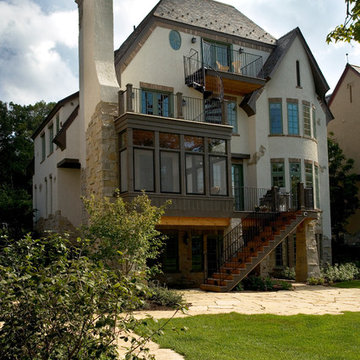
Linda Oyama Bryan
Aménagement d'une grande façade de maison beige classique en stuc à deux étages et plus avec un toit à deux pans.
Aménagement d'une grande façade de maison beige classique en stuc à deux étages et plus avec un toit à deux pans.

Cette image montre une grande façade de maison marron craftsman en bois et bardeaux à deux étages et plus.
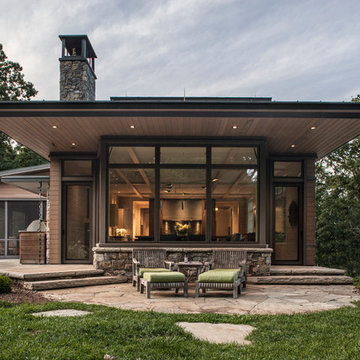
Inspiration pour une grande façade de maison grise traditionnelle en bois à deux étages et plus avec un toit en métal.
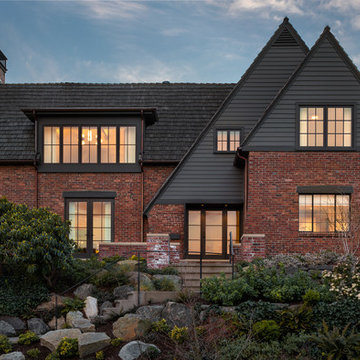
Inspiration pour une grande façade de maison multicolore traditionnelle en brique à un étage avec un toit à deux pans et un toit en shingle.
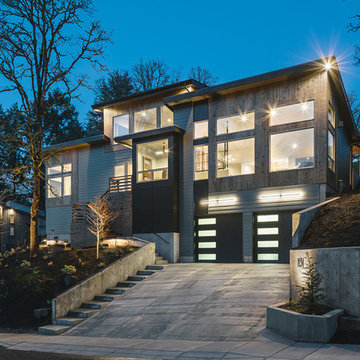
Modern home in the Pacific Northwest, located in Eugene, Oregon. Double car garage with a lot of windows for natural sunlight.
Réalisation d'une grande façade de maison grise chalet à un étage avec un revêtement mixte, un toit à quatre pans et un toit mixte.
Réalisation d'une grande façade de maison grise chalet à un étage avec un revêtement mixte, un toit à quatre pans et un toit mixte.
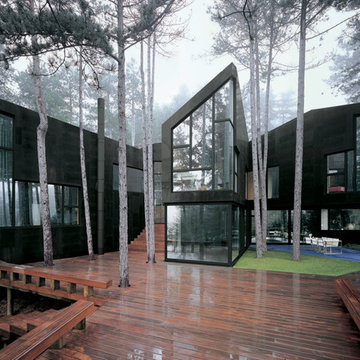
Fotógrafos: Hisao Suzuki y Pedro de Agustín
Cette photo montre une très grande façade de maison noire tendance en pierre à deux étages et plus.
Cette photo montre une très grande façade de maison noire tendance en pierre à deux étages et plus.
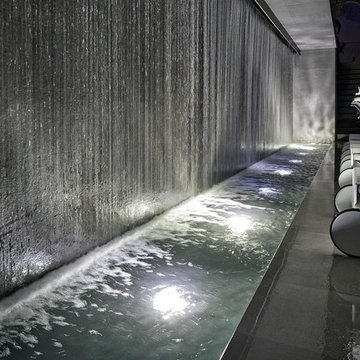
Photography © Claudio Manzoni
Exemple d'une grande façade de maison multicolore moderne à deux étages et plus avec un revêtement mixte et un toit plat.
Exemple d'une grande façade de maison multicolore moderne à deux étages et plus avec un revêtement mixte et un toit plat.
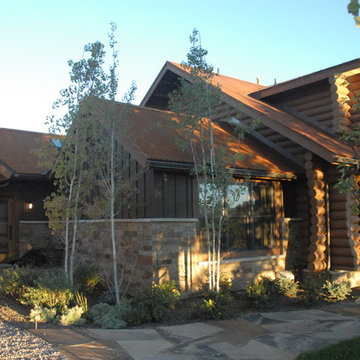
the new bedroom sits next to the existing log home. The new siding is hardie-plank to help reduce maintenance and fire danger. Stone was also added to the house. The mudroom door now feels secondary to the new front door.
WoodStone Inc, General Contractor
Home Interiors, Cortney McDougal, Interior Design
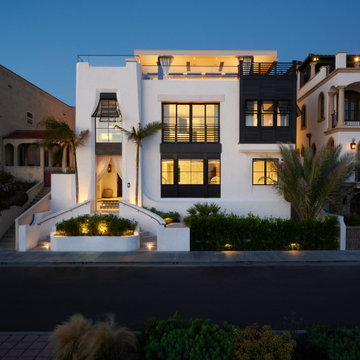
Inspired by Mediterranean villages and the bright Alys Beach style, this peaceful home is a breezy escape from the activity of daily life.
Cette image montre une grande façade de maison blanche méditerranéenne en stuc à deux étages et plus avec un toit plat, un toit en métal et un toit blanc.
Cette image montre une grande façade de maison blanche méditerranéenne en stuc à deux étages et plus avec un toit plat, un toit en métal et un toit blanc.
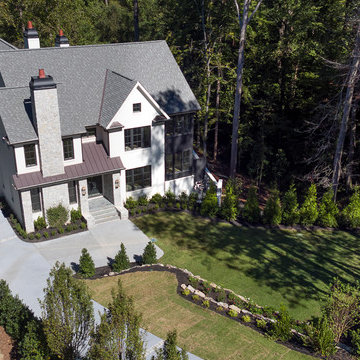
Stokesman Luxury Homes BEST of HOUZZ: Ranked #1 in Buckhead, Atlanta, Georgia Custom Luxury Home Builder Earning 5 STAR REVIEWS from our clients, your neighbors, for over 15 years, since 2003. Stokesman Luxury Homes is a boutique custom home builder that specializes in luxury residential new construction in Buckhead. Honored to be ranked #1 in Buckhead by Houzz.
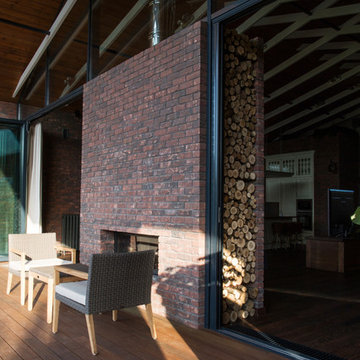
В архитектуре загородного дома обыграны контрасты: монументальность и легкость, традиции и современность. Стены облицованы кирпичом ручной формовки, который эффектно сочетается с огромными витражами. Балки оставлены обнаженными, крыша подшита тонированной доской.
Несмотря на визуальную «прозрачность» архитектуры, дом оснащен продуманной системой отопления и способен достойно выдерживать настоящие русские зимы: обогрев обеспечивают конвекторы под окнами, настенные радиаторы, теплые полы. Еще одно интересное решение, функциональное и декоративное одновременно, — интегрированный в стену двусторонний камин: он обогревает и гостиную, и террасу. Так подчеркивается идея взаимопроникновения внутреннего и внешнего. Эту концепцию поддерживают и полностью раздвижные витражи по бокам от камина, и отделка внутренних стен тем же фактурным кирпичом, что использован для фасада.

Cette photo montre une très grande façade de maison multicolore chic en bois et bardeaux à deux étages et plus avec un toit en shingle et un toit noir.
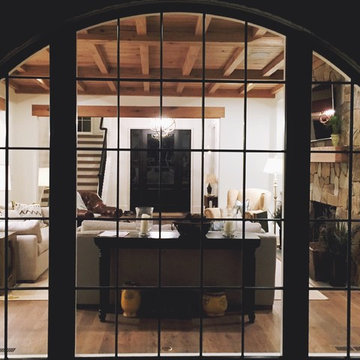
Exemple d'une très grande façade de maison chic en brique à un étage avec un toit à croupette et un toit en shingle.
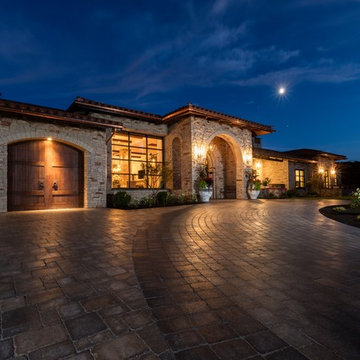
Cette image montre une très grande façade de maison beige méditerranéenne en pierre à un étage avec un toit plat et un toit en tuile.
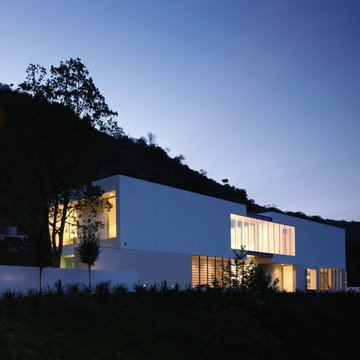
Réalisation d'une très grande façade de maison blanche design en béton à un étage avec un toit plat.
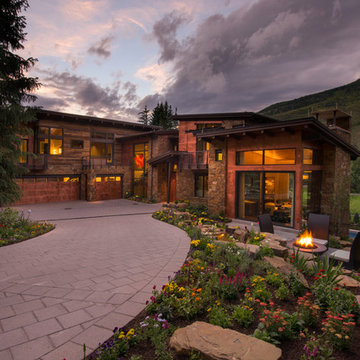
This expansive 10,000 square foot residence has the ultimate in quality, detail, and design. The mountain contemporary residence features copper, stone, and European reclaimed wood on the exterior. Highlights include a 24 foot Weiland glass door, floating steel stairs with a glass railing, double A match grain cabinets, and a comprehensive fully automated control system. An indoor basketball court, gym, swimming pool, and multiple outdoor fire pits make this home perfect for entertaining. Photo: Ric Stovall
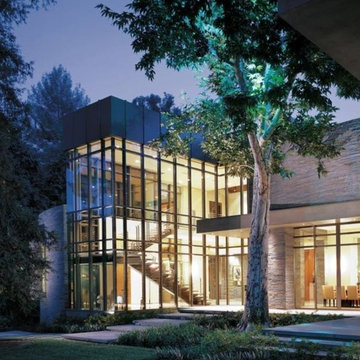
This Home was designed by Richard Landry. It is over 17k sq. ft. on over 3 acres.
Aménagement d'une très grande façade de maison grise contemporaine en stuc à un étage.
Aménagement d'une très grande façade de maison grise contemporaine en stuc à un étage.
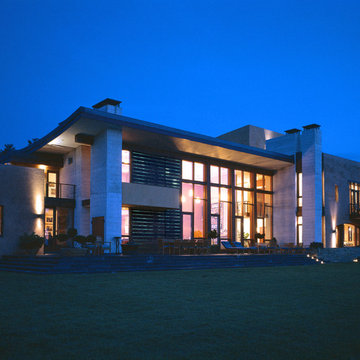
Robert Lautman
Réalisation d'une très grande façade de maison minimaliste à deux étages et plus avec un revêtement mixte et un toit plat.
Réalisation d'une très grande façade de maison minimaliste à deux étages et plus avec un revêtement mixte et un toit plat.
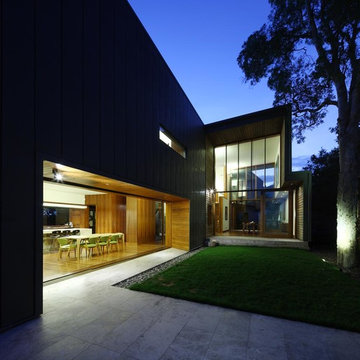
Rosalie House by KIRK is located in one of Brisbane’s most established inner city suburbs. This 5-bedroom family home sits on a hillside among the peaks and gullies that characterises the suburb of Paddington.
Rosalie House has a solid base that rises up as a 3-storey lightweight structure. The exterior is predominantly recycled Tallowwood weatherboard and pre-weathered zinc cladding – KIRK’s interpretation of the timber and tin tradition that is prevalent in the area.
Sun-shading and privacy is achieved with operable timber screens and external venetian blinds that sit in front of a bespoke timber window joinery.
The planning of the house is organised to address the views towards the city on the North-East and Mt Coot-tha on the South-West. The resulting building footprint provides private courtyards and landscaped terraces adjacent to the main living spaces.
The interior is an ensemble of Red Mahogany timber flooring and Jarrah timber panelling on backdrop of white plaster walls and white-set ceilings.
Environmental features of the house include solar hot water, 40,000L in-ground rainwater storage for landscape irrigation and low energy lighting.
Photo Credits: Scott Burrows
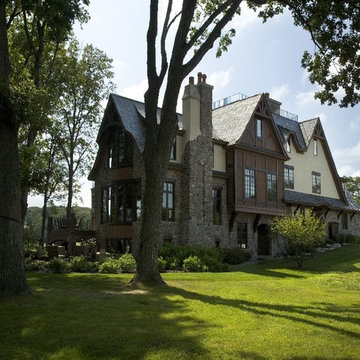
http://www.pickellbuilders.com. Photography by Linda Oyama Bryan. Stone, Stucco and Cedar Chateau with Multiple Chimneys and Clay Chimney Pots. Grey, green and royal purple slate roofing.
Idées déco de façades de maisons noires
12