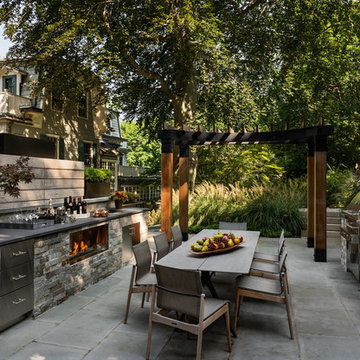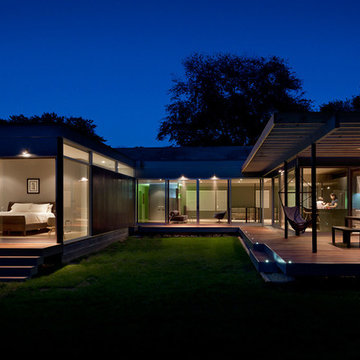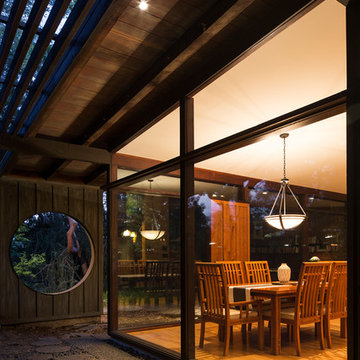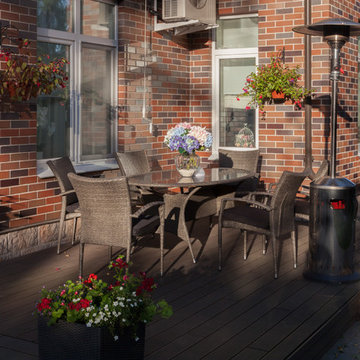Idées déco de façades de maisons noires
Trier par :
Budget
Trier par:Populaires du jour
1 - 20 sur 177 photos
1 sur 3
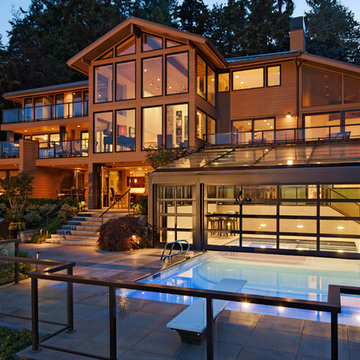
David Papazian
Cette photo montre une très grande façade de maison marron tendance en bois à deux étages et plus avec un toit à deux pans.
Cette photo montre une très grande façade de maison marron tendance en bois à deux étages et plus avec un toit à deux pans.
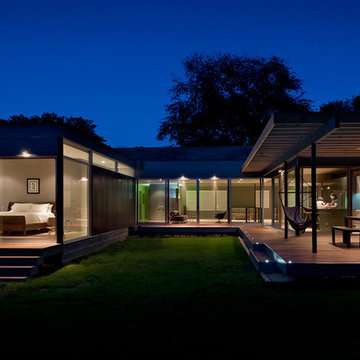
From KUBE Architecture:
"They [owners] wanted a house of openness and light, where their children could be free to explore and play independently, still within view of their parents. The solution was to create a courtyard house, with large sliding glass doors to bring the inside out and outside in."
Greg Powers Photography
Contractor: Housecraft
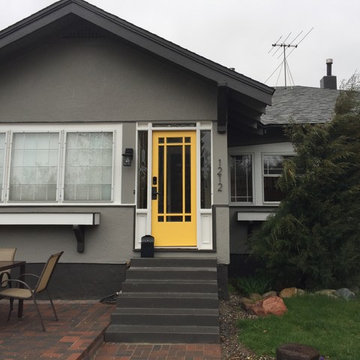
Exemple d'une façade de maison grise chic en stuc de taille moyenne et de plain-pied avec un toit à deux pans et un toit en shingle.
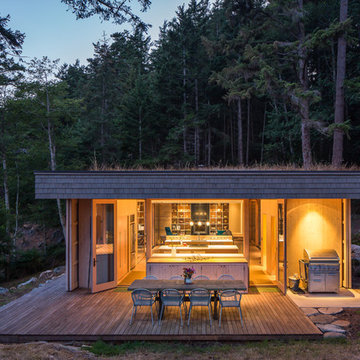
Sean Airhart
Réalisation d'une façade de maison chalet en bois de plain-pied avec un toit plat.
Réalisation d'une façade de maison chalet en bois de plain-pied avec un toit plat.
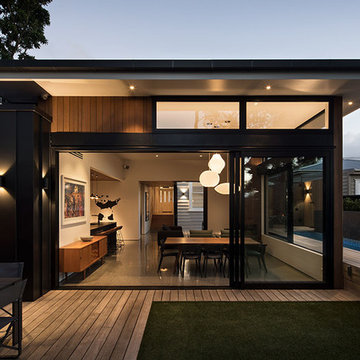
Simon Devitt
Idée de décoration pour une façade de maison grise vintage en bois de taille moyenne et de plain-pied avec un toit plat et un toit en métal.
Idée de décoration pour une façade de maison grise vintage en bois de taille moyenne et de plain-pied avec un toit plat et un toit en métal.
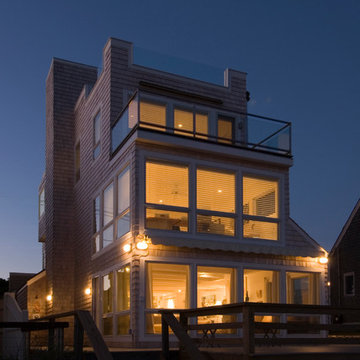
modern renovation of provincetown waterfront home.
view from beach.
photo: adrian catalano
Idées déco pour une grande façade de maison marron contemporaine en bois à deux étages et plus.
Idées déco pour une grande façade de maison marron contemporaine en bois à deux étages et plus.
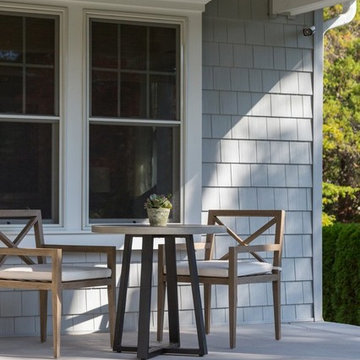
Shop the Look, See the Photo Tour here: https://www.studio-mcgee.com/studioblog/2016/12/2/c68g4qklomkwwjdx0510lb48vkbrcv?rq=Haddonfield
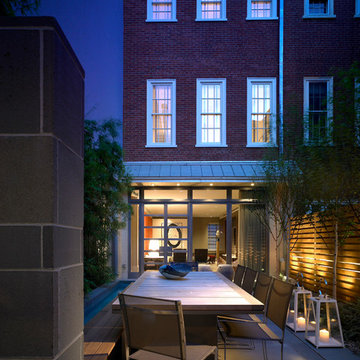
Don Pearse Photographers
Inspiration pour une très grande façade de maison rouge minimaliste en brique à deux étages et plus avec un toit à deux pans.
Inspiration pour une très grande façade de maison rouge minimaliste en brique à deux étages et plus avec un toit à deux pans.
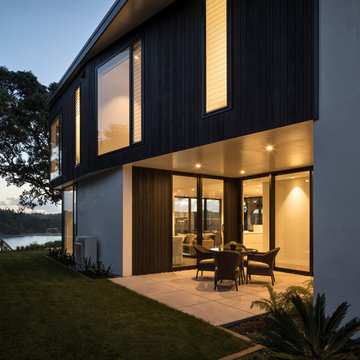
Vertical metal cladding wraps up and over an enigmatic angular form that sits close to a cliff edge. From the street, glimpses of glazing, living areas, vertical cedar cladding and low-maintenance bagged masonry can be seen from oblique angles. However, the visual impact of the metal cladding cutting through the centre of the site draws the eye, and provides a sense of the mysterious.
Simon Devitt Photography
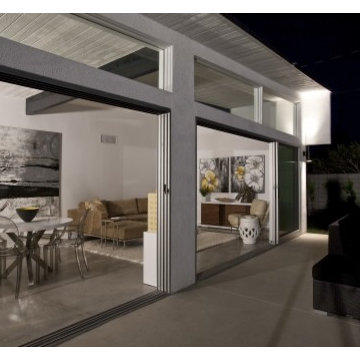
Modern renovation of a 1960's mid-century home in Racquet Club Estates, Palm Springs, featuring the "butterfly" roof line.
Idée de décoration pour une façade de maison minimaliste.
Idée de décoration pour une façade de maison minimaliste.
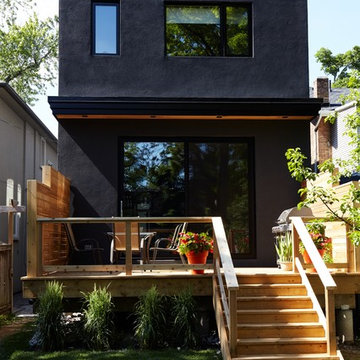
Kim Jeffery Photographer
www.kimjeffery.com
Aménagement d'une petite façade de maison noire contemporaine à un étage avec un revêtement mixte.
Aménagement d'une petite façade de maison noire contemporaine à un étage avec un revêtement mixte.
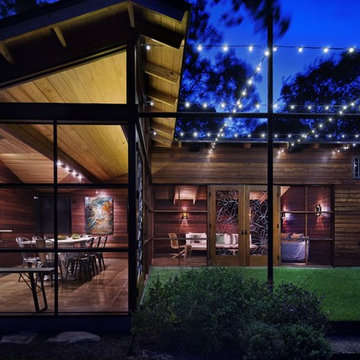
Screened porch, with outdoor living and dining area.
Cette photo montre une façade de maison éclectique.
Cette photo montre une façade de maison éclectique.
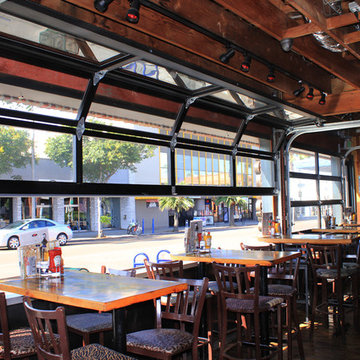
Inside dining area of Bub's Bar and Grill in Pacific Beach San Diego. These are glass windows that have the function of roll-up garage doors.
Each window pain is black with anodized steel.
These windows for dining rooms and areas give the outdoor look on the inside. Natural light has a way of breaking through very easily with these windows
Sarah F.
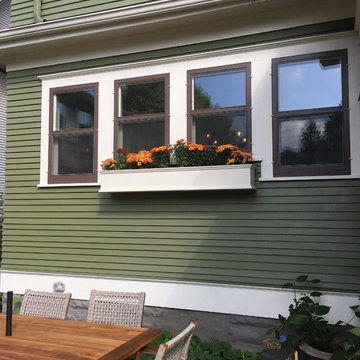
APEX received the Gold 2017 Minnesota Contractor of the Year (CotY) Award for Additions up to $250,000 for this St. Paul, MN project. The new kitchen in the 1912 home features restored vintage appliances and fixtures, custom cabinetry and table, and custom-cut commercial tile floor. Modern conveniences cleverly hidden. Small bump-out squared the space, enhanced the south-facing view of the charming yard and made room for a new portico, mudroom and and main-level bath.
Photographed by: Patrick O'Loughlin
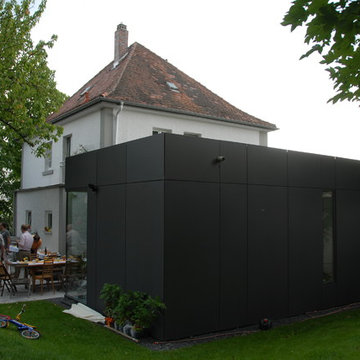
Sanierung eines bestehenden Wohnhauses mit Anbau
Exemple d'une façade de maison moderne.
Exemple d'une façade de maison moderne.
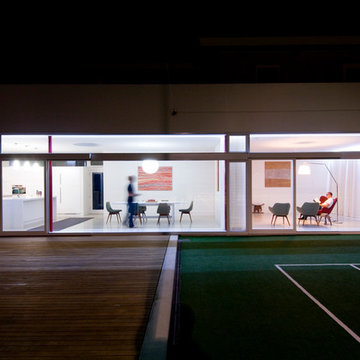
Sam Noonan
Inspiration pour une façade de maison blanche design en stuc de plain-pied avec un toit plat.
Inspiration pour une façade de maison blanche design en stuc de plain-pied avec un toit plat.
Idées déco de façades de maisons noires
1
