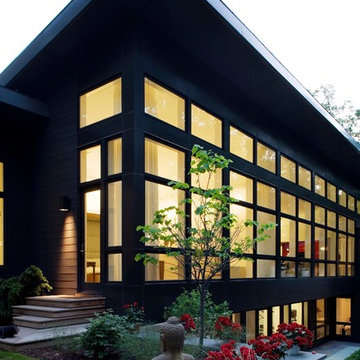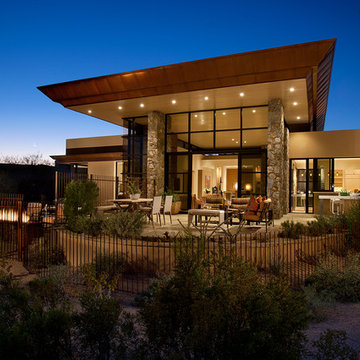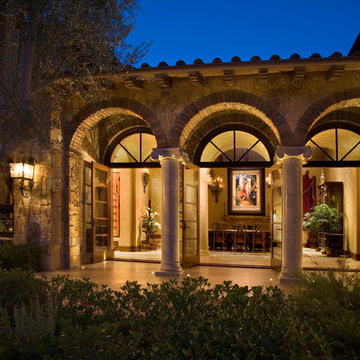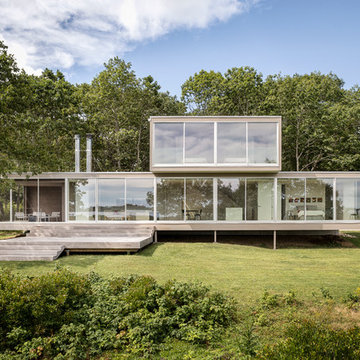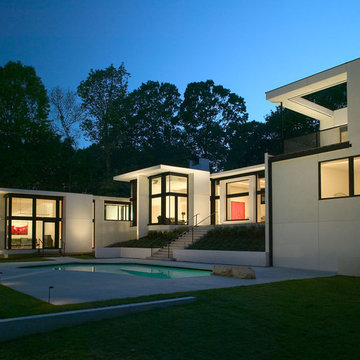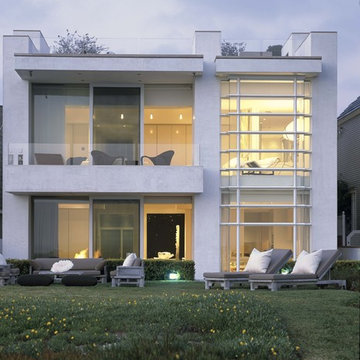Idées déco de façades de maisons noires
Trier par :
Budget
Trier par:Populaires du jour
1 - 20 sur 62 photos
1 sur 3

Inspiration pour une petite façade de maison blanche design de plain-pied avec un revêtement mixte, un toit à deux pans et un toit en métal.

Scott Amundson
Inspiration pour une façade de maison marron chalet en bois de plain-pied avec un toit à deux pans.
Inspiration pour une façade de maison marron chalet en bois de plain-pied avec un toit à deux pans.
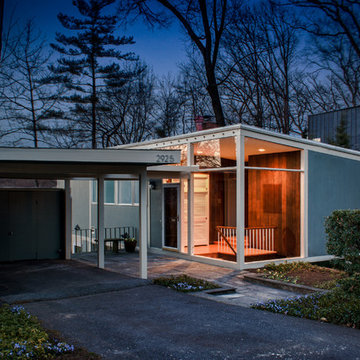
© CityAperture - Jose Valcarcel
Idées déco pour une façade de maison grise rétro de plain-pied avec un toit en appentis.
Idées déco pour une façade de maison grise rétro de plain-pied avec un toit en appentis.
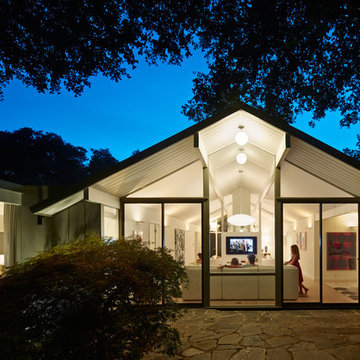
Photo © Bruce Damonte
Idées déco pour une façade de maison rétro de plain-pied avec un toit à deux pans.
Idées déco pour une façade de maison rétro de plain-pied avec un toit à deux pans.
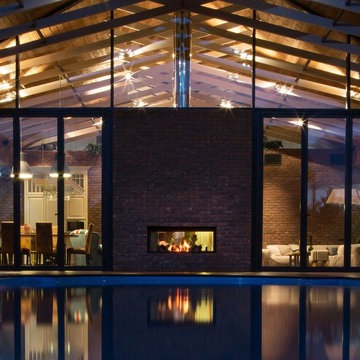
В архитектуре загородного дома обыграны контрасты: монументальность и легкость, традиции и современность. Стены облицованы кирпичом ручной формовки, который эффектно сочетается с огромными витражами. Балки оставлены обнаженными, крыша подшита тонированной доской.
Несмотря на визуальную «прозрачность» архитектуры, дом оснащен продуманной системой отопления и способен достойно выдерживать настоящие русские зимы: обогрев обеспечивают конвекторы под окнами, настенные радиаторы, теплые полы. Еще одно интересное решение, функциональное и декоративное одновременно, — интегрированный в стену двусторонний камин: он обогревает и гостиную, и террасу. Так подчеркивается идея взаимопроникновения внутреннего и внешнего. Эту концепцию поддерживают и полностью раздвижные витражи по бокам от камина, и отделка внутренних стен тем же фактурным кирпичом, что использован для фасада.

Olivier Chabaud
Exemple d'une façade de maison blanche chic de taille moyenne et à deux étages et plus avec un toit à deux pans et un toit marron.
Exemple d'une façade de maison blanche chic de taille moyenne et à deux étages et plus avec un toit à deux pans et un toit marron.
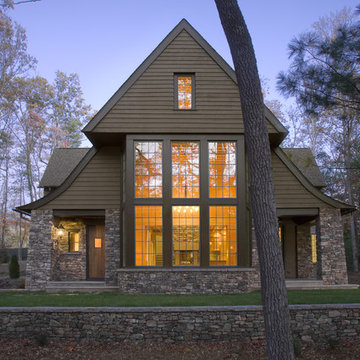
Aménagement d'une grande façade de maison marron victorienne à un étage avec un revêtement mixte, un toit à deux pans et un toit en shingle.
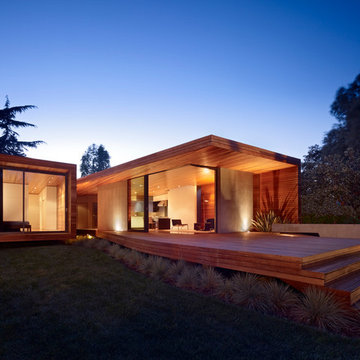
Bruce Damonte
Idées déco pour une grande façade de maison marron moderne en bois de plain-pied avec un toit plat.
Idées déco pour une grande façade de maison marron moderne en bois de plain-pied avec un toit plat.
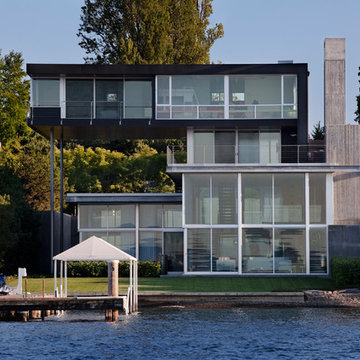
Paul Warchol
Idée de décoration pour une façade de maison minimaliste à deux étages et plus.
Idée de décoration pour une façade de maison minimaliste à deux étages et plus.
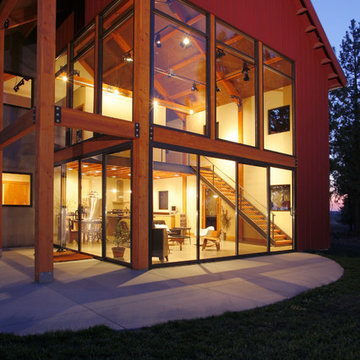
An efficient floor plan and modest structure designed for a young couple to blend in with the surrounding farming community. The expansive south and east facing glass captures incredible views form every room in the loft-like living area. The timber columns and overbuilt awnings further defines the appearance of a dilapidated barn from the casual passersby.
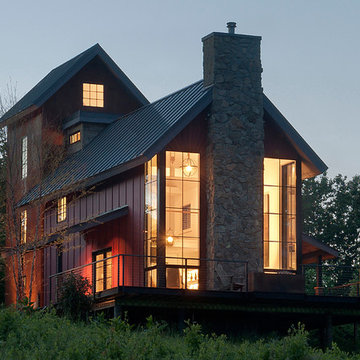
The house's corner windows create a soft glow and welcome view for visitors and residents. For information about our work, please contact info@studiombdc.com
Photo: Paul Burk

This modern lake house is located in the foothills of the Blue Ridge Mountains. The residence overlooks a mountain lake with expansive mountain views beyond. The design ties the home to its surroundings and enhances the ability to experience both home and nature together. The entry level serves as the primary living space and is situated into three groupings; the Great Room, the Guest Suite and the Master Suite. A glass connector links the Master Suite, providing privacy and the opportunity for terrace and garden areas.
Won a 2013 AIANC Design Award. Featured in the Austrian magazine, More Than Design. Featured in Carolina Home and Garden, Summer 2015.
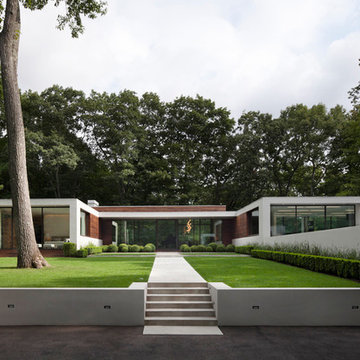
Idées déco pour une grande façade de maison blanche moderne en stuc de plain-pied avec un toit plat.
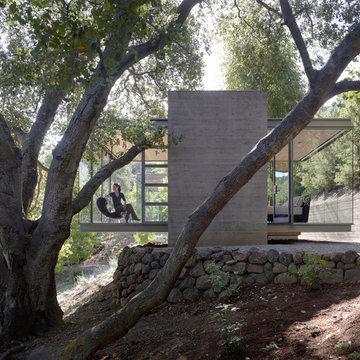
Tim Griffth
Cette image montre une petite façade de maison minimaliste en verre de plain-pied avec un toit plat.
Cette image montre une petite façade de maison minimaliste en verre de plain-pied avec un toit plat.
Idées déco de façades de maisons noires
1
