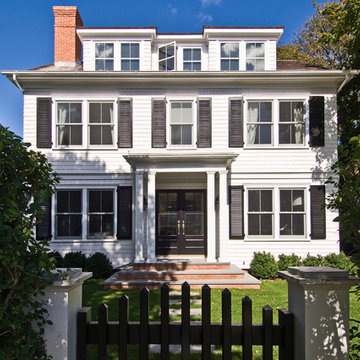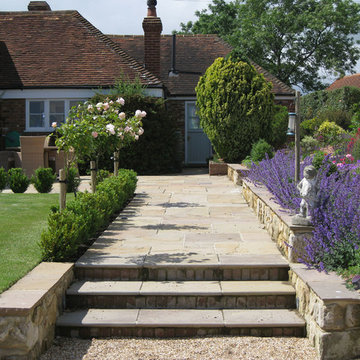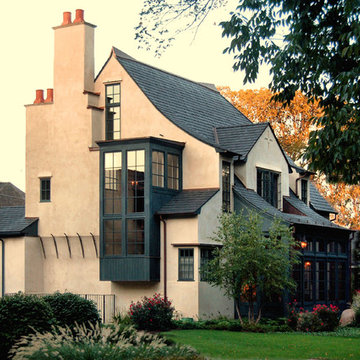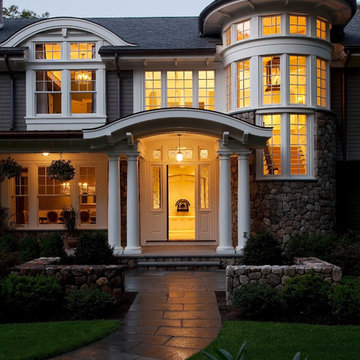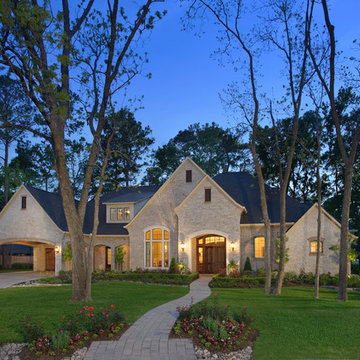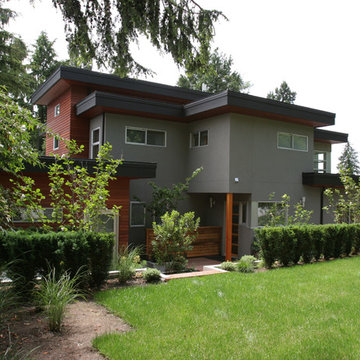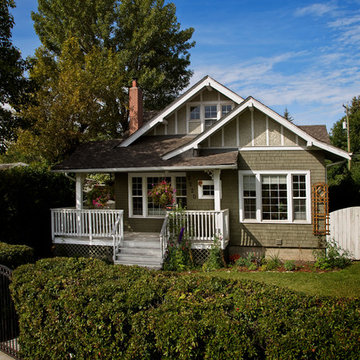Idées déco de façades de maisons noires
Trier par:Populaires du jour
1 - 20 sur 42 photos
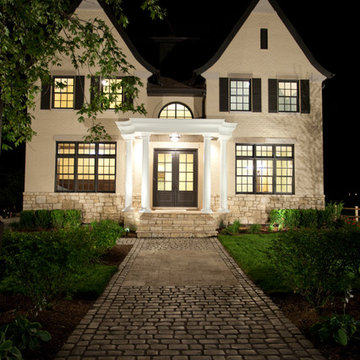
Cette image montre une grande façade de maison beige traditionnelle en brique à un étage.
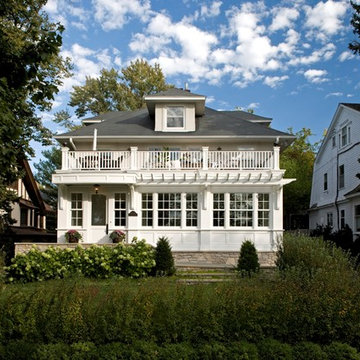
Lake of the Isles Renovation Exterior Shots.
Photography: Landmark Photography
Inspiration pour une façade de maison traditionnelle à un étage avec un toit à quatre pans.
Inspiration pour une façade de maison traditionnelle à un étage avec un toit à quatre pans.
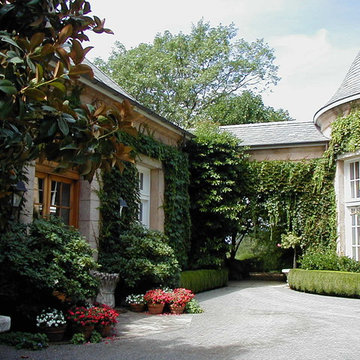
Sasha Butler
Réalisation d'une grande façade de maison beige tradition en pierre à un étage avec un toit de Gambrel et un toit en shingle.
Réalisation d'une grande façade de maison beige tradition en pierre à un étage avec un toit de Gambrel et un toit en shingle.
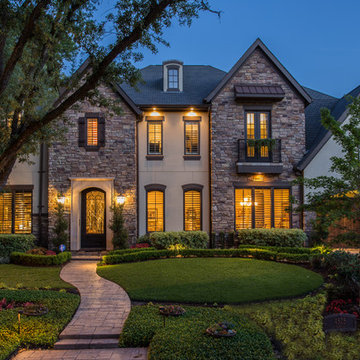
Kerry Kirk
Réalisation d'une grande façade de maison tradition en pierre à un étage avec un toit à quatre pans.
Réalisation d'une grande façade de maison tradition en pierre à un étage avec un toit à quatre pans.
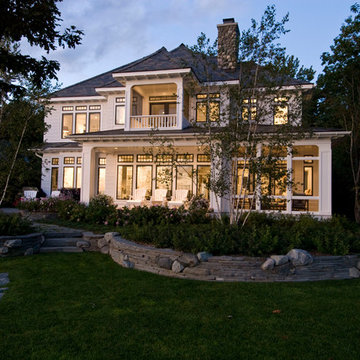
glennwoodcustombuilders.com
drostlandscape.com
Cette image montre une façade de maison traditionnelle à un étage.
Cette image montre une façade de maison traditionnelle à un étage.
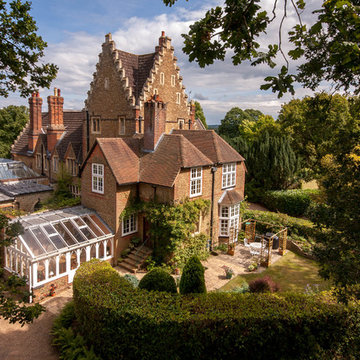
John Durrant
Cette photo montre une façade de maison chic en brique à deux étages et plus.
Cette photo montre une façade de maison chic en brique à deux étages et plus.
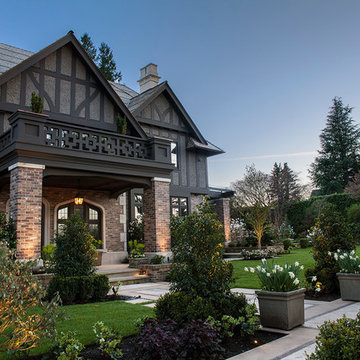
CEDIA 2013 Triple Gold Winning Project "Historic Renovation". Winner of Best Integrated Home Level 5, Best Overall Documentation and Best Overall Integrated Home. This project features full Crestron whole house automation and system integration. Graytek would like to recognize; Architerior, Teragon Developments, John Minty Design and Wiedemann Architectural Design. Photos by Kim Christie
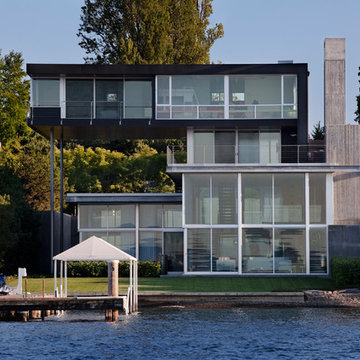
Paul Warchol
Idée de décoration pour une façade de maison minimaliste à deux étages et plus.
Idée de décoration pour une façade de maison minimaliste à deux étages et plus.
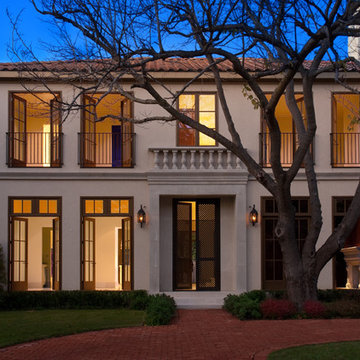
Combination of old world European and a variation of Contemporary style. Every opening is a set of french doors, allowing the whole home to be open to the outdoors, from all levels and all sides. Photograph by Art Russell
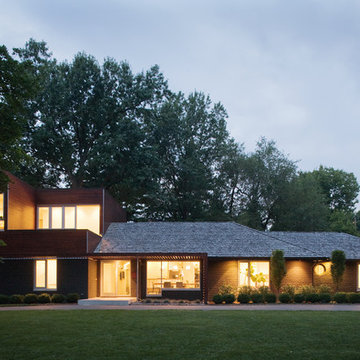
This contemporary renovation makes no concession towards differentiating the old from the new. Rather than razing the entire residence an effort was made to conserve what elements could be worked with and added space where an expanded program required it. Clad with cedar, the addition contains a master suite on the first floor and two children’s rooms and playroom on the second floor. A small vegetated roof is located adjacent to the stairwell and is visible from the upper landing. Interiors throughout the house, both in new construction and in the existing renovation, were handled with great care to ensure an experience that is cohesive. Partition walls that once differentiated living, dining, and kitchen spaces, were removed and ceiling vaults expressed. A new kitchen island both defines and complements this singular space.
The parti is a modern addition to a suburban midcentury ranch house. Hence, the name “Modern with Ranch.”
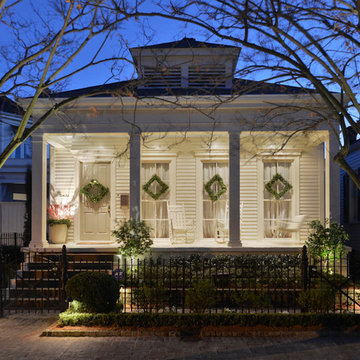
Exemple d'une façade de maison blanche chic en bois de plain-pied et de taille moyenne avec un toit à quatre pans.
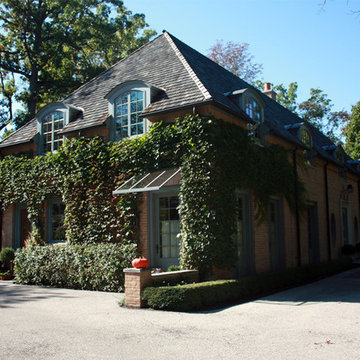
North Shore, Chicago, Illinois
Exemple d'une façade de maison chic en brique.
Exemple d'une façade de maison chic en brique.
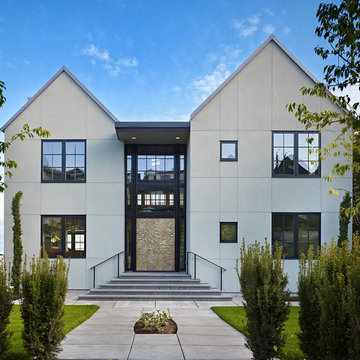
I designed this home for a young family, and one half of the client couple wanted a french provincial home, while the other wanted a modern, industrial home. I really listened to their dramatically different visions. They might sound insurmountably opposed, but what I aim for is that unexpected solution that can come from the most vexing puzzle. We found it: the home is spectacular--a juxtaposition of the traditional and the modern, a jewel on Queen Anne overlooking Seattle, Mt. Rainier and the Sound.
Idées déco de façades de maisons noires
1
