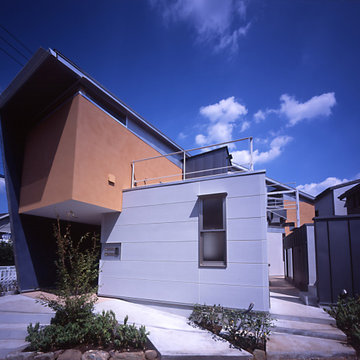Idées déco de façades de maisons orange avec un toit en métal
Trier par :
Budget
Trier par:Populaires du jour
81 - 100 sur 125 photos
1 sur 3
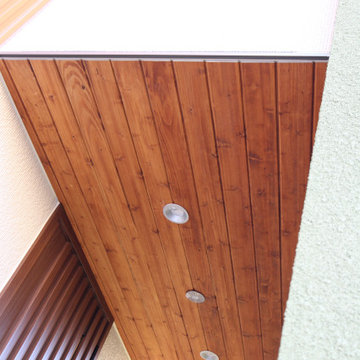
木目がオシャレな軒天。
Idée de décoration pour une façade de maison orange minimaliste à un étage avec un revêtement mixte, un toit en appentis et un toit en métal.
Idée de décoration pour une façade de maison orange minimaliste à un étage avec un revêtement mixte, un toit en appentis et un toit en métal.
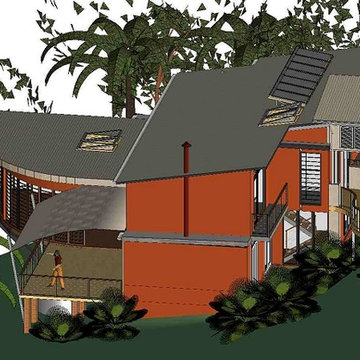
Remodelling existing Artists residence.
Idée de décoration pour une façade de maison orange en stuc de taille moyenne avec un toit à quatre pans et un toit en métal.
Idée de décoration pour une façade de maison orange en stuc de taille moyenne avec un toit à quatre pans et un toit en métal.
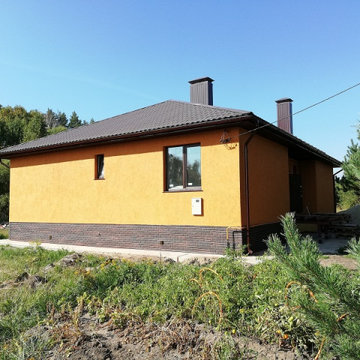
Idée de décoration pour une façade de maison orange tradition de taille moyenne et de plain-pied avec un revêtement mixte, un toit à quatre pans et un toit en métal.
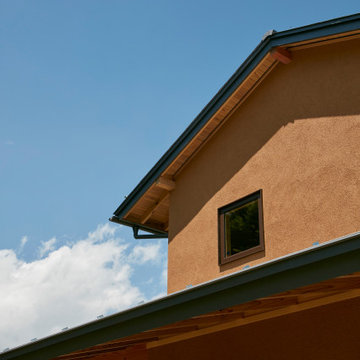
Cette photo montre une façade de maison orange asiatique à un étage avec un toit à deux pans et un toit en métal.
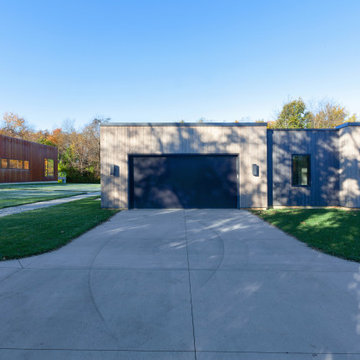
East view targets relationship between house and workshop - Architect: HAUS | Architecture For Modern Lifestyles - Builder: WERK | Building Modern - Photo: HAUS
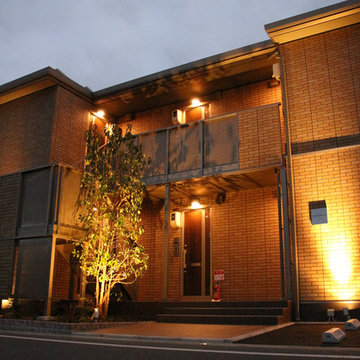
N Apartment ガーデン工事+照明計画 Photo by Green Scape Lab(GSL)
Cette photo montre un façade d'immeuble moderne de taille moyenne avec un toit plat et un toit en métal.
Cette photo montre un façade d'immeuble moderne de taille moyenne avec un toit plat et un toit en métal.
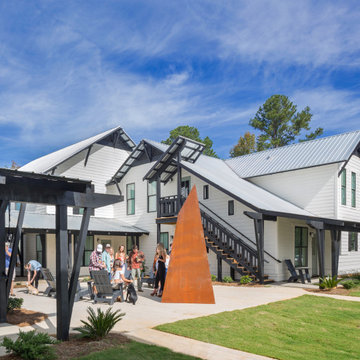
Corten Steel Fireplace Designed by Kyle Delker for Miller Architecture
International Design Awards Honorable Mention for Professional Design
2018 NAHB Best in American Living Gold Award for Design Detail of the Year
2018 American Institute of Building Design Grand ARDA American Residential Design Award for Design Detail
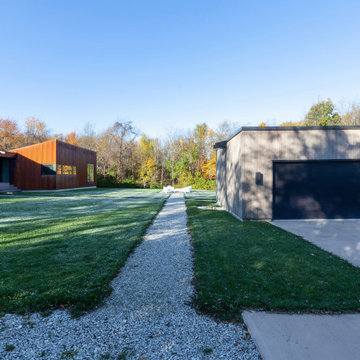
East view targets relationship between house and workshop - Architect: HAUS | Architecture For Modern Lifestyles - Builder: WERK | Building Modern - Photo: HAUS
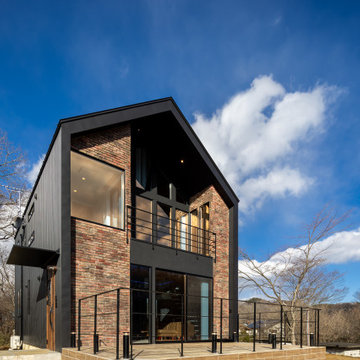
Idée de décoration pour une façade de maison orange minimaliste en brique de taille moyenne et à un étage avec un toit à croupette, un toit en métal et un toit noir.
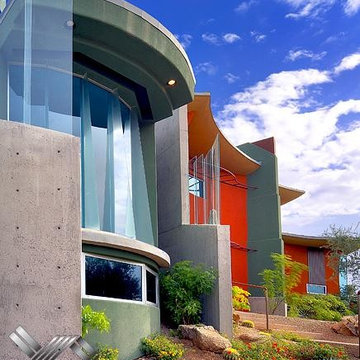
SLDarch: The shaded Main Entry, tucked deep into the shadows, is approached from a rising stepped garden path, leading up to a gentle, quiet water feature and custom stainless steel, glass and wood pivot entry door...open this and venture in to the Central Foyer space, shrouded by curved concrete & stainless steel structure and orienting the visitor to the central core of this curvaceous home.
From this central orientation point, one begins to perceive the magic and mystery yet to be revealed in the undulating spatial volumes, spiraling out in several directions.
Ahead is the kitchen and breakfast room, to the right are the Children's Bedroom Wing and the 'ocotillo stairs' to Master Bedroom upstairs. Venture left down the gentle ramp that follows along the gurgling water stream and meander past the bar and billiards, or on towards the main living room.
The entire ceiling areas are a brilliant series of overlapping smoothly curved plaster and steel framed layers, separated by translucent poly-carbonate panels.
This combats the intense summer heat and light, but carefully allows indirect natural daylight to gently sift through the deep interior of this unique desert home.
Wandering through the organic curves of this home eventually leads you to another gentle ramp leading to the very private and secluded Meditation Room,
entered through a double shoji door and sporting a supple leather floor radiating around a large circular glass Floor Window. Here is the ideal place to sit and meditate while seeming to hover over the colorful reflecting koi pool just below. The glass meditation room walls slide open, revealing a special desert garden, while at night the gurgling water reflects dancing lights up through the glass floor into this lovely Zen Zone.
"Blocking the intense summer sun was a prime objective here and was accomplished by clever site orientation, massive roof overhangs, super insulated exterior walls and roof, ultra high-efficiency water cooled A/C system and ample earth contact and below grade areas."
There is a shady garden path with foot bridge crossing over a natural desert wash, leading to the detached Desert Office, actually set below the xeriscape desert garden by 30" while hidden below, completely underground and naturally cooled sits another six car garage.
The main residence also has a 4 car below grade garage and lovely swimming pool with party patio in the backyard.
This property falls withing the City Of Scottsdale Natural Area Open Space area so special attention was required for this sensitive desert land project.
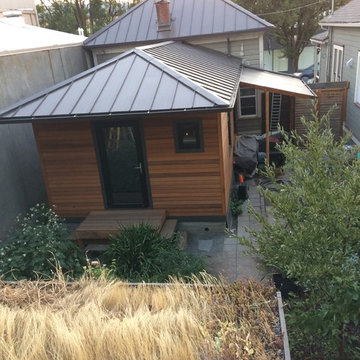
This is the actual finished rebuild. The metal roof merged the rooflines. The CVG cedar siding adds a warmth and beauty that solid paint can't achieve.

Bracket portico for side door of house. The roof features a shed style metal roof. Designed and built by Georgia Front Porch.
Aménagement d'une petite façade de maison orange classique en brique avec un toit en appentis et un toit en métal.
Aménagement d'une petite façade de maison orange classique en brique avec un toit en appentis et un toit en métal.
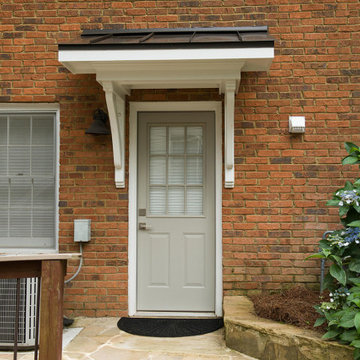
Bracket portico for side door of house. The roof features a shed style metal roof. Designed and built by Georgia Front Porch.
Idée de décoration pour une petite façade de maison orange tradition en brique avec un toit en appentis et un toit en métal.
Idée de décoration pour une petite façade de maison orange tradition en brique avec un toit en appentis et un toit en métal.
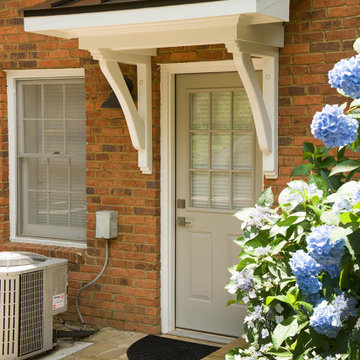
Bracket portico for side door of house. The roof features a shed style metal roof. Designed and built by Georgia Front Porch.
Exemple d'une petite façade de maison orange chic en brique avec un toit en appentis et un toit en métal.
Exemple d'une petite façade de maison orange chic en brique avec un toit en appentis et un toit en métal.
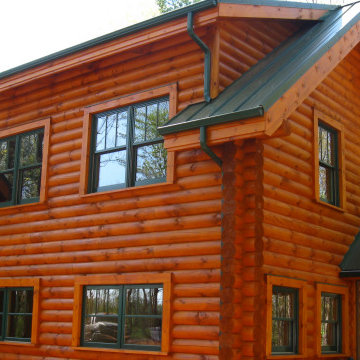
The picture shows the completed rear and side of the home.
Réalisation d'une façade de maison orange en bois de taille moyenne et à un étage avec un toit en métal.
Réalisation d'une façade de maison orange en bois de taille moyenne et à un étage avec un toit en métal.

Bracket portico for side door of house. The roof features a shed style metal roof. Designed and built by Georgia Front Porch.
Idée de décoration pour une petite façade de maison orange tradition en brique de plain-pied avec un toit en appentis et un toit en métal.
Idée de décoration pour une petite façade de maison orange tradition en brique de plain-pied avec un toit en appentis et un toit en métal.
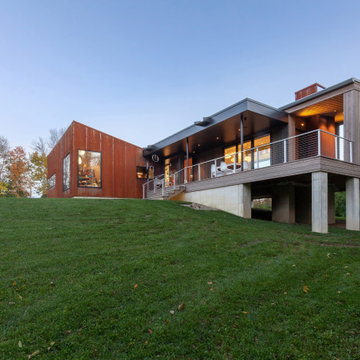
House position strategically engages terrain - Architect: HAUS | Architecture For Modern Lifestyles - Builder: WERK | Building Modern - Photo: HAUS

Fredrik Brauer
Exemple d'une grande façade de maison orange et métallique tendance à un étage avec un toit plat, un toit en métal et un toit noir.
Exemple d'une grande façade de maison orange et métallique tendance à un étage avec un toit plat, un toit en métal et un toit noir.
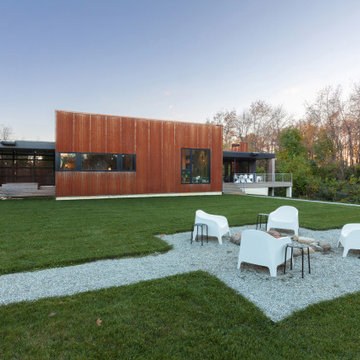
North square view highlights Corten cladding and house + site relationships - Architect: HAUS | Architecture For Modern Lifestyles - Builder: WERK | Building Modern - Photo: HAUS
Idées déco de façades de maisons orange avec un toit en métal
5
