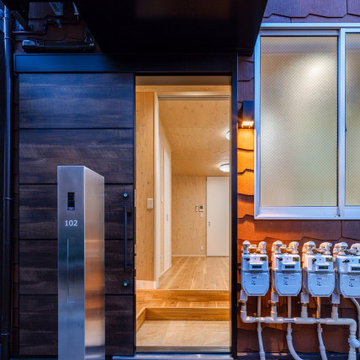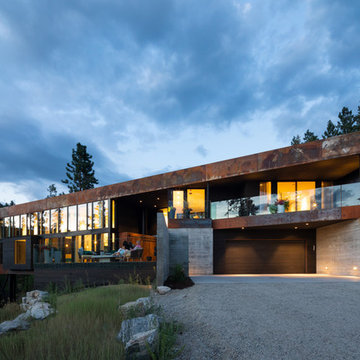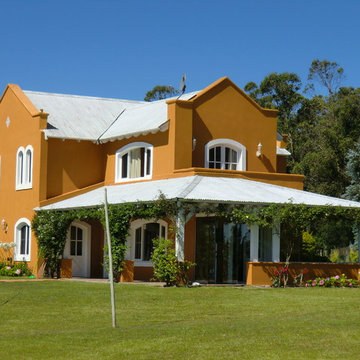Idées déco de façades de maisons orange bleues
Trier par :
Budget
Trier par:Populaires du jour
61 - 80 sur 195 photos
1 sur 3
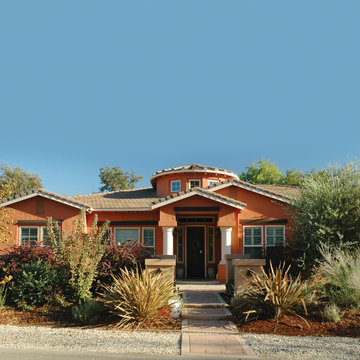
Idée de décoration pour une façade de maison orange sud-ouest américain en adobe de taille moyenne et de plain-pied avec un toit à quatre pans et un toit en shingle.
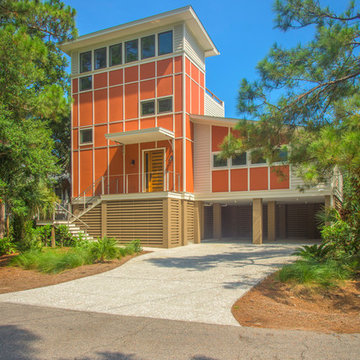
Situated on a secluded corner lot, the main design goal of this house was to provide a relaxing island retreat for a family of three and allowing them the opportunities for guests to enjoy the South Carolina coast. Materials were chosen based on their ability to withstand the harsh beach environment. The main stair tower of the house allows circulation to the rooftop deck, providing views of the Atlantic Ocean and Intracoastal Waterway.
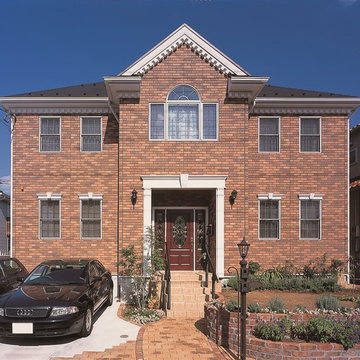
これぞジョージアンスタイルの家
Aménagement d'une façade de maison orange victorienne en brique de taille moyenne et à un étage avec un toit à quatre pans et un toit en shingle.
Aménagement d'une façade de maison orange victorienne en brique de taille moyenne et à un étage avec un toit à quatre pans et un toit en shingle.
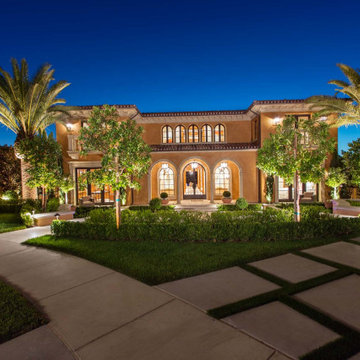
Inspiration pour une grande façade de maison orange méditerranéenne en stuc à un étage avec un toit en tuile.
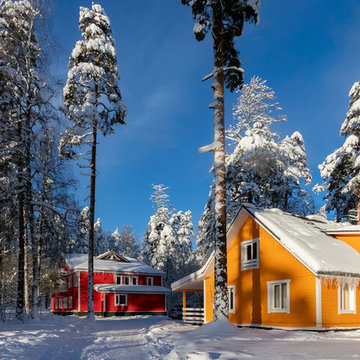
Валерий Васильев
Inspiration pour une petite façade de maison orange rustique en bois à un étage avec un toit à deux pans.
Inspiration pour une petite façade de maison orange rustique en bois à un étage avec un toit à deux pans.
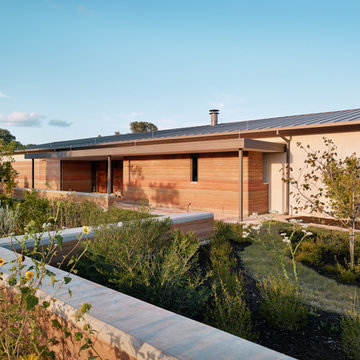
Casey Dunn
Idée de décoration pour une façade de maison orange sud-ouest américain de plain-pied avec un toit à deux pans et un toit en métal.
Idée de décoration pour une façade de maison orange sud-ouest américain de plain-pied avec un toit à deux pans et un toit en métal.
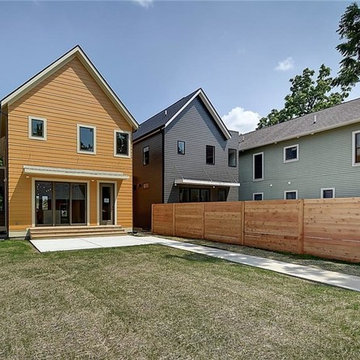
Back view of our cheery new home on North Alabama St. in Indianapolis
Cette image montre une façade de maison orange rustique à deux étages et plus.
Cette image montre une façade de maison orange rustique à deux étages et plus.
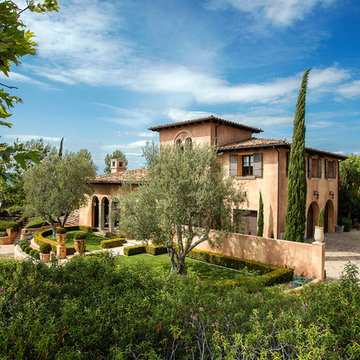
Idée de décoration pour une grande façade de maison orange tradition en stuc à deux étages et plus avec un toit en tuile.
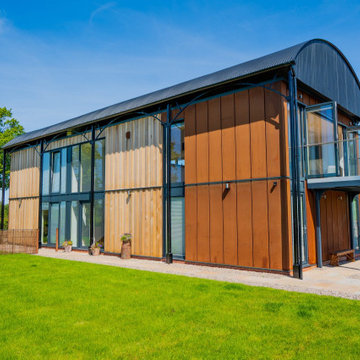
This projects takes a redundant Dutch barn and transforms it into a contemporary home.
The two storey barn has been divided into dwellings each has two floors with living accommodation at the first floor.
Architect Garry Thomas unlocked planning permission for this open countryside location to add substantial value to the farm. Project carried on whilst working at RRA. As RRA design director Garry having built up the company from a staff of 5 to 23 left in 2016 to launch Thomas Studio Architects. With Dutch barns now a speciality you can find out about how to convert a dutch barn at www.thomasstudio.co.uk
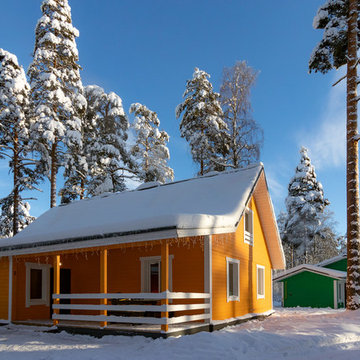
Валерий Васильев
Réalisation d'une façade de maison orange champêtre en bois à un étage avec un toit à deux pans.
Réalisation d'une façade de maison orange champêtre en bois à un étage avec un toit à deux pans.
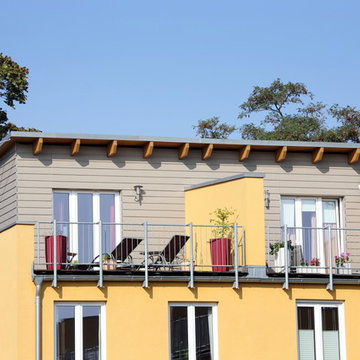
Mehrfamilienhaus mit Cedral Lap Structur in Stülpschalung Farben: Blau C 10, Braun C 03, Orange C 32
Foto: Conné van d'Grachten
Réalisation d'une grande façade de maison orange design en panneau de béton fibré.
Réalisation d'une grande façade de maison orange design en panneau de béton fibré.
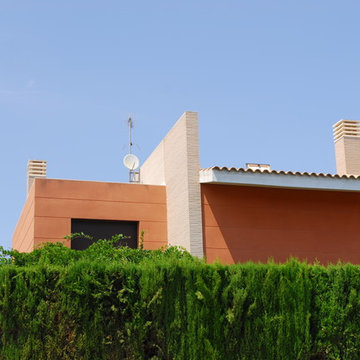
Detalle corte del muro de obra vista en el módulo B
Exemple d'une façade de maison orange tendance en stuc de taille moyenne et à un étage avec un toit en appentis et un toit mixte.
Exemple d'une façade de maison orange tendance en stuc de taille moyenne et à un étage avec un toit en appentis et un toit mixte.
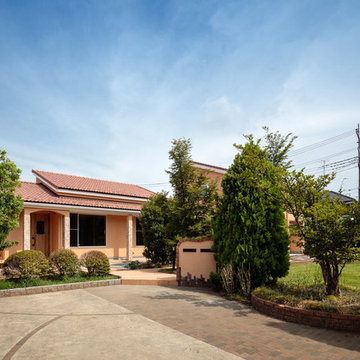
南欧風の二世帯住宅 写真撮影:大沢誠一
Idées déco pour une façade de maison orange méditerranéenne de taille moyenne et à un étage avec un toit à deux pans et un toit en tuile.
Idées déco pour une façade de maison orange méditerranéenne de taille moyenne et à un étage avec un toit à deux pans et un toit en tuile.
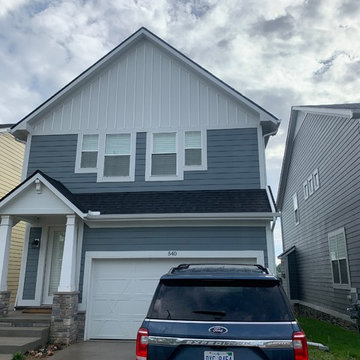
New Construction of 6 homes on Belleville Lake. All homes are sided with James Hardie Color Plus siding with aluminum facias and roof flashings
Inspiration pour une façade de maison orange craftsman en panneau de béton fibré de taille moyenne et à deux étages et plus avec un toit à deux pans et un toit en shingle.
Inspiration pour une façade de maison orange craftsman en panneau de béton fibré de taille moyenne et à deux étages et plus avec un toit à deux pans et un toit en shingle.
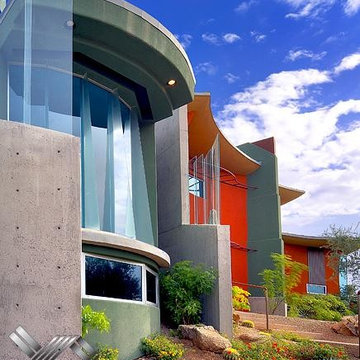
SLDarch: The shaded Main Entry, tucked deep into the shadows, is approached from a rising stepped garden path, leading up to a gentle, quiet water feature and custom stainless steel, glass and wood pivot entry door...open this and venture in to the Central Foyer space, shrouded by curved concrete & stainless steel structure and orienting the visitor to the central core of this curvaceous home.
From this central orientation point, one begins to perceive the magic and mystery yet to be revealed in the undulating spatial volumes, spiraling out in several directions.
Ahead is the kitchen and breakfast room, to the right are the Children's Bedroom Wing and the 'ocotillo stairs' to Master Bedroom upstairs. Venture left down the gentle ramp that follows along the gurgling water stream and meander past the bar and billiards, or on towards the main living room.
The entire ceiling areas are a brilliant series of overlapping smoothly curved plaster and steel framed layers, separated by translucent poly-carbonate panels.
This combats the intense summer heat and light, but carefully allows indirect natural daylight to gently sift through the deep interior of this unique desert home.
Wandering through the organic curves of this home eventually leads you to another gentle ramp leading to the very private and secluded Meditation Room,
entered through a double shoji door and sporting a supple leather floor radiating around a large circular glass Floor Window. Here is the ideal place to sit and meditate while seeming to hover over the colorful reflecting koi pool just below. The glass meditation room walls slide open, revealing a special desert garden, while at night the gurgling water reflects dancing lights up through the glass floor into this lovely Zen Zone.
"Blocking the intense summer sun was a prime objective here and was accomplished by clever site orientation, massive roof overhangs, super insulated exterior walls and roof, ultra high-efficiency water cooled A/C system and ample earth contact and below grade areas."
There is a shady garden path with foot bridge crossing over a natural desert wash, leading to the detached Desert Office, actually set below the xeriscape desert garden by 30" while hidden below, completely underground and naturally cooled sits another six car garage.
The main residence also has a 4 car below grade garage and lovely swimming pool with party patio in the backyard.
This property falls withing the City Of Scottsdale Natural Area Open Space area so special attention was required for this sensitive desert land project.
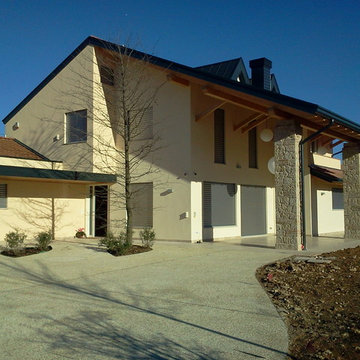
Corrado Piccoli
Cette image montre une grande façade de maison orange rustique à deux étages et plus avec un toit à deux pans et un toit en tuile.
Cette image montre une grande façade de maison orange rustique à deux étages et plus avec un toit à deux pans et un toit en tuile.
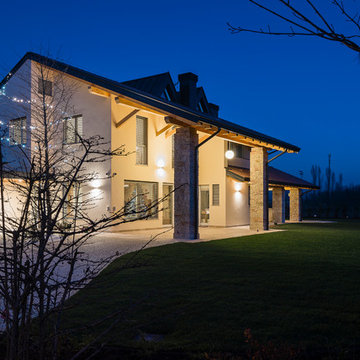
Corrado Piccoli
Réalisation d'une grande façade de maison orange champêtre à deux étages et plus avec un toit à deux pans et un toit en tuile.
Réalisation d'une grande façade de maison orange champêtre à deux étages et plus avec un toit à deux pans et un toit en tuile.
Idées déco de façades de maisons orange bleues
4
