Idées déco de façades de maisons oranges à deux étages et plus
Trier par :
Budget
Trier par:Populaires du jour
41 - 60 sur 296 photos
1 sur 3
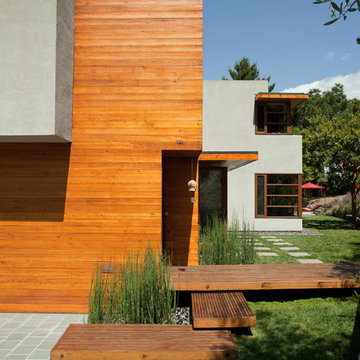
Russell Abraham
Exemple d'une grande façade de maison moderne à deux étages et plus avec un revêtement mixte et un toit plat.
Exemple d'une grande façade de maison moderne à deux étages et plus avec un revêtement mixte et un toit plat.
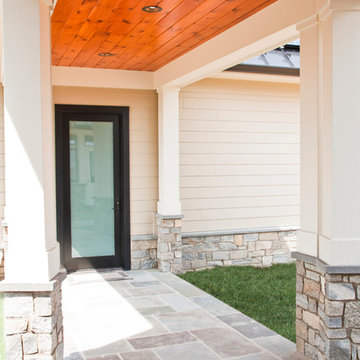
Luxury living done with energy-efficiency in mind. From the Insulated Concrete Form walls to the solar panels, this home has energy-efficient features at every turn. Luxury abounds with hardwood floors from a tobacco barn, custom cabinets, to vaulted ceilings. The indoor basketball court and golf simulator give family and friends plenty of fun options to explore. This home has it all.
Elise Trissel photograph
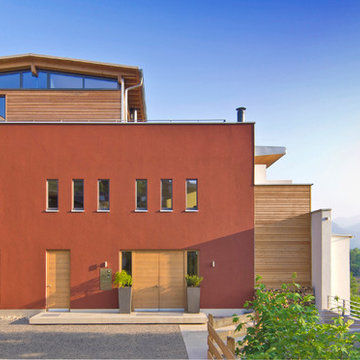
Inspiration pour une grande façade de maison rouge design en stuc à deux étages et plus avec un toit à deux pans.
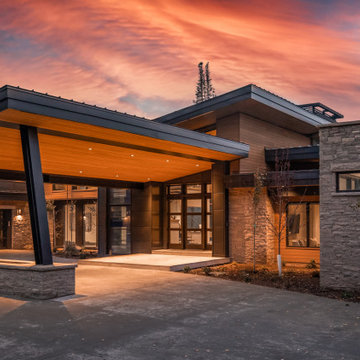
Exemple d'une très grande façade de maison marron moderne en pierre et planches et couvre-joints à deux étages et plus avec un toit plat, un toit en métal et un toit noir.

Californian Bungalow brick and render facade with balcony, bay window, verandah, and pedestrian gate.
Idées déco pour une façade de maison craftsman en brique à deux étages et plus avec un toit à deux pans et un toit en tuile.
Idées déco pour une façade de maison craftsman en brique à deux étages et plus avec un toit à deux pans et un toit en tuile.
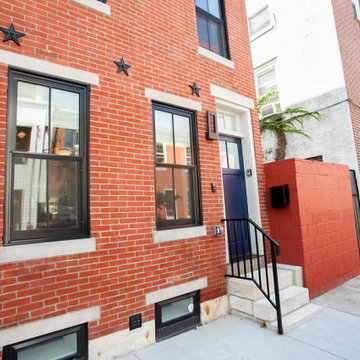
An existing 2 story brick rowhome was renovated and expanded to provide additional living spaces and more natural light. It was very important for the homeowners to maintain the traditional character of the building’s exterior, while creating a contemporary interior that complimented their love for urban living.
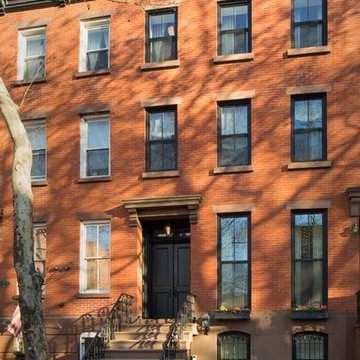
Amanda Kirkpatrick
Cette image montre une façade de maison rouge traditionnelle en brique à deux étages et plus avec un toit plat.
Cette image montre une façade de maison rouge traditionnelle en brique à deux étages et plus avec un toit plat.
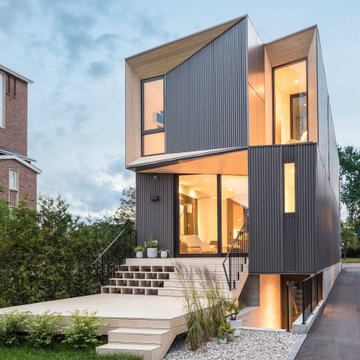
Idées déco pour une façade de maison grise moderne à deux étages et plus avec un toit plat.
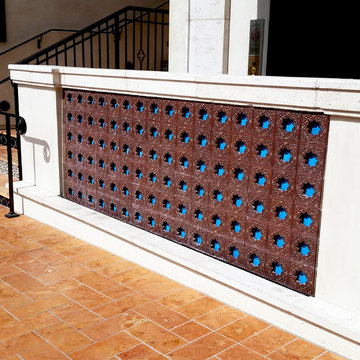
Cette photo montre une grande façade de maison méditerranéenne à deux étages et plus.
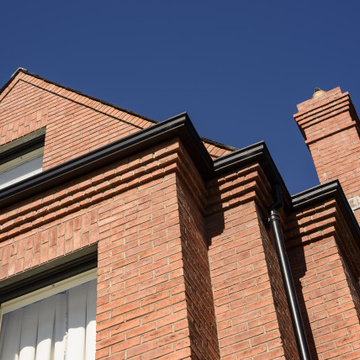
Cette image montre une grande façade de maison rouge traditionnelle en brique à deux étages et plus avec un toit à deux pans et un toit gris.
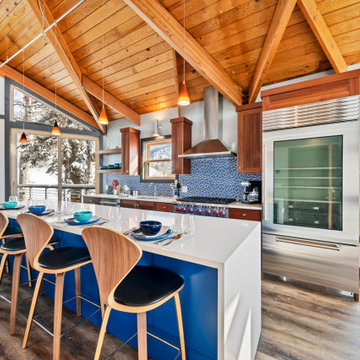
Renovation of Boyd Blackner's 1968 building at Alta, Utah.
Cette image montre une façade de maison chalet de taille moyenne et à deux étages et plus.
Cette image montre une façade de maison chalet de taille moyenne et à deux étages et plus.
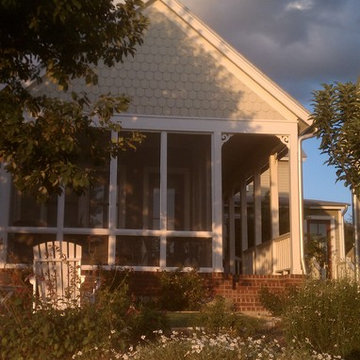
Located on a small lot in a Traditional Neighborhood Development in New Braunfels, this award-winning house recalls similar Folk Victorian houses in town that were built from the mid-1800s into the early 1900s.
The main body of the house is organized in a 5-bay center hall arrangement. The 1-story parts of the house were designed to appear as if they had been added to the rear of the main house over a period of time.
The house is 2,900 square feet, but appears larger because of the double height front porch. The 20’ tall Douglas Fir porch posts were shipped by railcar from Canada.
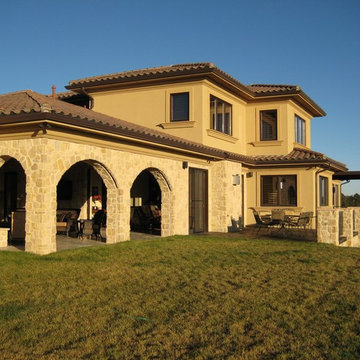
Réalisation d'une très grande façade de maison beige méditerranéenne à deux étages et plus avec un toit à quatre pans, un toit en tuile et un revêtement mixte.
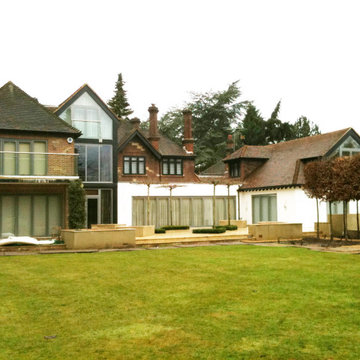
Una Villa all'Inglese è un intervento di ristrutturazione di un’abitazione unifamiliare.
Il tipo di intervento è definito in inglese Extension, perché viene inserito un nuovo volume nell'edificio esistente.
Il desiderio della committenza era quello di creare un'estensione contemporanea nella villa di famiglia, che offrisse spazi flessibili e garantisse al contempo l'adattamento nel suo contesto.
La proposta, sebbene di forma contemporanea, si fonde armoniosamente con l'ambiente circostante e rispetta il carattere dell'edificio esistente.
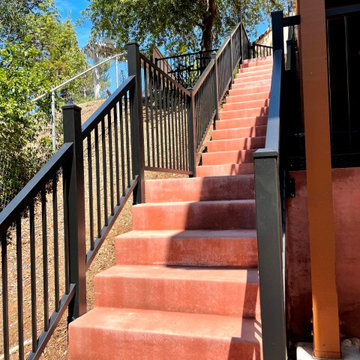
Exterior aluminum railing system, fascia mount installation
Exemple d'une façade de maison victorienne de taille moyenne et à deux étages et plus.
Exemple d'une façade de maison victorienne de taille moyenne et à deux étages et plus.
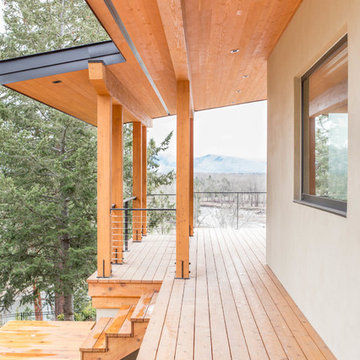
Large curtain wall, Tilt Turn windows, french doors and lift and slide doors throughout overlooking the Bitterroot river.
Inspiration pour une grande façade de maison beige chalet en stuc à deux étages et plus avec un toit à deux pans.
Inspiration pour une grande façade de maison beige chalet en stuc à deux étages et plus avec un toit à deux pans.
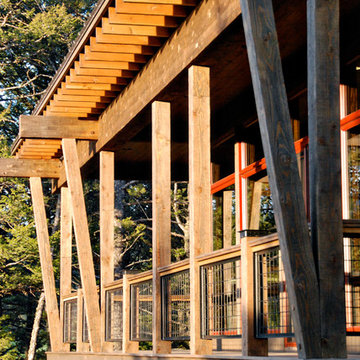
Exterior Detail, Jackson Creek Residence, Photo by Robert Hawkins - Be A Deer
Inspiration pour une façade de maison marron design en bois de taille moyenne et à deux étages et plus avec un toit à quatre pans et un toit en shingle.
Inspiration pour une façade de maison marron design en bois de taille moyenne et à deux étages et plus avec un toit à quatre pans et un toit en shingle.
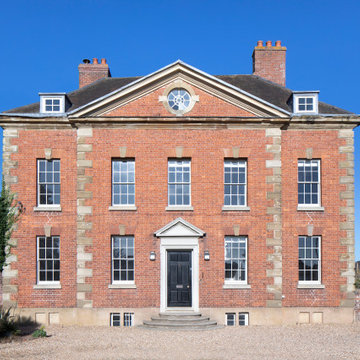
A stunning 16th Century listed Queen Anne Manor House with contemporary Sky-Frame extension which features stunning Janey Butler Interiors design and style throughout. The fabulous contemporary zinc and glass extension with its 3 metre high sliding Sky-Frame windows allows for incredible views across the newly created garden towards the newly built Oak and Glass Gym & Garage building. When fully open the space achieves incredible indoor-outdoor contemporary living. A wonderful project designed, built and completed by Riba Llama Architects & Janey Butler Interiors of the Llama Group of Design companies.
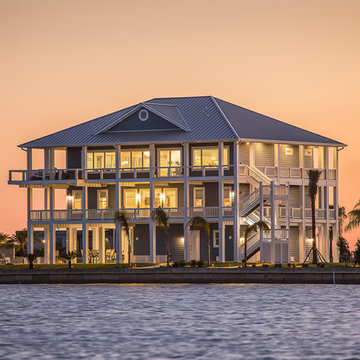
“East Coast, Nantucket” is the vibe the homeowners wanted to achieve for this award-winning Texas coastal home. Surrounded by water on two sides, architectural and interior elements maximize the views and bring the beautiful outdoors into the home. Perfectly scaled furniture, along with bold textures and colors, compliment the tranquil setting just beyond the windows. Finally, the breath-taking blue kitchen functions as the heart of this amazing home!
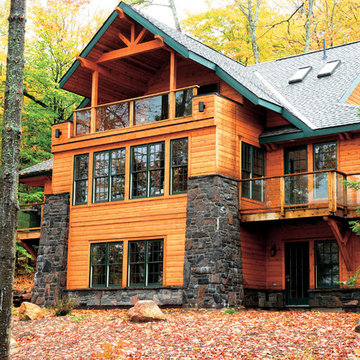
Inspiration pour une façade de maison marron chalet de taille moyenne et à deux étages et plus avec un revêtement mixte, un toit à deux pans et un toit en shingle.
Idées déco de façades de maisons oranges à deux étages et plus
3