Idées déco de façades de maisons oranges avec un toit en appentis
Trier par :
Budget
Trier par:Populaires du jour
21 - 40 sur 98 photos
1 sur 3
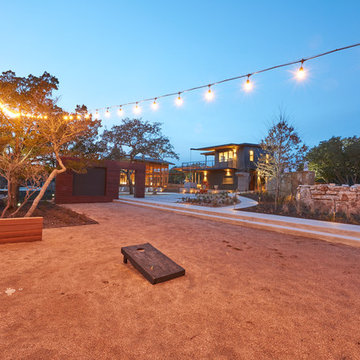
Nick Simonite
Réalisation d'une très grande façade de maison minimaliste de plain-pied avec un toit en appentis et un toit en métal.
Réalisation d'une très grande façade de maison minimaliste de plain-pied avec un toit en appentis et un toit en métal.
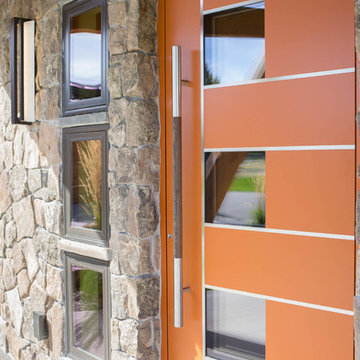
A mountain modern residence situated in the Gallatin Valley of Montana. Our modern aluminum door adds just the right amount of flair to this beautiful home designed by FORMation Architecture. The Circle F Residence has a beautiful mixture of natural stone, wood and metal, creating a home that blends flawlessly into it’s environment.
The modern door design was selected to complete the home with a warm front entrance. This signature piece is designed with horizontal cutters and a wenge wood handle accented with stainless steel caps. The obscure glass was chosen to add natural light and provide privacy to the front entry of the home. Performance was also factor in the selection of this piece; quad pane glass and a fully insulated aluminum door slab offer high performance and protection from the extreme weather. This distinctive modern aluminum door completes the home and provides a warm, beautiful entry way.
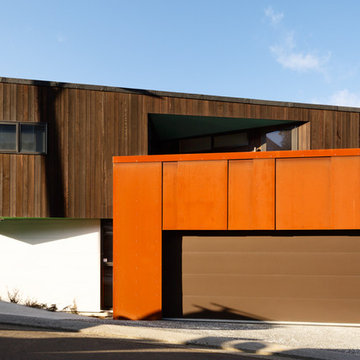
Réalisation d'une façade de maison orange design à un étage avec un revêtement mixte et un toit en appentis.

South-facing rear of home with cedar and metal siding, wood deck, sun shading trellises and sunroom seen in this photo.
Ken Dahlin
Réalisation d'une façade de maison métallique minimaliste avec un toit en appentis.
Réalisation d'une façade de maison métallique minimaliste avec un toit en appentis.
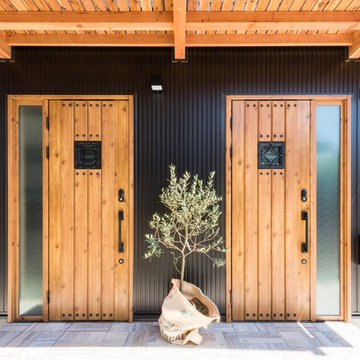
Black Galvalume + Natural Wood
Inspiration pour une grande façade de maison noire asiatique à un étage avec un revêtement mixte, un toit en appentis et un toit en métal.
Inspiration pour une grande façade de maison noire asiatique à un étage avec un revêtement mixte, un toit en appentis et un toit en métal.
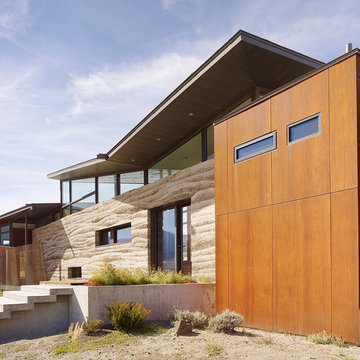
Michael Millman
Aménagement d'une grande façade de maison marron moderne à un étage avec un revêtement mixte et un toit en appentis.
Aménagement d'une grande façade de maison marron moderne à un étage avec un revêtement mixte et un toit en appentis.
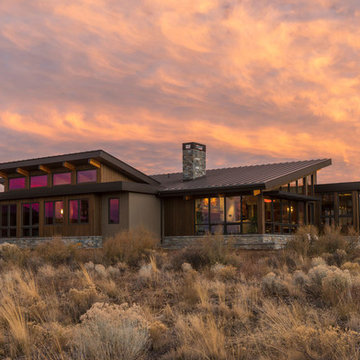
Christian Heeb
Idées déco pour une façade de maison marron moderne en bois de taille moyenne et à niveaux décalés avec un toit en appentis.
Idées déco pour une façade de maison marron moderne en bois de taille moyenne et à niveaux décalés avec un toit en appentis.
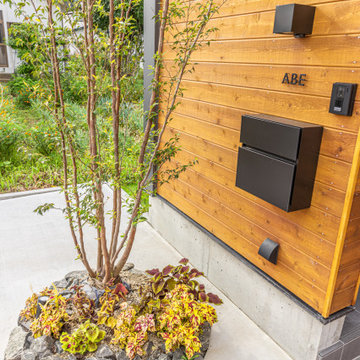
Réalisation d'une façade de maison noire minimaliste de taille moyenne et à un étage avec un revêtement mixte, un toit en appentis et un toit en métal.
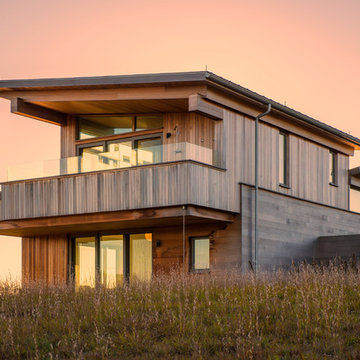
Inspiration pour une façade de maison marron design en bois à un étage avec un toit en appentis.

Good design comes in all forms, and a play house is no exception. When asked if we could come up with a little something for our client's daughter and her friends that also complimented the main house, we went to work. Complete with monkey bars, a swing, built-in table & bench, & a ladder up a cozy loft - this spot is a place for the imagination to be set free...and all within easy view while the parents hang with friends on the deck and whip up a little something in the outdoor kitchen.
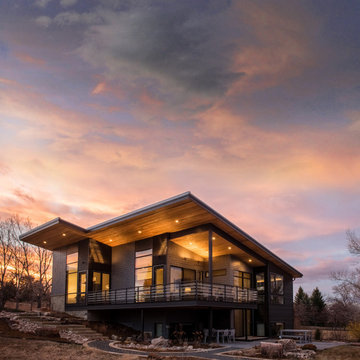
Cette image montre une façade de maison multicolore chalet de taille moyenne et à un étage avec un revêtement mixte, un toit en appentis et un toit en métal.
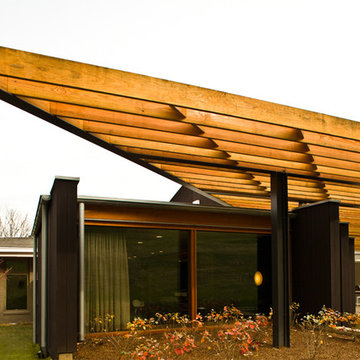
Anthony Matula
Inspiration pour une grande façade de maison noire minimaliste en bois de plain-pied avec un toit en appentis.
Inspiration pour une grande façade de maison noire minimaliste en bois de plain-pied avec un toit en appentis.
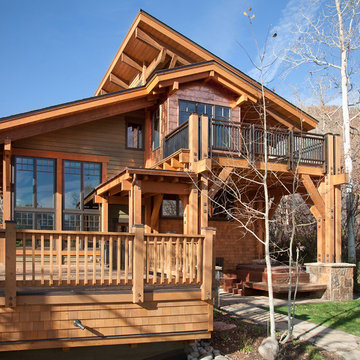
David Patterson for Gerber Berend Design Build, Steamboat Springs, Colorado.
Réalisation d'une façade de maison marron urbaine en bois de taille moyenne et à un étage avec un toit en appentis.
Réalisation d'une façade de maison marron urbaine en bois de taille moyenne et à un étage avec un toit en appentis.
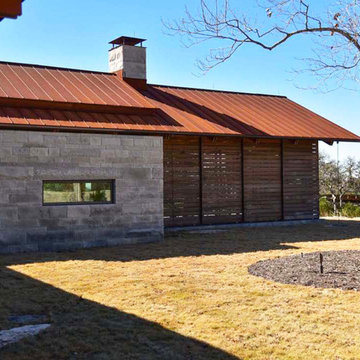
Project in collaboration with Lake Flato Architects - Project team: Ted Flato, Karla Greer & Mindy Gudzinski
Photo by Karla Greer
Inspiration pour une grande façade de maison grise design en pierre de plain-pied avec un toit en métal et un toit en appentis.
Inspiration pour une grande façade de maison grise design en pierre de plain-pied avec un toit en métal et un toit en appentis.
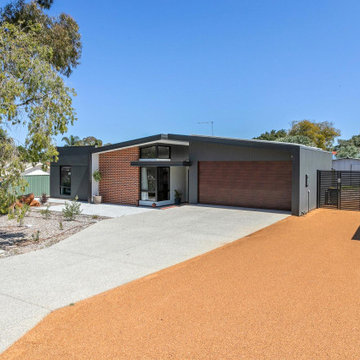
Idées déco pour une façade de maison noire industrielle de taille moyenne et de plain-pied avec un toit en appentis, un toit en métal et un toit noir.
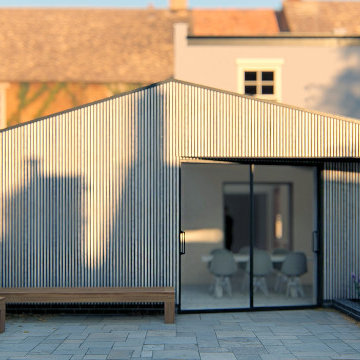
Exterior view from the garden.
Réalisation d'une façade de maison de ville grise nordique en bois de taille moyenne et de plain-pied avec un toit en appentis et un toit mixte.
Réalisation d'une façade de maison de ville grise nordique en bois de taille moyenne et de plain-pied avec un toit en appentis et un toit mixte.
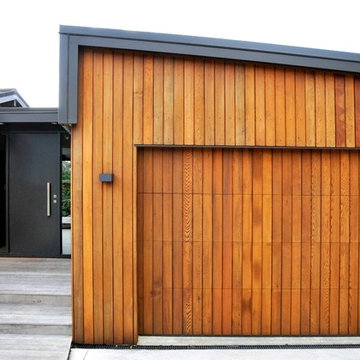
An entry area marks the separation between the old house and the new extension. The cedar runs from the new external wall through the internal space.
Photographer: Kim Neville
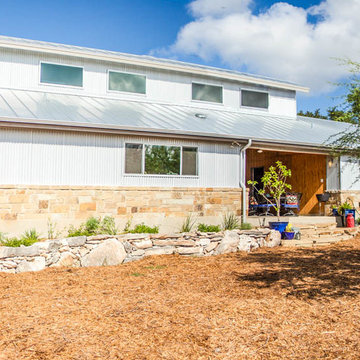
Holly Haggard
Exemple d'une petite façade de maison métallique et grise tendance à un étage avec un toit en appentis.
Exemple d'une petite façade de maison métallique et grise tendance à un étage avec un toit en appentis.
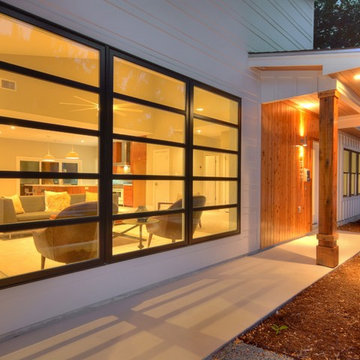
Idées déco pour une façade de maison blanche rétro en bois de plain-pied avec un toit en appentis.
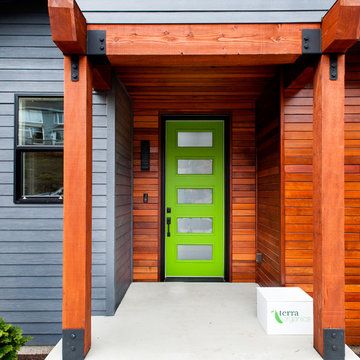
DAVID W COHEN PHOTOGRAPHY
Inspiration pour une façade de maison grise minimaliste de taille moyenne et à un étage avec un revêtement mixte, un toit en appentis et un toit en métal.
Inspiration pour une façade de maison grise minimaliste de taille moyenne et à un étage avec un revêtement mixte, un toit en appentis et un toit en métal.
Idées déco de façades de maisons oranges avec un toit en appentis
2