Idées déco de façades de maisons oranges avec un toit noir
Trier par :
Budget
Trier par:Populaires du jour
61 - 75 sur 75 photos
1 sur 3
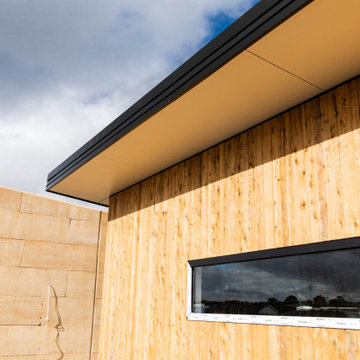
Réalisation d'une façade de maison multicolore minimaliste de taille moyenne et de plain-pied avec différents matériaux de revêtement, un toit plat, un toit en métal et un toit noir.
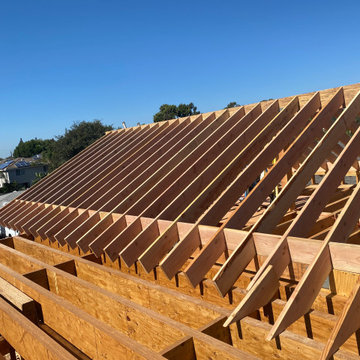
Framing
Cette photo montre une grande façade de maison blanche nature en panneau de béton fibré et planches et couvre-joints avec un toit en shingle et un toit noir.
Cette photo montre une grande façade de maison blanche nature en panneau de béton fibré et planches et couvre-joints avec un toit en shingle et un toit noir.
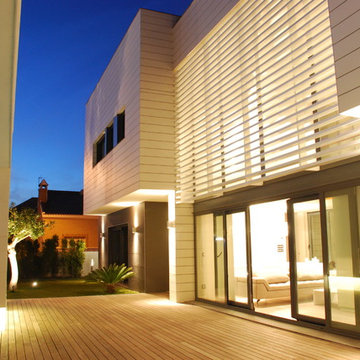
Zona exterior de la vivienda (iluminación de Foscarini y focos empotrados de Wever & Ducré).
Aménagement d'une très grande façade de maison blanche contemporaine avec un toit plat et un toit noir.
Aménagement d'une très grande façade de maison blanche contemporaine avec un toit plat et un toit noir.

Rancher exterior remodel - craftsman portico and pergola addition. Custom cedar woodwork with moravian star pendant and copper roof. Cedar Portico. Cedar Pavilion. Doylestown, PA remodelers
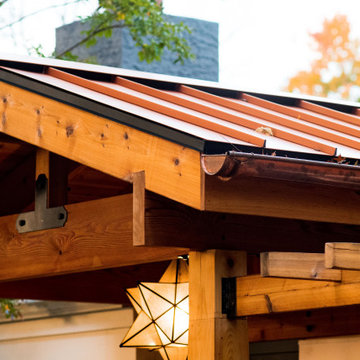
Rancher exterior remodel - craftsman portico and pergola addition. Custom cedar woodwork with moravian star pendant and copper roof. Cedar Portico. Cedar Pavilion. Doylestown, PA remodelers
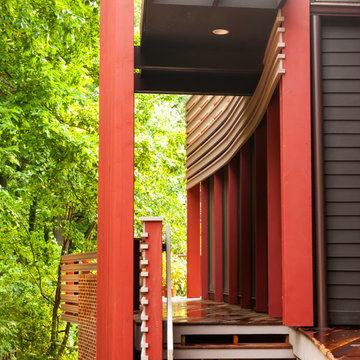
Horizontal and vertical wood grid work wood boards is overlaid on an existing 1970s home and act architectural layers to the interior of the home providing privacy and shade. A pallet of three colors help to distinguish the layers. The project is the recipient of a National Award from the American Institute of Architects: Recognition for Small Projects. !t also was one of three houses designed by Donald Lococo Architects that received the first place International HUE award for architectural color by Benjamin Moore
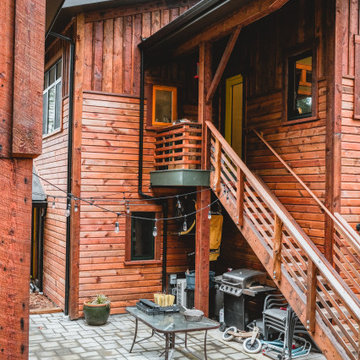
The exterior of this high performance SIPS home is clad in reclaimed fir, pine and larch from Eastern Washington Grain Elevators that were built in the 1920's and 30's. The beams at the exterior porch are milled from 12x12's that were the support structure of the grain elevators. The staircase is made entirely of reclaimed materials-beams from a house tear-down, treads from wood hoarders stash, railing materials were cut-offs from a saw mills burn pile.
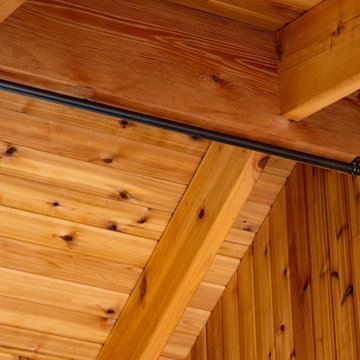
Rancher exterior remodel - craftsman portico and pergola addition. Custom cedar woodwork with moravian star pendant and copper roof. Cedar Portico. Cedar Pavilion. Doylestown, PA remodelers
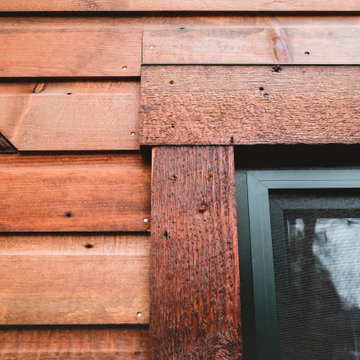
The exterior of this high performance SIPS home is clad in reclaimed fir, pine and larch from Eastern Washington Grain Elevators that were built in the 1920's and 30's. The beams at the exterior porch are milled from 12x12's that were the support structure of the grain elevators.
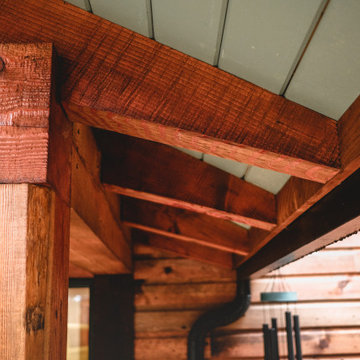
The exterior of this high performance SIPS home is clad in reclaimed fir, pine and larch from Eastern Washington Grain Elevators that were built in the 1920's and 30's. The beams at the exterior porch are milled from 12x12's that were the support structure of the grain elevators.
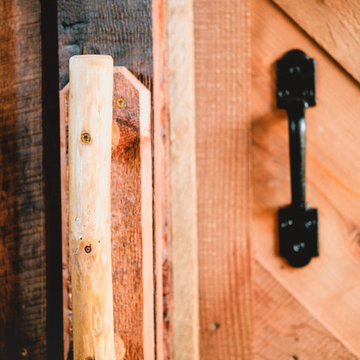
Chevron door with reclaimed cedar and trim of larch, fir, and pine.
Réalisation d'une petite façade de Tiny House multicolore chalet en bois et planches et couvre-joints de plain-pied avec un toit à deux pans, un toit en métal et un toit noir.
Réalisation d'une petite façade de Tiny House multicolore chalet en bois et planches et couvre-joints de plain-pied avec un toit à deux pans, un toit en métal et un toit noir.
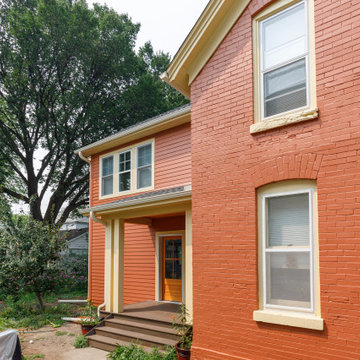
Cette photo montre une grande façade de maison rouge en brique à un étage avec un toit en shingle et un toit noir.
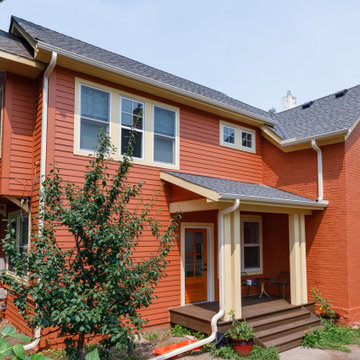
Inspiration pour une grande façade de maison rouge en brique à un étage avec un toit en shingle et un toit noir.
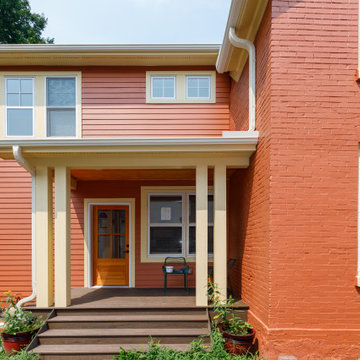
Idée de décoration pour une grande façade de maison rouge en brique à un étage avec un toit en shingle et un toit noir.
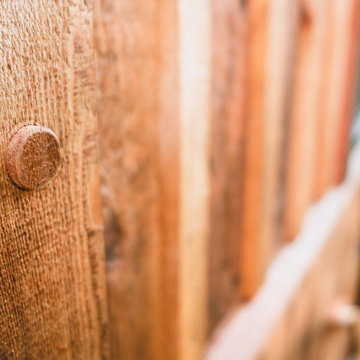
Carpentry detail
Inspiration pour une petite façade de Tiny House multicolore chalet en bois et planches et couvre-joints de plain-pied avec un toit à deux pans, un toit en métal et un toit noir.
Inspiration pour une petite façade de Tiny House multicolore chalet en bois et planches et couvre-joints de plain-pied avec un toit à deux pans, un toit en métal et un toit noir.
Idées déco de façades de maisons oranges avec un toit noir
4