Idées déco de façades de maisons oranges avec un toit plat
Trier par :
Budget
Trier par:Populaires du jour
121 - 140 sur 292 photos
1 sur 3
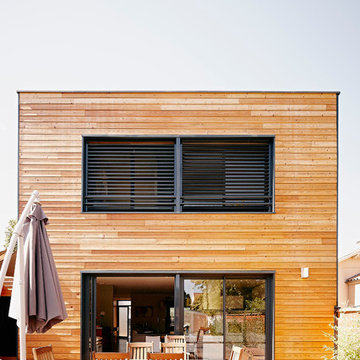
Gunther Vicente, photographe
Idée de décoration pour une façade de maison marron design en bois à un étage et de taille moyenne avec un toit plat.
Idée de décoration pour une façade de maison marron design en bois à un étage et de taille moyenne avec un toit plat.
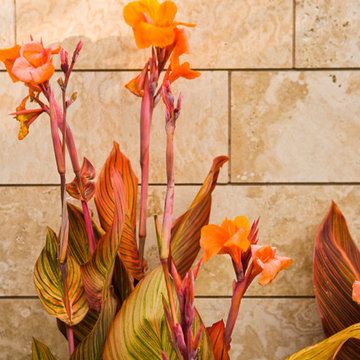
Cette photo montre une grande façade de maison beige chic à un étage avec un revêtement mixte et un toit plat.
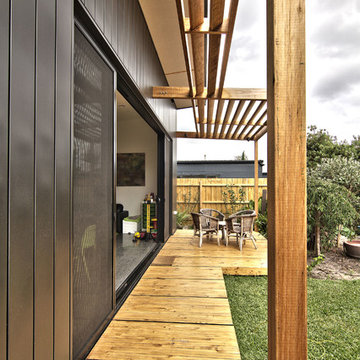
Leonard Sacco
Idée de décoration pour une façade de maison métallique et noire urbaine de taille moyenne et de plain-pied avec un toit plat.
Idée de décoration pour une façade de maison métallique et noire urbaine de taille moyenne et de plain-pied avec un toit plat.
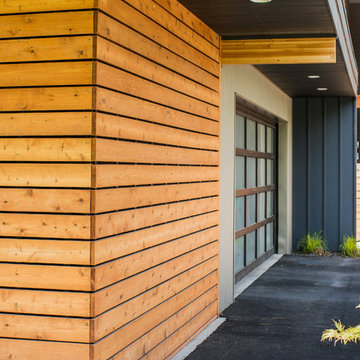
Eugene Michel
Inspiration pour une façade de maison grise design à un étage avec un revêtement mixte, un toit plat et un toit en métal.
Inspiration pour une façade de maison grise design à un étage avec un revêtement mixte, un toit plat et un toit en métal.
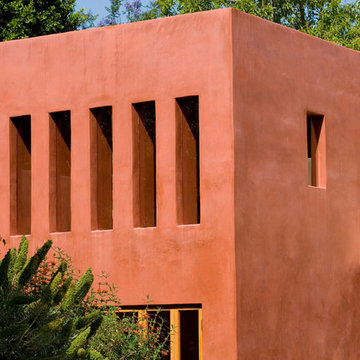
Mandeville Canyon Brentwood, Los Angeles modern architectural home ribbon window detail
Inspiration pour une grande façade de maison orange méditerranéenne de plain-pied avec un toit plat.
Inspiration pour une grande façade de maison orange méditerranéenne de plain-pied avec un toit plat.
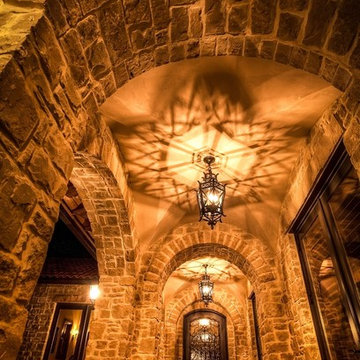
Exemple d'une grande façade de maison beige victorienne en pierre à un étage avec un toit plat.
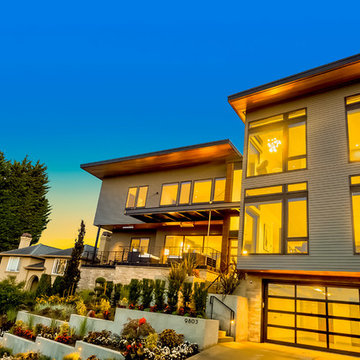
Front exterior at night.
Exemple d'une très grande façade de maison grise tendance à deux étages et plus avec un revêtement mixte, un toit plat et un toit en métal.
Exemple d'une très grande façade de maison grise tendance à deux étages et plus avec un revêtement mixte, un toit plat et un toit en métal.
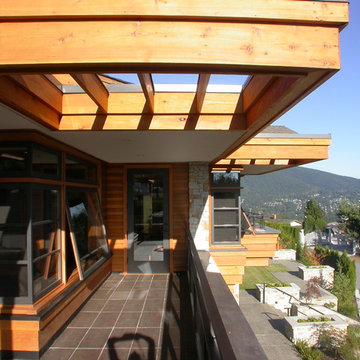
It's all about you! Your dreams, your site, your budget…. that's our inspiration! It is all about creating a home that is a true reflection of you and your unique lifestyle. Every project has it's challenges, but underneath the real-life concerns of budget and bylaws lie opportunities to delight. At Kallweit Graham Architecture, it is these opportunities that we seek to discover for each and every project.
The key to good design is not an unlimited budget, nor following trends. Rather, it takes the limitations of a project and, through thoughtful design, brings out its uniqueness, and enhances the property and it's value.
Building new or renovating an existing home is exciting! We also understand that it can be an emotional undertaking and sometimes overwhelming. For over two decades we have helped hundreds of clients "find their way" through the building maze. We are careful listeners, helping people to identify and prioritize their needs. If you have questions like what is possible? what will it look like? and how much will it cost? our trademarked RenoReport can help… see our website for details www.kga.ca.
We welcome your enquiries, which can be addressed to Karen or Ross
Karen@kga.ca ext:4
Ross@kga.ca ext: 2
604.921.8044
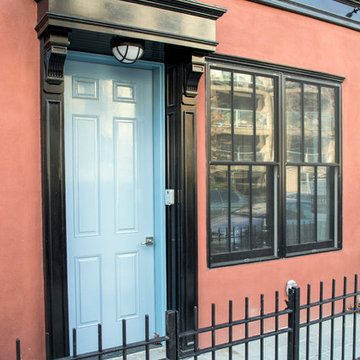
Entryway
Idées déco pour une façade de maison rouge moderne en stuc à deux étages et plus avec un toit plat.
Idées déco pour une façade de maison rouge moderne en stuc à deux étages et plus avec un toit plat.
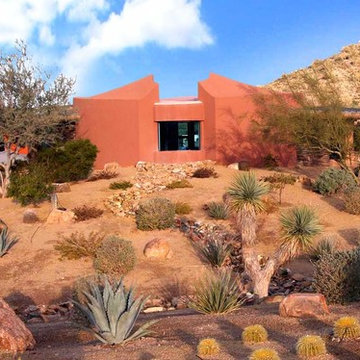
Curvaceous geometry shapes this super insulated modern earth-contact home-office set within the desert xeriscape landscape on the outskirts of Phoenix Arizona, USA.
This detached Desert Office or Guest House is actually set below the xeriscape desert garden by 30", creating eye level garden views when seated at your desk. Hidden below, completely underground and naturally cooled by the masonry walls in full earth contact, sits a six car garage and storage space.
There is a spiral stair connecting the two levels creating the sensation of climbing up and out through the landscaping as you rise up the spiral, passing by the curved glass windows set right at ground level.
This property falls withing the City Of Scottsdale Natural Area Open Space (NAOS) area so special attention was required for this sensitive desert land project.
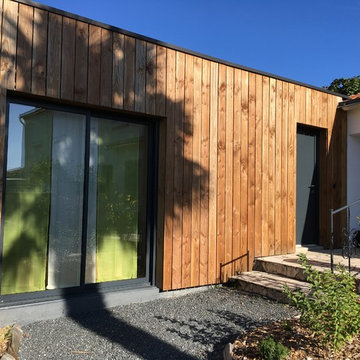
Idées déco pour une petite façade de maison blanche contemporaine en bois de plain-pied avec un toit plat et un toit en métal.
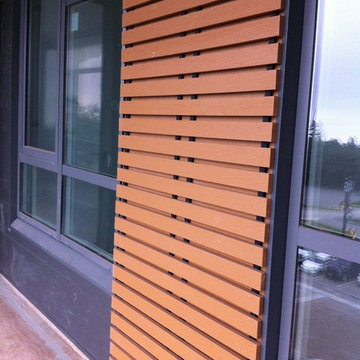
Feature Wall Details
Idées déco pour une très grande façade de maison grise contemporaine en panneau de béton fibré à deux étages et plus avec un toit plat.
Idées déco pour une très grande façade de maison grise contemporaine en panneau de béton fibré à deux étages et plus avec un toit plat.
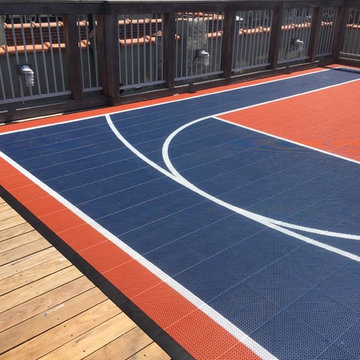
(Before Finishes) Residential Rooftop Basketball Court and Lighting
Exemple d'une petite façade de maison tendance à deux étages et plus avec un toit plat.
Exemple d'une petite façade de maison tendance à deux étages et plus avec un toit plat.
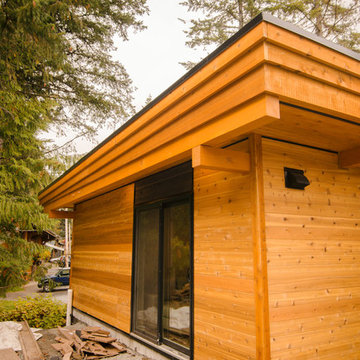
Wood sidings
Cette photo montre une façade de maison multicolore craftsman en bois à deux étages et plus avec un toit plat et un toit en shingle.
Cette photo montre une façade de maison multicolore craftsman en bois à deux étages et plus avec un toit plat et un toit en shingle.
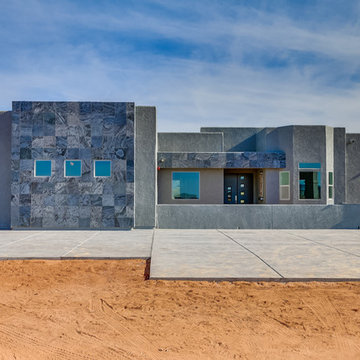
Cette image montre une façade de maison grise minimaliste en stuc de taille moyenne et de plain-pied avec un toit plat.
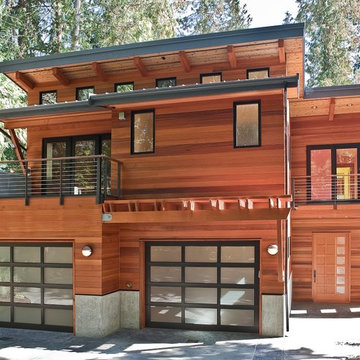
Cette image montre une très grande façade de maison marron chalet en bois à deux étages et plus avec un toit plat.
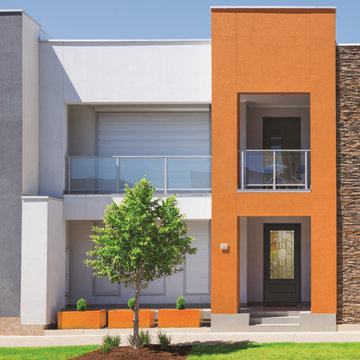
Therma-Tru Classic-Craft Canvas Collection fiberglass door painted Gale Force (SW7605). Door includes Zaha decorative glass which features structured right angles and dynamic curves to create a refreshing and unexpected elegance. Ara handleset also from Therma-Tru.
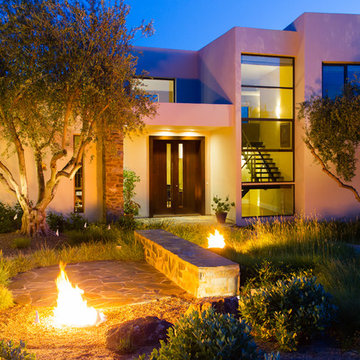
Perched in the foothills of Edna Valley, this single family residence was designed to fulfill the clients’ desire for seamless indoor-outdoor living. Much of the program and architectural forms were driven by the picturesque views of Edna Valley vineyards, visible from every room in the house. Ample amounts of glazing brighten the interior of the home, while framing the classic Central California landscape. Large pocketing sliding doors disappear when open, to effortlessly blend the main interior living spaces with the outdoor patios. The stone spine wall runs from the exterior through the home, housing two different fireplaces that can be enjoyed indoors and out.
Because the clients work from home, the plan was outfitted with two offices that provide bright and calm work spaces separate from the main living area. The interior of the home features a floating glass stair, a glass entry tower and two master decks outfitted with a hot tub and outdoor shower. Through working closely with the landscape architect, this rather contemporary home blends into the site to maximize the beauty of the surrounding rural area.
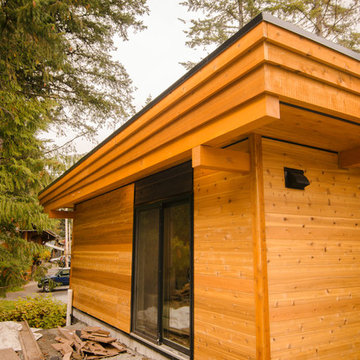
Exterior of house with exposed wood and mixed wood paneling
Exemple d'une grande façade de maison multicolore rétro en bois à deux étages et plus avec un toit plat.
Exemple d'une grande façade de maison multicolore rétro en bois à deux étages et plus avec un toit plat.
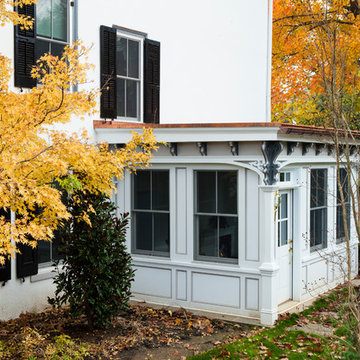
Sunroom addition with exterior architectual millwork, corbels, and copper roof.
Photos by Alicia's Art, LLC
RUDLOFF Custom Builders, is a residential construction company that connects with clients early in the design phase to ensure every detail of your project is captured just as you imagined. RUDLOFF Custom Builders will create the project of your dreams that is executed by on-site project managers and skilled craftsman, while creating lifetime client relationships that are build on trust and integrity.
We are a full service, certified remodeling company that covers all of the Philadelphia suburban area including West Chester, Gladwynne, Malvern, Wayne, Haverford and more.
As a 6 time Best of Houzz winner, we look forward to working with you n your next project.
Idées déco de façades de maisons oranges avec un toit plat
7