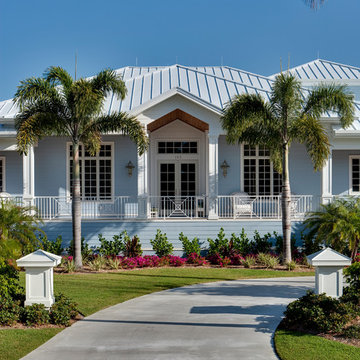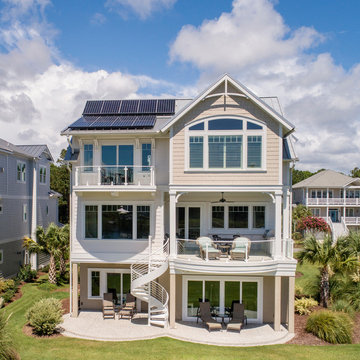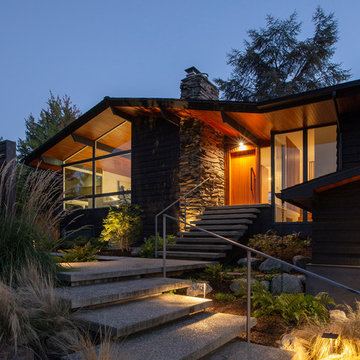Idées déco de façades de maisons oranges, bleues
Trier par :
Budget
Trier par:Populaires du jour
41 - 60 sur 386 610 photos
1 sur 3
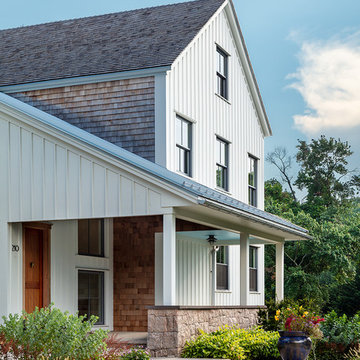
Parties flow out onto a large covered porch at the front entry. The generous patio clad in granite pavers is a favorite spot to watch the sunset.
Idées déco pour une façade de maison blanche campagne en bois de taille moyenne et à un étage avec un toit à deux pans et un toit mixte.
Idées déco pour une façade de maison blanche campagne en bois de taille moyenne et à un étage avec un toit à deux pans et un toit mixte.

Charming cottage featuring Winter Haven brick using Federal White mortar.
Inspiration pour une façade de maison blanche traditionnelle en brique avec un toit en shingle.
Inspiration pour une façade de maison blanche traditionnelle en brique avec un toit en shingle.

Réalisation d'une petite façade de maison blanche en panneau de béton fibré à un étage avec un toit à deux pans et un toit en métal.
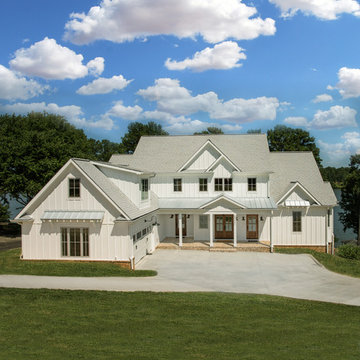
Inspiration pour une façade de maison blanche rustique à un étage avec un toit à deux pans et un toit en shingle.

The home is split into two upper volumes suspended over a stone base, breaking down the mass and bulk of the building, to respect the scale of the neighborhood. The stone visually anchors the project to the ground, while the metal cladding provides a durable and low-maintenance material while maintaining a contemporary look. Stained cedar clads the inside of the volume, providing warmth and richness to the material palette, and creates a welcoming lantern-like effect at the entry during the evenings.

Front exterior of the Edge Hill Project.
Cette image montre une façade de maison blanche traditionnelle en brique à un étage avec un toit en shingle.
Cette image montre une façade de maison blanche traditionnelle en brique à un étage avec un toit en shingle.

Idée de décoration pour une façade de maison de ville design de taille moyenne et à deux étages et plus avec un revêtement mixte et un toit plat.

Idée de décoration pour une façade de maison grise design à un étage avec un toit plat.
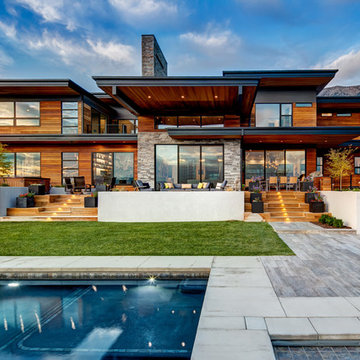
Idées déco pour une façade de maison contemporaine à un étage avec un revêtement mixte et un toit plat.
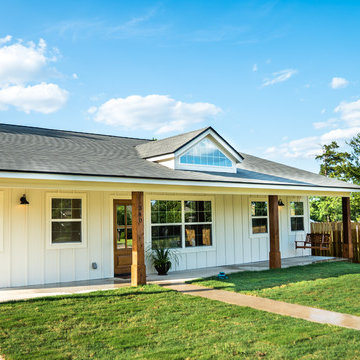
Aménagement d'une façade de maison blanche campagne en bois de taille moyenne et de plain-pied avec un toit à quatre pans et un toit en shingle.

SeaThru is a new, waterfront, modern home. SeaThru was inspired by the mid-century modern homes from our area, known as the Sarasota School of Architecture.
This homes designed to offer more than the standard, ubiquitous rear-yard waterfront outdoor space. A central courtyard offer the residents a respite from the heat that accompanies west sun, and creates a gorgeous intermediate view fro guest staying in the semi-attached guest suite, who can actually SEE THROUGH the main living space and enjoy the bay views.
Noble materials such as stone cladding, oak floors, composite wood louver screens and generous amounts of glass lend to a relaxed, warm-contemporary feeling not typically common to these types of homes.
Photos by Ryan Gamma Photography
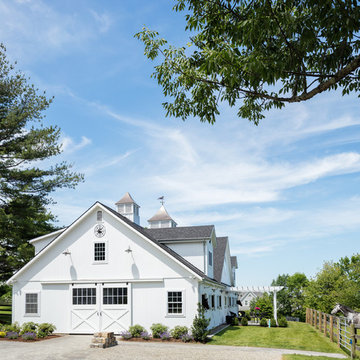
Tim Lenz Photography
Cette image montre une façade de maison rustique.
Cette image montre une façade de maison rustique.
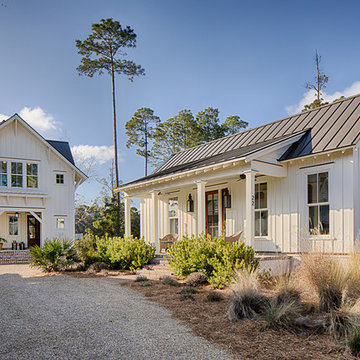
Duck Crossing is a mini compound built over time for our family in Palmetto Bluff, Bluffton, SC. We began with the small one story guest cottage, added the carriage house for our daughters and then, as we determined we needed one gathering space for friends and family, the main house. The challenge was to build a light and bright home that would take full advantage of the lake and preserve views and have enough room for everyone to congregate.
We decided to build an upside down/reverse floorplan home, where the main living areas are on the 2nd floor. We built one great room, encompassing kitchen, dining, living, deck and design studio - added tons of windows and an open staircase, vaulted the ceilings, painted everything white and did whatever else we could to make the small space feel open and welcoming - we think we accomplished this, and then some. The kitchen appliances are behind doors, the island is great for serving and gathering, the tv is hidden - all attention is to the view. When everyone needs their separate space, there are 2 bedrooms below and then additional sleeping, bathing and eating spaces in the cottage and carriage house - it is all just perfect!

Idées déco pour une façade de maison blanche campagne à un étage avec un revêtement en vinyle, un toit à deux pans et un toit mixte.
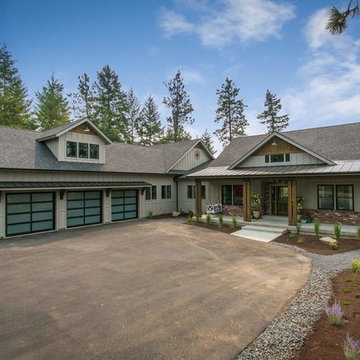
For the exterior of this home, the builder and I worked to make the original farmhouse plan, more modern. We added the metal accents on the roof lines, and on the beams. We then chose to stain the beams a weathered gray to tie in with the house color.
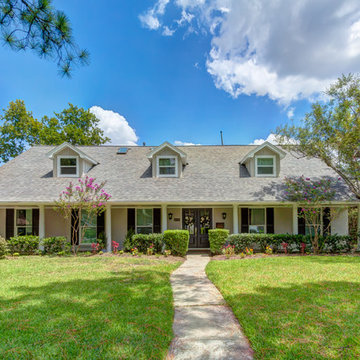
Traditional 2 Story Ranch Exterior, Benjamin Moore Revere Pewter Painted Brick, Benjamin Moore Iron Mountain Shutters and Door, Wood Look Tile Front Porch, Dormer Windows, Double Farmhouse Doors. Photo by Bayou City 360
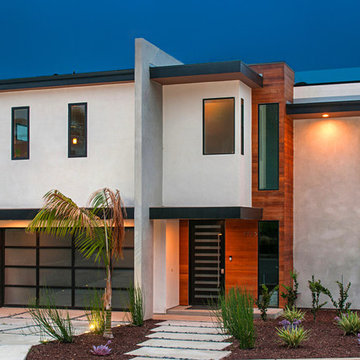
Réalisation d'une grande façade de maison beige minimaliste en stuc à un étage avec un toit plat.
Idées déco de façades de maisons oranges, bleues
3
